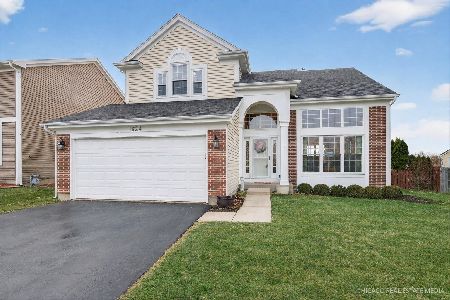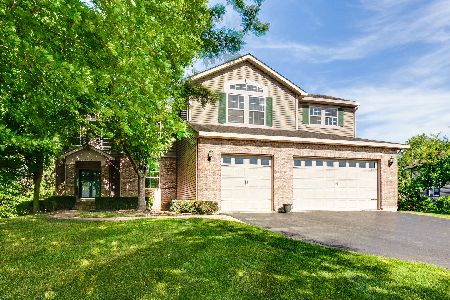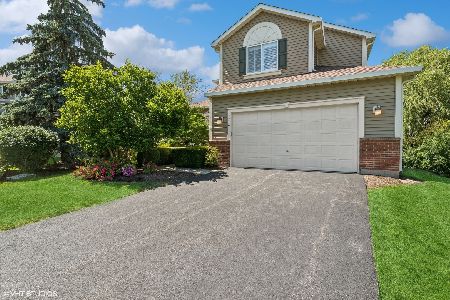1730 Somerset Lane, Mundelein, Illinois 60060
$412,000
|
Sold
|
|
| Status: | Closed |
| Sqft: | 3,390 |
| Cost/Sqft: | $121 |
| Beds: | 4 |
| Baths: | 3 |
| Year Built: | 1997 |
| Property Taxes: | $11,161 |
| Days On Market: | 2503 |
| Lot Size: | 0,31 |
Description
This home starts with great curb appeal and continues to impress you! Floor plan is open & airy with high ceilings as you enter & full of natural light. The formal living & dining room greet you with lots of space to entertain. Flow through to the huge family room to be wowed by the awesome hub of this home that is open to the kitchen. It's all here... wired for sound, fireplace & wall of windows with an amazing view of the private nature area that you feel is all yours! The kitchen has it all too, lots of cabinets for storage, Stainless Steel appliances, granite counters including island & planning desk, neutral backsplash and walk in pantry. Step outside from the eating area to the huge deck, wired for sound also. Retreat to the master suite with granite counters, mirrors & fixtures all recently upgraded. French doors & hardwood floors in large office. Don't miss the spacious closets in the bedrooms. Roof & siding replaced 2015, A/C 2017. Full English basement, rough in for bath.
Property Specifics
| Single Family | |
| — | |
| Colonial | |
| 1997 | |
| Full,English | |
| CHATSWORTH | |
| No | |
| 0.31 |
| Lake | |
| Longmeadow Estates | |
| 75 / Annual | |
| None | |
| Lake Michigan | |
| Public Sewer | |
| 10313055 | |
| 10144050060000 |
Nearby Schools
| NAME: | DISTRICT: | DISTANCE: | |
|---|---|---|---|
|
Grade School
Fremont Elementary School |
79 | — | |
|
Middle School
Fremont Middle School |
79 | Not in DB | |
|
High School
Mundelein Cons High School |
120 | Not in DB | |
Property History
| DATE: | EVENT: | PRICE: | SOURCE: |
|---|---|---|---|
| 29 Oct, 2014 | Sold | $380,000 | MRED MLS |
| 15 Sep, 2014 | Under contract | $399,900 | MRED MLS |
| — | Last price change | $408,000 | MRED MLS |
| 29 May, 2014 | Listed for sale | $421,500 | MRED MLS |
| 29 Apr, 2019 | Sold | $412,000 | MRED MLS |
| 23 Mar, 2019 | Under contract | $409,900 | MRED MLS |
| 19 Mar, 2019 | Listed for sale | $409,900 | MRED MLS |
Room Specifics
Total Bedrooms: 4
Bedrooms Above Ground: 4
Bedrooms Below Ground: 0
Dimensions: —
Floor Type: Carpet
Dimensions: —
Floor Type: Carpet
Dimensions: —
Floor Type: Hardwood
Full Bathrooms: 3
Bathroom Amenities: Separate Shower,Double Sink,Soaking Tub
Bathroom in Basement: 0
Rooms: Den
Basement Description: Unfinished,Bathroom Rough-In
Other Specifics
| 3 | |
| Concrete Perimeter | |
| Asphalt | |
| Deck | |
| Nature Preserve Adjacent,Wooded,Mature Trees | |
| 80X151X123X145 | |
| — | |
| Full | |
| Vaulted/Cathedral Ceilings, Hardwood Floors, First Floor Laundry, Walk-In Closet(s) | |
| Double Oven, Microwave, Dishwasher, Refrigerator, Disposal, Stainless Steel Appliance(s) | |
| Not in DB | |
| Sidewalks, Street Lights, Street Paved | |
| — | |
| — | |
| Wood Burning, Attached Fireplace Doors/Screen, Gas Starter |
Tax History
| Year | Property Taxes |
|---|---|
| 2014 | $9,672 |
| 2019 | $11,161 |
Contact Agent
Nearby Similar Homes
Nearby Sold Comparables
Contact Agent
Listing Provided By
Berkshire Hathaway HomeServices KoenigRubloff







