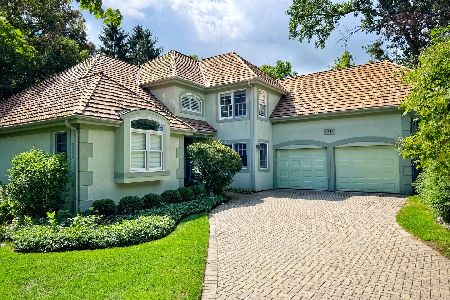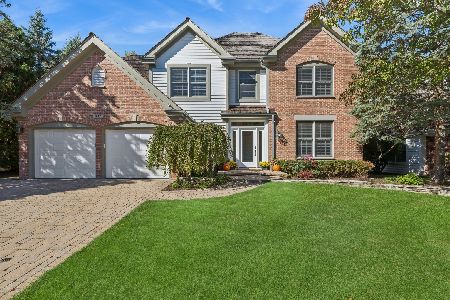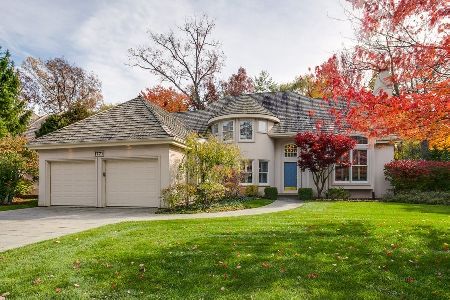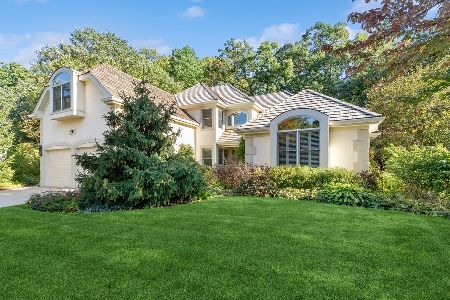1730 Stanford Court, Lake Forest, Illinois 60045
$680,000
|
Sold
|
|
| Status: | Closed |
| Sqft: | 3,071 |
| Cost/Sqft: | $239 |
| Beds: | 3 |
| Baths: | 5 |
| Year Built: | 1997 |
| Property Taxes: | $13,062 |
| Days On Market: | 2370 |
| Lot Size: | 0,17 |
Description
Meticulously and impeccably maintained. One owner home. Prime corner Lot with pond views. Custom designed ranch home with added second floor. Kitchen with granite counter tops, stainless steel appliances. First floor has master bedroom with walk in closet, second bedroom en suite, office. Second floor study/guest bedroom with French glass doors, bedroom en suite with huge walk in closet, bonus room. English basement with Karndean floors, full bath. Custom millwork, plantation shutters throughout, walls of windows, vaulted and tray ceilings. Open floor plan! Epoxy finished floor in garage, brick driveway. Beautiful brick patio overlooking the pond. Maintenance free living. Access to The Middlefork Savanna trails connected by the new bridge!
Property Specifics
| Single Family | |
| — | |
| — | |
| 1997 | |
| Full | |
| CUSTOM AMHERST | |
| No | |
| 0.17 |
| Lake | |
| Academy Woods | |
| 400 / Monthly | |
| Insurance,Exterior Maintenance,Lawn Care,Snow Removal | |
| Lake Michigan | |
| Public Sewer | |
| 10472151 | |
| 11362010530000 |
Nearby Schools
| NAME: | DISTRICT: | DISTANCE: | |
|---|---|---|---|
|
Grade School
Everett Elementary School |
67 | — | |
|
Middle School
Deer Path Middle School |
67 | Not in DB | |
|
High School
Lake Forest High School |
115 | Not in DB | |
Property History
| DATE: | EVENT: | PRICE: | SOURCE: |
|---|---|---|---|
| 30 Oct, 2019 | Sold | $680,000 | MRED MLS |
| 27 Sep, 2019 | Under contract | $735,000 | MRED MLS |
| 2 Aug, 2019 | Listed for sale | $735,000 | MRED MLS |
Room Specifics
Total Bedrooms: 3
Bedrooms Above Ground: 3
Bedrooms Below Ground: 0
Dimensions: —
Floor Type: Carpet
Dimensions: —
Floor Type: Carpet
Full Bathrooms: 5
Bathroom Amenities: Whirlpool,Separate Shower,Double Sink
Bathroom in Basement: 1
Rooms: Eating Area,Office,Heated Sun Room,Bonus Room,Foyer,Study
Basement Description: Partially Finished,Crawl
Other Specifics
| 2 | |
| Concrete Perimeter | |
| Brick | |
| Brick Paver Patio, Storms/Screens | |
| Landscaped,Pond(s) | |
| 0.17 | |
| Unfinished | |
| Full | |
| Vaulted/Cathedral Ceilings, Skylight(s), Hardwood Floors, First Floor Bedroom, First Floor Laundry, Walk-In Closet(s) | |
| Double Oven, Microwave, Dishwasher, Refrigerator, Disposal, Trash Compactor, Cooktop | |
| Not in DB | |
| Street Lights, Street Paved | |
| — | |
| — | |
| Wood Burning, Gas Log, Gas Starter |
Tax History
| Year | Property Taxes |
|---|---|
| 2019 | $13,062 |
Contact Agent
Nearby Similar Homes
Nearby Sold Comparables
Contact Agent
Listing Provided By
@properties








