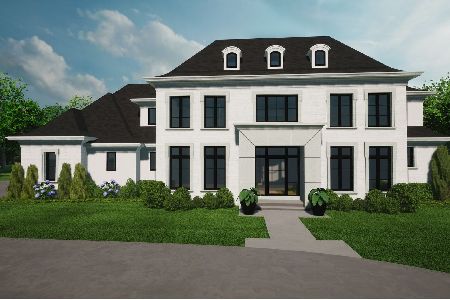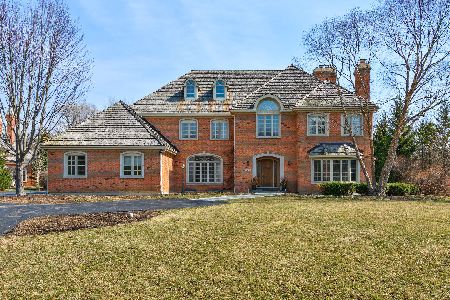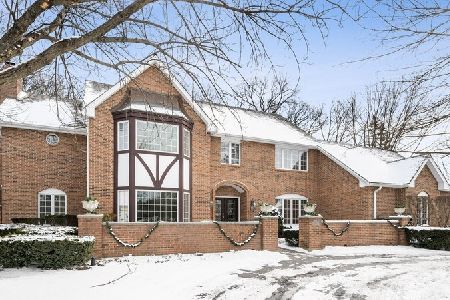1730 Wimbledon Court, Lake Forest, Illinois 60045
$935,000
|
Sold
|
|
| Status: | Closed |
| Sqft: | 4,756 |
| Cost/Sqft: | $210 |
| Beds: | 4 |
| Baths: | 5 |
| Year Built: | 2001 |
| Property Taxes: | $17,005 |
| Days On Market: | 2847 |
| Lot Size: | 0,80 |
Description
This beautiful, custom-built home has over 7,000 sq. ft. of total living space and sits on .8 acres. The interior features an open floor plan, soaring ceilings, large windows, beautiful hardwood floors, and so much more. The 1st floor contains a gourmet kitchen w/ SS appliances, a spa-like Master Suite with fireplace, His and Hers walk-in closets, steam shower, and jacuzzi tub, an office with vaulted ceiling, and a bright 2-story Great Room. The 2nd floor has 3 bedrooms (one w/ en suite), a full hallway bath, and a Bonus Room. The amazing 2,300+ sq. ft. finished basement contains a Family Room w/ fireplace, a 5th bedroom and full bath, an exercise room, a bar w/ beverage refrigerator, and lots of room for games & entertaining. 3-car, heated garage w/ tons of storage space. Lovely paver patio w/ built-in gas grill. Large, open back yard w/ plenty of room to add a pool. Easy commute. This wonderful home must be seen to be appreciated!
Property Specifics
| Single Family | |
| — | |
| Traditional | |
| 2001 | |
| Full | |
| CUSTOM | |
| No | |
| 0.8 |
| Lake | |
| Wedgewood | |
| 100 / Annual | |
| Other | |
| Public | |
| Public Sewer | |
| 09873654 | |
| 15132010380000 |
Nearby Schools
| NAME: | DISTRICT: | DISTANCE: | |
|---|---|---|---|
|
Grade School
Everett Elementary School |
67 | — | |
|
Middle School
Deer Path Middle School |
67 | Not in DB | |
|
High School
Lake Forest High School |
115 | Not in DB | |
Property History
| DATE: | EVENT: | PRICE: | SOURCE: |
|---|---|---|---|
| 20 Jun, 2018 | Sold | $935,000 | MRED MLS |
| 12 Apr, 2018 | Under contract | $999,000 | MRED MLS |
| 5 Mar, 2018 | Listed for sale | $999,000 | MRED MLS |
Room Specifics
Total Bedrooms: 5
Bedrooms Above Ground: 4
Bedrooms Below Ground: 1
Dimensions: —
Floor Type: Carpet
Dimensions: —
Floor Type: Carpet
Dimensions: —
Floor Type: Carpet
Dimensions: —
Floor Type: —
Full Bathrooms: 5
Bathroom Amenities: Whirlpool,Separate Shower,Steam Shower,Double Sink,Double Shower
Bathroom in Basement: 1
Rooms: Bonus Room,Bedroom 5,Eating Area,Exercise Room,Foyer,Mud Room,Office,Recreation Room,Storage,Utility Room-Lower Level
Basement Description: Finished
Other Specifics
| 3 | |
| Concrete Perimeter | |
| Concrete | |
| Patio | |
| Corner Lot | |
| 34598 | |
| Pull Down Stair,Unfinished | |
| Full | |
| Vaulted/Cathedral Ceilings, Bar-Wet, Hardwood Floors, First Floor Bedroom, First Floor Laundry, First Floor Full Bath | |
| Double Oven, Microwave, Dishwasher, High End Refrigerator, Bar Fridge, Washer, Dryer, Disposal, Stainless Steel Appliance(s), Wine Refrigerator | |
| Not in DB | |
| Street Lights, Street Paved | |
| — | |
| — | |
| Wood Burning, Gas Starter |
Tax History
| Year | Property Taxes |
|---|---|
| 2018 | $17,005 |
Contact Agent
Nearby Similar Homes
Nearby Sold Comparables
Contact Agent
Listing Provided By
Berkshire Hathaway HomeServices KoenigRubloff









