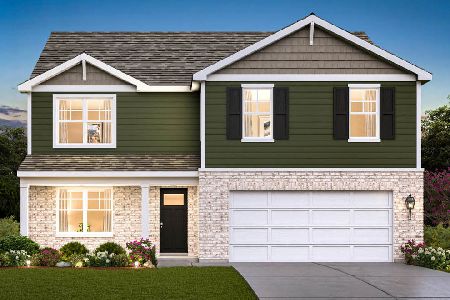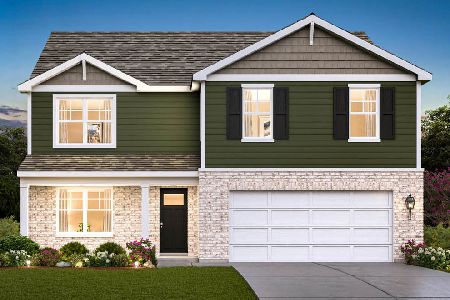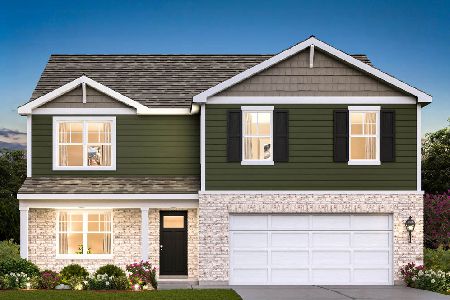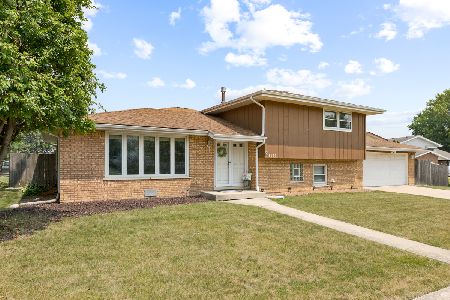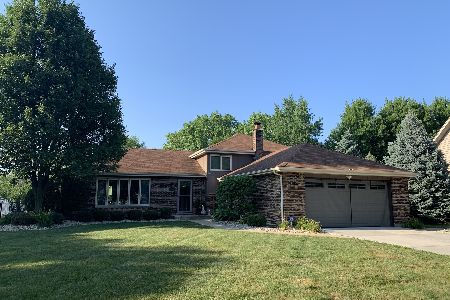17302 Queen Mary Lane, Tinley Park, Illinois 60477
$365,000
|
Sold
|
|
| Status: | Closed |
| Sqft: | 3,250 |
| Cost/Sqft: | $117 |
| Beds: | 4 |
| Baths: | 3 |
| Year Built: | 1991 |
| Property Taxes: | $10,832 |
| Days On Market: | 2155 |
| Lot Size: | 0,30 |
Description
Immaculate 4BR/3BA Fane steps away from walking path & Tinley's Rec Ctr & Water Park. With 3,250sqft of room to roam, this home will not disappoint! Covered front porch ushers into dramatic vaulted living rm w/full-run oak banister stairs, rugged wooden beam & view of 35ft overlook loft. Enjoy formal meals in the elegant dining rm. Kitchen w/beautiful granite, subway tile, can lights, breakfast bar & granite desk area lead either to bayed eat-in area or to spacious deck outdoors. Enormous family rm w/wood-burning fireplace leads to private den/office (possible 5thBR.) 1st flr granite full bath. Master suite offers 3 closets & renovated vaulted bath w/granite, jacuzzi tub w/tile surround, sep shower & sun-drenching skylight. 3 add'l BR's, all w/dble-closets & renovated common bath w/silestone double-sink & skylight. Invite overflow guests downstairs to the spacious 28ft rec rm w/can lights, add'l exercise rm (poss 6thBR) & walk-in closet. 3yr-old roof, 2 newer furnaces, Nest system & new sump! Truly a wonderful home in a fantastic location.
Property Specifics
| Single Family | |
| — | |
| Traditional | |
| 1991 | |
| Partial | |
| FANE | |
| No | |
| 0.3 |
| Cook | |
| — | |
| — / Not Applicable | |
| None | |
| Lake Michigan | |
| Public Sewer | |
| 10647397 | |
| 27264030110000 |
Property History
| DATE: | EVENT: | PRICE: | SOURCE: |
|---|---|---|---|
| 18 May, 2020 | Sold | $365,000 | MRED MLS |
| 9 Apr, 2020 | Under contract | $379,900 | MRED MLS |
| 25 Feb, 2020 | Listed for sale | $379,900 | MRED MLS |
Room Specifics
Total Bedrooms: 4
Bedrooms Above Ground: 4
Bedrooms Below Ground: 0
Dimensions: —
Floor Type: Carpet
Dimensions: —
Floor Type: Carpet
Dimensions: —
Floor Type: Carpet
Full Bathrooms: 3
Bathroom Amenities: Whirlpool,Separate Shower
Bathroom in Basement: 0
Rooms: Den,Loft,Recreation Room,Exercise Room
Basement Description: Finished,Crawl
Other Specifics
| 2.5 | |
| Concrete Perimeter | |
| Concrete | |
| Deck, Porch, Dog Run, Storms/Screens | |
| Corner Lot,Landscaped | |
| 99X133 | |
| Unfinished | |
| Full | |
| Vaulted/Cathedral Ceilings, Skylight(s), Hardwood Floors, First Floor Bedroom, First Floor Laundry, First Floor Full Bath | |
| Range, Microwave, Dishwasher, Refrigerator, Washer, Dryer, Disposal | |
| Not in DB | |
| Park, Pool, Curbs, Sidewalks, Street Lights, Street Paved | |
| — | |
| — | |
| Wood Burning, Gas Starter |
Tax History
| Year | Property Taxes |
|---|---|
| 2020 | $10,832 |
Contact Agent
Nearby Similar Homes
Nearby Sold Comparables
Contact Agent
Listing Provided By
Century 21 Affiliated

