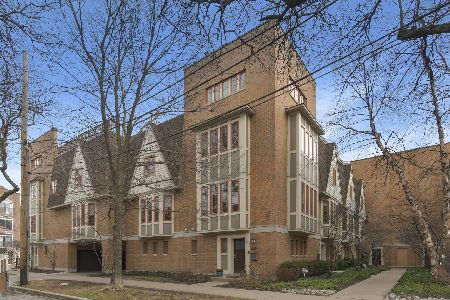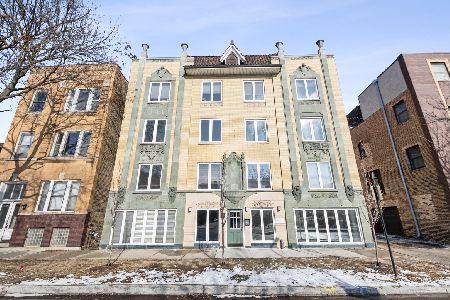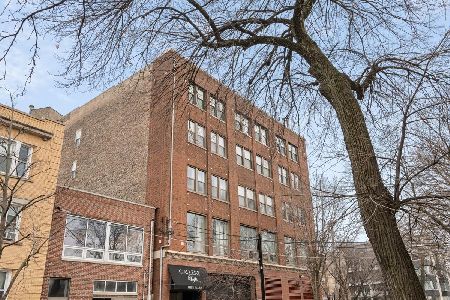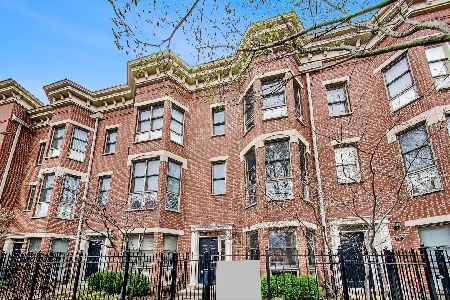1731 Belmont Avenue, Lake View, Chicago, Illinois 60657
$760,000
|
Sold
|
|
| Status: | Closed |
| Sqft: | 2,200 |
| Cost/Sqft: | $345 |
| Beds: | 4 |
| Baths: | 3 |
| Year Built: | 1999 |
| Property Taxes: | $12,924 |
| Days On Market: | 1854 |
| Lot Size: | 0,00 |
Description
Luxurious 4 bedroom townhome in the desirable gated Avenue-B and coveted Burley school district! Over $75,000 in updates for you to enjoy! First floor has 4th bedroom or full office. New hardwood stairs lead you up to wide open and sunny main floor with refinished hardwood floors. Kitchen is updated with white quartz counters, glass tile backsplash and opens to the full dining room and living room with a gas fireplace and a bonus space! Ideal for another home office or kids play space! Deck right off the kitchen great for grilling! Upstairs - 3 bedrooms on the main level and 2 beautifully rehabbed bathrooms! Primary suite has a full size walk in closet and a modern, sophisticated rehabbed bathroom. No expense spared - Hansgrohe Axor fixtures with a rain shower head, body sprays, double bowl vanities with quartz counters and on point lighting! 2nd full bath is sleek and contemporary with long white glossy tiles and porcelain tiled floors. 4th floor family room gives you that extra space for the Peloton, home gym or office! The family room leads to your private rooftop deck with trex decking. Bonus: 2 car HEATED GARAGE! Courtyard community offers great outdoor space even more than some single family homes! Recent updates: Washer & Dryer, Furnace, A/C, Roof, lighting, painting, new door & heated & painted garage! Great location, near the Brown-line train, gym and the new Whole Foods.
Property Specifics
| Condos/Townhomes | |
| 4 | |
| — | |
| 1999 | |
| None | |
| — | |
| No | |
| — |
| Cook | |
| Avenue B Townhomes | |
| 167 / Monthly | |
| Insurance,Exterior Maintenance,Snow Removal | |
| Public | |
| Public Sewer | |
| 10975095 | |
| 14302030610000 |
Nearby Schools
| NAME: | DISTRICT: | DISTANCE: | |
|---|---|---|---|
|
Grade School
Burley Elementary School |
299 | — | |
Property History
| DATE: | EVENT: | PRICE: | SOURCE: |
|---|---|---|---|
| 6 May, 2009 | Sold | $480,000 | MRED MLS |
| 23 Mar, 2009 | Under contract | $480,000 | MRED MLS |
| 21 Mar, 2009 | Listed for sale | $480,000 | MRED MLS |
| 7 Nov, 2016 | Sold | $620,000 | MRED MLS |
| 14 Sep, 2016 | Under contract | $645,000 | MRED MLS |
| 10 Aug, 2016 | Listed for sale | $645,000 | MRED MLS |
| 26 Mar, 2021 | Sold | $760,000 | MRED MLS |
| 21 Jan, 2021 | Under contract | $759,000 | MRED MLS |
| 20 Jan, 2021 | Listed for sale | $759,000 | MRED MLS |
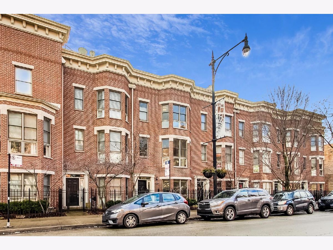
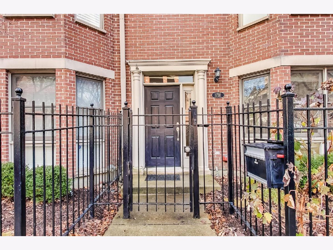
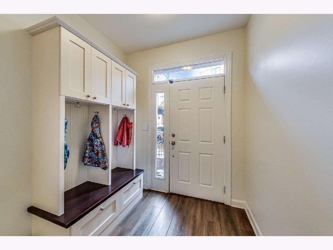
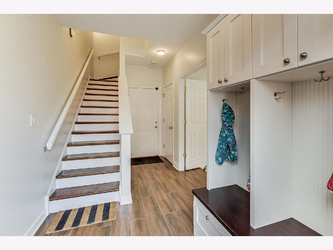
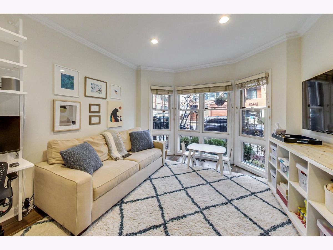
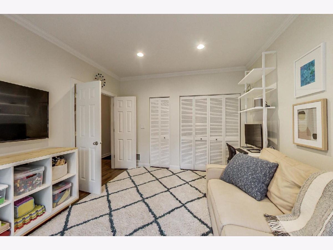
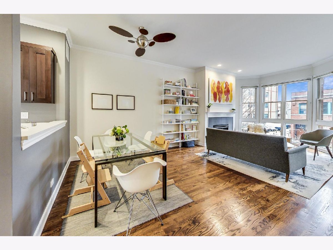
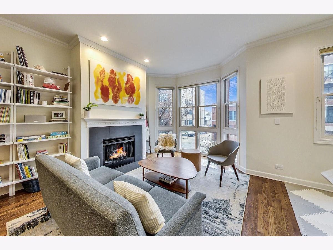
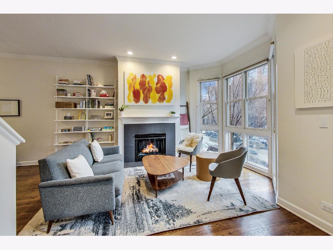
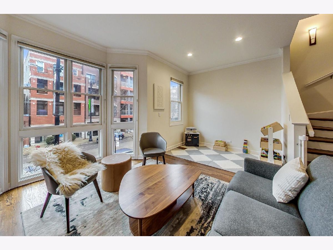
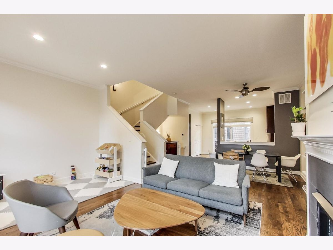
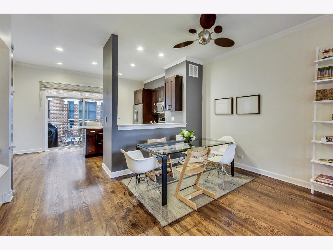
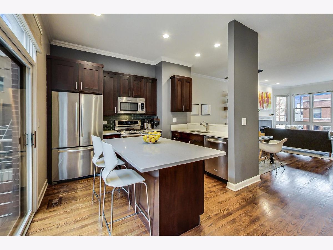
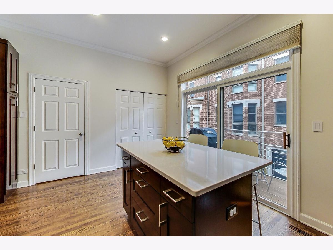
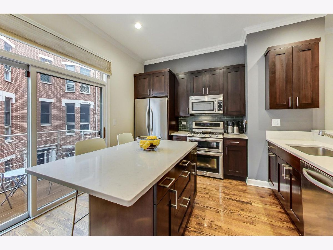
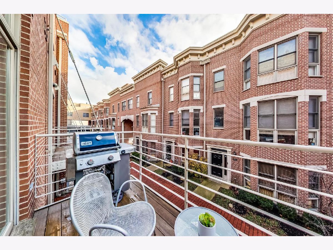
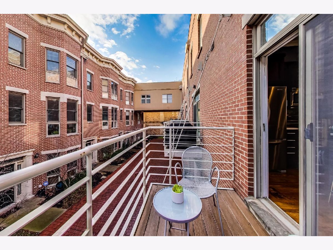
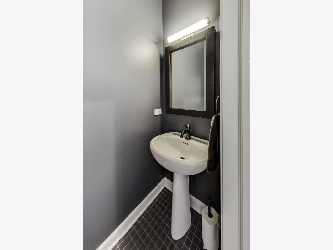
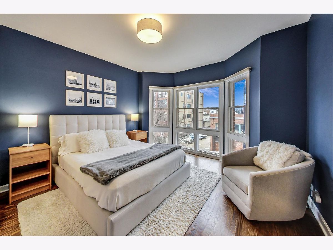
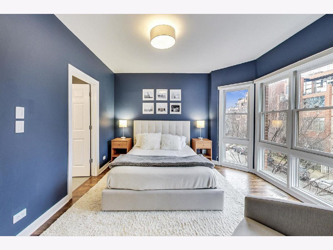
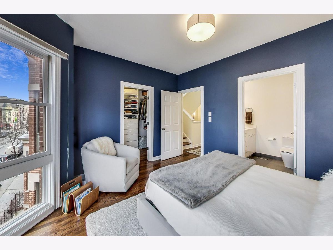
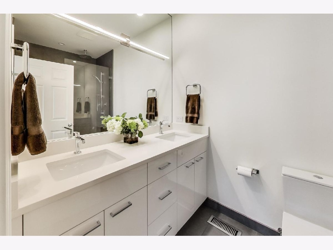
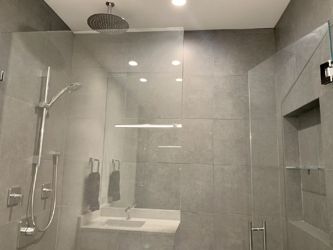
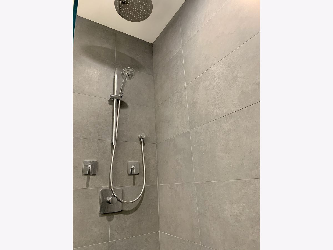
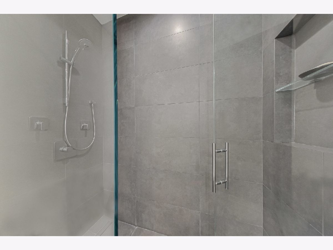
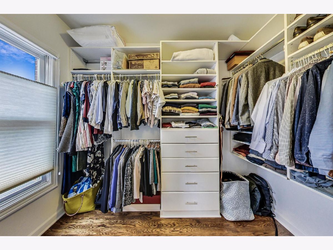
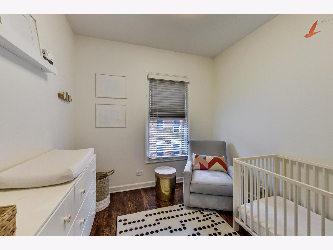
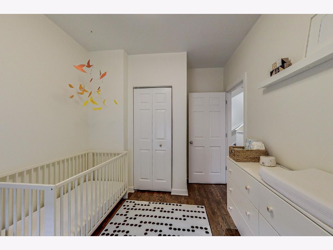
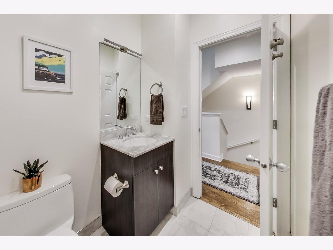
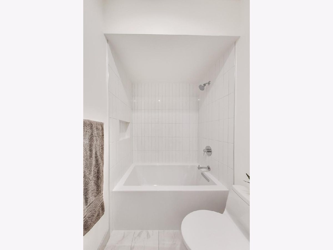
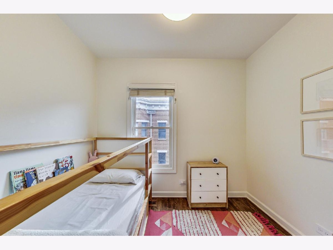
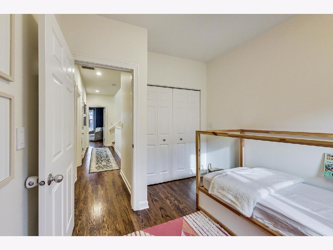
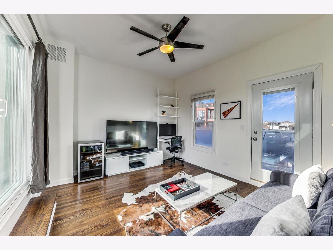
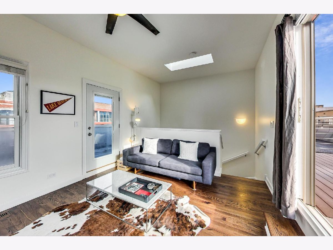
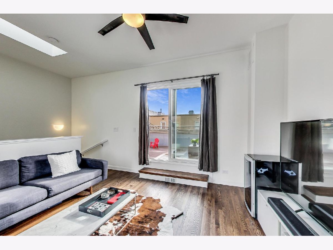
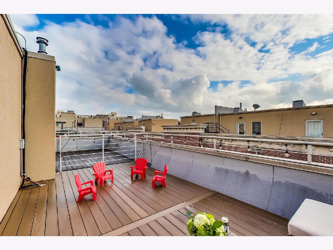
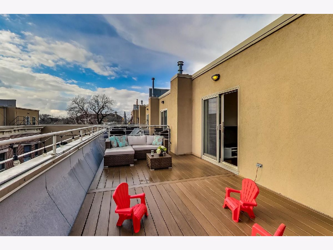
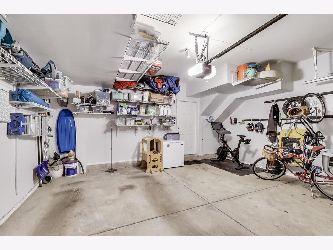
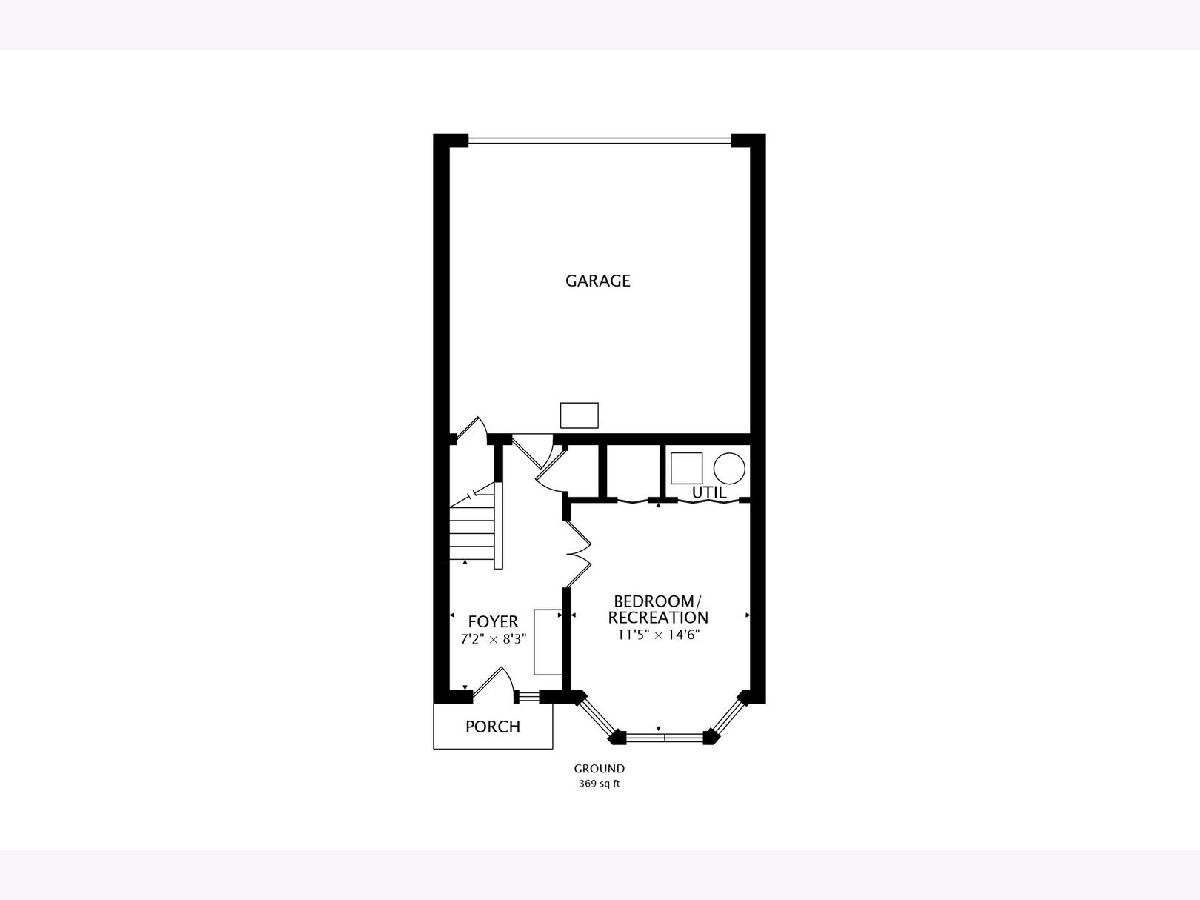
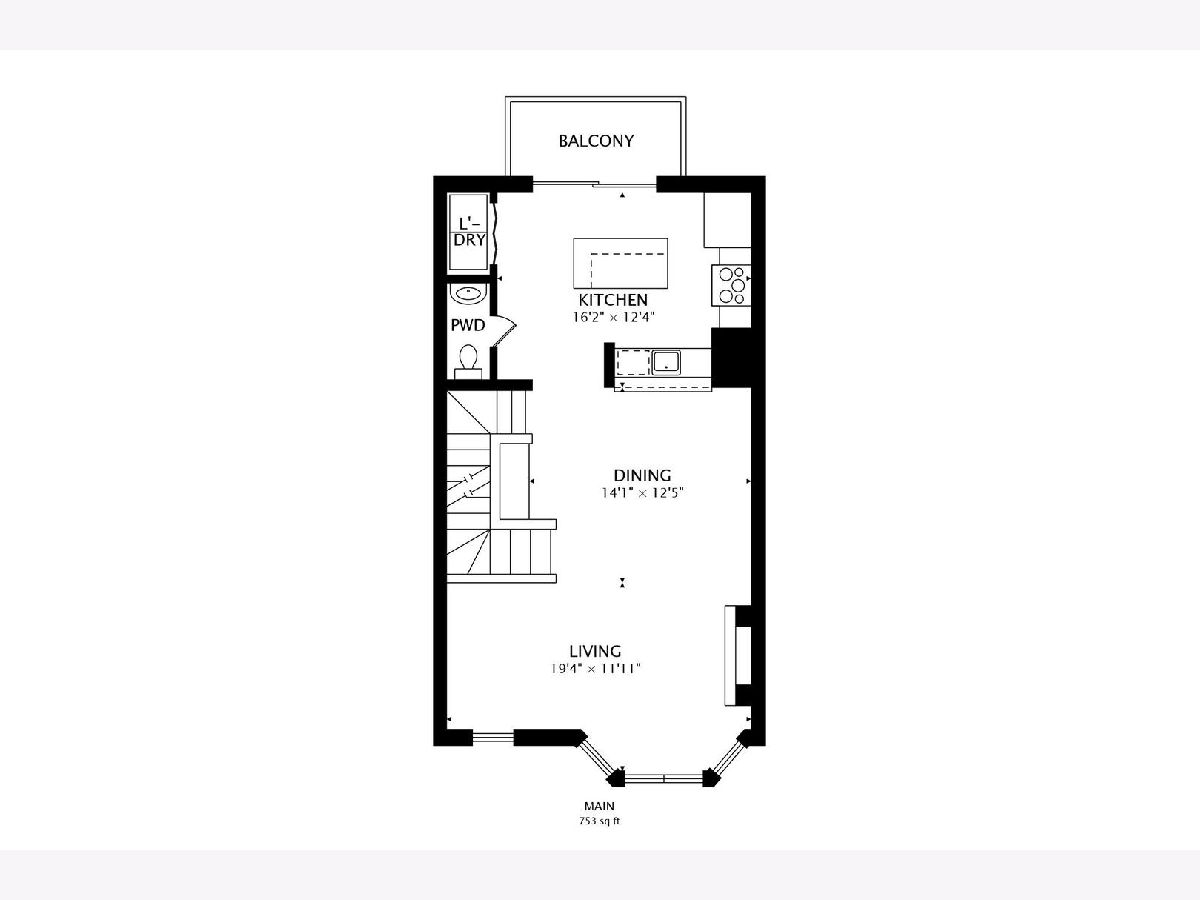
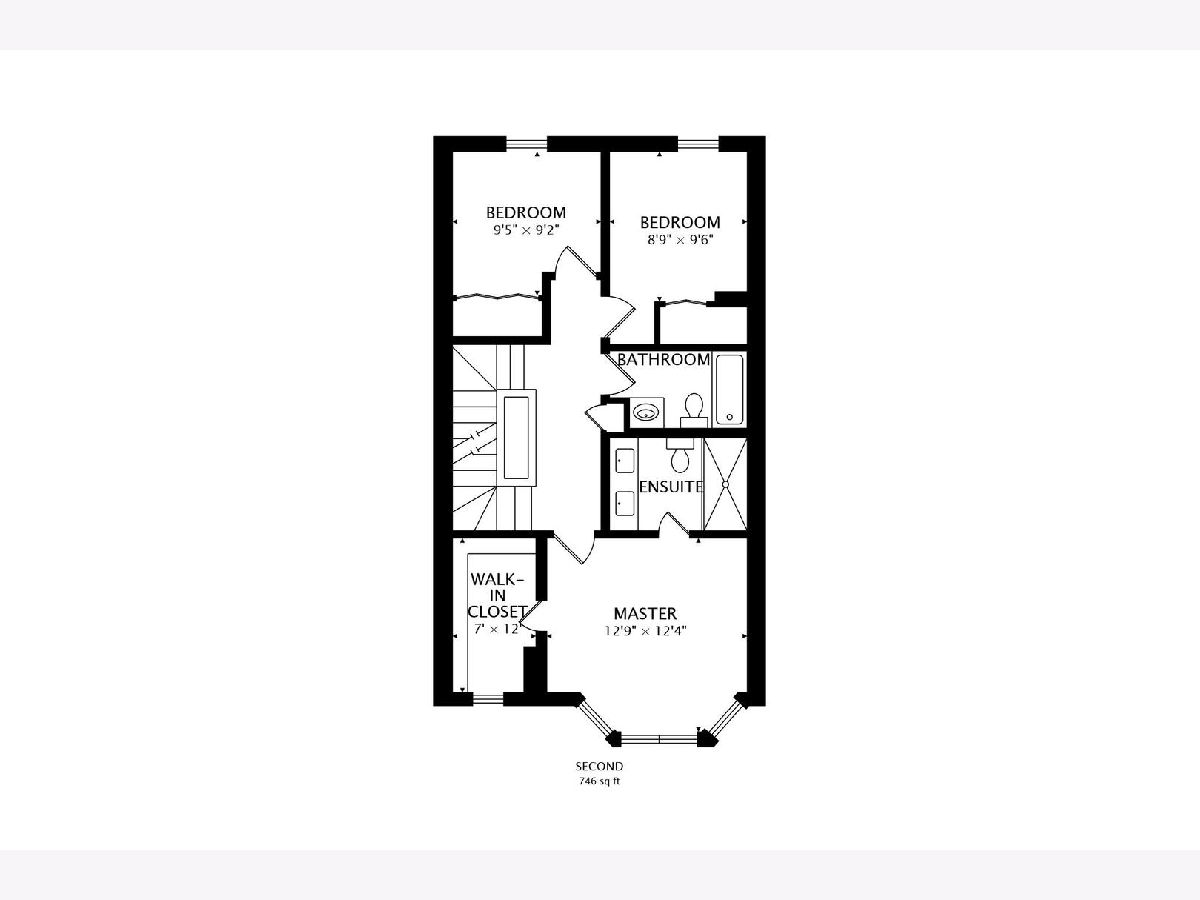
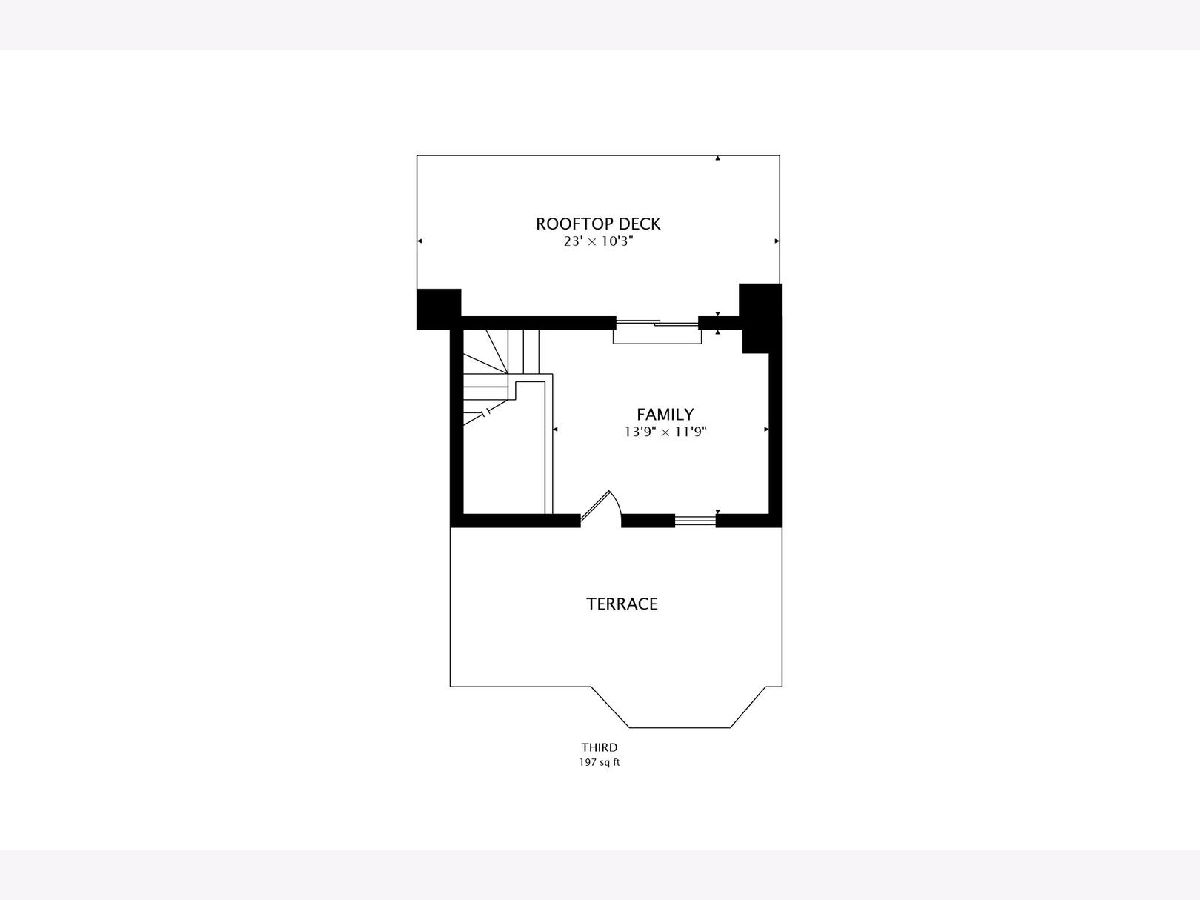
Room Specifics
Total Bedrooms: 4
Bedrooms Above Ground: 4
Bedrooms Below Ground: 0
Dimensions: —
Floor Type: Hardwood
Dimensions: —
Floor Type: Hardwood
Dimensions: —
Floor Type: Hardwood
Full Bathrooms: 3
Bathroom Amenities: Double Sink,Garden Tub,Full Body Spray Shower
Bathroom in Basement: 0
Rooms: Recreation Room,Walk In Closet,Deck
Basement Description: None
Other Specifics
| 2 | |
| — | |
| — | |
| — | |
| — | |
| 20 X 65 | |
| — | |
| Full | |
| Skylight(s), Hardwood Floors, Second Floor Laundry, Laundry Hook-Up in Unit, Walk-In Closet(s), Ceiling - 9 Foot, Some Wood Floors, Drapes/Blinds | |
| Range, Microwave, Dishwasher, Refrigerator, Washer, Dryer, Disposal, Stainless Steel Appliance(s) | |
| Not in DB | |
| — | |
| — | |
| — | |
| Gas Starter |
Tax History
| Year | Property Taxes |
|---|---|
| 2009 | $6,610 |
| 2016 | $8,734 |
| 2021 | $12,924 |
Contact Agent
Nearby Similar Homes
Nearby Sold Comparables
Contact Agent
Listing Provided By
@properties

