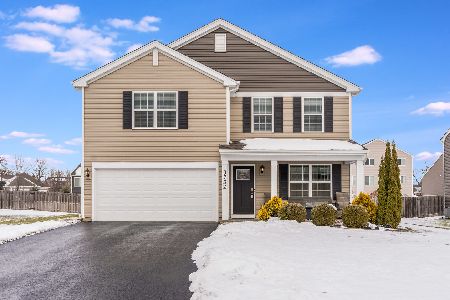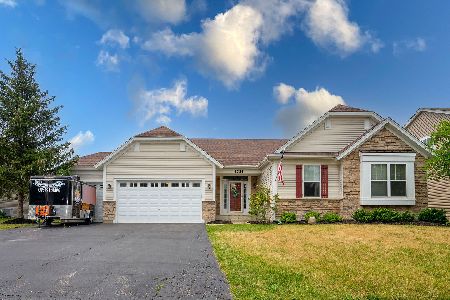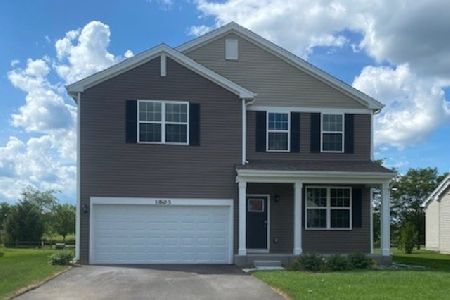1731 Cashel Lane, Mchenry, Illinois 60050
$325,000
|
Sold
|
|
| Status: | Closed |
| Sqft: | 2,187 |
| Cost/Sqft: | $149 |
| Beds: | 3 |
| Baths: | 3 |
| Year Built: | 2008 |
| Property Taxes: | $7,250 |
| Days On Market: | 1697 |
| Lot Size: | 0,24 |
Description
Fall in LOVE with this beautifully designed RANCH home with MANY builder upgrades ~ Located in desirable Oaks at Irish Prairie ~ This home is designed for easy living ~ Everything you need is on the main level ~ Light and bright open airy floor plan with 9' ceilings throughout ~ Inviting gourmet kitchen for the chef in your family ~ Offers SS appliance, double oven, corian countertops, 42" Landen Maple cabinets, island with breakfast bar AND plenty of room for a kitchen table PLUS a large pantry closet ~ Off of the kitchen the sliding doors take you out to a NEW composite deck that is GREAT for our gorgeous summers ~ Spacious formal dining room has REAL hardwood floors ~ PERFECT for the holidays and entertaining throughout the year ~ Private master suite features a coffered ceilings 1 walk-in closet and additional 2 closets ~ En Suite off of the master bedroom has dual vanities, separate whirlpool jetted tub, shower has body sprays ~ Desirable split bedroom arrangement has separate bedroom wing with 2 bedrooms and a full bathroom ~ Great for teens or guest ~ Front family room can be converted into a 4th bedroom ~ Convenient first floor laundry room with a utility sink & closet ~ HUGE basement with a FINISHED room that is great for an office or a workout room ~ Basement is plumbed for a bathroom & has an ejector pump ~ It even has a large crawl space area to store all of your things ~ MASSIVE Three car garage has workbench area AND 10 foot ceilings! ~ Roof is less than 5 years old ~ Hot Water heater is 5 years old ~ Brand new refrigerator ~ Make time to seed this one!
Property Specifics
| Single Family | |
| — | |
| Ranch | |
| 2008 | |
| Full | |
| — | |
| No | |
| 0.24 |
| Mc Henry | |
| The Oaks Of Irish Prairie | |
| 46 / Monthly | |
| Insurance | |
| Public | |
| Public Sewer | |
| 11149048 | |
| 1411326006 |
Nearby Schools
| NAME: | DISTRICT: | DISTANCE: | |
|---|---|---|---|
|
Grade School
Edgebrook Elementary School |
15 | — | |
|
Middle School
Chauncey H Duker School |
15 | Not in DB | |
|
High School
Mchenry High School- Freshman Ca |
156 | Not in DB | |
Property History
| DATE: | EVENT: | PRICE: | SOURCE: |
|---|---|---|---|
| 7 Jul, 2021 | Sold | $325,000 | MRED MLS |
| 28 May, 2021 | Under contract | $325,000 | MRED MLS |
| 25 May, 2021 | Listed for sale | $325,000 | MRED MLS |
| 31 Jul, 2023 | Sold | $390,000 | MRED MLS |
| 1 Jul, 2023 | Under contract | $375,000 | MRED MLS |
| 29 Jun, 2023 | Listed for sale | $375,000 | MRED MLS |
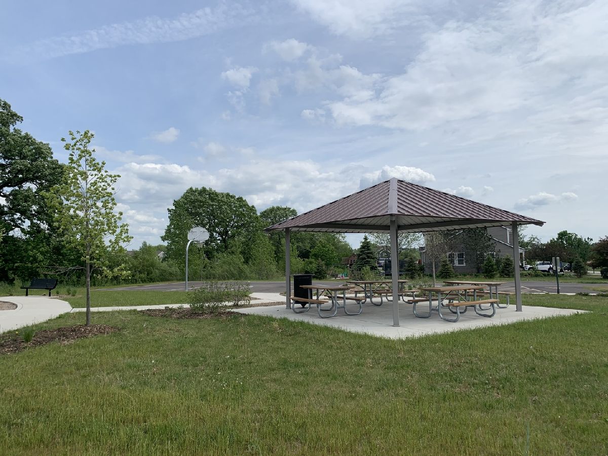
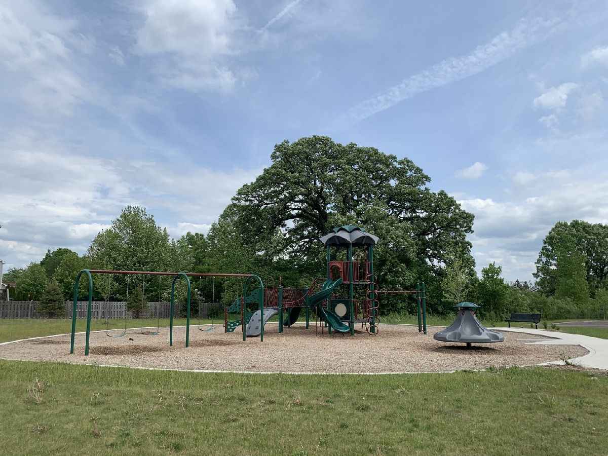
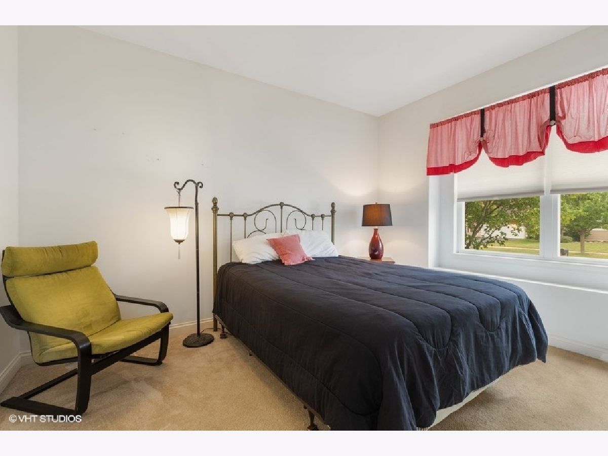
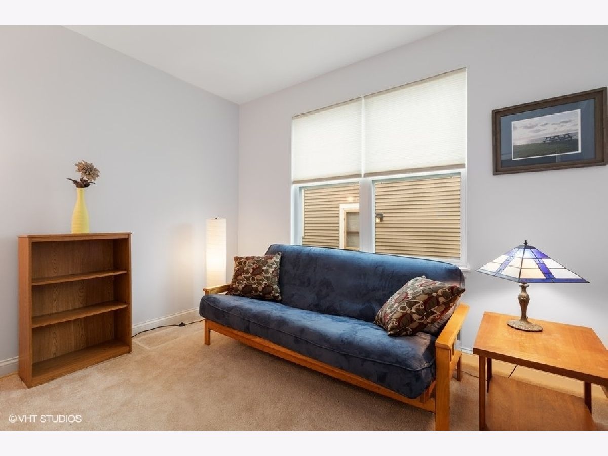
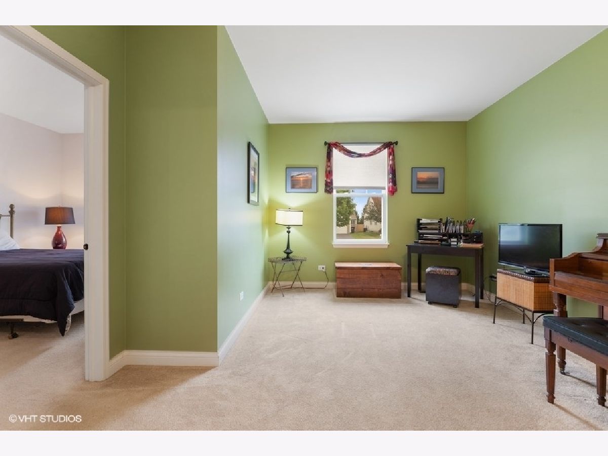
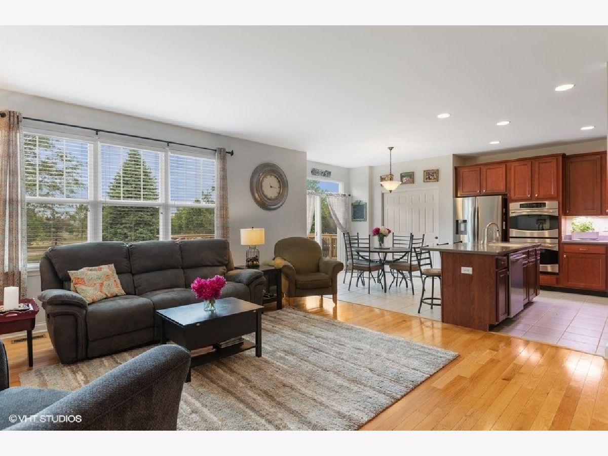
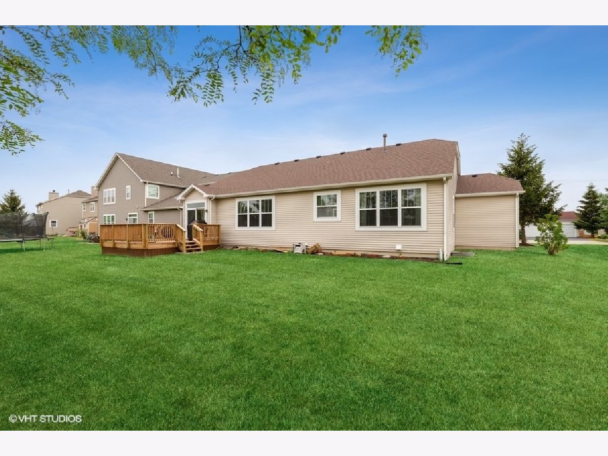
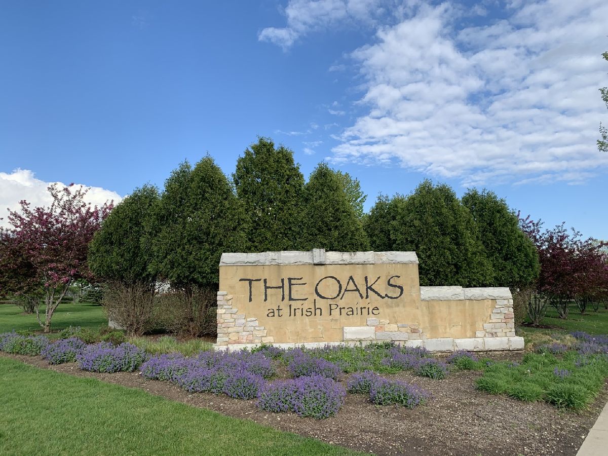
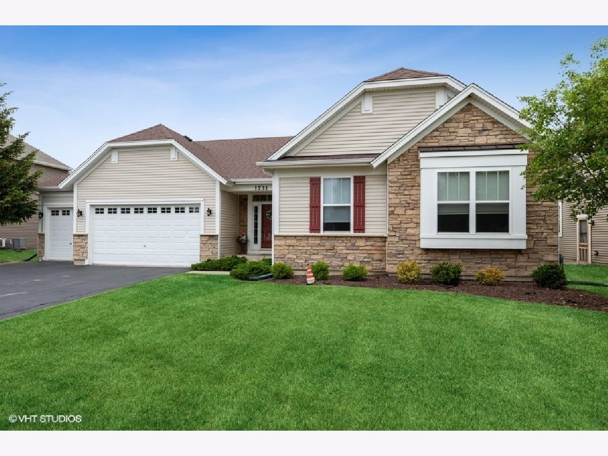
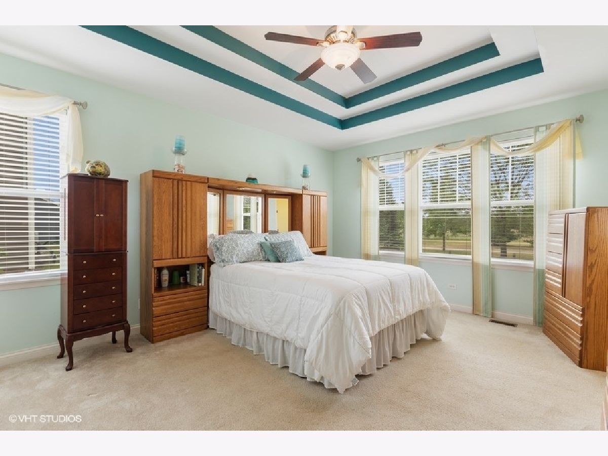
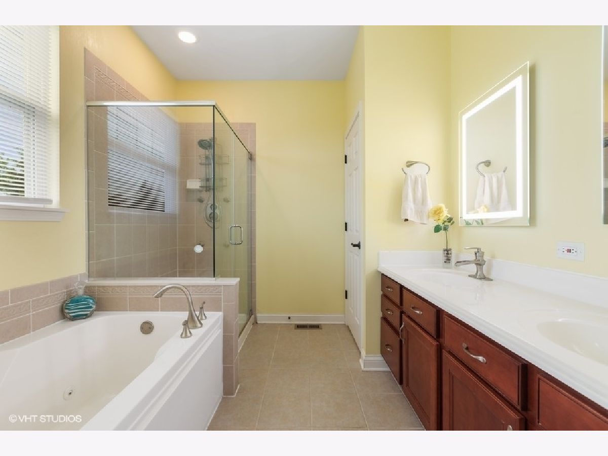
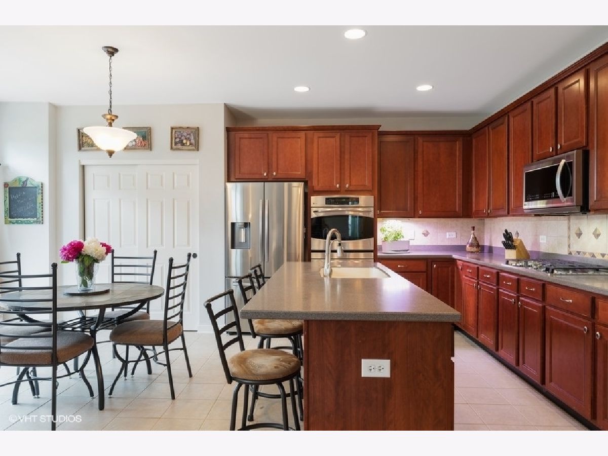
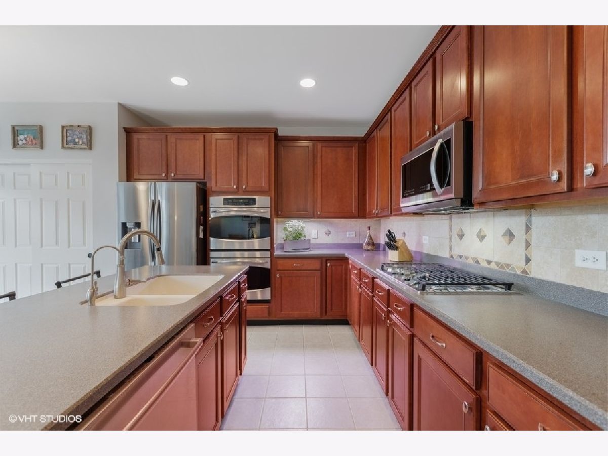
Room Specifics
Total Bedrooms: 3
Bedrooms Above Ground: 3
Bedrooms Below Ground: 0
Dimensions: —
Floor Type: Carpet
Dimensions: —
Floor Type: Carpet
Full Bathrooms: 3
Bathroom Amenities: Separate Shower,Double Sink,Full Body Spray Shower
Bathroom in Basement: 0
Rooms: Eating Area,Foyer
Basement Description: Partially Finished,Crawl,Bathroom Rough-In
Other Specifics
| 3 | |
| Concrete Perimeter | |
| Asphalt | |
| Deck, Storms/Screens | |
| Landscaped,Sidewalks,Streetlights | |
| 80 X 130 | |
| — | |
| Full | |
| Hardwood Floors, First Floor Bedroom, First Floor Laundry, First Floor Full Bath, Walk-In Closet(s), Ceiling - 9 Foot, Coffered Ceiling(s), Open Floorplan, Some Carpeting, Separate Dining Room | |
| Double Oven, Microwave, Dishwasher, Refrigerator, Washer, Dryer, Disposal, Stainless Steel Appliance(s), Water Softener Rented | |
| Not in DB | |
| Park, Curbs, Sidewalks, Street Lights, Street Paved | |
| — | |
| — | |
| — |
Tax History
| Year | Property Taxes |
|---|---|
| 2021 | $7,250 |
| 2023 | $8,126 |
Contact Agent
Nearby Similar Homes
Nearby Sold Comparables
Contact Agent
Listing Provided By
Berkshire Hathaway HomeServices Starck Real Estate

