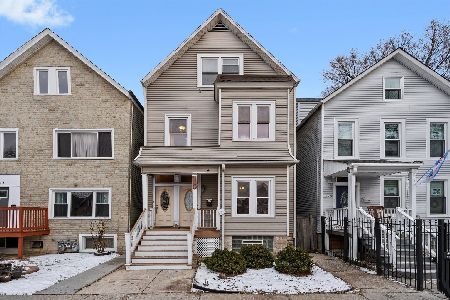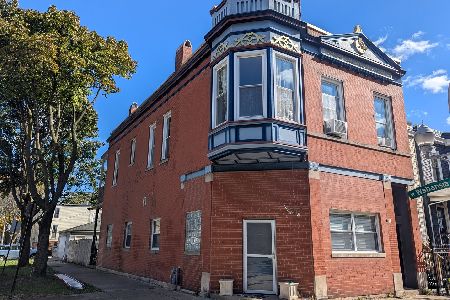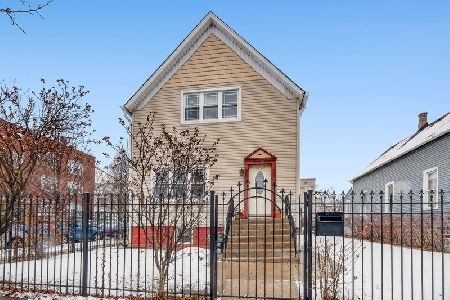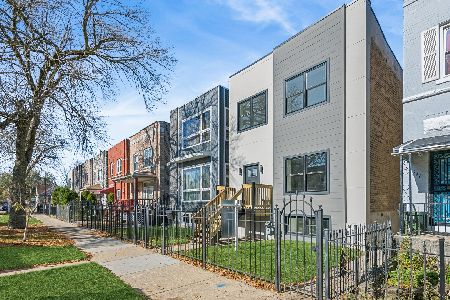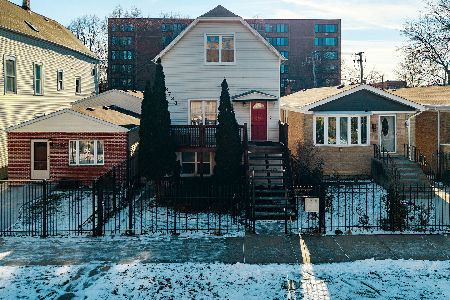1731 Central Park Avenue, Humboldt Park, Chicago, Illinois 60647
$439,000
|
Sold
|
|
| Status: | Closed |
| Sqft: | 0 |
| Cost/Sqft: | — |
| Beds: | 3 |
| Baths: | 0 |
| Year Built: | 1895 |
| Property Taxes: | $4,857 |
| Days On Market: | 966 |
| Lot Size: | 0,10 |
Description
Highest and best by tomorrow, Tuesday, June 13th at 2pm, a decision to be made on Wednesday. Excellent opportunity to own Humboldt Park multi-family property with extra deep lot walking distance to The 606. First floor rehabbed 2009 offers beautiful espresso hardwood floors throughout. Spacious living room includes electric fireplace which leads to cute breakfast nook/eating area and kitchen work station that blends seamlessly into the kitchen boasting custom, beveled kitchen cabinetry, granite counter tops, soft close drawers, tiled backsplash, and stainless-steel appliances. Canned/recessed lighting throughout. Primary with en-suite bathroom. Boiler heat 2005. 2nd floor duplexed up, rehabbed 2015. Maple hardwood floors, recessed/canned lighting throughout. Open concept kitchen with full dining area and breakfast island, SS appliances, granite counter tops, tiled backsplash, custom cherry wood cabinetry, soft-close drawers, with a walk-in pantry closet. Beautiful custom-built wall bar brings you to spacious living room, maple hardwood steps with rod iron spindles take you up to third floor duplex living. Third floor offers family room/music room/guest room, home office space, and a full bathroom. 2nd floor in-unit laundry. Deep lot with fenced-in backyard includes playset and firepit. 2 car garage. HVAC for 2nd and 3rd floors. Each floor has it's own designated A/C unit. 3 water heaters 2-40gal/2016, 1-40gal 2019. Siding 2009. Roof 2012. Unfinished original concrete basement with laundry hookup and bathroom rough-in. Excellent opportunity for Rental Income and/or Owner Occupant! Must see! As-Is!
Property Specifics
| Multi-unit | |
| — | |
| — | |
| 1895 | |
| — | |
| — | |
| No | |
| 0.1 |
| Cook | |
| — | |
| — / — | |
| — | |
| — | |
| — | |
| 11783122 | |
| 13354120100000 |
Nearby Schools
| NAME: | DISTRICT: | DISTANCE: | |
|---|---|---|---|
|
Grade School
Stowe Elementary School |
299 | — | |
|
Alternate High School
Hancock College Preparatory Seni |
— | Not in DB | |
Property History
| DATE: | EVENT: | PRICE: | SOURCE: |
|---|---|---|---|
| 6 Sep, 2023 | Sold | $439,000 | MRED MLS |
| 1 Jul, 2023 | Under contract | $415,000 | MRED MLS |
| 8 Jun, 2023 | Listed for sale | $415,000 | MRED MLS |
| 24 Jan, 2026 | Listed for sale | $599,900 | MRED MLS |
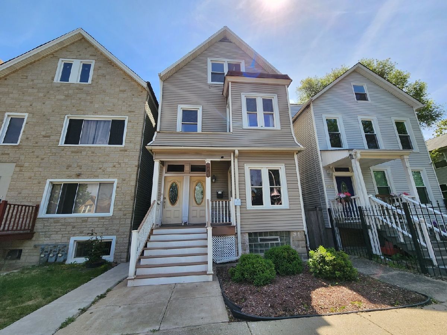
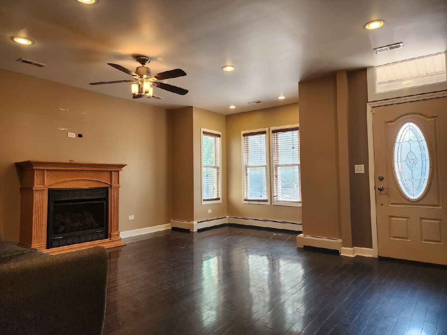
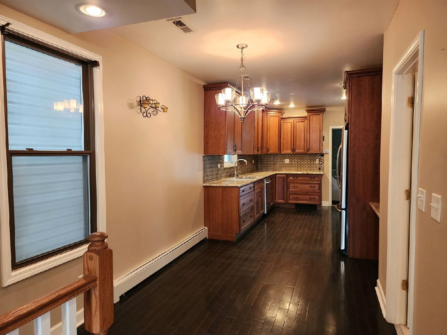
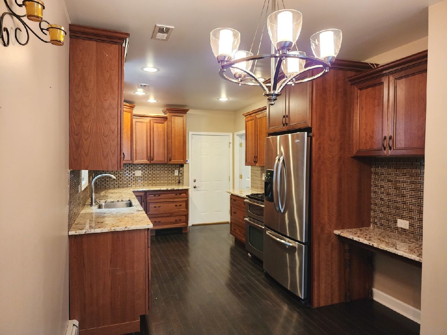
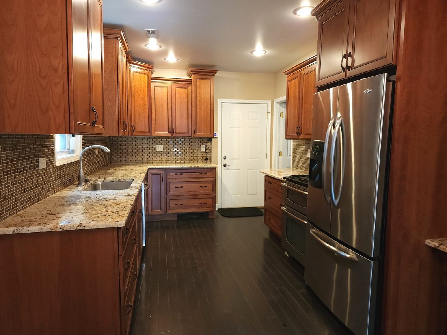
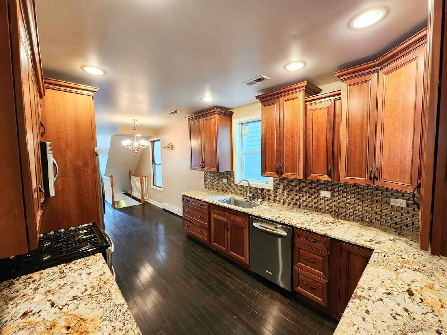
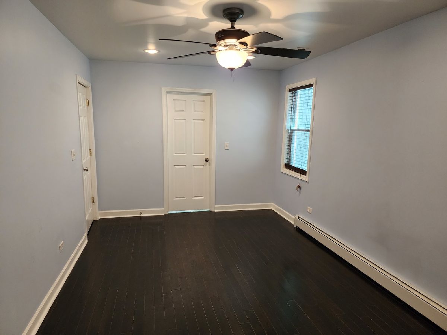
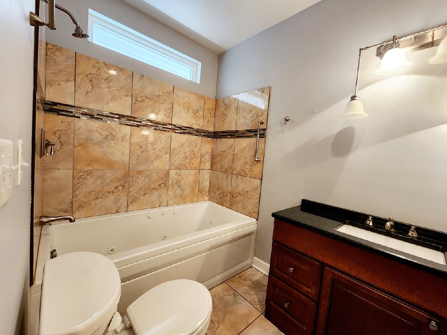
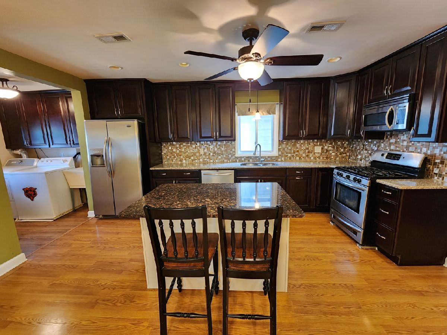
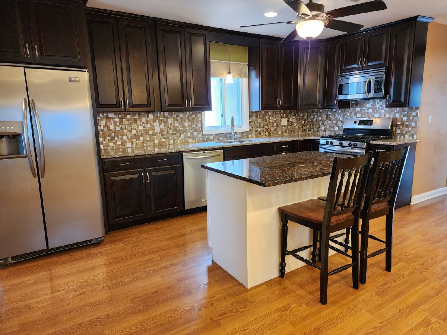
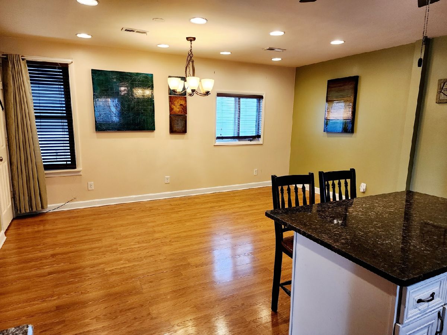
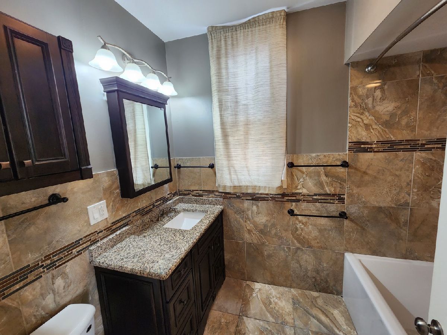
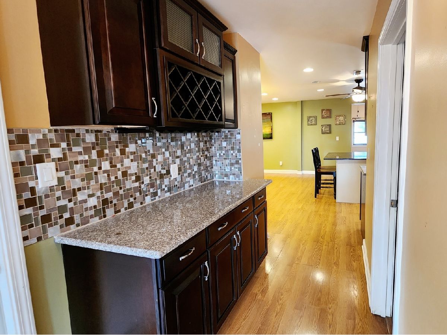
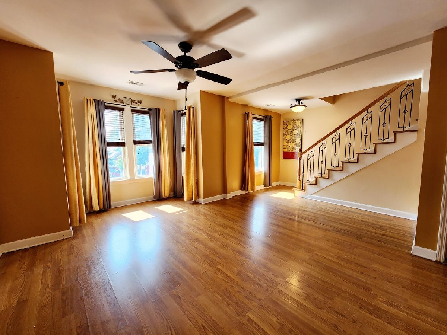
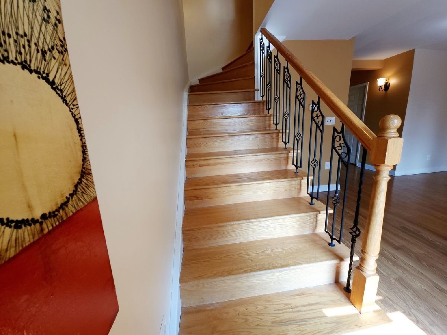
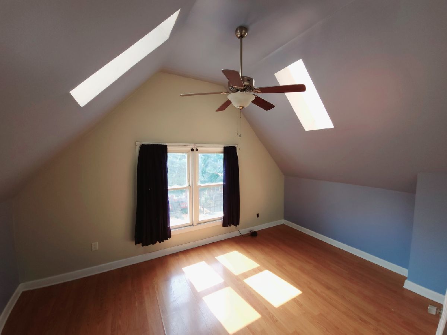
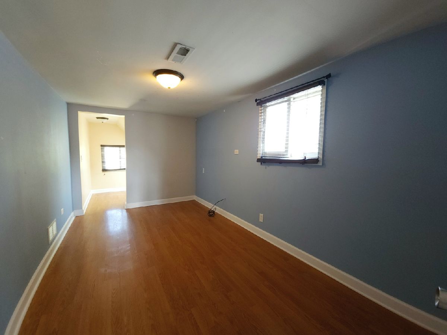
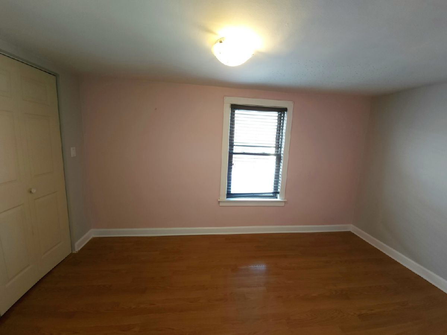
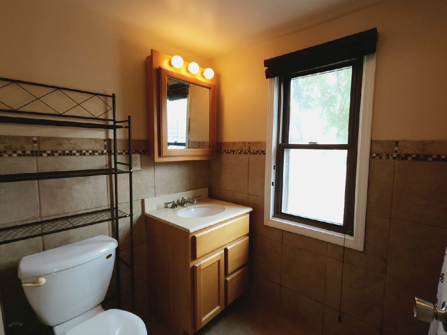
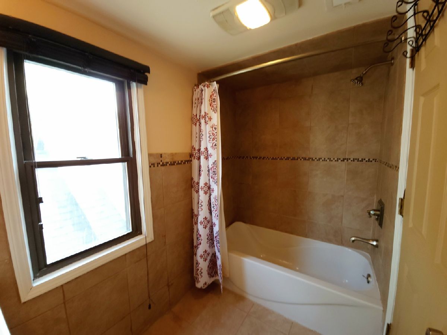
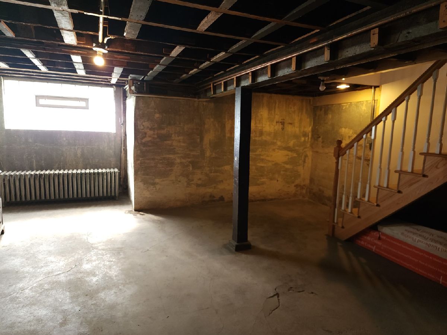
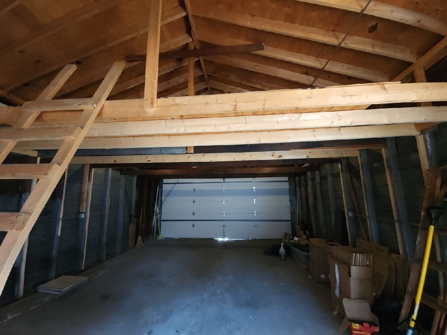
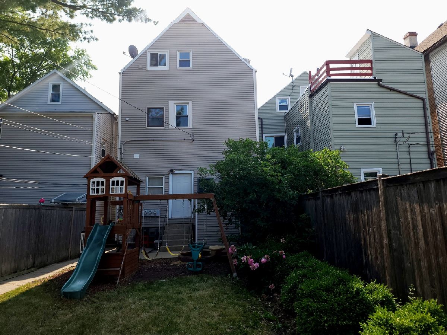
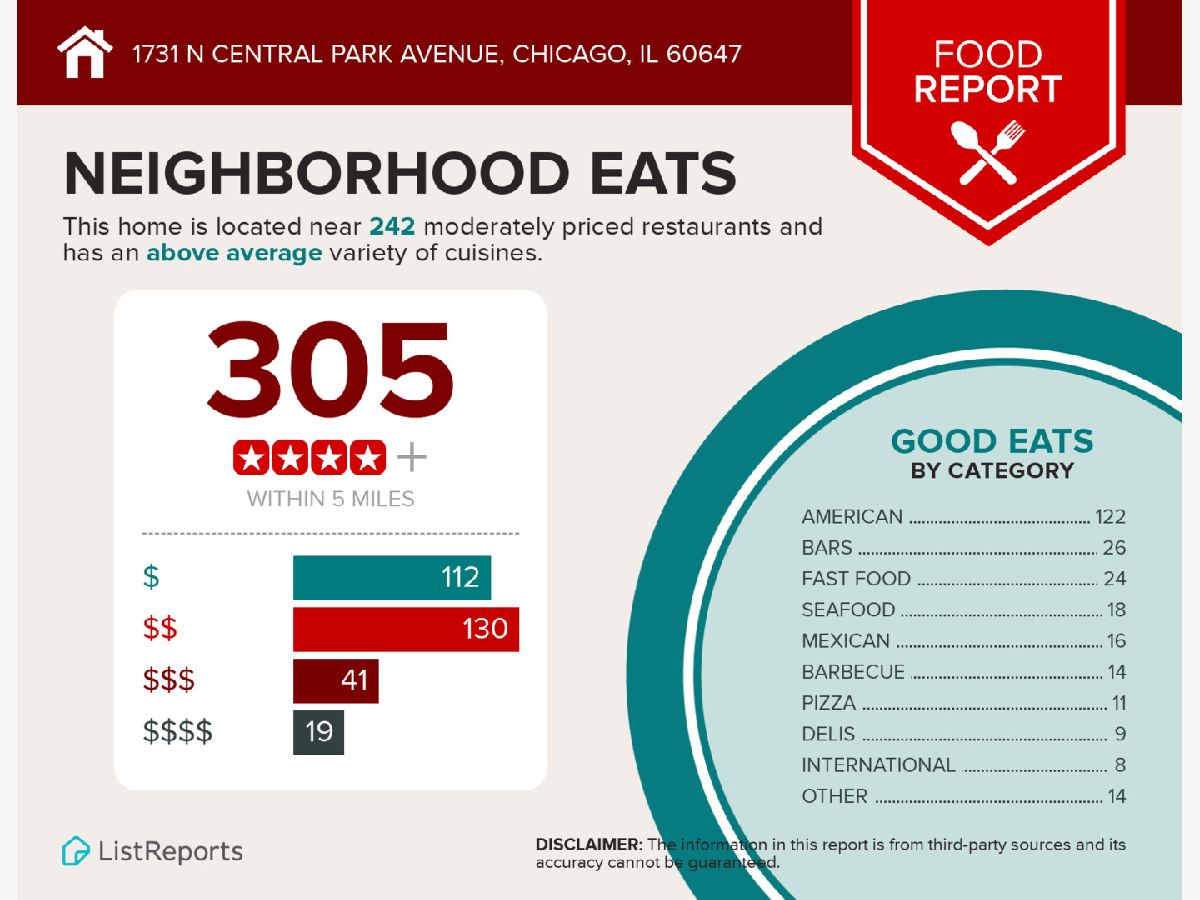
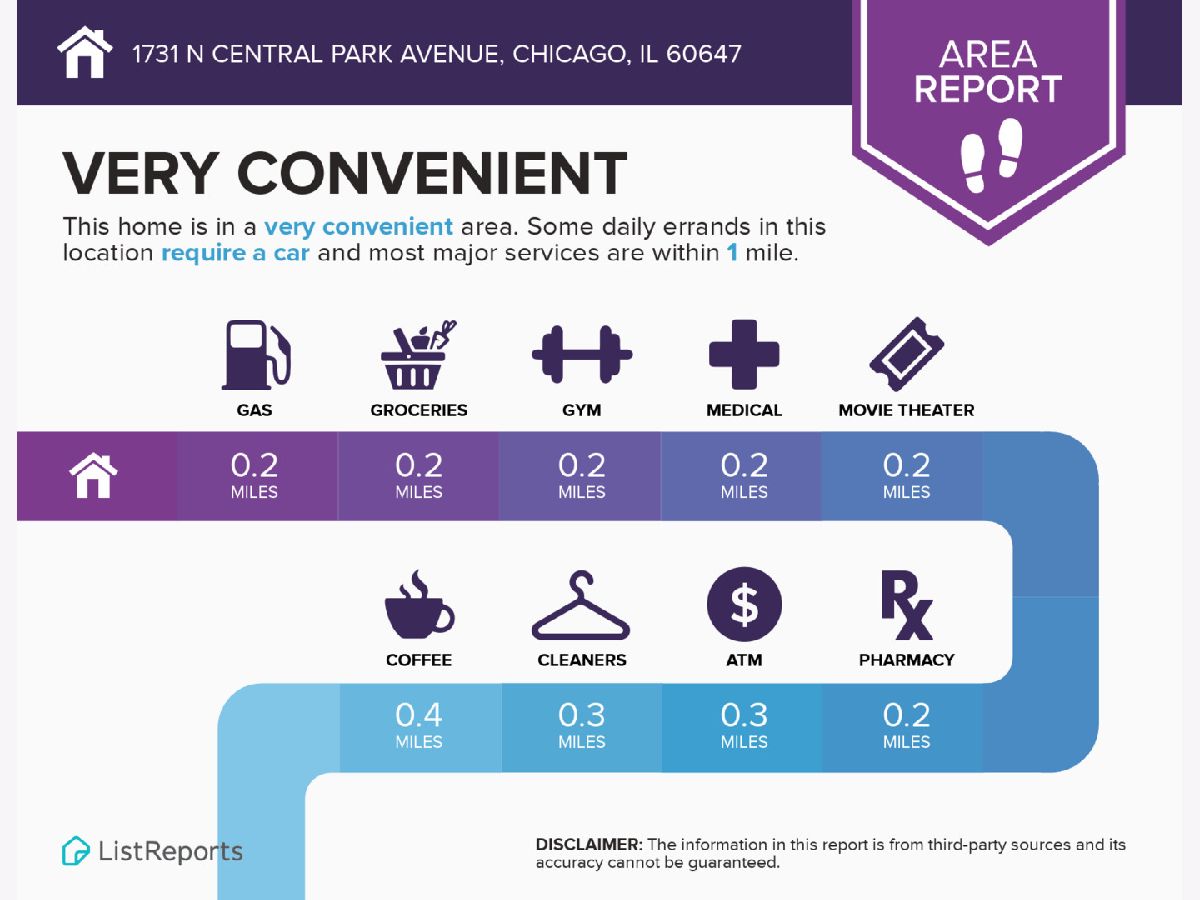
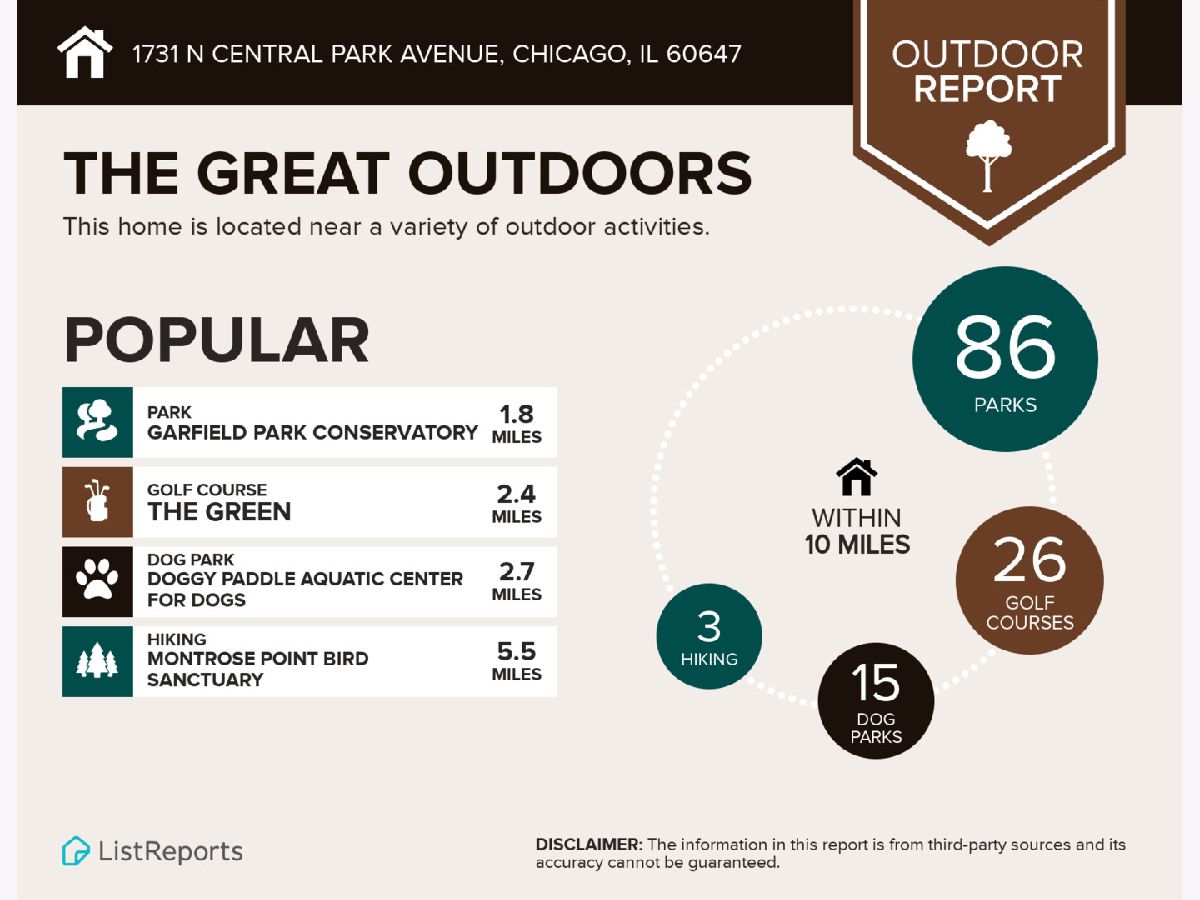
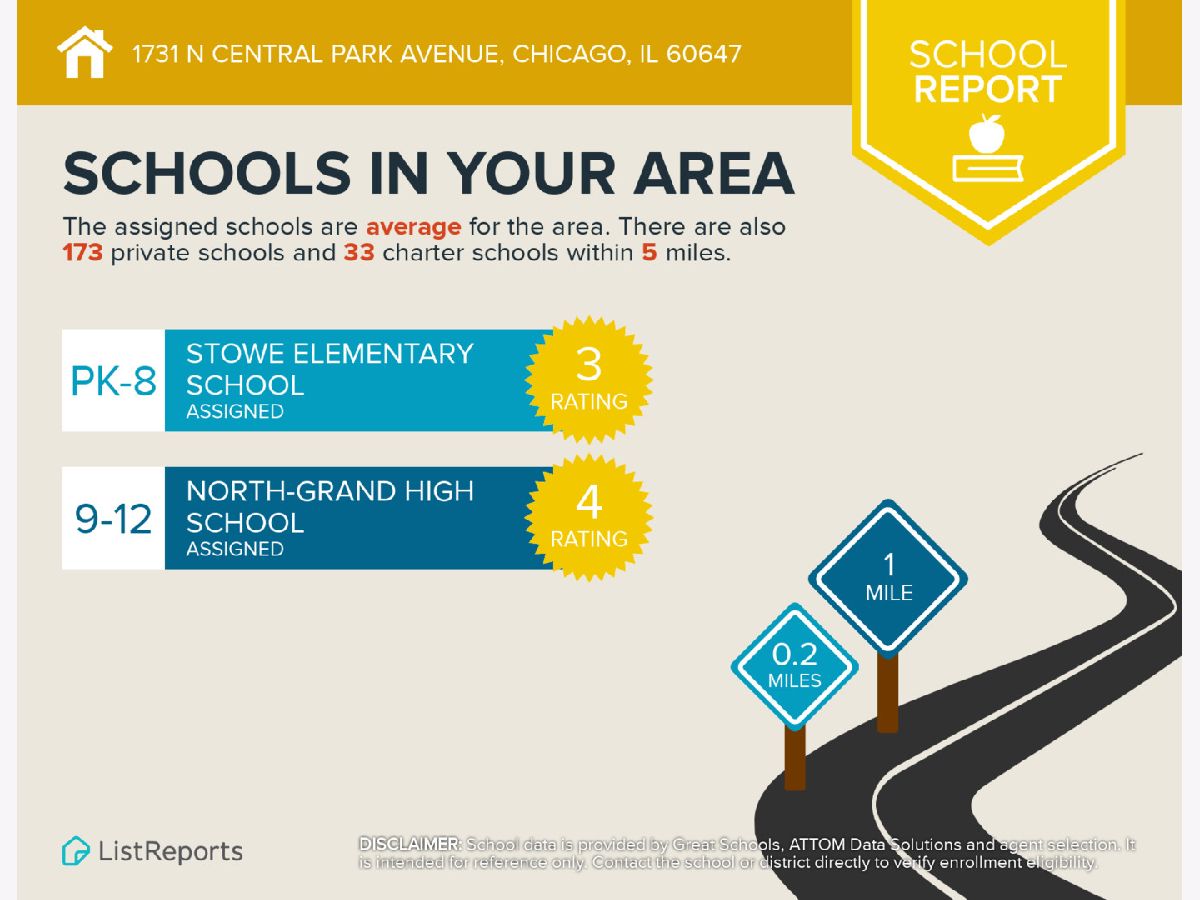
Room Specifics
Total Bedrooms: 3
Bedrooms Above Ground: 3
Bedrooms Below Ground: 0
Dimensions: —
Floor Type: —
Dimensions: —
Floor Type: —
Full Bathrooms: 4
Bathroom Amenities: Soaking Tub
Bathroom in Basement: 0
Rooms: —
Basement Description: Unfinished
Other Specifics
| 2 | |
| — | |
| — | |
| — | |
| — | |
| 25X177X25X177 | |
| — | |
| — | |
| — | |
| — | |
| Not in DB | |
| — | |
| — | |
| — | |
| — |
Tax History
| Year | Property Taxes |
|---|---|
| 2023 | $4,857 |
| 2026 | $8,060 |
Contact Agent
Nearby Similar Homes
Nearby Sold Comparables
Contact Agent
Listing Provided By
United Real Estate - Chicago

