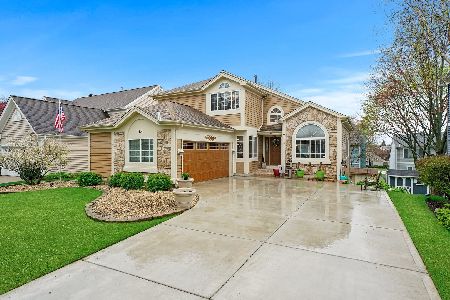1731 Chalmette Court, Naperville, Illinois 60565
$640,000
|
Sold
|
|
| Status: | Closed |
| Sqft: | 2,776 |
| Cost/Sqft: | $216 |
| Beds: | 3 |
| Baths: | 3 |
| Year Built: | 1991 |
| Property Taxes: | $9,893 |
| Days On Market: | 356 |
| Lot Size: | 0,14 |
Description
Beautifully Updated Naperville Home with a Finished Walkout Basement! Located in the highly sought-after Naperville Central High School district, this stunning home offers exceptional updates and modern style throughout. From the moment you arrive, you'll love the curb appeal-a stone-accented facade, covered entry, and side-load garage. Step inside to find gorgeous updates in every room. The second floor features three spacious bedrooms, two full bathrooms, and a convenient laundry room. The bathrooms have been thoughtfully upgraded with quartz countertops, stylish light fixtures, new hardware, and sinks. The primary suite boasts a walk-in closet with built-in shelving and a luxurious ensuite with a whirlpool tub. The renovated island kitchen is a chef's dream, featuring new cabinetry, a tile backsplash, pantry, coffee nook, breakfast bar, and sleek black stainless-steel appliances. The open-concept family room offers deck access and a wall-mounted TV, while the formal living and dining rooms impress with vaulted ceilings and skylights. A first-floor flex room provides endless possibilities as a home office, playroom, or additional living space. Throughout the home, you'll find fresh paint, white trim, black hardware, modern light fixtures, and new ceiling fans. Luxury vinyl plank flooring and recessed lighting complete the updated aesthetic. The walkout basement is perfect for entertaining, featuring a spacious rec area, pool table (stays), and a brand-new bar! A gym space is also available in the unfinished portion of the basement (equipment negotiable). Outside, enjoy a fenced backyard with a large shed (with electricity), an oversized deck, and a covered patio-perfect for relaxing or entertaining. Additional highlights include a whole-house humidifier, radon mitigation system, and lawn sprinkler system. As a bonus, this house comes with a transferable HWA Home Warranty for extra peace of mind! This incredible home won't last long-schedule your showing today!
Property Specifics
| Single Family | |
| — | |
| — | |
| 1991 | |
| — | |
| CHESTNUT | |
| No | |
| 0.14 |
| — | |
| Orleans | |
| — / Not Applicable | |
| — | |
| — | |
| — | |
| 12290576 | |
| 0832114062 |
Nearby Schools
| NAME: | DISTRICT: | DISTANCE: | |
|---|---|---|---|
|
Grade School
Scott Elementary School |
203 | — | |
|
Middle School
Madison Junior High School |
203 | Not in DB | |
|
High School
Naperville Central High School |
203 | Not in DB | |
Property History
| DATE: | EVENT: | PRICE: | SOURCE: |
|---|---|---|---|
| 24 Jun, 2022 | Sold | $484,999 | MRED MLS |
| 23 May, 2022 | Under contract | $484,999 | MRED MLS |
| 4 May, 2022 | Listed for sale | $484,999 | MRED MLS |
| 24 Apr, 2025 | Sold | $640,000 | MRED MLS |
| 10 Mar, 2025 | Under contract | $599,900 | MRED MLS |
| 10 Mar, 2025 | Listed for sale | $599,900 | MRED MLS |
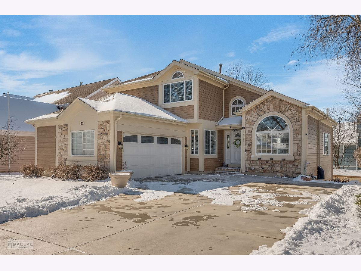
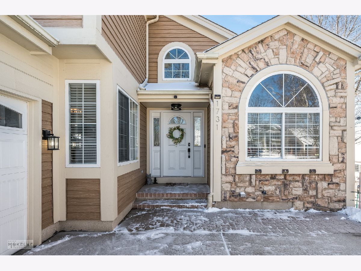
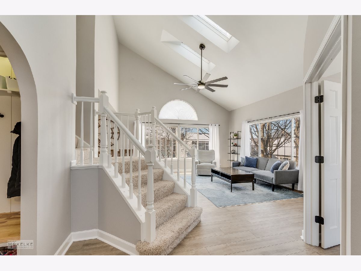
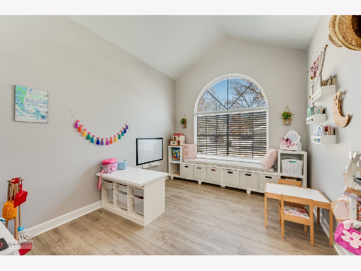
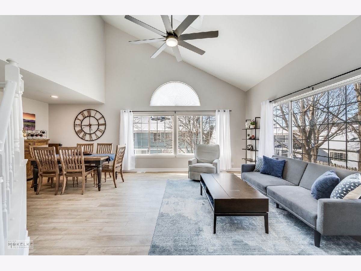
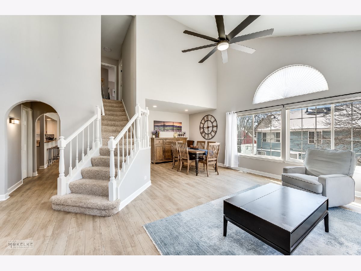
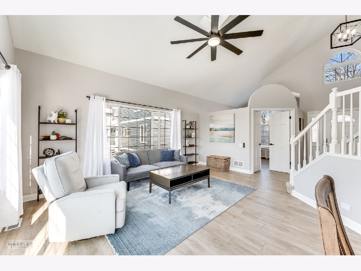
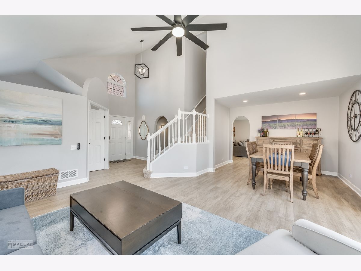
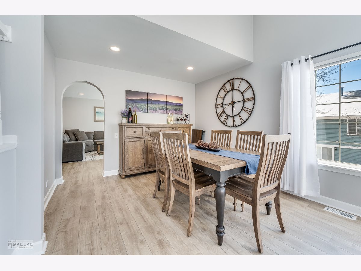
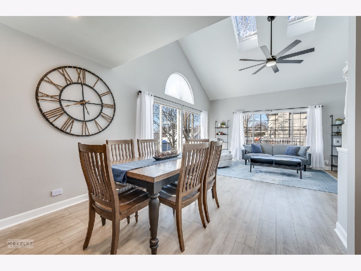
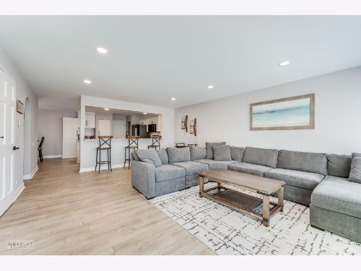
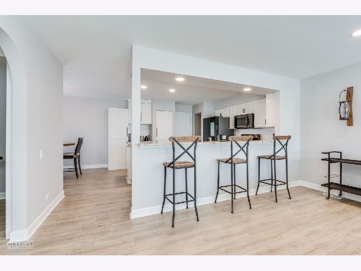
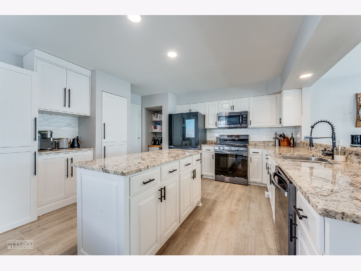
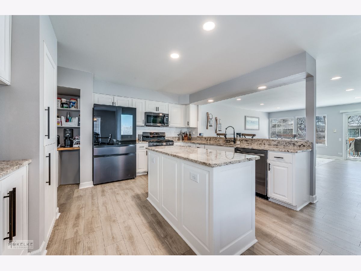
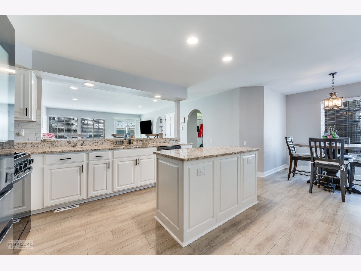
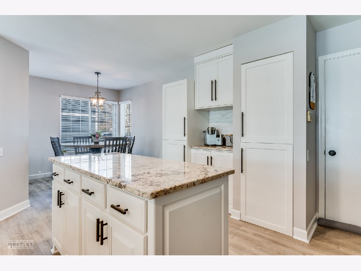
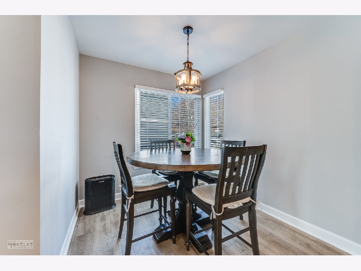
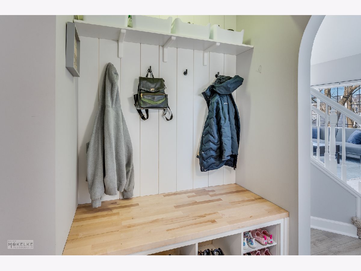
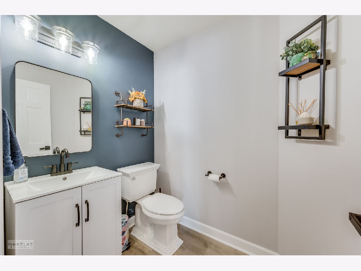
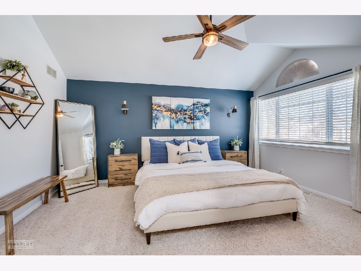
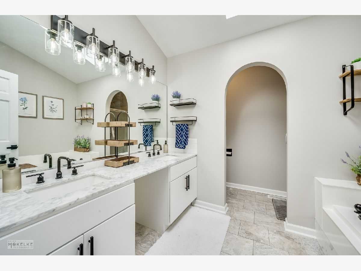
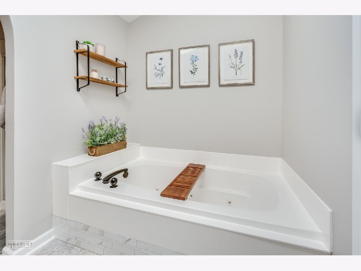
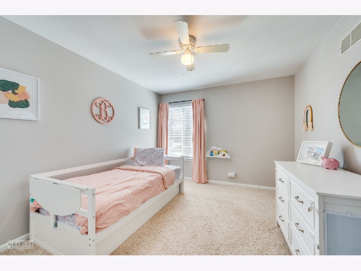
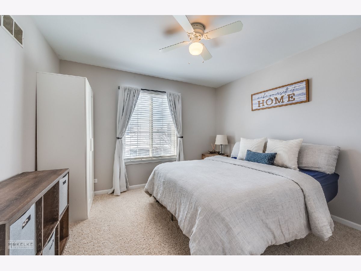
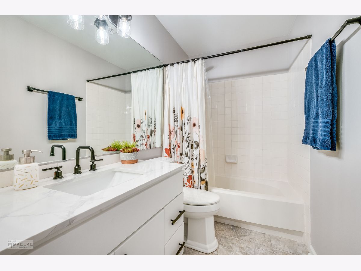
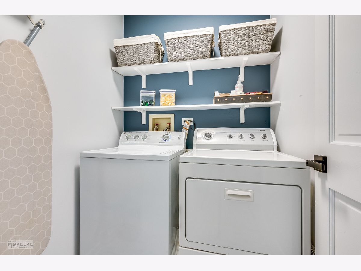
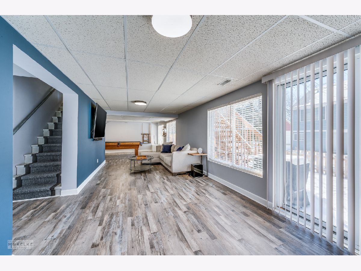
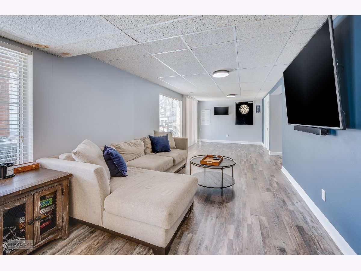
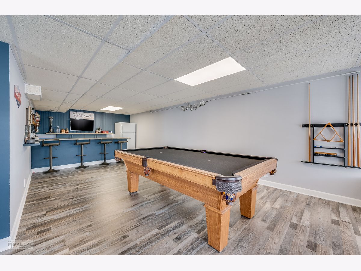
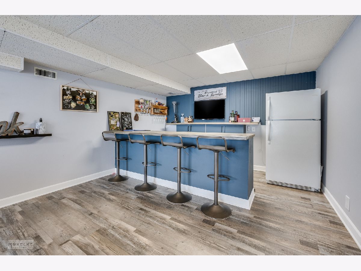
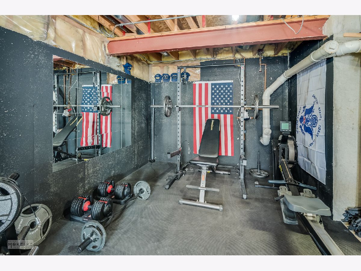
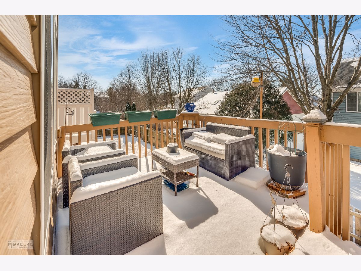
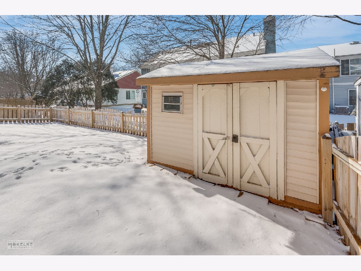
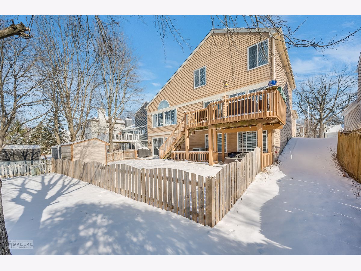
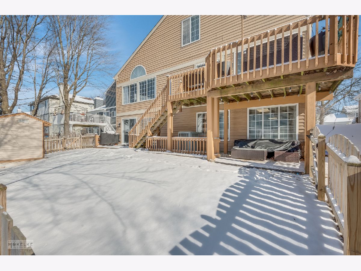
Room Specifics
Total Bedrooms: 3
Bedrooms Above Ground: 3
Bedrooms Below Ground: 0
Dimensions: —
Floor Type: —
Dimensions: —
Floor Type: —
Full Bathrooms: 3
Bathroom Amenities: Whirlpool
Bathroom in Basement: 0
Rooms: —
Basement Description: —
Other Specifics
| 2 | |
| — | |
| — | |
| — | |
| — | |
| 59 X 105 | |
| — | |
| — | |
| — | |
| — | |
| Not in DB | |
| — | |
| — | |
| — | |
| — |
Tax History
| Year | Property Taxes |
|---|---|
| 2022 | $6,155 |
| 2025 | $9,893 |
Contact Agent
Nearby Similar Homes
Nearby Sold Comparables
Contact Agent
Listing Provided By
Keller Williams Infinity






