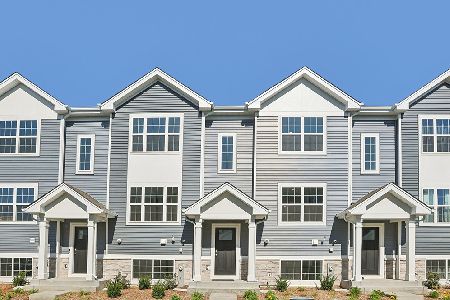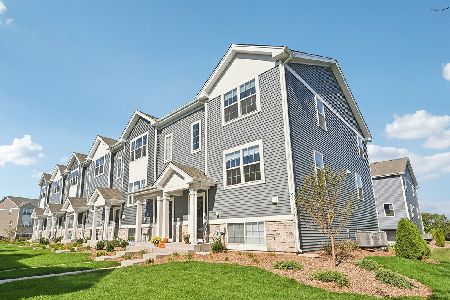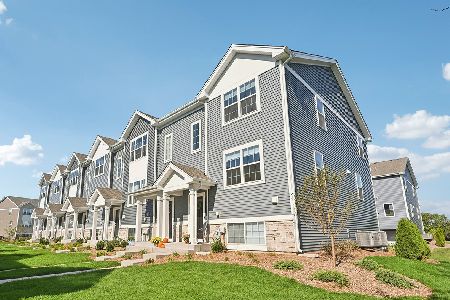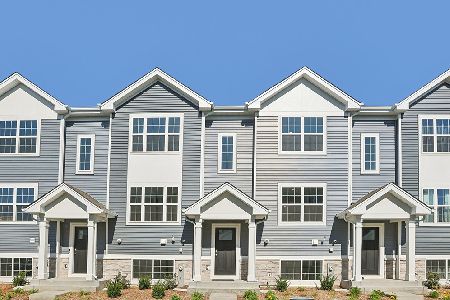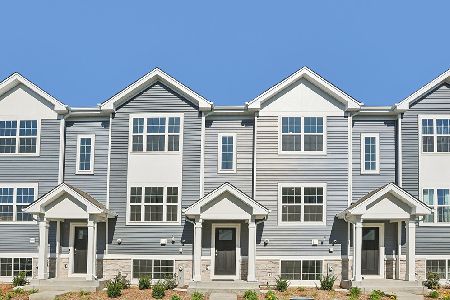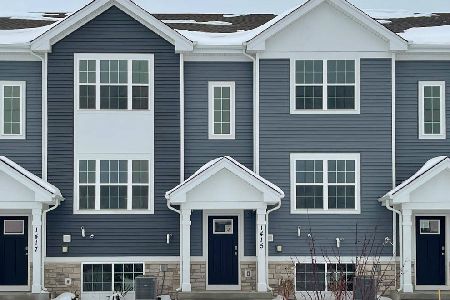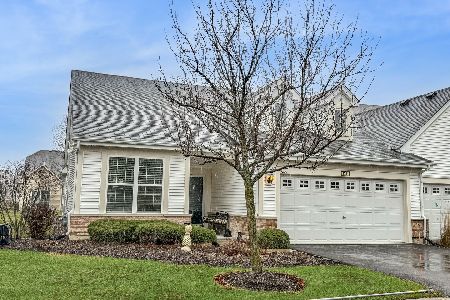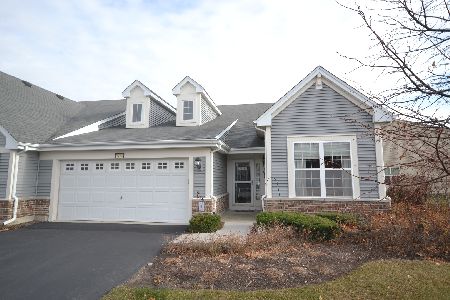1731 Francis Drive, Pingree Grove, Illinois 60140
$235,000
|
Sold
|
|
| Status: | Closed |
| Sqft: | 1,703 |
| Cost/Sqft: | $141 |
| Beds: | 3 |
| Baths: | 2 |
| Year Built: | 2011 |
| Property Taxes: | $2,667 |
| Days On Market: | 2328 |
| Lot Size: | 0,00 |
Description
QUICK CLOSE POSSIBLE * IMMACULATE 1/2 DUPLEX * FRESHLY PAINTED THROUGHOUT * ALL EXTERIOR MAINTENANCE IS TAKEN CARE OF BY THE ASSOCIATION * YOU DON'T HAVE TO LIFT A FINGER * JUST MOVE IN * OPEN CONCEPT W/ VAULTED CEILINGS * 20 X 11 KITCHEN W/ EAT IN AREA & ISLAND W/BREAKFAST BAR * 23 X 16 BRIGHT AND SUNNY DINING/ LIVING ROOM COMBO* HUGE MASTER SUITE WITH HIS AND HERS CLOSETS * SIX FOOT VANITY WITH DUAL SINKS * WALK IN SHOWER * 2ND BEDROOM WITH A WALK IN CLOSET * * 3RD BEDROOM CAN BE USED AS A DEN/OFFICE * EXTENDED PATIO * 12 X 10 SUNROOM * LARGE 2 CAR GARAGE * 15 X 8 LAUNDRY ROOM * NEW WATER HEATER FEB/2019 * LOCATED IN ACTIVE ADULT RESORT LIKE COMMUNITY * SHORT WALK TO THE CLUBHOUSE * AMENITIES INCLUDE OUTDOOR / INDOOR POOLS * EXERCISE FACILITIES * TENNIS COURTS *WALKING TRAILS * GOLF COURSE * SOCIAL CLUBS & MORE * COME SEE BEFORE IT'S GONE *
Property Specifics
| Condos/Townhomes | |
| 1 | |
| — | |
| 2011 | |
| None | |
| HAYDN | |
| No | |
| — |
| Kane | |
| Carillon At Cambridge Lakes | |
| 252 / Monthly | |
| Clubhouse,Exercise Facilities,Pool,Exterior Maintenance,Lawn Care,Scavenger,Snow Removal | |
| Public | |
| Public Sewer | |
| 10550050 | |
| 0228179006 |
Property History
| DATE: | EVENT: | PRICE: | SOURCE: |
|---|---|---|---|
| 7 Jan, 2020 | Sold | $235,000 | MRED MLS |
| 19 Nov, 2019 | Under contract | $240,000 | MRED MLS |
| — | Last price change | $242,000 | MRED MLS |
| 16 Oct, 2019 | Listed for sale | $242,000 | MRED MLS |
| 5 Mar, 2024 | Sold | $317,000 | MRED MLS |
| 3 Feb, 2024 | Under contract | $319,900 | MRED MLS |
| 18 Jan, 2024 | Listed for sale | $319,900 | MRED MLS |
Room Specifics
Total Bedrooms: 3
Bedrooms Above Ground: 3
Bedrooms Below Ground: 0
Dimensions: —
Floor Type: Carpet
Dimensions: —
Floor Type: Carpet
Full Bathrooms: 2
Bathroom Amenities: Double Sink
Bathroom in Basement: 0
Rooms: Foyer,Heated Sun Room,Walk In Closet,Other Room
Basement Description: Slab
Other Specifics
| 2 | |
| Concrete Perimeter | |
| Asphalt | |
| Patio, Storms/Screens, End Unit, Cable Access | |
| Common Grounds,Landscaped | |
| 3485 | |
| — | |
| Full | |
| Vaulted/Cathedral Ceilings, First Floor Bedroom, First Floor Laundry, First Floor Full Bath, Laundry Hook-Up in Unit, Walk-In Closet(s) | |
| Range, Microwave, Dishwasher, Refrigerator, Washer, Dryer | |
| Not in DB | |
| — | |
| — | |
| Bike Room/Bike Trails, Exercise Room, Golf Course, Health Club, Park, Party Room, Sundeck, Indoor Pool, Pool, Tennis Court(s) | |
| — |
Tax History
| Year | Property Taxes |
|---|---|
| 2020 | $2,667 |
| 2024 | $4,408 |
Contact Agent
Nearby Similar Homes
Nearby Sold Comparables
Contact Agent
Listing Provided By
Century 21 New Heritage - Hampshire

