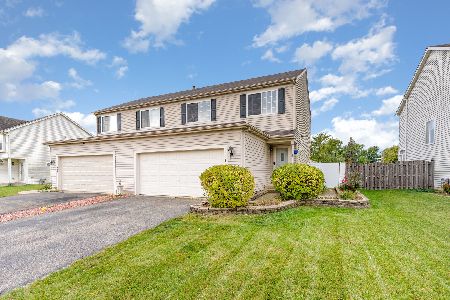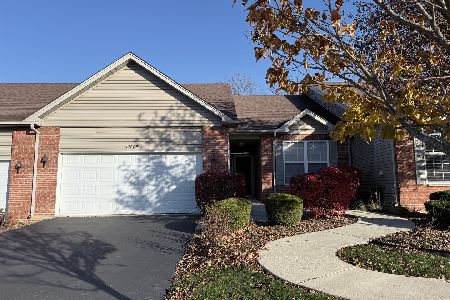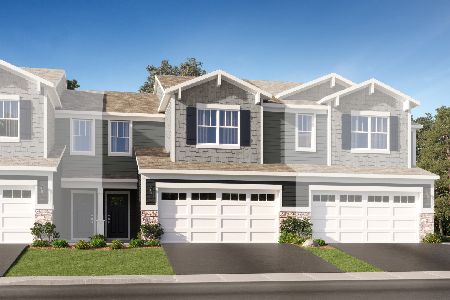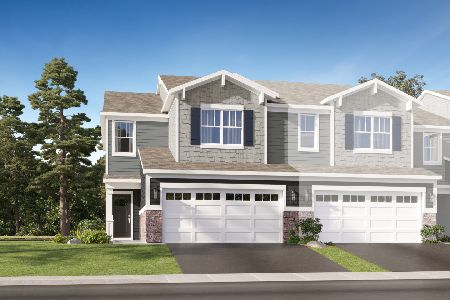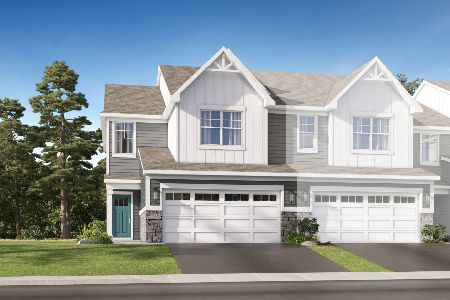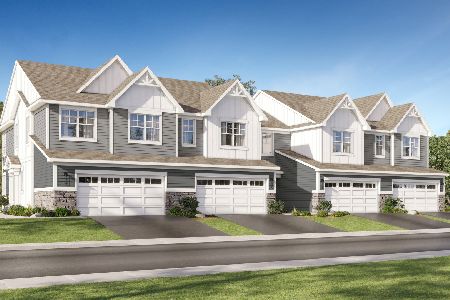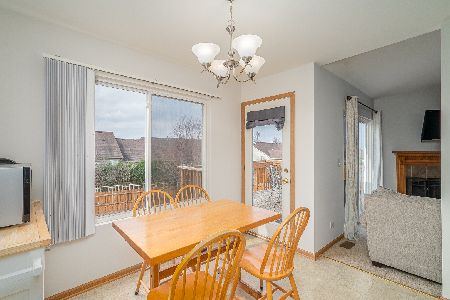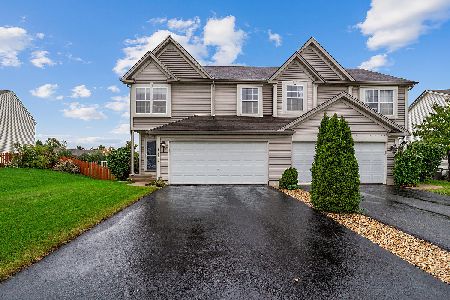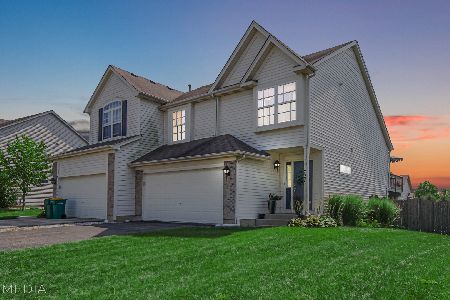1731 Peachtree Drive, Lockport, Illinois 60441
$311,000
|
Sold
|
|
| Status: | Closed |
| Sqft: | 1,690 |
| Cost/Sqft: | $177 |
| Beds: | 2 |
| Baths: | 2 |
| Year Built: | 2006 |
| Property Taxes: | $7,587 |
| Days On Market: | 321 |
| Lot Size: | 0,00 |
Description
Nestled in a peaceful cul-de-sac, this well-maintained duplex offers 2 bedrooms, 2 full bathrooms, and a thoughtfully designed layout with updates throughout! The open-concept main level features vaulted ceilings, a cozy fireplace, a spacious kitchen with ample cabinet space, breakfast bar with seating, plus room for a dining table. Off the kitchen is easy access to the large deck-- one of two outdoor spaces this home has to offer! Upstairs, you'll find two generously sized bedrooms (primary bedroom equipped with walk-in closet), a full bath, and convenient second-floor laundry. The bright, walk- out lower level serves as a completely separate living area with its own full bathroom; perfect for guests, a home office, or a playroom- options are endless! The lower level features access to a fully fenced, private backyard with a shed for additional storage. Highlights include new carpet, new flooring throughout, new furnace and A/C, new fridge, and new water softener. Not to mention a low HOA! This home is a must see, schedule your showing today
Property Specifics
| Condos/Townhomes | |
| 3 | |
| — | |
| 2006 | |
| — | |
| — | |
| No | |
| — |
| Will | |
| Grand Pointe Crossing | |
| 285 / Annual | |
| — | |
| — | |
| — | |
| 12301912 | |
| 1104252050120000 |
Nearby Schools
| NAME: | DISTRICT: | DISTANCE: | |
|---|---|---|---|
|
Grade School
Fairmont School |
89 | — | |
|
Middle School
Fairmont School |
89 | Not in DB | |
|
High School
Lockport Township High School |
205 | Not in DB | |
Property History
| DATE: | EVENT: | PRICE: | SOURCE: |
|---|---|---|---|
| 21 Apr, 2025 | Sold | $311,000 | MRED MLS |
| 8 Mar, 2025 | Under contract | $299,900 | MRED MLS |
| 3 Mar, 2025 | Listed for sale | $299,900 | MRED MLS |





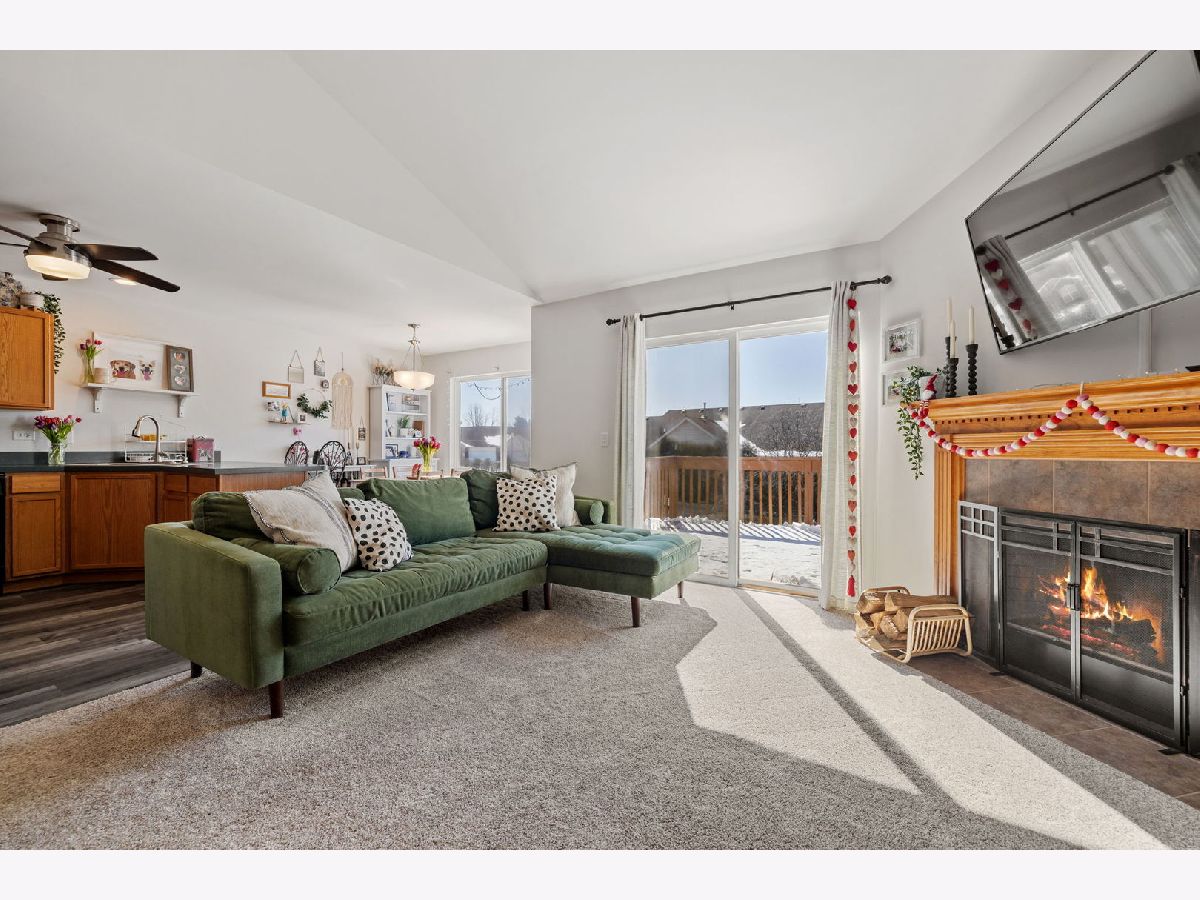
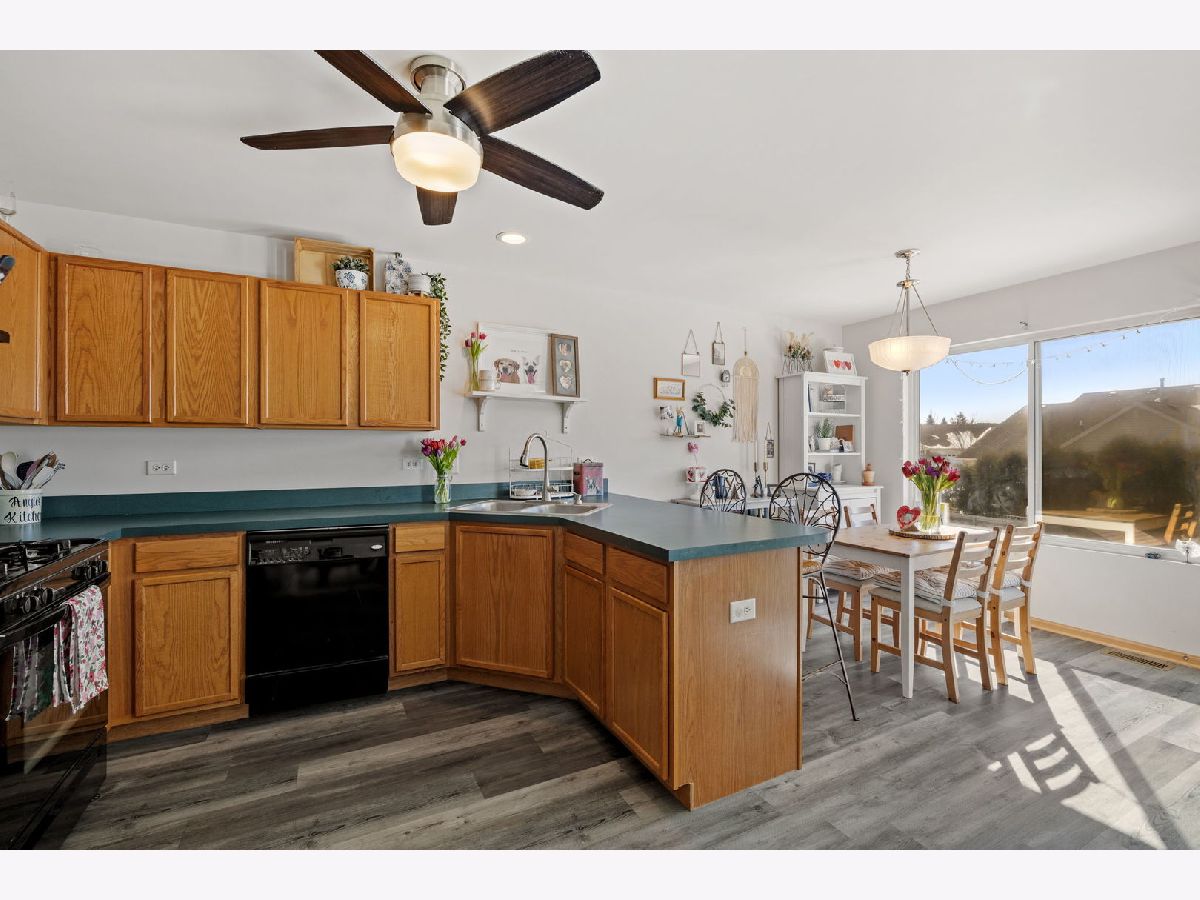










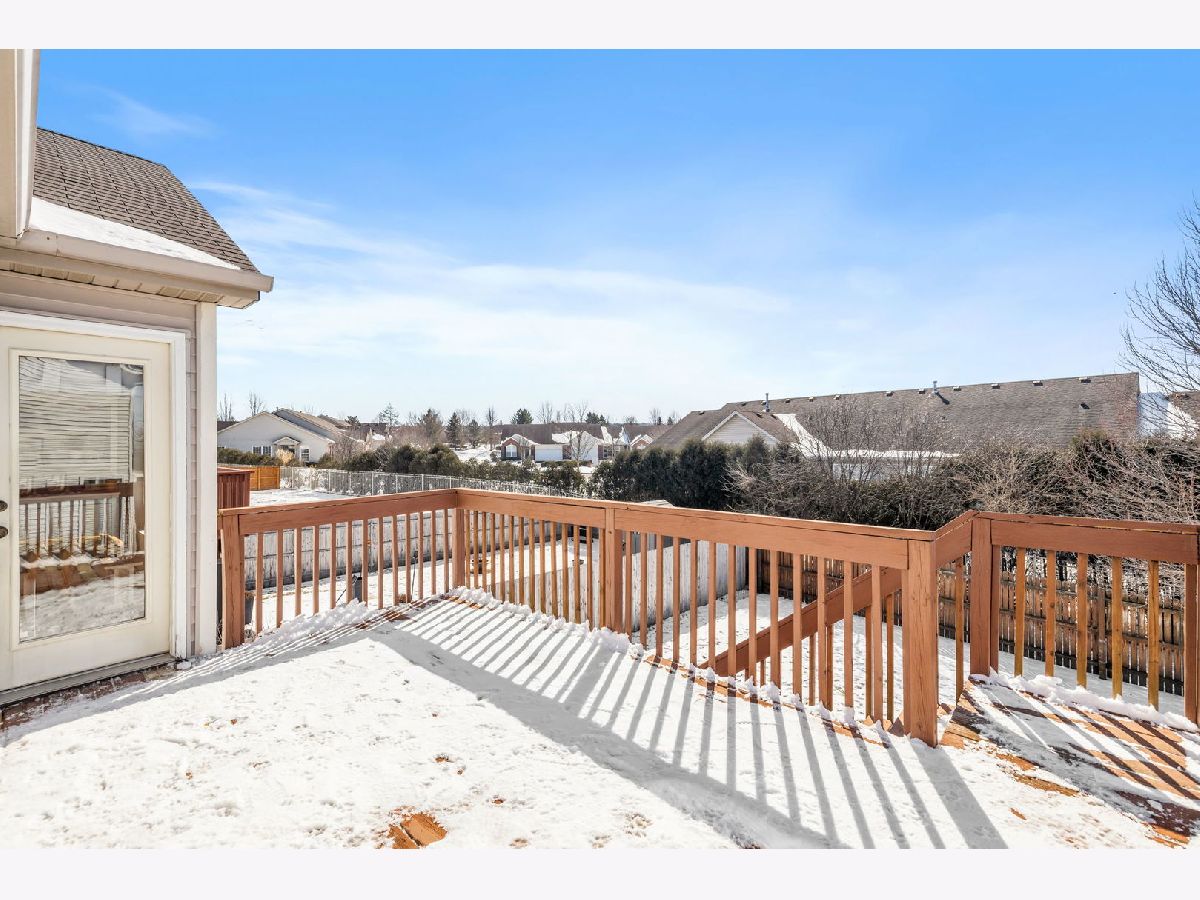



Room Specifics
Total Bedrooms: 2
Bedrooms Above Ground: 2
Bedrooms Below Ground: 0
Dimensions: —
Floor Type: —
Full Bathrooms: 2
Bathroom Amenities: —
Bathroom in Basement: 1
Rooms: —
Basement Description: —
Other Specifics
| 2 | |
| — | |
| — | |
| — | |
| — | |
| 54X138X51X131 | |
| — | |
| — | |
| — | |
| — | |
| Not in DB | |
| — | |
| — | |
| — | |
| — |
Tax History
| Year | Property Taxes |
|---|---|
| 2025 | $7,587 |
Contact Agent
Nearby Similar Homes
Nearby Sold Comparables
Contact Agent
Listing Provided By
@properties Christie's International Real Estate

