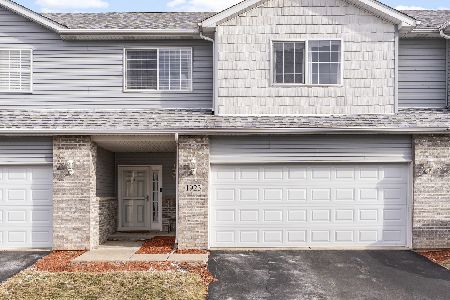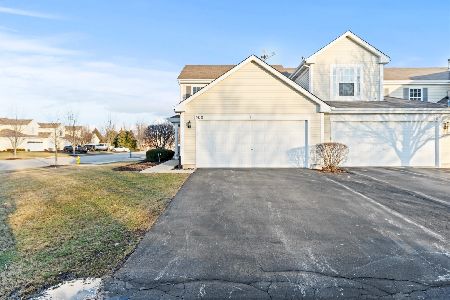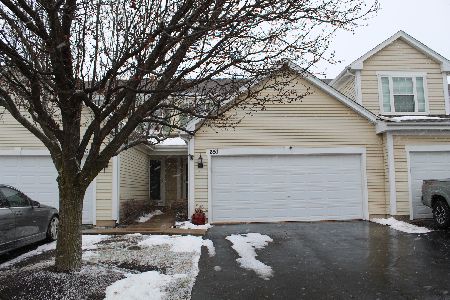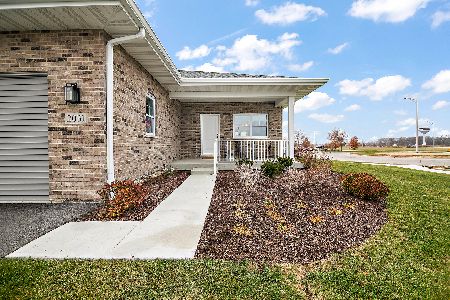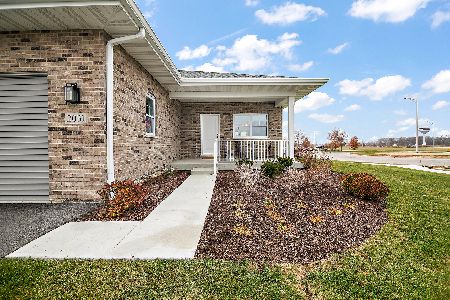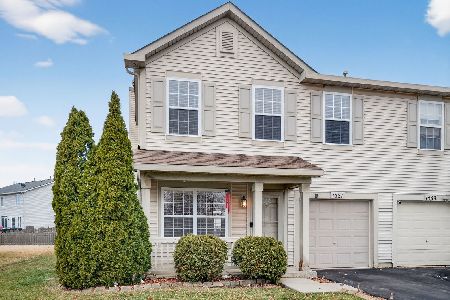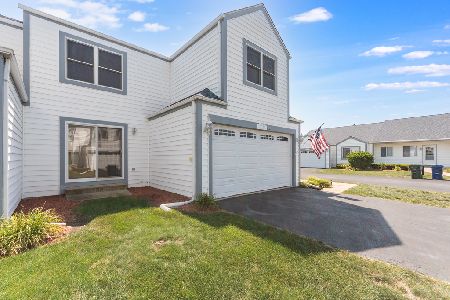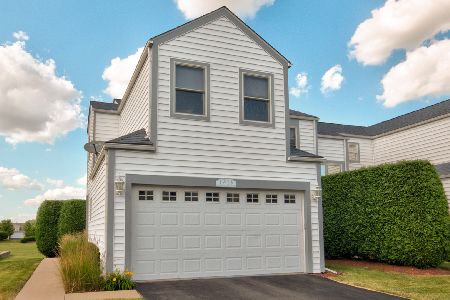1731 Waters Edge Drive, Minooka, Illinois 60447
$195,000
|
Sold
|
|
| Status: | Closed |
| Sqft: | 1,874 |
| Cost/Sqft: | $99 |
| Beds: | 2 |
| Baths: | 3 |
| Year Built: | 2002 |
| Property Taxes: | $4,573 |
| Days On Market: | 1794 |
| Lot Size: | 0,00 |
Description
2 bedroom 2.5 bath end unit town home with bright and airy 2 story living room in desirable Waters Edge Subdivision. Tons of living space and sunlight, just move in and enjoy. Hardwood throughout main floor. Kitchen has upgraded tile countertops and breakfast bar, with patio and backyard access. Dining room/office/flex space has access to an additional patio. All appliances stay. Upgraded lighting throughout. Gas fireplace in 2-story great room with views from the expansive loft. Owner's suite boasts vaulted ceilings, whirlpool tub, and walk in closet. A second full bath and 2nd bedroom with walk in closet are also on the second floor. Full finished basement with space for third bedroom. HOA $125/month covers lawn care, snow removal, exterior building maintenance and common insurance. MLS # 11014078.
Property Specifics
| Condos/Townhomes | |
| 2 | |
| — | |
| 2002 | |
| Full | |
| — | |
| No | |
| — |
| Grundy | |
| Reflections Waters Edge | |
| 125 / Monthly | |
| Insurance,Exterior Maintenance,Lawn Care,Snow Removal | |
| Public | |
| Public Sewer | |
| 11014078 | |
| 0314427010 |
Nearby Schools
| NAME: | DISTRICT: | DISTANCE: | |
|---|---|---|---|
|
Grade School
Aux Sable Elementary School |
201 | — | |
|
Middle School
Minooka Intermediate School |
201 | Not in DB | |
|
High School
Minooka Community High School |
111 | Not in DB | |
Property History
| DATE: | EVENT: | PRICE: | SOURCE: |
|---|---|---|---|
| 12 Apr, 2021 | Sold | $195,000 | MRED MLS |
| 12 Mar, 2021 | Under contract | $185,000 | MRED MLS |
| 8 Mar, 2021 | Listed for sale | $185,000 | MRED MLS |
| 28 Sep, 2023 | Sold | $270,000 | MRED MLS |
| 29 Aug, 2023 | Under contract | $270,000 | MRED MLS |
| 27 Aug, 2023 | Listed for sale | $270,000 | MRED MLS |
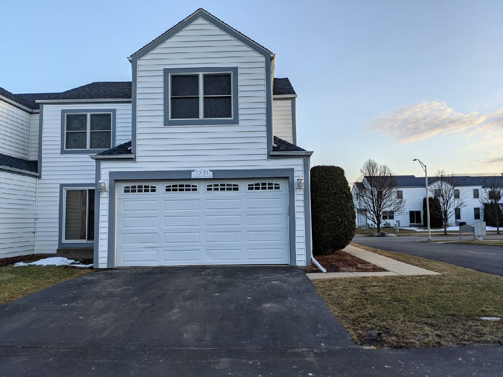
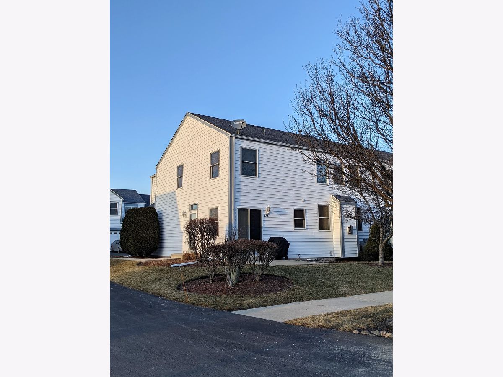
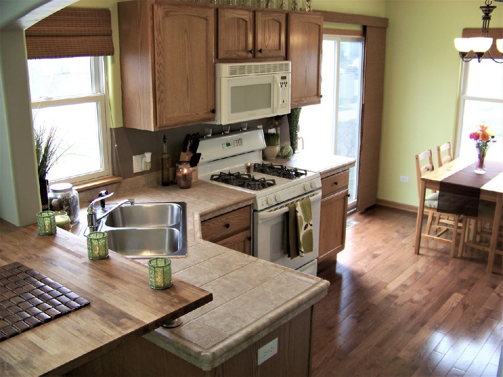
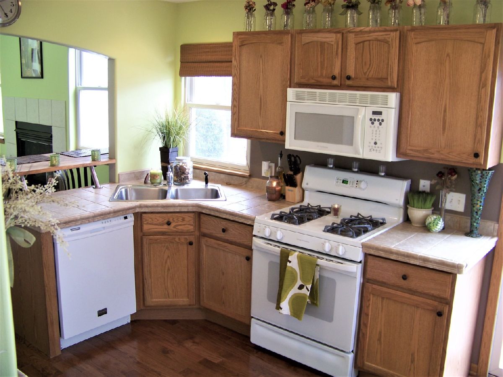
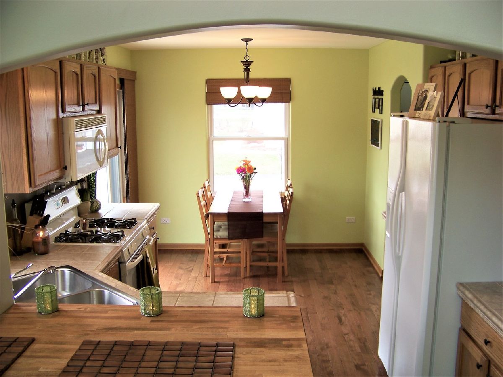
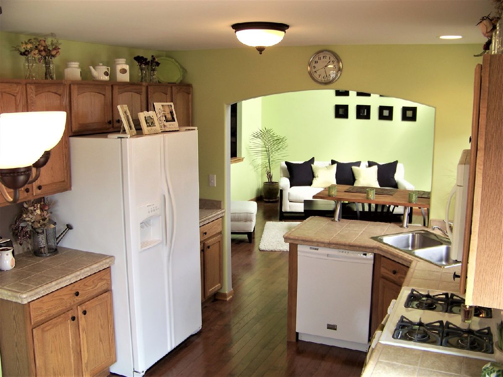
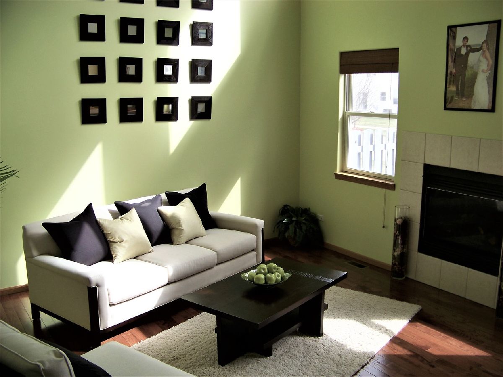
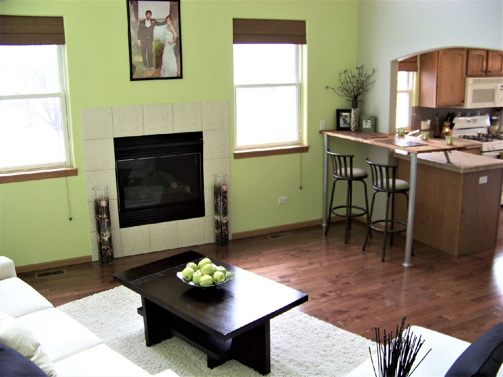
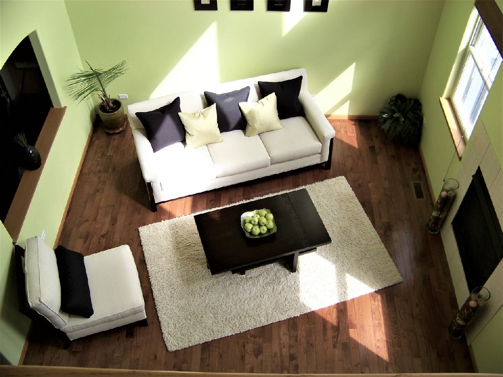
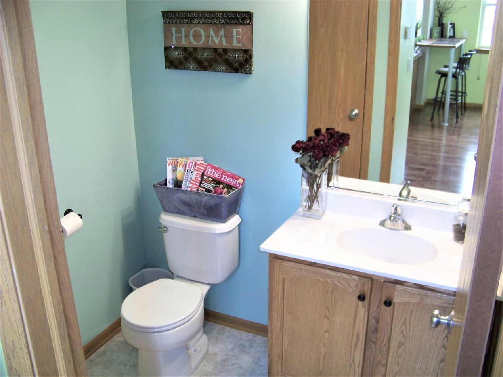
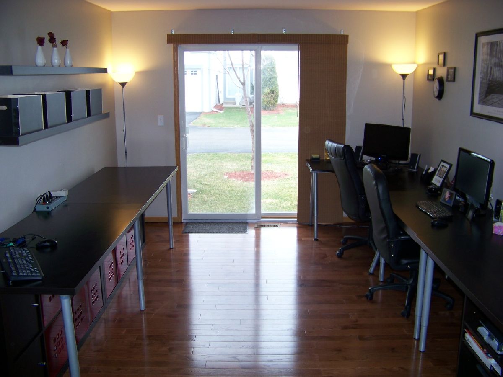
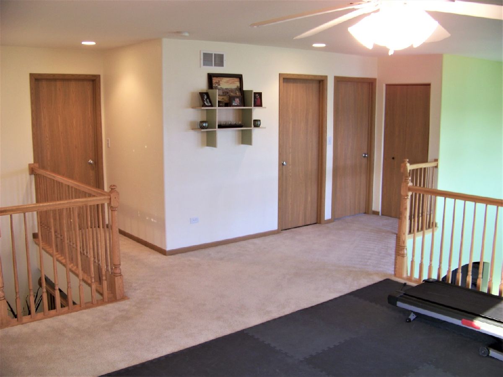
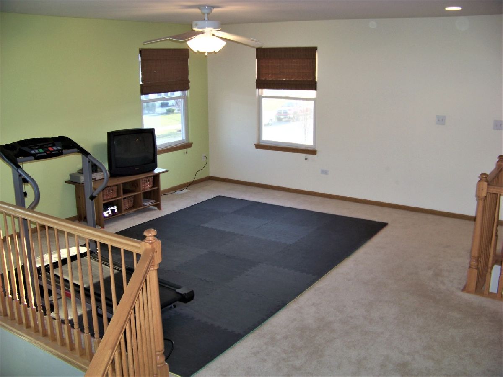
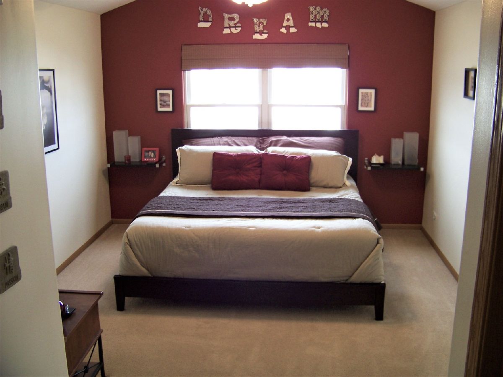
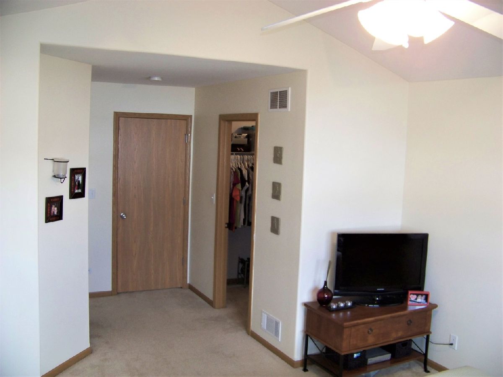
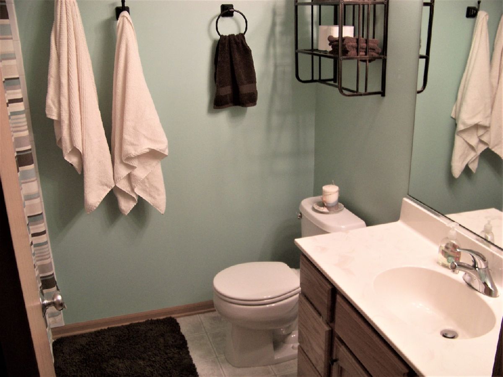
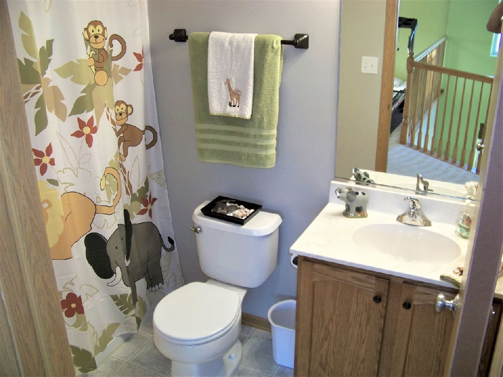
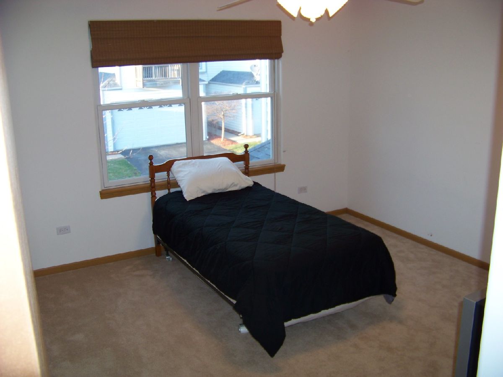
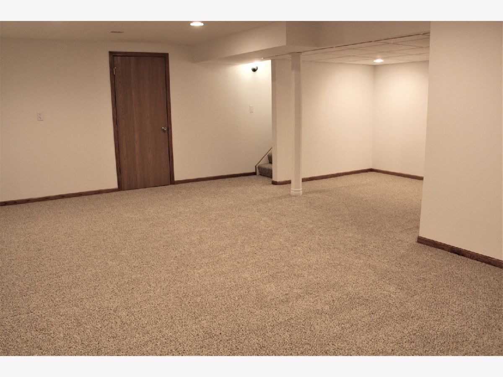
Room Specifics
Total Bedrooms: 2
Bedrooms Above Ground: 2
Bedrooms Below Ground: 0
Dimensions: —
Floor Type: Carpet
Full Bathrooms: 3
Bathroom Amenities: Whirlpool
Bathroom in Basement: 0
Rooms: No additional rooms
Basement Description: Finished
Other Specifics
| 2 | |
| Concrete Perimeter | |
| Asphalt | |
| Patio, End Unit, Cable Access | |
| Common Grounds,Corner Lot | |
| 3485 | |
| — | |
| Full | |
| Vaulted/Cathedral Ceilings, Hardwood Floors, Laundry Hook-Up in Unit | |
| Range, Microwave, Dishwasher, Refrigerator, Disposal | |
| Not in DB | |
| — | |
| — | |
| — | |
| Gas Log |
Tax History
| Year | Property Taxes |
|---|---|
| 2021 | $4,573 |
Contact Agent
Nearby Similar Homes
Nearby Sold Comparables
Contact Agent
Listing Provided By
Metro Realty Inc.

