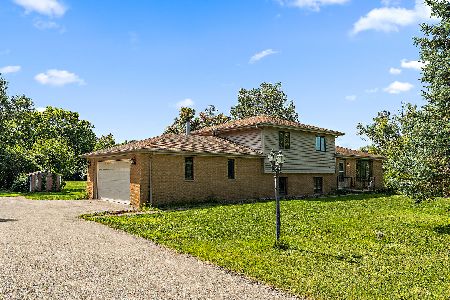17312 Parker Road, Homer Glen, Illinois 60491
$400,000
|
Sold
|
|
| Status: | Closed |
| Sqft: | 2,547 |
| Cost/Sqft: | $173 |
| Beds: | 4 |
| Baths: | 3 |
| Year Built: | 1976 |
| Property Taxes: | $11,339 |
| Days On Market: | 2295 |
| Lot Size: | 4,01 |
Description
Check out this great hidden gem on over 4 acres of land in Homer Glen! As you enter, you are are taken down a long private road completely surrounded by trees which leads you to a solid well maintained all secluded 4 bedroom, 2.5 bathroom ranch home. Great oversized 3.5 car garage with plenty of storage space and it's own furnace. Additional room, previously used as a garage, is currently a workshop room, but easily could be transformed into a theater room, extra living space, etc. Inside you will find an open concept layout with a kitchen overlooking the dining room and a nice size family room with access to a four seasons room. Master suite includes a walk-in closet and it's own private bathroom. 3 additional bedrooms and an additional room that can be used as an office or easily transformed into an extra bedroom. Basement has been partially finished with extra storage space. Great home, huge lot, and endless possibilities. It's a must see!
Property Specifics
| Single Family | |
| — | |
| Ranch | |
| 1976 | |
| Partial | |
| — | |
| No | |
| 4.01 |
| Will | |
| — | |
| 0 / Not Applicable | |
| None | |
| Private Well | |
| Septic-Private | |
| 10462664 | |
| 1605263000210000 |
Property History
| DATE: | EVENT: | PRICE: | SOURCE: |
|---|---|---|---|
| 30 Dec, 2019 | Sold | $400,000 | MRED MLS |
| 25 Nov, 2019 | Under contract | $440,000 | MRED MLS |
| 24 Jul, 2019 | Listed for sale | $440,000 | MRED MLS |
Room Specifics
Total Bedrooms: 4
Bedrooms Above Ground: 4
Bedrooms Below Ground: 0
Dimensions: —
Floor Type: —
Dimensions: —
Floor Type: —
Dimensions: —
Floor Type: —
Full Bathrooms: 3
Bathroom Amenities: Double Sink
Bathroom in Basement: 0
Rooms: Bonus Room,Workshop,Sun Room
Basement Description: Partially Finished,Crawl
Other Specifics
| 3 | |
| Concrete Perimeter | |
| Asphalt | |
| Deck, Porch, Storms/Screens | |
| Wooded,Mature Trees | |
| 67X852X314X427X51X190X426 | |
| — | |
| Full | |
| Hardwood Floors, First Floor Bedroom, First Floor Laundry, First Floor Full Bath, Walk-In Closet(s) | |
| Double Oven, Range, Dishwasher, Refrigerator, Washer, Dryer, Built-In Oven | |
| Not in DB | |
| Street Paved | |
| — | |
| — | |
| Wood Burning |
Tax History
| Year | Property Taxes |
|---|---|
| 2019 | $11,339 |
Contact Agent
Nearby Similar Homes
Nearby Sold Comparables
Contact Agent
Listing Provided By
Keller Williams Elite








