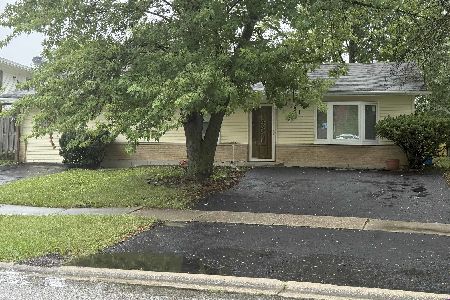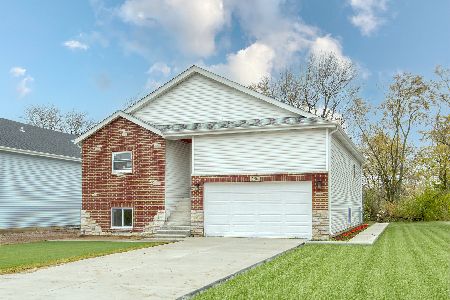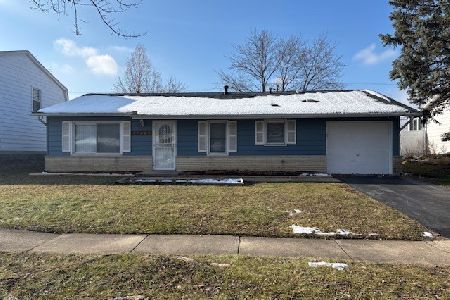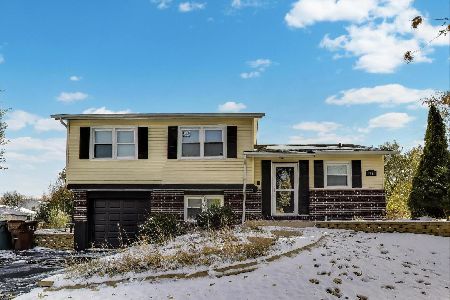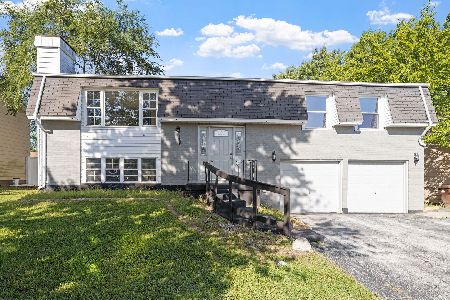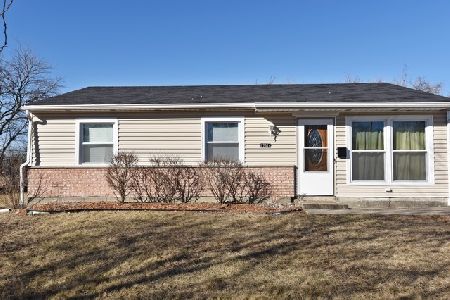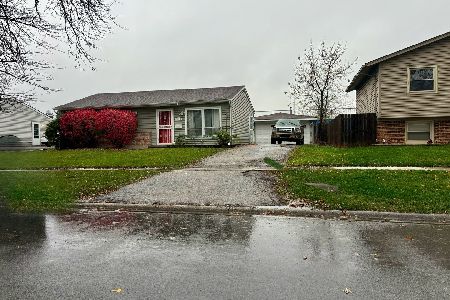17316 Peach Grove Lane, Hazel Crest, Illinois 60429
$235,000
|
Sold
|
|
| Status: | Closed |
| Sqft: | 1,066 |
| Cost/Sqft: | $206 |
| Beds: | 3 |
| Baths: | 2 |
| Year Built: | 1972 |
| Property Taxes: | $3,674 |
| Days On Market: | 757 |
| Lot Size: | 0,26 |
Description
Welcome to this newly renovated split-level home in the heart of Hazel Crest! This 3 bedroom, 1.5 bathroom gem has undergone a complete rehab, offering a perfect blend of modern amenities and classic charm! Step inside this completely move in ready home and discover stunning wood laminate floors that flow seamlessly throughout the main living areas. The brand-new kitchen is a chef's delight, featuring top-of-the-line stainless steel appliances and ample cabinet space. Enjoy the luxury of high-end finishes and a stylish design that will inspire your culinary creativity. The home features a decorative fireplace in the partial basement, adding warmth and character to the spacious living area. The basement also includes a versatile bonus room, perfect for use as a 4th bedroom, home office, or whatever suits your lifestyle. The convenience of a half bathroom in the basement makes it an ideal space for entertaining or a cozy retreat. Upstairs, you'll find three inviting bedrooms, each thoughtfully designed to provide comfort and relaxation. The fully renovated bathrooms offer contemporary elegance and a spa-like experience with their luxurious features which will impress any buyer. Outside, a vast yard surrounds the property, providing a perfect setting for outdoor activities, gardening, or simply enjoying the fresh air. The detached 2-car garage adds convenience and additional storage space. Situated on a quiet street, this home is in a prime location close to schools, parks, and other area amenities. Take advantage of the peaceful surroundings while still being conveniently located to shops and restaurants. Don't miss the opportunity to make this meticulously rehabbed split-level residence your dream home. Schedule a showing today and experience the perfect blend of modern living and classic charm in Hazel Crest!
Property Specifics
| Single Family | |
| — | |
| — | |
| 1972 | |
| — | |
| — | |
| No | |
| 0.26 |
| Cook | |
| Appletree | |
| 0 / Not Applicable | |
| — | |
| — | |
| — | |
| 11967181 | |
| 28263070640000 |
Nearby Schools
| NAME: | DISTRICT: | DISTANCE: | |
|---|---|---|---|
|
Grade School
Highlands Elementary School |
144 | — | |
|
Middle School
Prairie-hills Junior High School |
144 | Not in DB | |
|
High School
Hillcrest High School |
228 | Not in DB | |
Property History
| DATE: | EVENT: | PRICE: | SOURCE: |
|---|---|---|---|
| 17 Jan, 2013 | Sold | $37,000 | MRED MLS |
| 21 Dec, 2012 | Under contract | $34,880 | MRED MLS |
| 6 Dec, 2012 | Listed for sale | $34,880 | MRED MLS |
| 22 Mar, 2024 | Sold | $235,000 | MRED MLS |
| 6 Feb, 2024 | Under contract | $220,000 | MRED MLS |
| 31 Jan, 2024 | Listed for sale | $220,000 | MRED MLS |
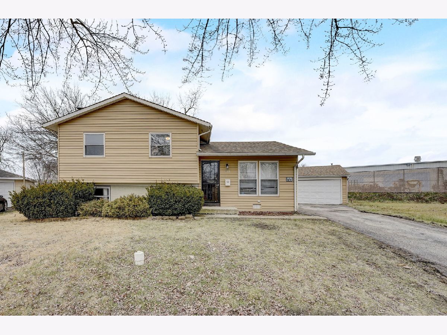
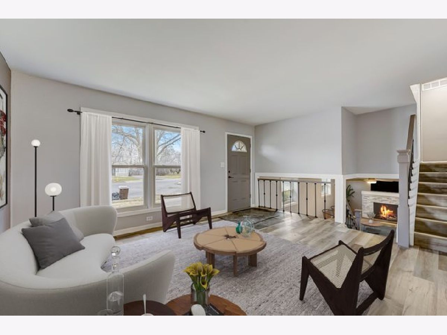
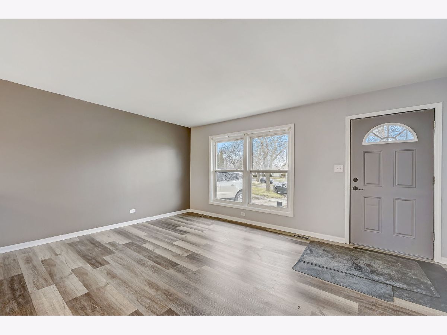
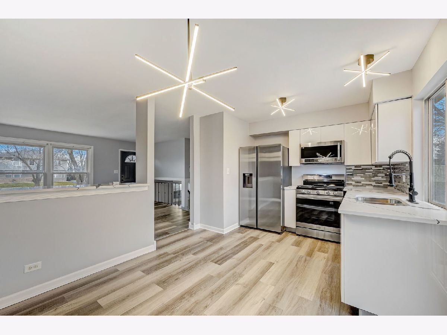
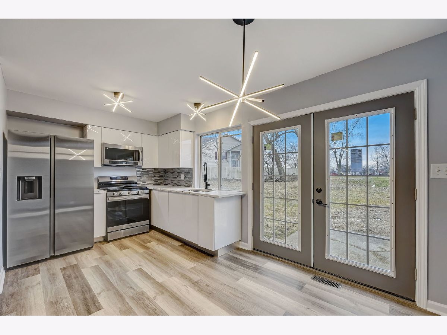
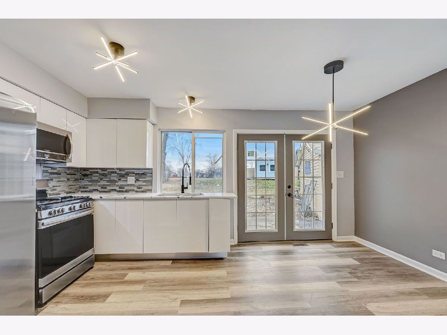
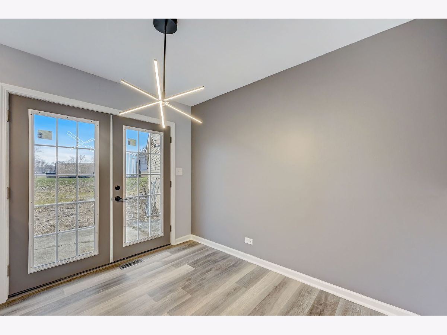
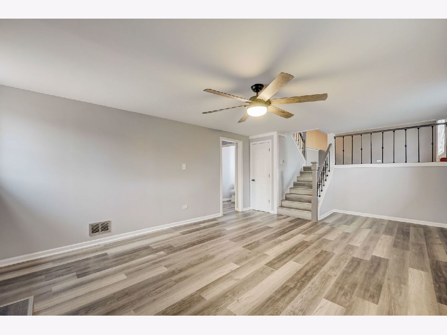
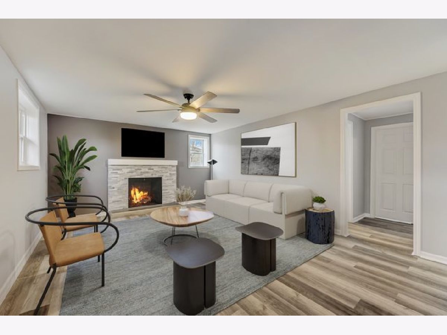
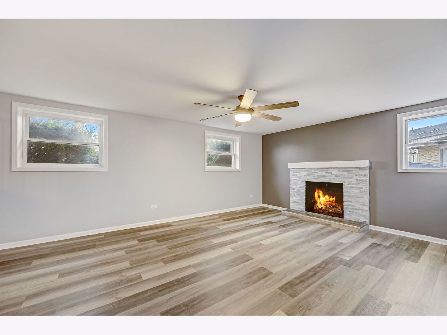
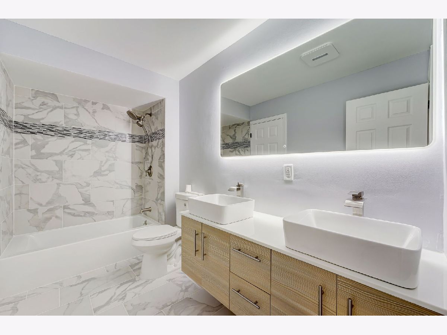
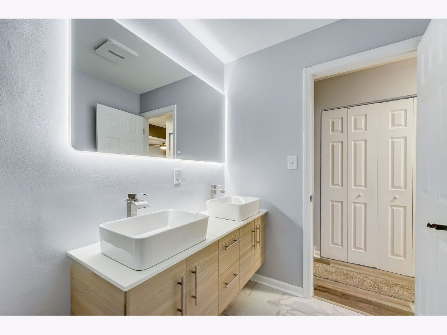
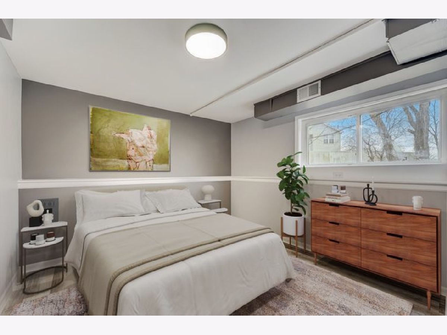
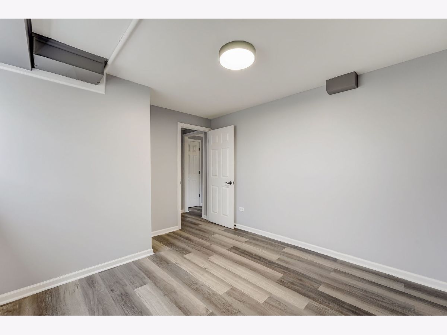
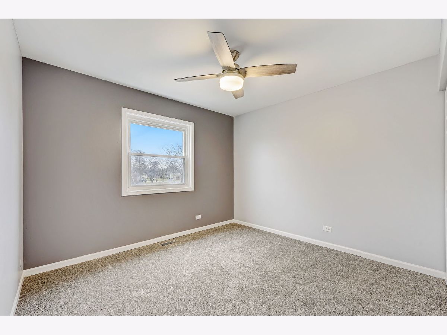
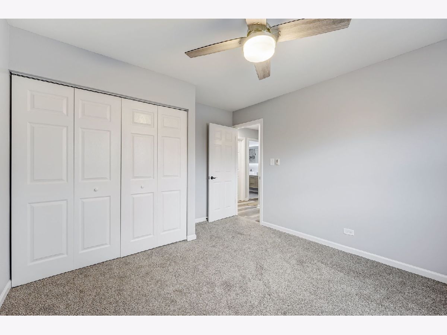
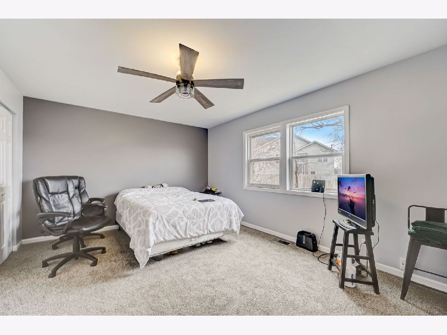
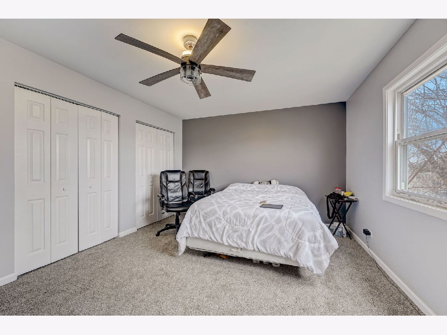
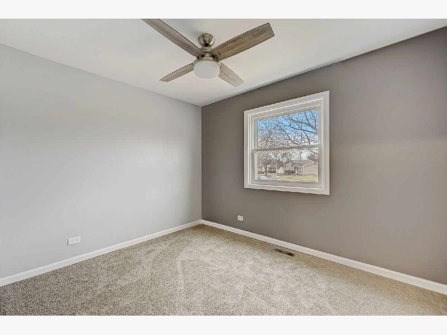
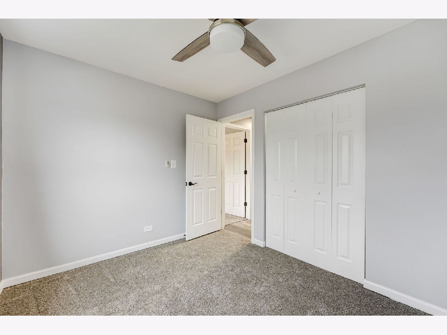
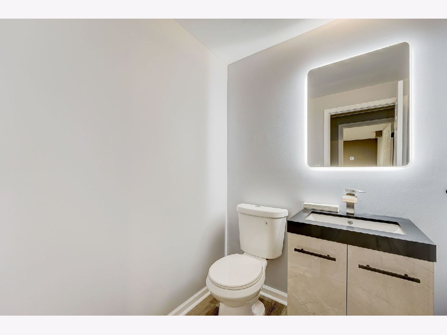
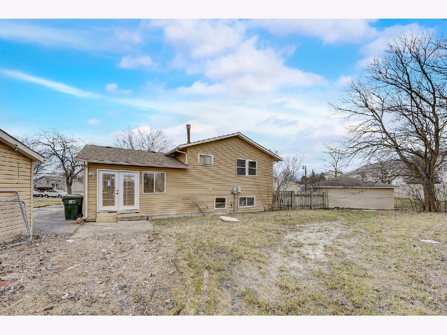
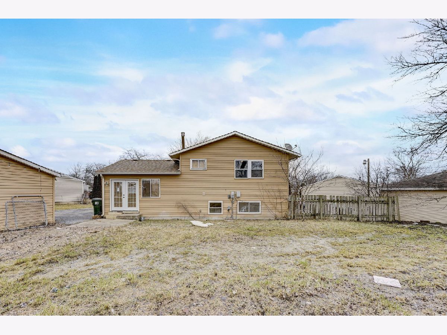
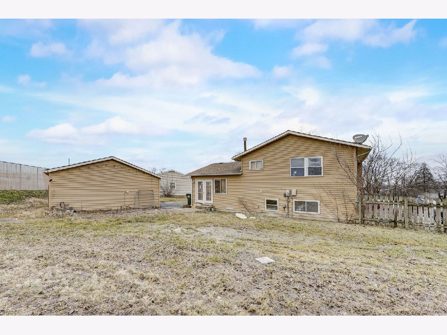
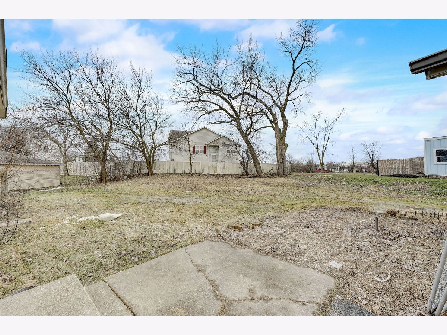
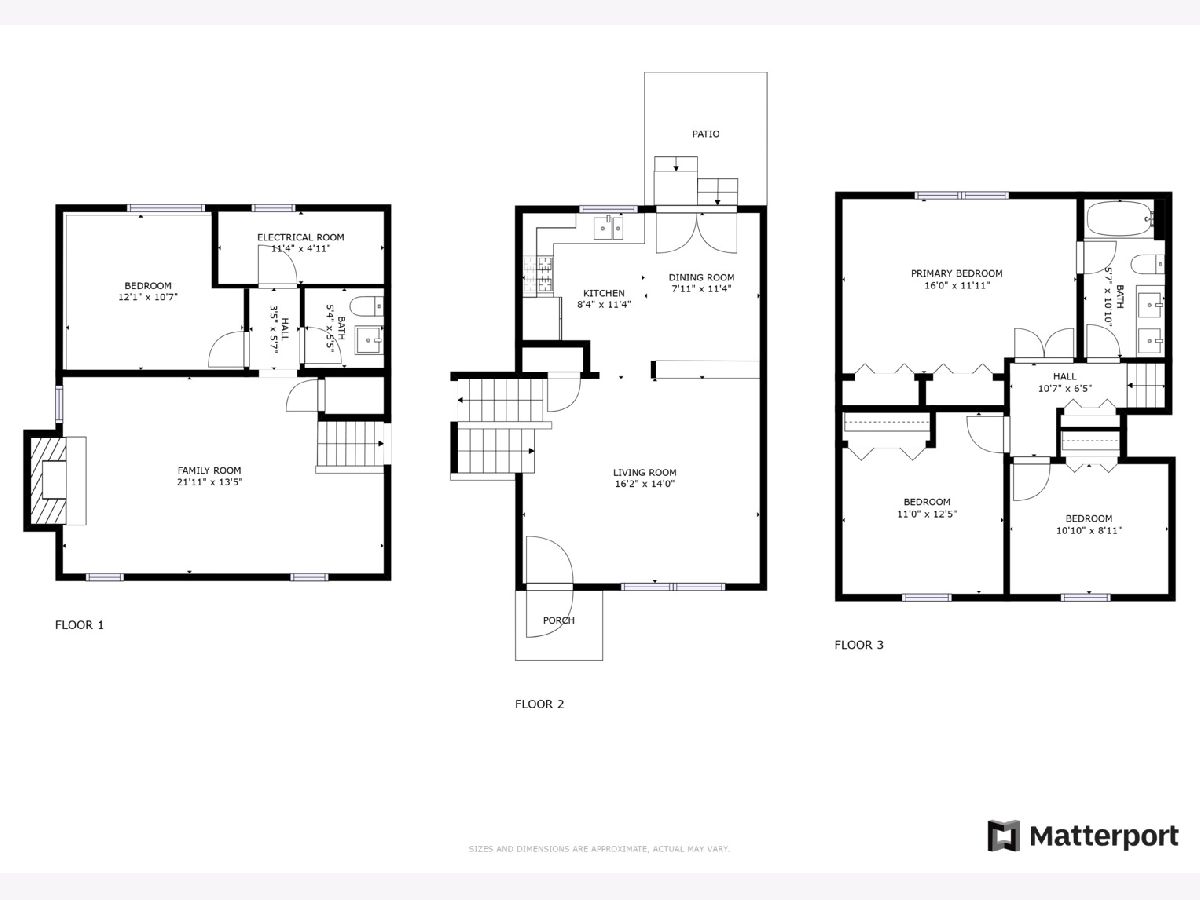
Room Specifics
Total Bedrooms: 4
Bedrooms Above Ground: 3
Bedrooms Below Ground: 1
Dimensions: —
Floor Type: —
Dimensions: —
Floor Type: —
Dimensions: —
Floor Type: —
Full Bathrooms: 2
Bathroom Amenities: —
Bathroom in Basement: 1
Rooms: —
Basement Description: Finished
Other Specifics
| 2 | |
| — | |
| — | |
| — | |
| — | |
| 42X102X79X93X99 | |
| — | |
| — | |
| — | |
| — | |
| Not in DB | |
| — | |
| — | |
| — | |
| — |
Tax History
| Year | Property Taxes |
|---|---|
| 2013 | $4,987 |
| 2024 | $3,674 |
Contact Agent
Nearby Similar Homes
Nearby Sold Comparables
Contact Agent
Listing Provided By
Redfin Corporation

