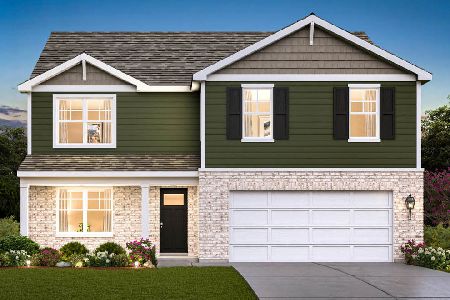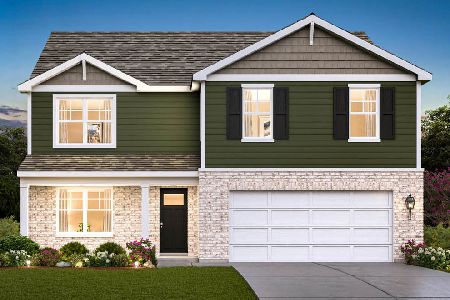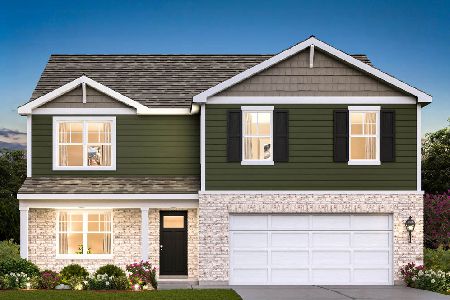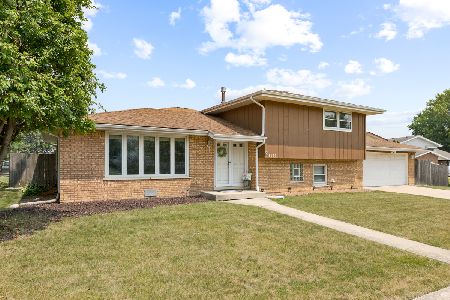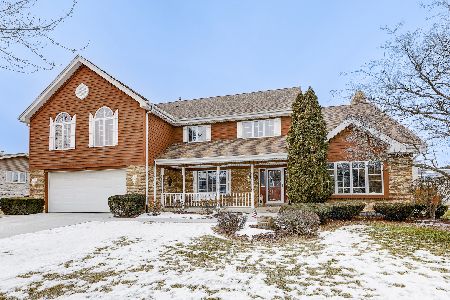17317 Queen Ann Lane, Tinley Park, Illinois 60477
$375,000
|
Sold
|
|
| Status: | Closed |
| Sqft: | 2,723 |
| Cost/Sqft: | $145 |
| Beds: | 4 |
| Baths: | 3 |
| Year Built: | 1988 |
| Property Taxes: | $9,996 |
| Days On Market: | 2866 |
| Lot Size: | 0,27 |
Description
Welcome to this beautiful, light-filled home with many updates! Delightful front porch with gorgeous landscaping and mature trees. Spacious foyer leads to LR and DR or to Kit and FR. Kitchen has Breakfast Room with bay window, newer stainless appliances, lots of cabinets, granite counter tops plus serving peninsula/breakfast bar. Open concept to Family Room with fireplace. Magnificent 3-season Sun Room with wood burning stove and floor to ceiling windows with 4 sets of sliding doors to wrap-around 2-level paver brick patio. Full bath on 1st floor, mud room, attached 2 1/2 car garage. Enjoy 4 large bedrooms with 2 double closets and guest bath. Master with updated master bath. Finished basement includes great Rec Room space, wet bar and 2 under counter refrigerators. Meticulous large Utility/Storage Room with built-in shelving and Laundry Room. Backyard storage shed, great schools, very near parks, walk to train, close to shopping, EZ access to expressways. Wow!! Must see!
Property Specifics
| Single Family | |
| — | |
| — | |
| 1988 | |
| Full | |
| — | |
| No | |
| 0.27 |
| Cook | |
| — | |
| 0 / Not Applicable | |
| None | |
| Lake Michigan,Public | |
| Public Sewer | |
| 09884796 | |
| 27264040140000 |
Nearby Schools
| NAME: | DISTRICT: | DISTANCE: | |
|---|---|---|---|
|
Grade School
Millennium Elementary School |
140 | — | |
|
Middle School
Prairie View Middle School |
140 | Not in DB | |
|
High School
Victor J Andrew High School |
230 | Not in DB | |
Property History
| DATE: | EVENT: | PRICE: | SOURCE: |
|---|---|---|---|
| 15 Jun, 2018 | Sold | $375,000 | MRED MLS |
| 14 May, 2018 | Under contract | $394,000 | MRED MLS |
| — | Last price change | $399,000 | MRED MLS |
| 15 Mar, 2018 | Listed for sale | $399,000 | MRED MLS |
Room Specifics
Total Bedrooms: 4
Bedrooms Above Ground: 4
Bedrooms Below Ground: 0
Dimensions: —
Floor Type: Carpet
Dimensions: —
Floor Type: Carpet
Dimensions: —
Floor Type: Carpet
Full Bathrooms: 3
Bathroom Amenities: Double Sink
Bathroom in Basement: 0
Rooms: Recreation Room,Mud Room,Utility Room-Lower Level,Sun Room,Breakfast Room,Foyer
Basement Description: Finished
Other Specifics
| 2 | |
| — | |
| — | |
| Porch, Brick Paver Patio, Storms/Screens | |
| — | |
| 97 X 124 | |
| — | |
| Full | |
| Bar-Wet, First Floor Full Bath | |
| Range, Microwave, Dishwasher, Refrigerator, Bar Fridge, Washer, Dryer, Disposal, Stainless Steel Appliance(s), Wine Refrigerator | |
| Not in DB | |
| — | |
| — | |
| — | |
| Gas Log |
Tax History
| Year | Property Taxes |
|---|---|
| 2018 | $9,996 |
Contact Agent
Nearby Similar Homes
Nearby Sold Comparables
Contact Agent
Listing Provided By
Coldwell Banker Residential

