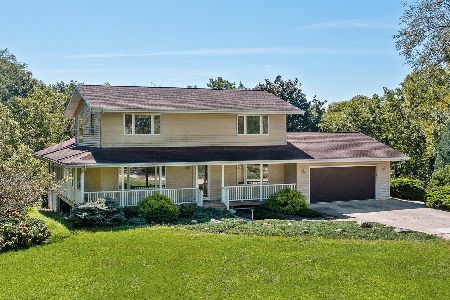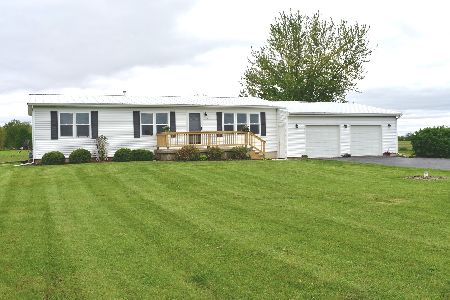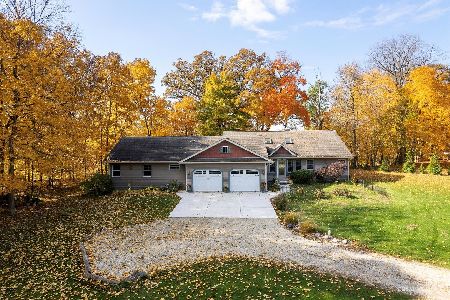1732 4101st Road, Leland, Illinois 60531
$235,000
|
Sold
|
|
| Status: | Closed |
| Sqft: | 1,300 |
| Cost/Sqft: | $192 |
| Beds: | 3 |
| Baths: | 2 |
| Year Built: | 2003 |
| Property Taxes: | $3,515 |
| Days On Market: | 4032 |
| Lot Size: | 18,60 |
Description
Beautiful 18.6 acres zoned Ag. 1300 sq ft, 3bdrm, 2 ba ranch on a full basement built in 2003. Master bdrm features a soaking tub & separate shower as well as the SGD that leads to the hot tub. 45'x33' pole bldg that includes an 18'x12' heated & insulated ofc. 2 apple, 2 cherry & 1 peach tree. Strawberries & asparagus, plus raspberry bushes. Also black walnut, black cherry, elm & pear trees.
Property Specifics
| Single Family | |
| — | |
| Ranch | |
| 2003 | |
| Full | |
| — | |
| No | |
| 18.6 |
| La Salle | |
| — | |
| 0 / Not Applicable | |
| None | |
| Private Well | |
| Septic-Private | |
| 08786753 | |
| 0801319000 |
Nearby Schools
| NAME: | DISTRICT: | DISTANCE: | |
|---|---|---|---|
|
Grade School
Leland Elementary School |
1 | — | |
|
Middle School
Leland High School |
1 | Not in DB | |
|
High School
Leland High School |
1 | Not in DB | |
Property History
| DATE: | EVENT: | PRICE: | SOURCE: |
|---|---|---|---|
| 8 Apr, 2015 | Sold | $235,000 | MRED MLS |
| 30 Dec, 2014 | Under contract | $249,900 | MRED MLS |
| 14 Nov, 2014 | Listed for sale | $249,900 | MRED MLS |
Room Specifics
Total Bedrooms: 3
Bedrooms Above Ground: 3
Bedrooms Below Ground: 0
Dimensions: —
Floor Type: Carpet
Dimensions: —
Floor Type: Carpet
Full Bathrooms: 2
Bathroom Amenities: Separate Shower,Soaking Tub
Bathroom in Basement: 0
Rooms: No additional rooms
Basement Description: Unfinished
Other Specifics
| 5 | |
| Concrete Perimeter | |
| Gravel,Circular | |
| Deck, Porch | |
| Dimensions to Center of Road,Horses Allowed,Stream(s) | |
| 18.6 ACRES | |
| — | |
| Full | |
| Vaulted/Cathedral Ceilings, Wood Laminate Floors | |
| Range, Dishwasher, Refrigerator, Washer, Dryer | |
| Not in DB | |
| Horse-Riding Area | |
| — | |
| — | |
| Gas Log |
Tax History
| Year | Property Taxes |
|---|---|
| 2015 | $3,515 |
Contact Agent
Nearby Similar Homes
Contact Agent
Listing Provided By
Kettley & Co. Inc.






