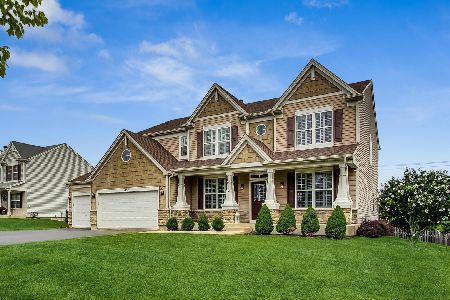1732 Apple Valley Drive, Wauconda, Illinois 60084
$390,000
|
Sold
|
|
| Status: | Closed |
| Sqft: | 3,391 |
| Cost/Sqft: | $118 |
| Beds: | 4 |
| Baths: | 4 |
| Year Built: | 2005 |
| Property Taxes: | $9,441 |
| Days On Market: | 3907 |
| Lot Size: | 0,28 |
Description
GORGEOUS EASTMAN IN FREMONT SCHOOLS WITH FOREST PRESERVE VIEWS AND A FINISHED BASEMENT WITH FULL BATH. STONE ELEVATION, FULL PORCH, 2 STORY FOYER & LIVING ROOM, CHERRY KITCHEN W/GRANITE, HARDWOOD FLOORING, & BREAKFAST BAR ISLAND. ARCHED DOORWAYS, 2ND FLOOR LAUNDRY, LUXURY MASTER SUITE VAULTED CEILING, SOAKING TUB, SPACIOUS WALK-IN CLOSET. DECK IN FENCED & LANDSCAPED BACKYARD. PERFECT FOR ENTERTAINING.
Property Specifics
| Single Family | |
| — | |
| Traditional | |
| 2005 | |
| Full,English | |
| EASTMAN | |
| No | |
| 0.28 |
| Lake | |
| Orchard Hills | |
| 450 / Annual | |
| Other | |
| Public | |
| Public Sewer | |
| 08922847 | |
| 10183060200000 |
Nearby Schools
| NAME: | DISTRICT: | DISTANCE: | |
|---|---|---|---|
|
Grade School
Fremont Elementary School |
79 | — | |
|
Middle School
Fremont Middle School |
79 | Not in DB | |
|
High School
Mundelein Cons High School |
120 | Not in DB | |
Property History
| DATE: | EVENT: | PRICE: | SOURCE: |
|---|---|---|---|
| 25 Sep, 2015 | Sold | $390,000 | MRED MLS |
| 18 Jul, 2015 | Under contract | $399,500 | MRED MLS |
| 14 May, 2015 | Listed for sale | $399,500 | MRED MLS |
| 27 Aug, 2019 | Under contract | $0 | MRED MLS |
| 17 Aug, 2019 | Listed for sale | $0 | MRED MLS |
| 7 Nov, 2022 | Sold | $415,000 | MRED MLS |
| 21 Sep, 2022 | Under contract | $449,000 | MRED MLS |
| 13 Sep, 2022 | Listed for sale | $449,000 | MRED MLS |
Room Specifics
Total Bedrooms: 4
Bedrooms Above Ground: 4
Bedrooms Below Ground: 0
Dimensions: —
Floor Type: Carpet
Dimensions: —
Floor Type: Carpet
Dimensions: —
Floor Type: Carpet
Full Bathrooms: 4
Bathroom Amenities: Separate Shower,Double Sink,Soaking Tub
Bathroom in Basement: 1
Rooms: Bonus Room,Den,Eating Area,Game Room,Recreation Room
Basement Description: Finished
Other Specifics
| 3 | |
| Concrete Perimeter | |
| Asphalt | |
| Deck, Porch | |
| Forest Preserve Adjacent | |
| 89X136 | |
| — | |
| Full | |
| Vaulted/Cathedral Ceilings, Hardwood Floors, Second Floor Laundry | |
| Double Oven, Microwave, Dishwasher, Refrigerator, Disposal | |
| Not in DB | |
| Horse-Riding Trails, Sidewalks | |
| — | |
| — | |
| — |
Tax History
| Year | Property Taxes |
|---|---|
| 2015 | $9,441 |
| 2022 | $11,668 |
Contact Agent
Nearby Similar Homes
Nearby Sold Comparables
Contact Agent
Listing Provided By
RE/MAX Center






