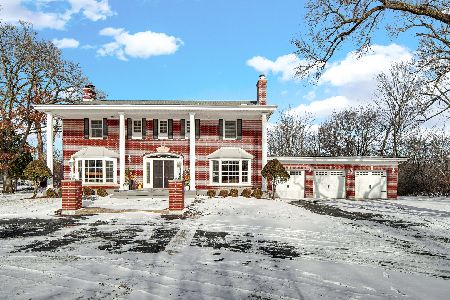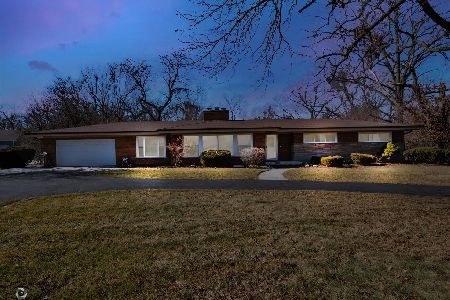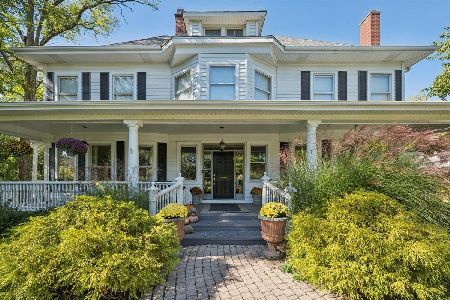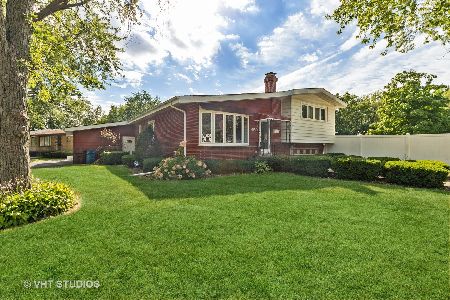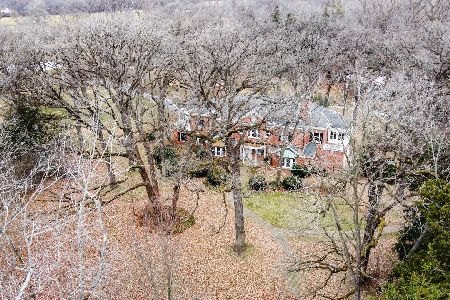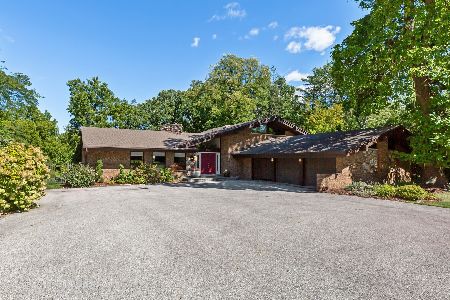1732 Butterfield Lane, Flossmoor, Illinois 60422
$620,000
|
Sold
|
|
| Status: | Closed |
| Sqft: | 5,456 |
| Cost/Sqft: | $165 |
| Beds: | 5 |
| Baths: | 6 |
| Year Built: | 1941 |
| Property Taxes: | $26,412 |
| Days On Market: | 3429 |
| Lot Size: | 5,00 |
Description
Welcome to over 5400 sq.feet plus 2600 sq. ft. in finished lower level This lovely unique home is fully updated and located at end of Butterfield Lane. It has 5 amazing landscaped acres and backs up to Flossmoor Country Club. There is a pool, pool house w/kitchen,family room and his and hers baths plus a screened porch. Home has 5 bedrooms,4 full baths, 2 half baths, 2nd floor laundry room. Professional recent appraisal is available. Home is unique is many ways with a butler's pantry,library and detail work that only older homes seem to have.It is truly one of a kind with its stately appearance and modern updates. Train service is available to downtown Chicago from this suburb. Lister must accompany all showings.
Property Specifics
| Single Family | |
| — | |
| Traditional | |
| 1941 | |
| Full | |
| 2 STORY | |
| No | |
| 5 |
| Cook | |
| — | |
| 0 / Not Applicable | |
| None | |
| Lake Michigan | |
| Public Sewer | |
| 09362178 | |
| 32073020500000 |
Nearby Schools
| NAME: | DISTRICT: | DISTANCE: | |
|---|---|---|---|
|
Grade School
Western Avenue Elementary School |
161 | — | |
|
Middle School
Parker Junior High School |
161 | Not in DB | |
|
High School
Homewood-flossmoor High School |
233 | Not in DB | |
Property History
| DATE: | EVENT: | PRICE: | SOURCE: |
|---|---|---|---|
| 15 Jan, 2018 | Sold | $620,000 | MRED MLS |
| 29 Nov, 2017 | Under contract | $899,000 | MRED MLS |
| — | Last price change | $999,000 | MRED MLS |
| 7 Oct, 2016 | Listed for sale | $1,250,000 | MRED MLS |
| 19 Feb, 2025 | Sold | $575,000 | MRED MLS |
| 15 Jan, 2025 | Under contract | $525,000 | MRED MLS |
| 6 Dec, 2024 | Listed for sale | $525,000 | MRED MLS |
Room Specifics
Total Bedrooms: 5
Bedrooms Above Ground: 5
Bedrooms Below Ground: 0
Dimensions: —
Floor Type: Carpet
Dimensions: —
Floor Type: Carpet
Dimensions: —
Floor Type: Carpet
Dimensions: —
Floor Type: —
Full Bathrooms: 6
Bathroom Amenities: Whirlpool,Separate Shower,Double Sink
Bathroom in Basement: 1
Rooms: Bedroom 5,Den,Bonus Room,Recreation Room,Enclosed Porch Heated,Workshop,Foyer
Basement Description: Finished
Other Specifics
| 3 | |
| Concrete Perimeter | |
| Asphalt | |
| Patio, Porch, Roof Deck, In Ground Pool | |
| Golf Course Lot,Nature Preserve Adjacent,Irregular Lot,Landscaped,Wooded | |
| 155X216X173X13X152X40X51 | |
| — | |
| Full | |
| Bar-Wet, Hardwood Floors, Second Floor Laundry | |
| Double Oven, Range, Microwave, Dishwasher, Refrigerator, High End Refrigerator, Freezer, Washer, Dryer, Disposal, Trash Compactor, Wine Refrigerator | |
| Not in DB | |
| Pool, Street Paved | |
| — | |
| — | |
| Gas Log |
Tax History
| Year | Property Taxes |
|---|---|
| 2018 | $26,412 |
| 2025 | $39,923 |
Contact Agent
Nearby Similar Homes
Nearby Sold Comparables
Contact Agent
Listing Provided By
Baird & Warner

