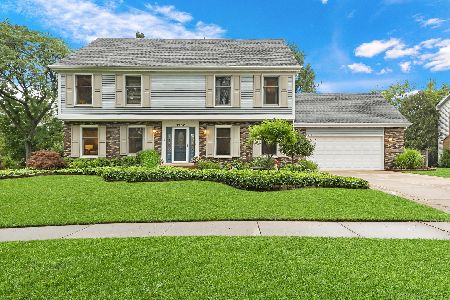1732 Cedar Glen Drive, Libertyville, Illinois 60048
$462,000
|
Sold
|
|
| Status: | Closed |
| Sqft: | 2,499 |
| Cost/Sqft: | $192 |
| Beds: | 4 |
| Baths: | 3 |
| Year Built: | 1987 |
| Property Taxes: | $11,201 |
| Days On Market: | 3509 |
| Lot Size: | 0,30 |
Description
A gem in Cedar Glen! This fabulously maintained and updated home in Libertyville boasts gleaming hardwood flooring, newer carpeting, a finished basement and a screened-in patio. Formal living and dining rooms; perfect for entertaining. The gourmet kitchen boasts quartz counters, cherry cabinetry with crown uppers and under cabinet lighting, a custom back splash, center island and top of the line stainless steel appliances. The sunken family room features a cozy fireplace and French doors leading to the living room. The vaulted master suite includes his/her vanities and walk-in closets and a private bathing room with a standing shower and a tub/shower combo. Three additional bedrooms with generous closet space and a full bath complete the second floor. The finished basement adds to the square footage with an office area with built-ins and a REC room. Enjoy the outdoors on the screened-in patio or deck overlooking the yard. Seconds to the train and downtown Libertyville! A must see!
Property Specifics
| Single Family | |
| — | |
| — | |
| 1987 | |
| Full | |
| — | |
| No | |
| 0.3 |
| Lake | |
| Cedar Glen | |
| 0 / Not Applicable | |
| None | |
| Lake Michigan | |
| Public Sewer | |
| 09246047 | |
| 11084031220000 |
Nearby Schools
| NAME: | DISTRICT: | DISTANCE: | |
|---|---|---|---|
|
Grade School
Adler Park School |
70 | — | |
|
Middle School
Highland Middle School |
70 | Not in DB | |
|
High School
Libertyville High School |
128 | Not in DB | |
Property History
| DATE: | EVENT: | PRICE: | SOURCE: |
|---|---|---|---|
| 24 Aug, 2011 | Sold | $380,000 | MRED MLS |
| 18 Jul, 2011 | Under contract | $397,500 | MRED MLS |
| — | Last price change | $425,000 | MRED MLS |
| 2 Jun, 2011 | Listed for sale | $439,000 | MRED MLS |
| 9 Aug, 2016 | Sold | $462,000 | MRED MLS |
| 7 Jun, 2016 | Under contract | $479,000 | MRED MLS |
| 3 Jun, 2016 | Listed for sale | $479,000 | MRED MLS |
Room Specifics
Total Bedrooms: 4
Bedrooms Above Ground: 4
Bedrooms Below Ground: 0
Dimensions: —
Floor Type: Carpet
Dimensions: —
Floor Type: Carpet
Dimensions: —
Floor Type: Carpet
Full Bathrooms: 3
Bathroom Amenities: Separate Shower
Bathroom in Basement: 0
Rooms: Eating Area,Office,Recreation Room,Screened Porch
Basement Description: Partially Finished,Crawl
Other Specifics
| 2 | |
| — | |
| Asphalt | |
| Deck, Porch Screened | |
| Landscaped | |
| 70X154X113X140 | |
| — | |
| Full | |
| Vaulted/Cathedral Ceilings, Hardwood Floors, First Floor Laundry | |
| Range, Microwave, Dishwasher, Refrigerator, Washer, Dryer, Disposal, Stainless Steel Appliance(s) | |
| Not in DB | |
| — | |
| — | |
| — | |
| Gas Starter |
Tax History
| Year | Property Taxes |
|---|---|
| 2011 | $9,696 |
| 2016 | $11,201 |
Contact Agent
Nearby Similar Homes
Nearby Sold Comparables
Contact Agent
Listing Provided By
RE/MAX Suburban




