1732 Lexington Road, Libertyville, Illinois 60048
$810,500
|
Sold
|
|
| Status: | Closed |
| Sqft: | 3,151 |
| Cost/Sqft: | $249 |
| Beds: | 5 |
| Baths: | 3 |
| Year Built: | 1980 |
| Property Taxes: | $16,037 |
| Days On Market: | 726 |
| Lot Size: | 0,97 |
Description
Situated on nearly one acre in the sought after Saddle Hills subdivision, this retreat will be sure to stun! Prepare to be captivated from the moment you arrive, as you are greeted by an expansive, professionally landscaped front yard with brick walkway leading you to the peaceful porch and a freshly painted exterior. A fabulous brick patio in the backyard overlooks the picturesque and spacious yard with a number of mature trees. Upon entry to this sanctuary, a foyer and living room area warmly welcomes you home. The main floor boasts gleaming hardwood floors and natural light throughout with an incredible gourmet kitchen featuring stainless steel appliances, large island, eating area, and an attractive pantry. This opens up to the lovely family room showcasing a cozy fireplace, built-in shelving, and incredible millwork that is found throughout the home. Upstairs you will find 5 spacious bedrooms that all have huge closet space with ELFA storage systems added for your convenience. The finished basement offers ample storage and a recreation room perfect for entertaining. Walking distance to award winning Oak Grove school! Only minutes away from picturesque trails, the highway, and everything downtown Libertyville has to offer! Fabulous restaurants, shopping, desserts, and activities! Everything you need is here. Schedule your showing today.
Property Specifics
| Single Family | |
| — | |
| — | |
| 1980 | |
| — | |
| — | |
| No | |
| 0.97 |
| Lake | |
| Saddle Hill Farm | |
| 135 / Annual | |
| — | |
| — | |
| — | |
| 11967714 | |
| 11113030300000 |
Nearby Schools
| NAME: | DISTRICT: | DISTANCE: | |
|---|---|---|---|
|
Grade School
Oak Grove Elementary School |
68 | — | |
|
Middle School
Oak Grove Elementary School |
68 | Not in DB | |
|
High School
Libertyville High School |
128 | Not in DB | |
Property History
| DATE: | EVENT: | PRICE: | SOURCE: |
|---|---|---|---|
| 30 May, 2024 | Sold | $810,500 | MRED MLS |
| 4 Mar, 2024 | Under contract | $785,000 | MRED MLS |
| 1 Mar, 2024 | Listed for sale | $785,000 | MRED MLS |

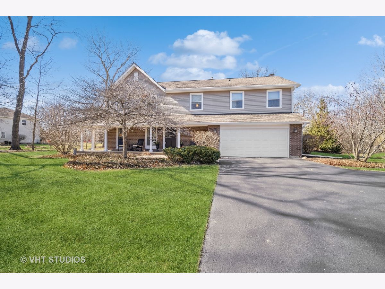
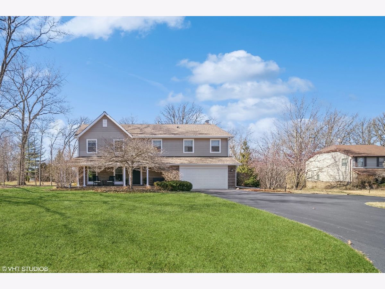
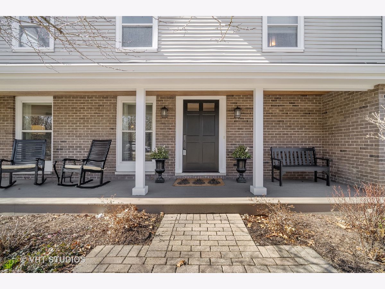
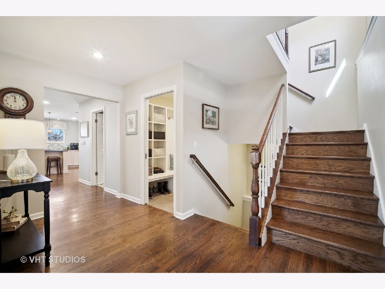
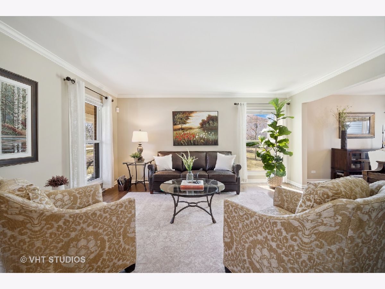
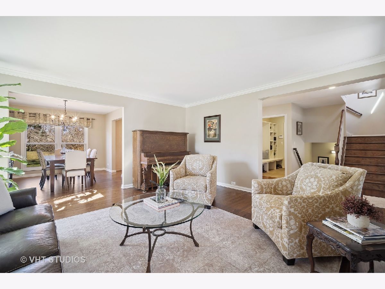
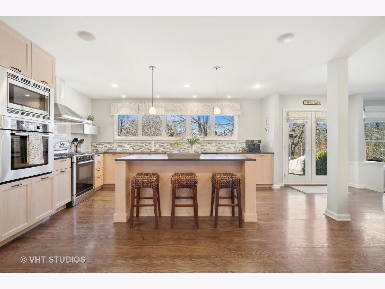
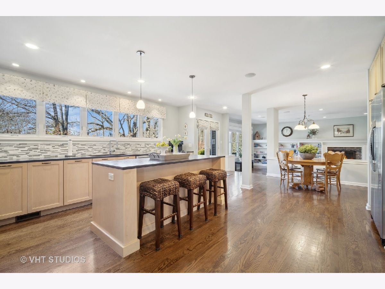
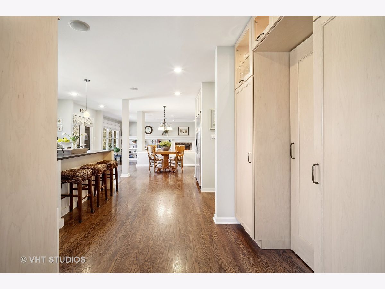
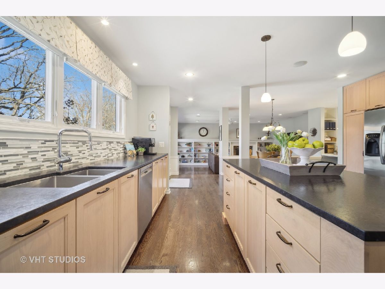
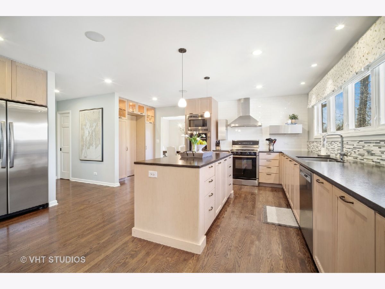
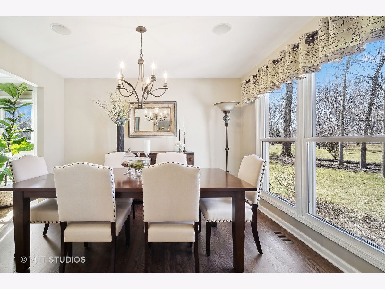
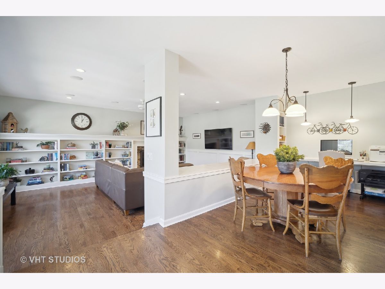
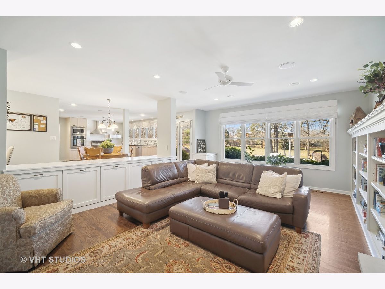
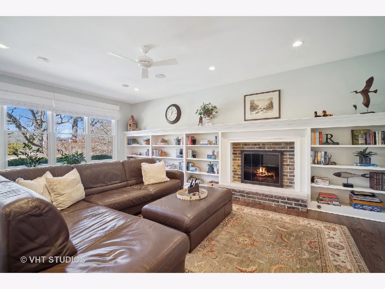
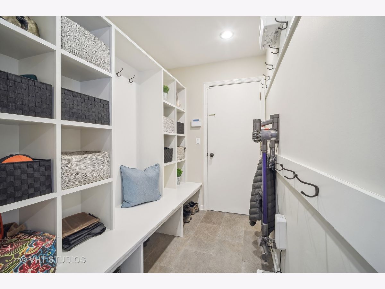
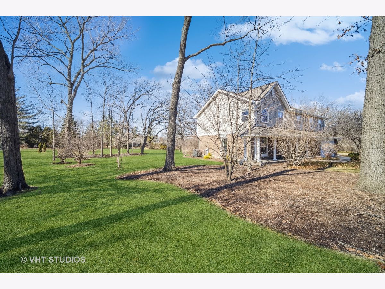
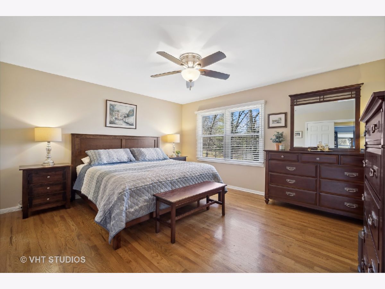
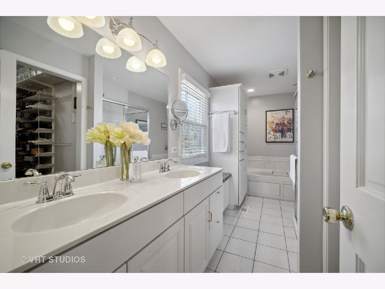
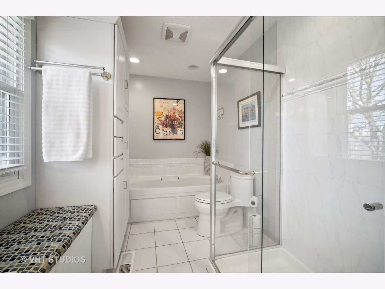
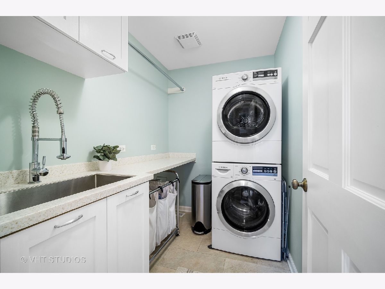
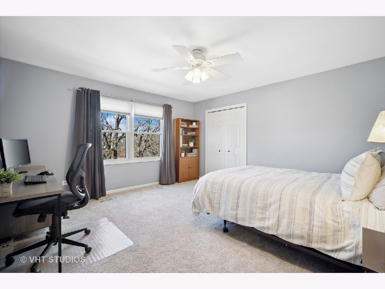
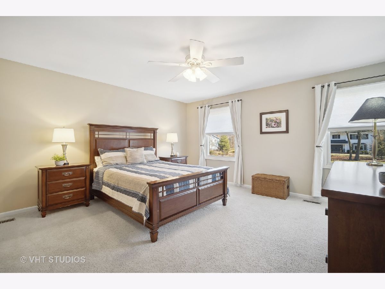
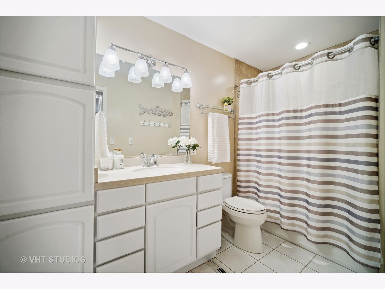
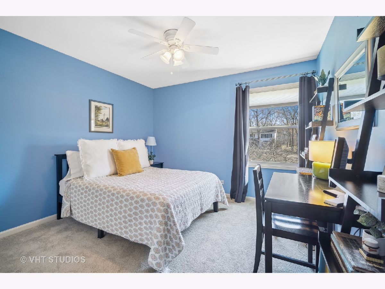
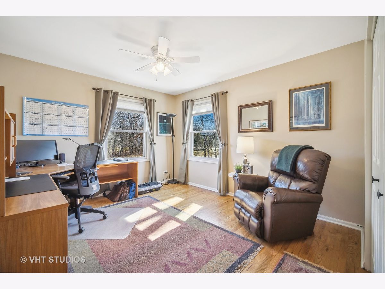
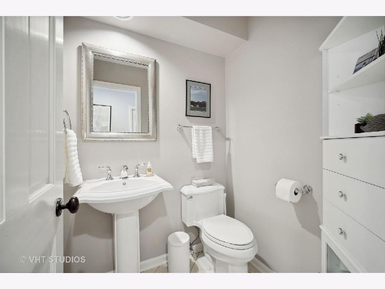
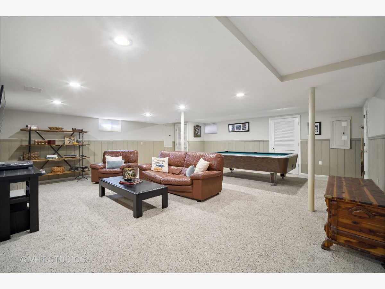
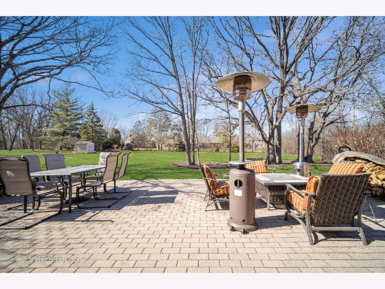
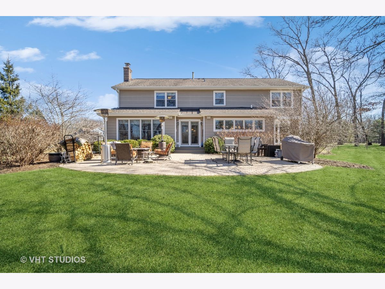
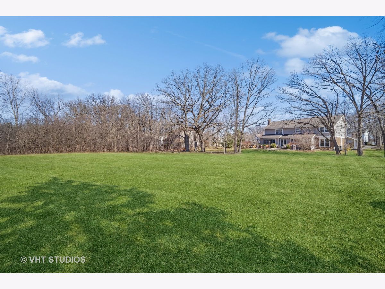
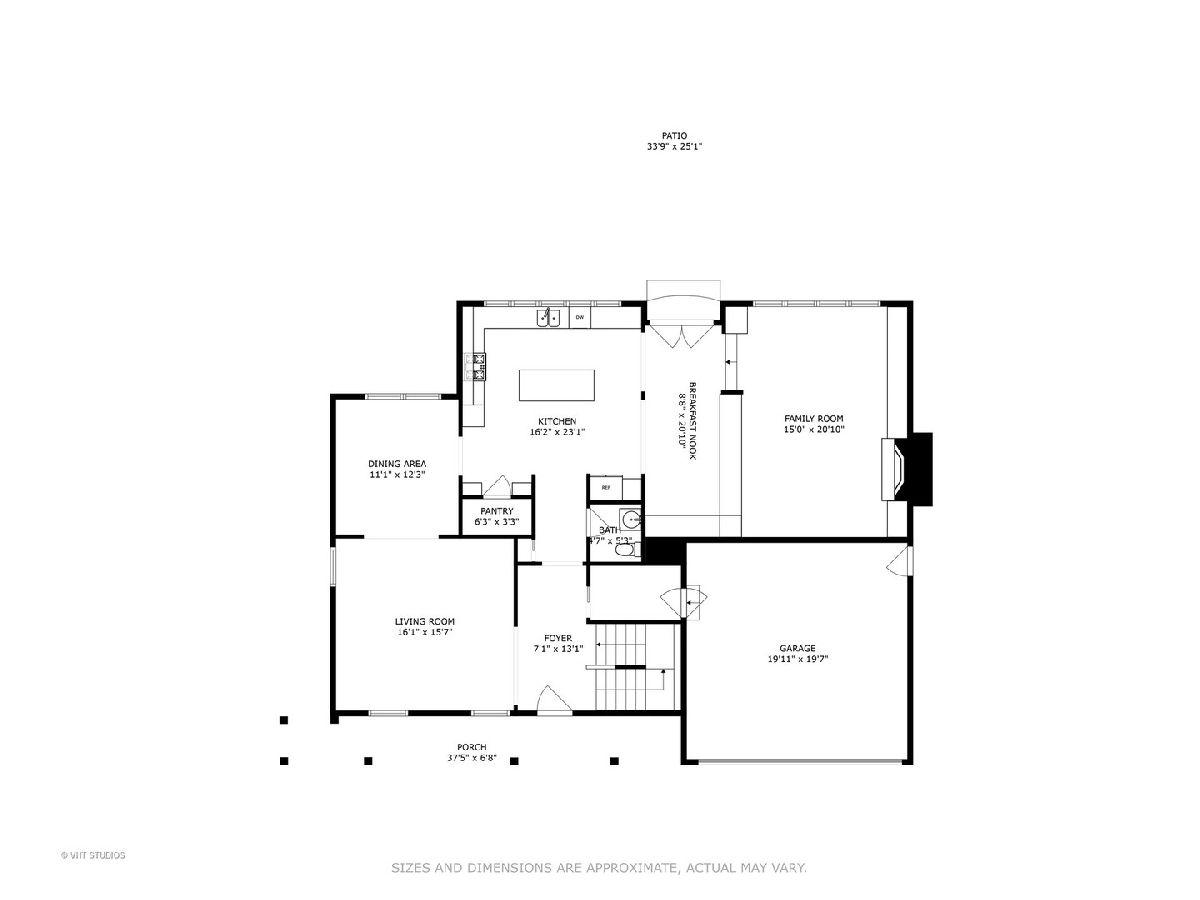
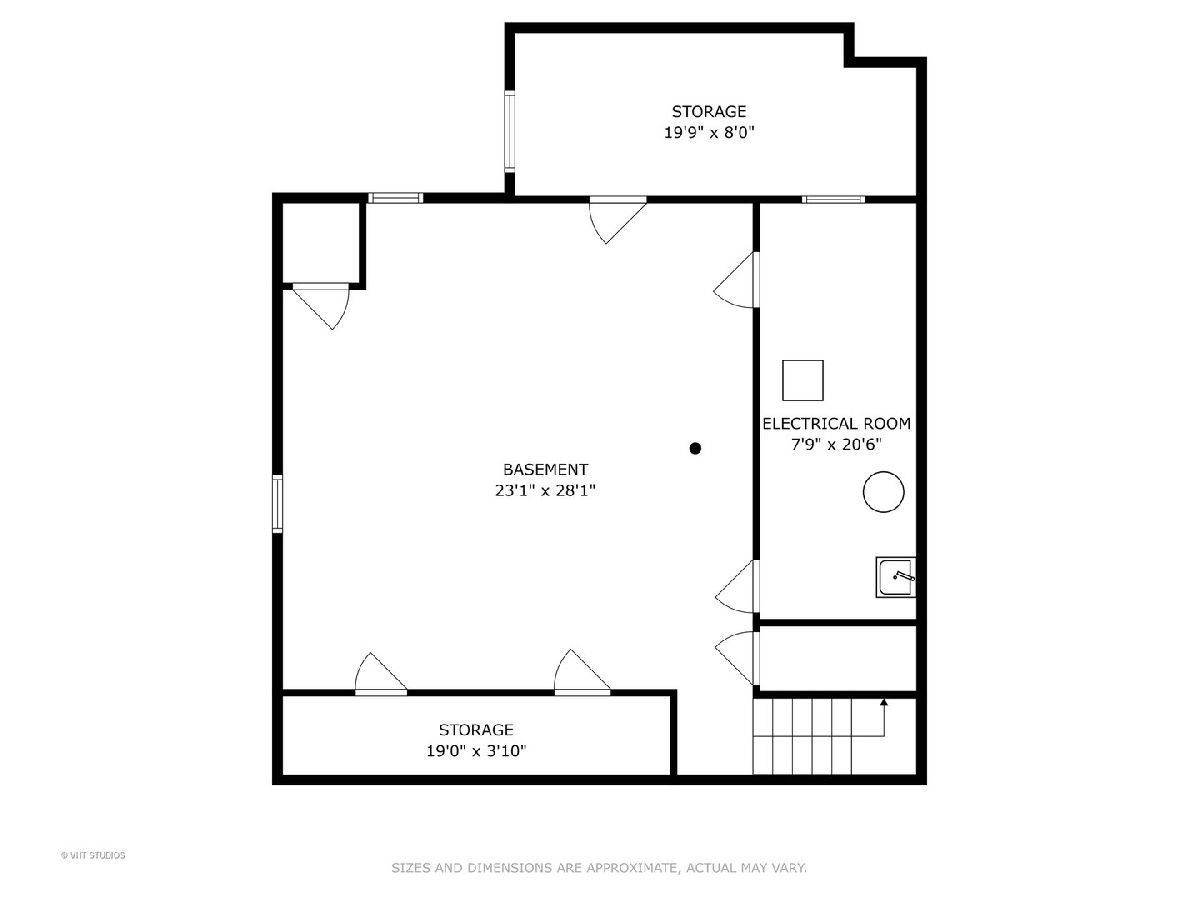
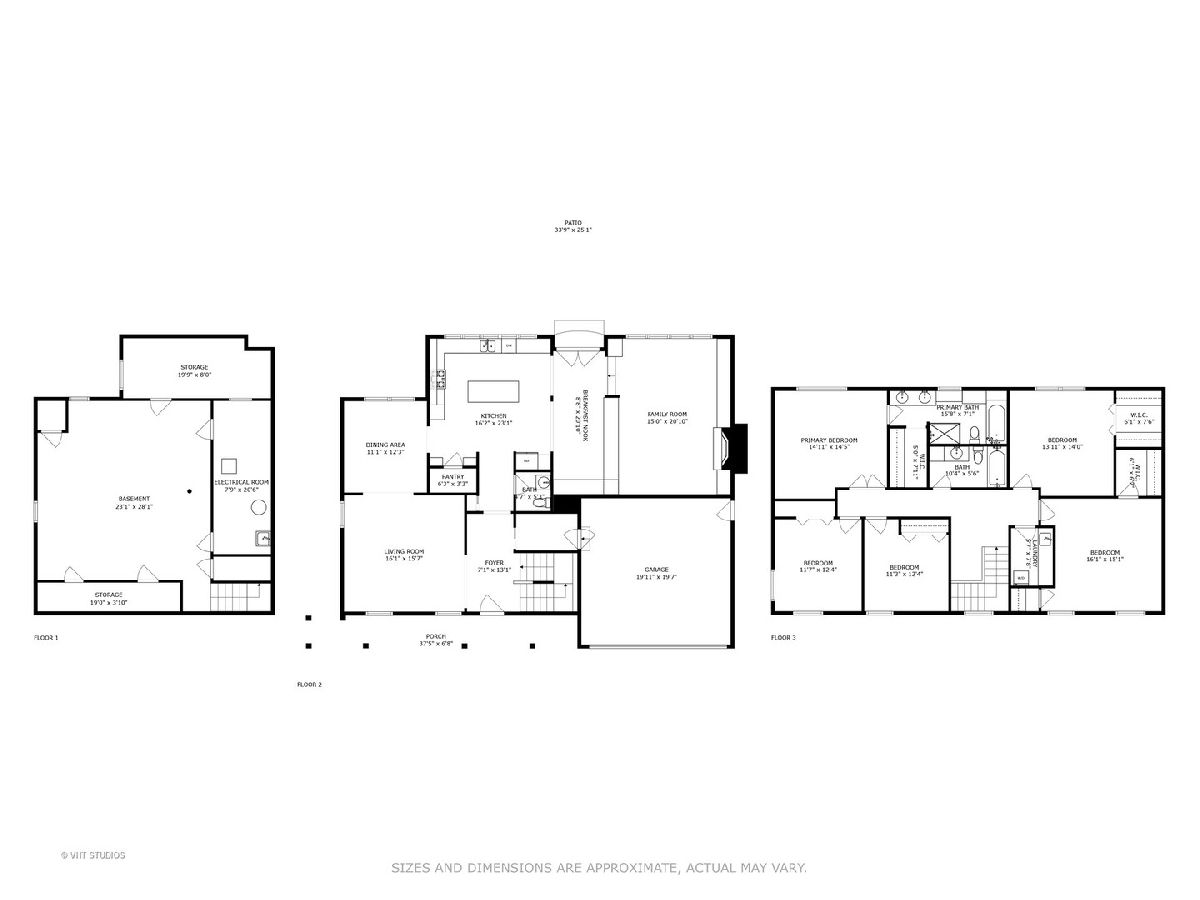
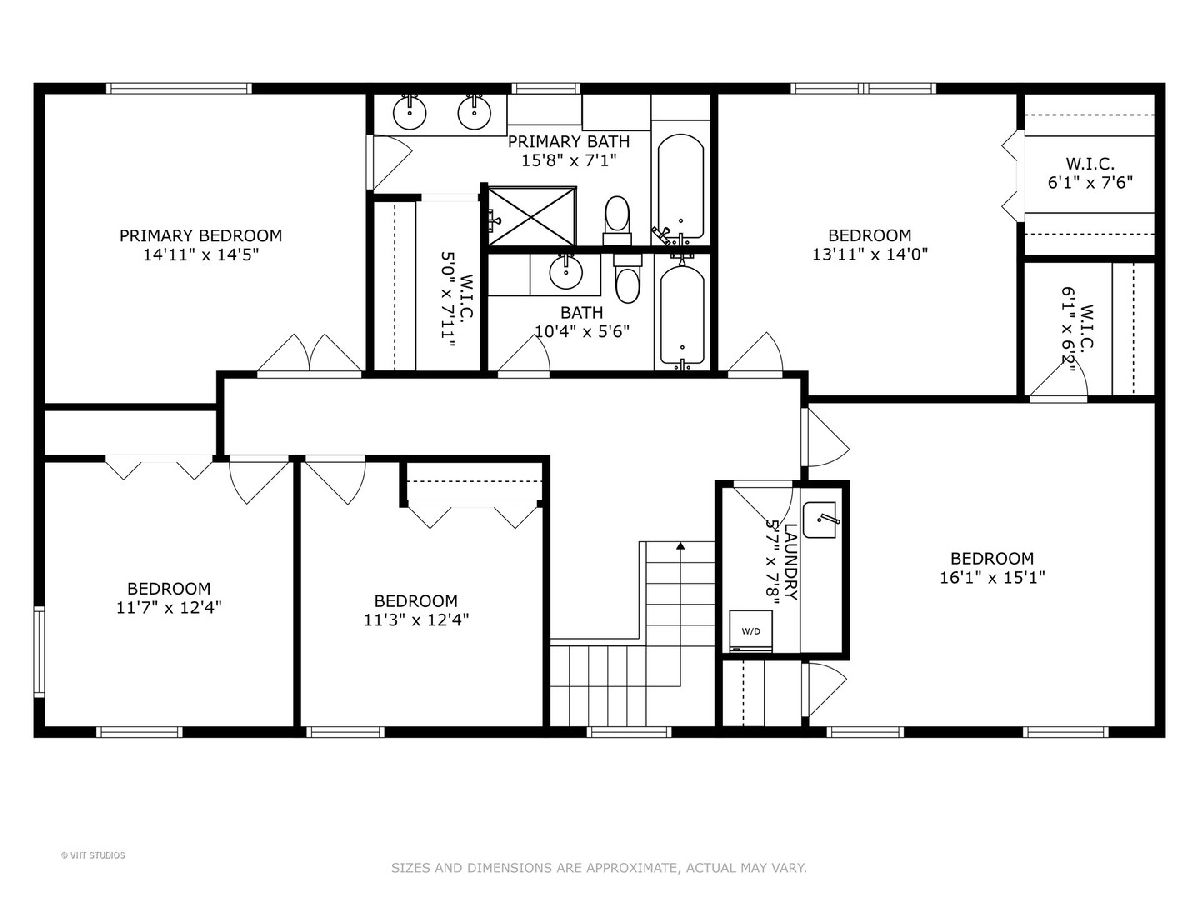
Room Specifics
Total Bedrooms: 5
Bedrooms Above Ground: 5
Bedrooms Below Ground: 0
Dimensions: —
Floor Type: —
Dimensions: —
Floor Type: —
Dimensions: —
Floor Type: —
Dimensions: —
Floor Type: —
Full Bathrooms: 3
Bathroom Amenities: Separate Shower,Double Sink
Bathroom in Basement: 0
Rooms: —
Basement Description: Partially Finished
Other Specifics
| 2 | |
| — | |
| Asphalt | |
| — | |
| — | |
| 42301 | |
| — | |
| — | |
| — | |
| — | |
| Not in DB | |
| — | |
| — | |
| — | |
| — |
Tax History
| Year | Property Taxes |
|---|---|
| 2024 | $16,037 |
Contact Agent
Nearby Sold Comparables
Contact Agent
Listing Provided By
@properties Christie's International Real Estate






