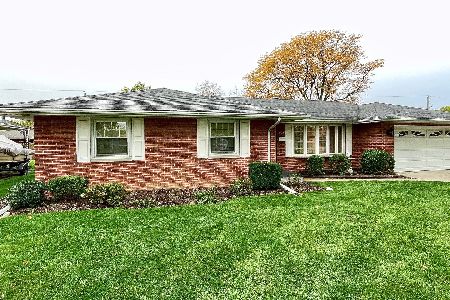1732 Lincoln Avenue, Crest Hill, Illinois 60403
$205,000
|
Sold
|
|
| Status: | Closed |
| Sqft: | 0 |
| Cost/Sqft: | — |
| Beds: | 4 |
| Baths: | 3 |
| Year Built: | — |
| Property Taxes: | $4,698 |
| Days On Market: | 2696 |
| Lot Size: | 0,21 |
Description
They don't build them like they used to describes this one owner custom built home with great bones and loads of potential. Located in the coveted Richland school district, just around the corner from school, playground, baseball and soccer fields, and just east of the Weber Rd corridor, with easy access to shopping and transportation. This isn't your typical quad level, in fact the master suite is it's own fifth level with a wall of closets and private bath. Down a few steps find 3 more bedrooms, one with a bonus space that's a perfect reading nook. The spacious kitchen with custom cabinetry overlooks the family room with symmetrical stone fireplace wall lovingly installed by the family mason. Off the mud room there's an office space, and the 2 car side load garage has an easy care protective epoxy floor. Newly updated electric and 2nd AC! Please execute As IS section of contract.
Property Specifics
| Single Family | |
| — | |
| Quad Level | |
| — | |
| Partial | |
| — | |
| No | |
| 0.21 |
| Will | |
| Crestwood Estates | |
| 0 / Not Applicable | |
| None | |
| Public | |
| Public Sewer | |
| 09991086 | |
| 1104312080100000 |
Property History
| DATE: | EVENT: | PRICE: | SOURCE: |
|---|---|---|---|
| 20 Sep, 2018 | Sold | $205,000 | MRED MLS |
| 1 Aug, 2018 | Under contract | $209,900 | MRED MLS |
| 1 Aug, 2018 | Listed for sale | $209,900 | MRED MLS |
Room Specifics
Total Bedrooms: 4
Bedrooms Above Ground: 4
Bedrooms Below Ground: 0
Dimensions: —
Floor Type: Wood Laminate
Dimensions: —
Floor Type: Carpet
Dimensions: —
Floor Type: Carpet
Full Bathrooms: 3
Bathroom Amenities: —
Bathroom in Basement: 0
Rooms: Office
Basement Description: Unfinished
Other Specifics
| 2 | |
| — | |
| Concrete | |
| — | |
| — | |
| 76*106*76*112 | |
| Pull Down Stair | |
| Full | |
| Bar-Wet, Wood Laminate Floors | |
| — | |
| Not in DB | |
| — | |
| — | |
| — | |
| — |
Tax History
| Year | Property Taxes |
|---|---|
| 2018 | $4,698 |
Contact Agent
Nearby Similar Homes
Nearby Sold Comparables
Contact Agent
Listing Provided By
Spring Realty




