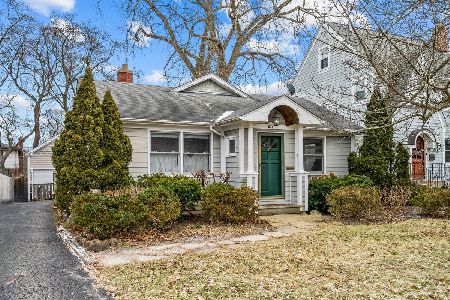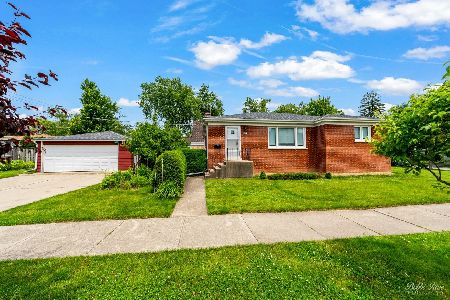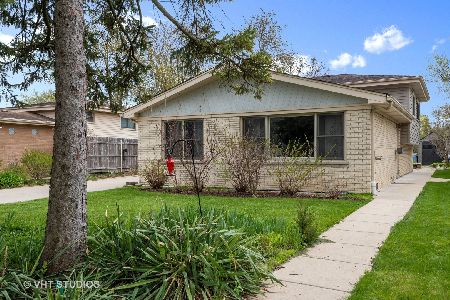1732 Richfield Avenue, Highland Park, Illinois 60035
$430,000
|
Sold
|
|
| Status: | Closed |
| Sqft: | 1,324 |
| Cost/Sqft: | $336 |
| Beds: | 3 |
| Baths: | 2 |
| Year Built: | 1962 |
| Property Taxes: | $4,880 |
| Days On Market: | 327 |
| Lot Size: | 0,24 |
Description
Lovely 3 bed/2 bath tri-level on a fabulous deep, private lot in coveted Sherwood Forest! This beautifully maintained home's main level offers a great layout for entertaining and features an eat-in kitchen, separate dining room combined with a spacious living room, large windows to allow in an abundance of natural light, and hardwood floors. Upstairs are 3 large bedrooms, all with hardwood floors, plus a full bath. The lower level provides ample space for a family room, work-out area, entertainment space or office and includes a second full bathroom. Laundry room is also on this level and offers a "mini kitchen" w/additional stove & refrigerator. Roof - 10 years old. Water heater - 12 years old. Large patio, storage shed, one car garage, wonderful location close to highway and tollway in a fabulous neighborhood with lovely parks. Deerfield elementary/middle schools with the added benefit of a choice of DF or HP high schools. Don't miss the opportunity to make this wonderful home your own!
Property Specifics
| Single Family | |
| — | |
| — | |
| 1962 | |
| — | |
| — | |
| No | |
| 0.24 |
| Lake | |
| Sherwood Forest | |
| — / Not Applicable | |
| — | |
| — | |
| — | |
| 12298400 | |
| 16273010260000 |
Nearby Schools
| NAME: | DISTRICT: | DISTANCE: | |
|---|---|---|---|
|
Grade School
Kipling Elementary School |
109 | — | |
|
Middle School
Alan B Shepard Middle School |
109 | Not in DB | |
|
High School
Highland Park High School |
113 | Not in DB | |
|
Alternate High School
Deerfield High School |
— | Not in DB | |
Property History
| DATE: | EVENT: | PRICE: | SOURCE: |
|---|---|---|---|
| 30 May, 2025 | Sold | $430,000 | MRED MLS |
| 3 May, 2025 | Under contract | $445,000 | MRED MLS |
| — | Last price change | $459,000 | MRED MLS |
| 4 Mar, 2025 | Listed for sale | $469,000 | MRED MLS |
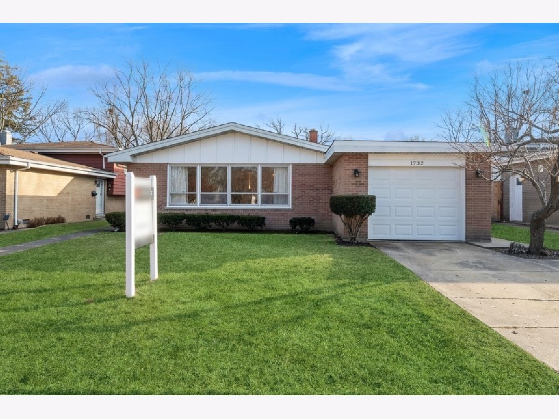
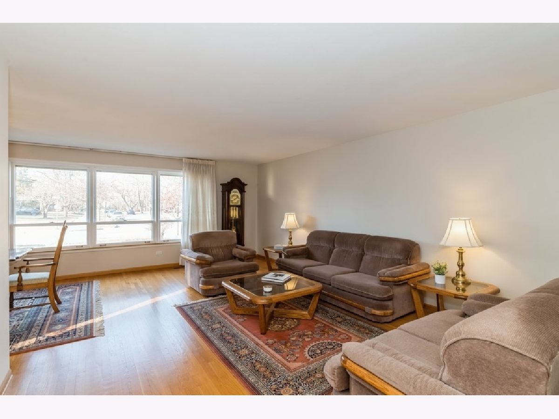
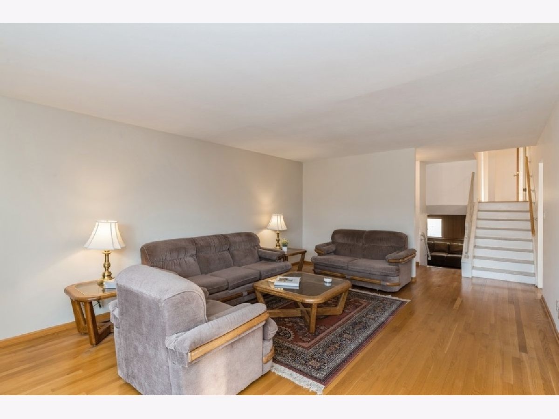
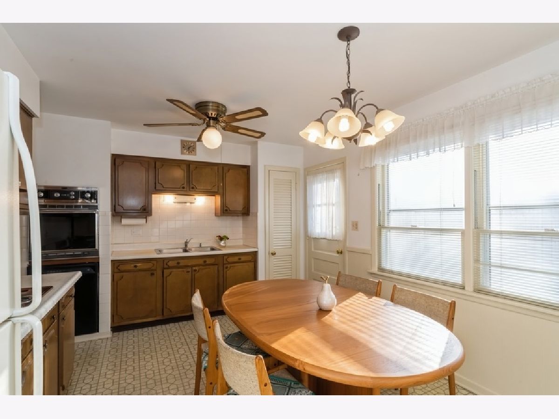
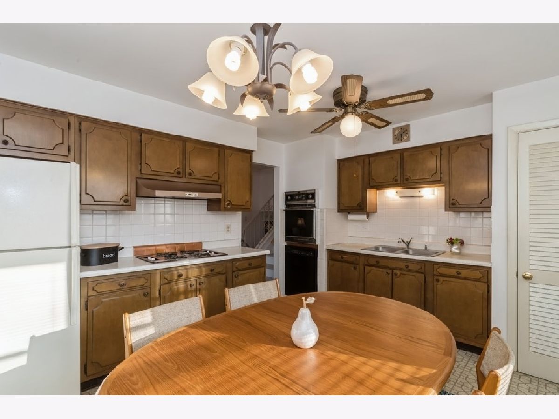
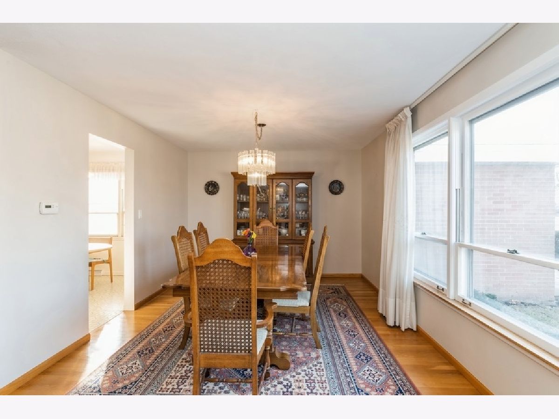
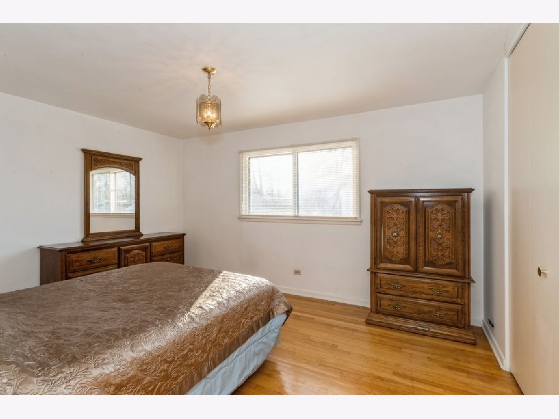
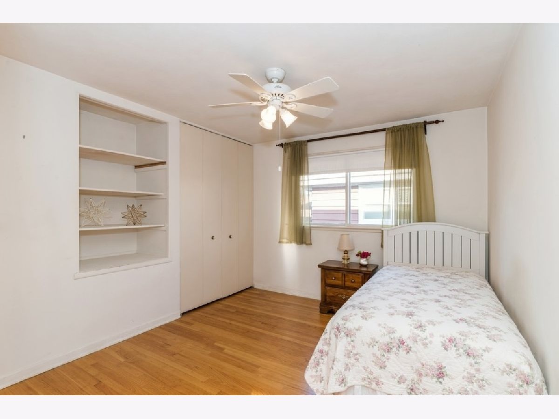
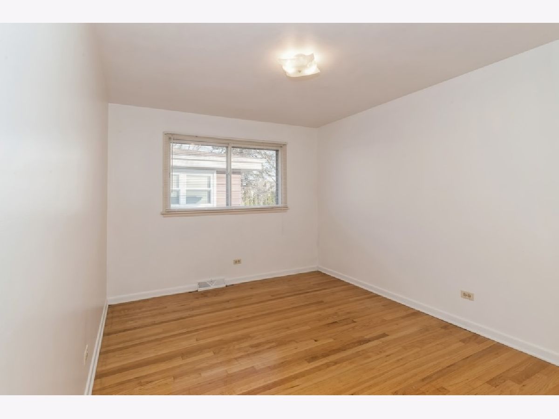
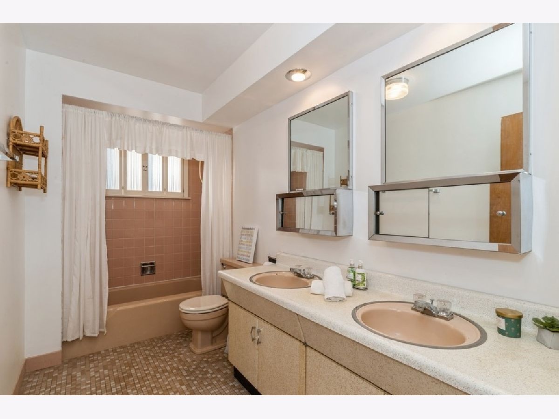
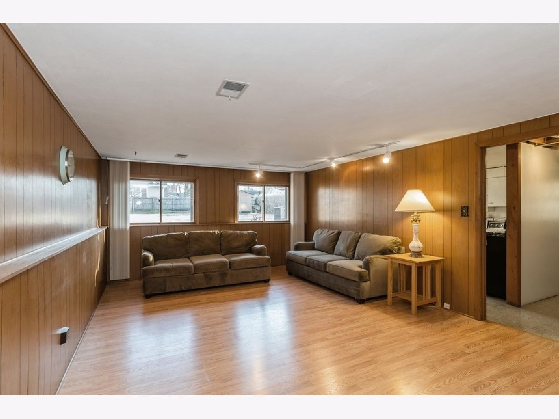
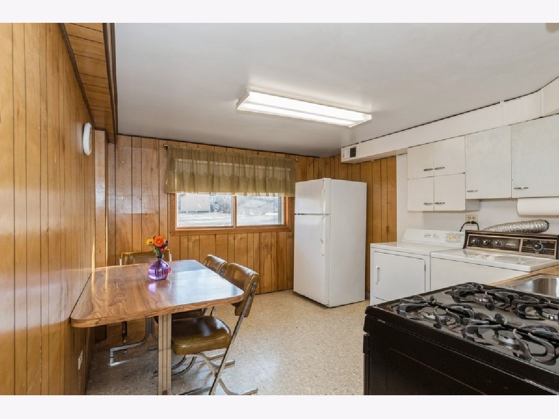
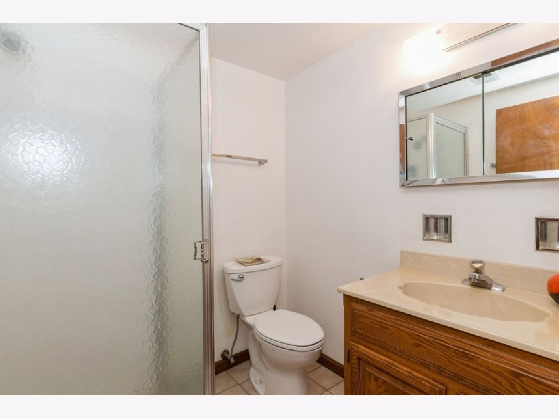
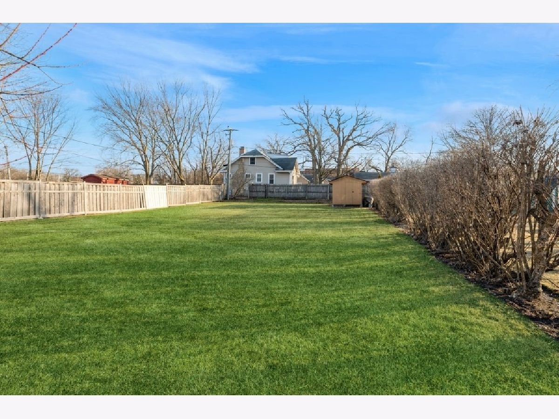
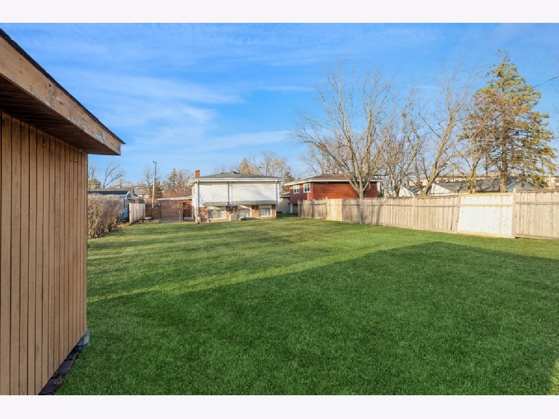
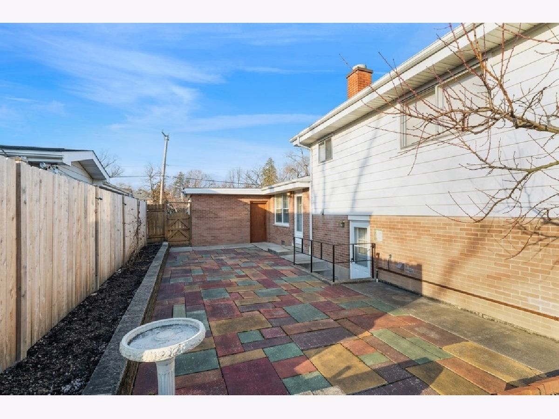
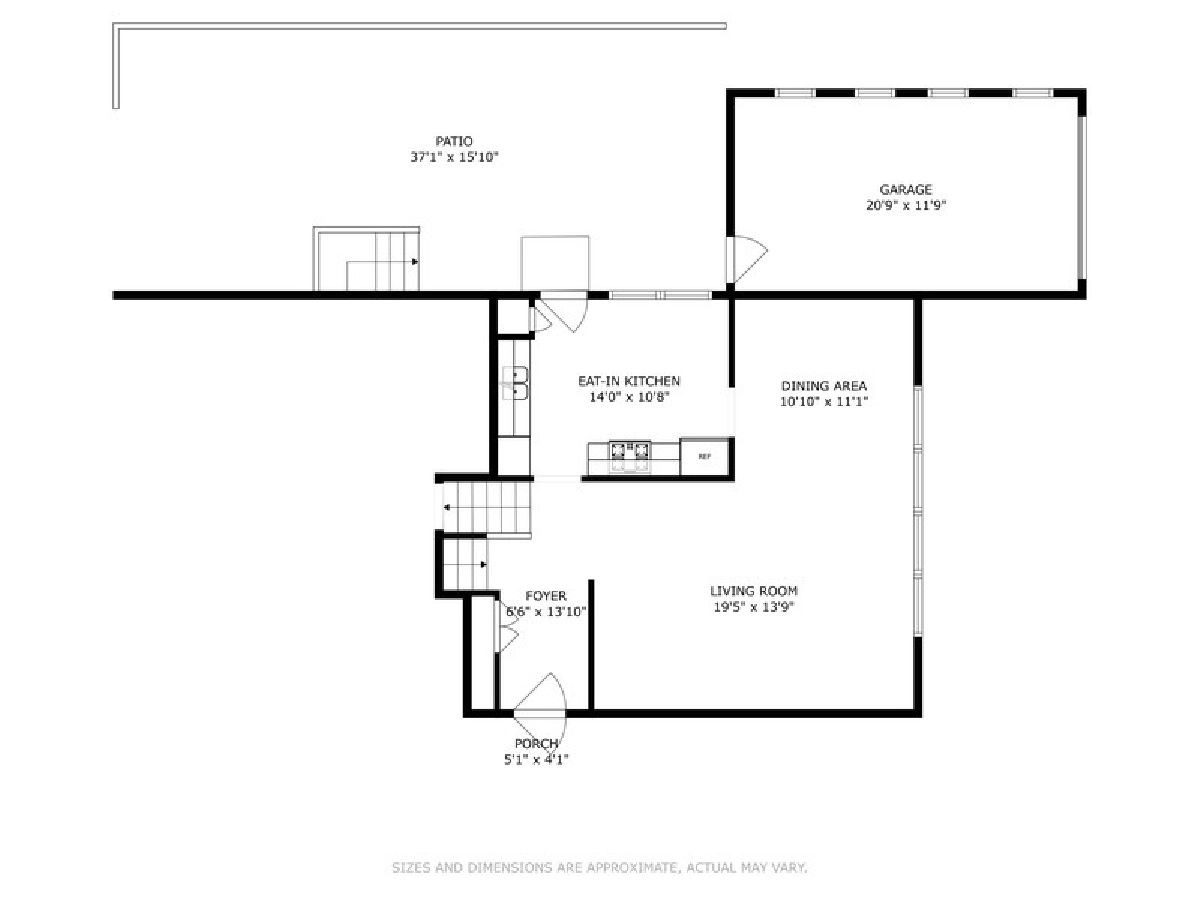
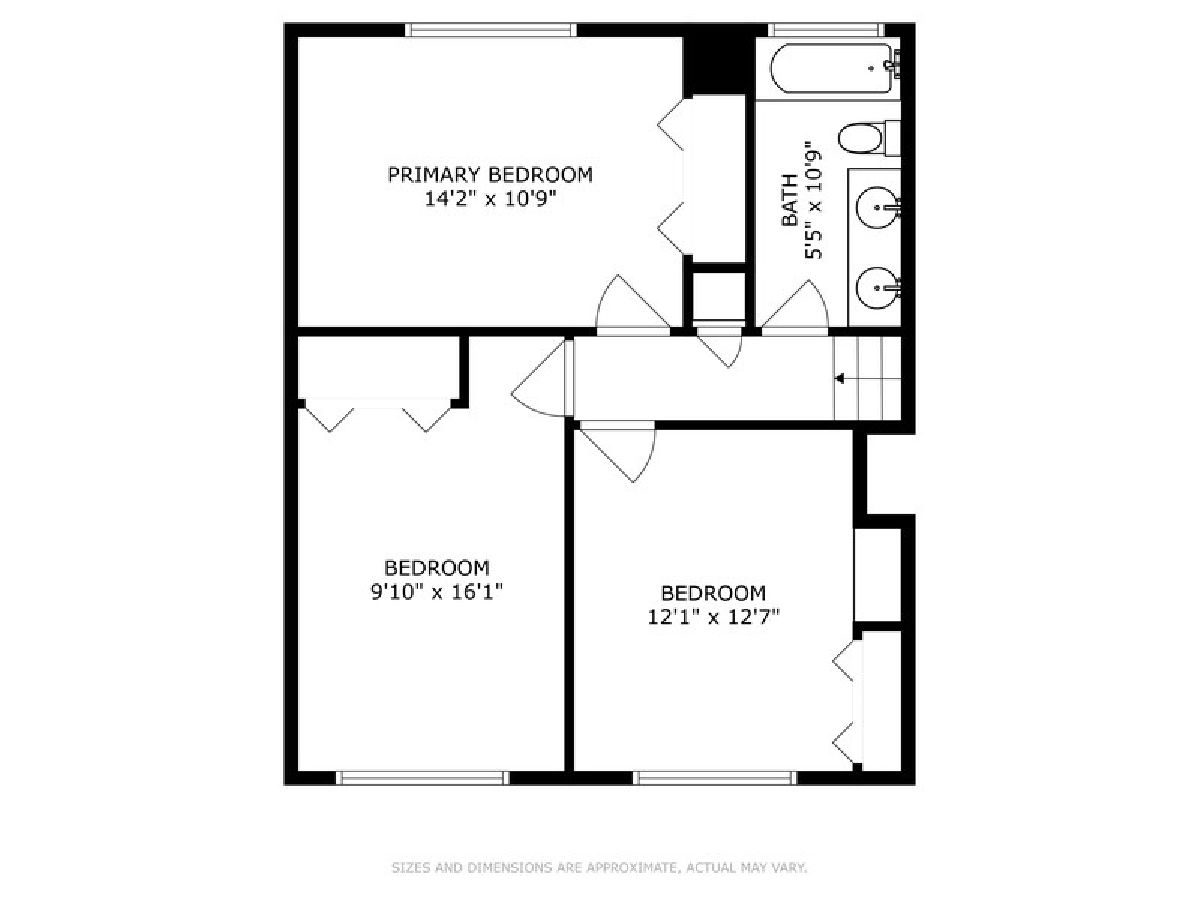
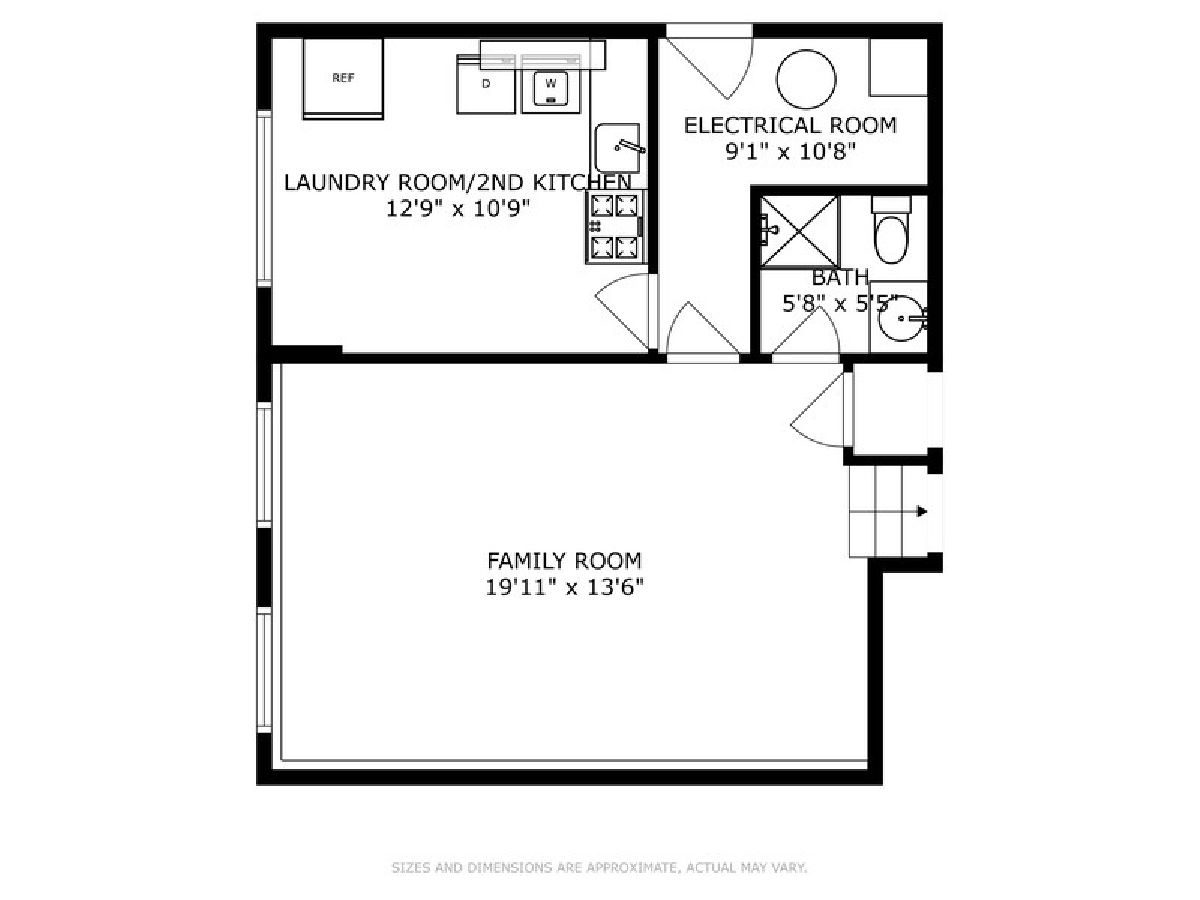
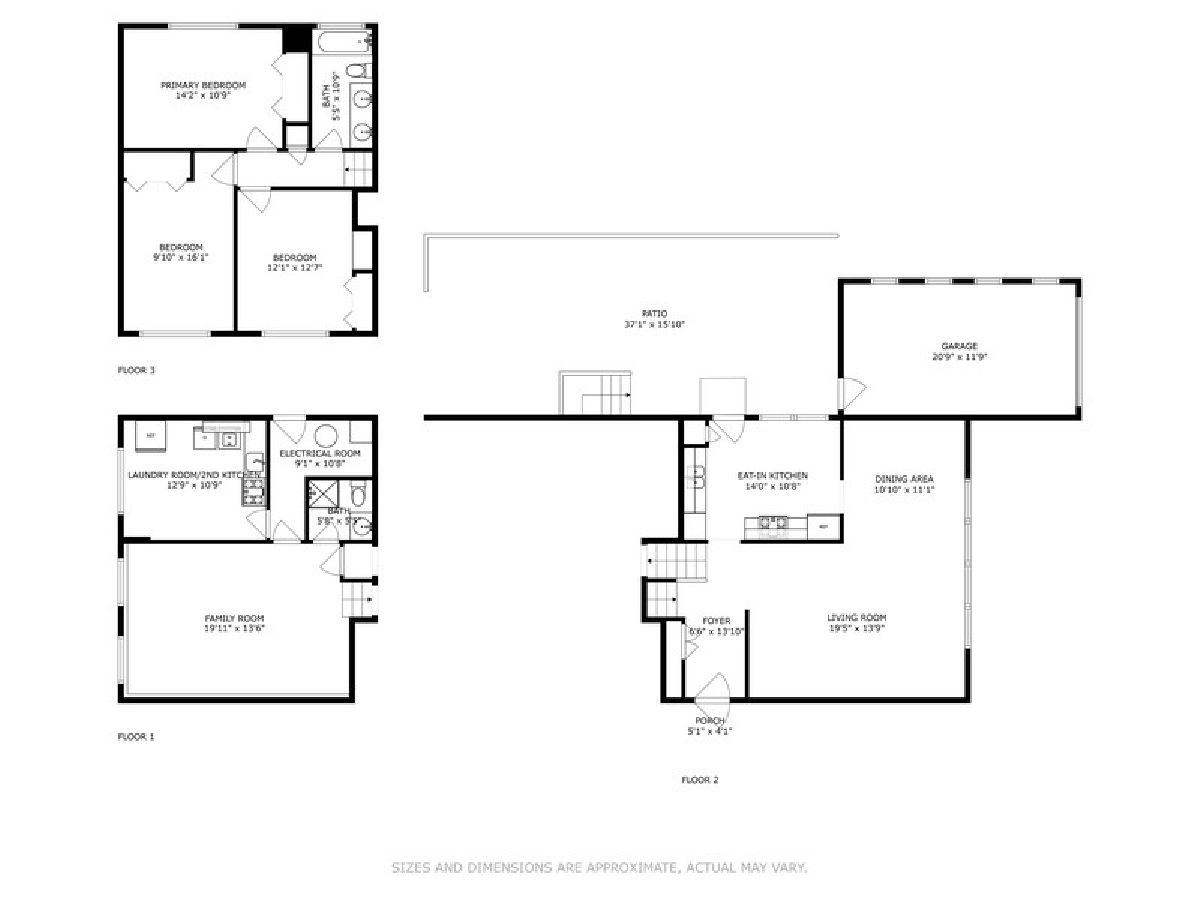
Room Specifics
Total Bedrooms: 3
Bedrooms Above Ground: 3
Bedrooms Below Ground: 0
Dimensions: —
Floor Type: —
Dimensions: —
Floor Type: —
Full Bathrooms: 2
Bathroom Amenities: Double Sink
Bathroom in Basement: 0
Rooms: —
Basement Description: —
Other Specifics
| 1 | |
| — | |
| — | |
| — | |
| — | |
| 194.2X53.23X194.2X53.23 | |
| — | |
| — | |
| — | |
| — | |
| Not in DB | |
| — | |
| — | |
| — | |
| — |
Tax History
| Year | Property Taxes |
|---|---|
| 2025 | $4,880 |
Contact Agent
Nearby Similar Homes
Nearby Sold Comparables
Contact Agent
Listing Provided By
@properties Christie's International Real Estate


