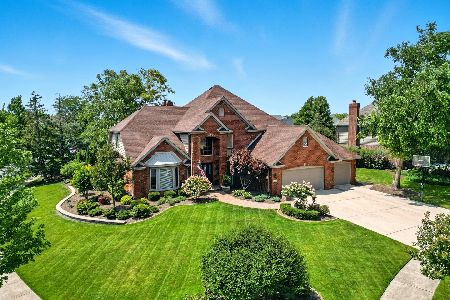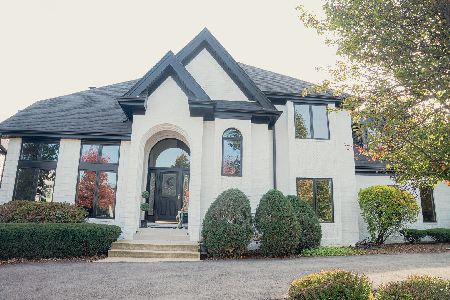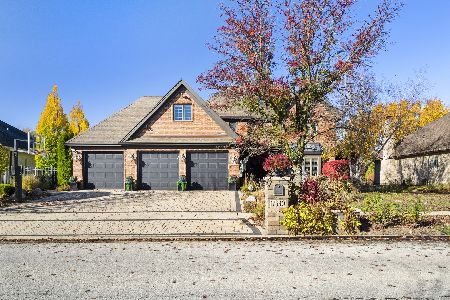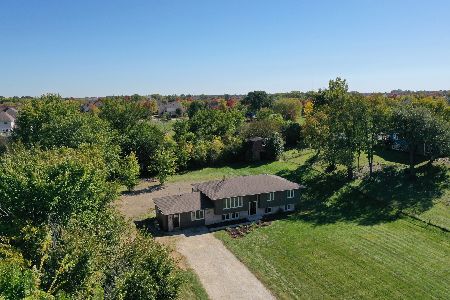17323 110th Court, Orland Park, Illinois 60467
$765,000
|
Sold
|
|
| Status: | Closed |
| Sqft: | 4,066 |
| Cost/Sqft: | $197 |
| Beds: | 5 |
| Baths: | 3 |
| Year Built: | 2007 |
| Property Taxes: | $12,725 |
| Days On Market: | 1263 |
| Lot Size: | 0,85 |
Description
Perfection / per-fek-shuhn / 1. the state or quality of being or becoming perfect. 2. the highest or most nearly perfect degree of a quality or trait. 3. 17323 110th Ct. Orland Park, IL 60467. Custom built from the ground up is this truly amazing 2 story 4066+ sq ft home. Situated on a private 0.85 acre lot and surrounded by mature trees, this 4-5 bedroom 2-1/2 bath home has all the bells and whistles. As you enter you are greeted by the spacious 2 story foyer with a lift for the chandelier and flanked by the formal dining room and formal living room. Brazilian cherry flooring carries you thru out the main level. Powder room and main level laundry with ceramic tile flooring and family room with inset carpeting. Custom blinds/window covering on most all windows. Open floor plan is ideal for entertaining. The kitchen will please the fussiest chef... top of the line stainless steel appliances, wine fridge, double oven, warming drawer, ice maker. Family room with floor to ceiling windows and a stone floor to ceiling fireplace. The main level also has an office that could be the 5th bedroom if desired. The upper level is home to 4 generous size bedrooms. The master suite is the piece de resistance. Perfectly sized at 20x17 with an 11x10 sitting nook, a 12x12 walk in closet with custom shelving and a breathtaking en suite that features a huge custom shower with multiple shower heads and body sprays, custom whirl pool tub with a flat screen tv, cherry shaker cabinetry with double bowl sinks and granite tops. Bedroom #2 has an 11x5 walk in closet. The true walk out basement has heated flooring all set up and ready to go, just need the boiler. 9' ceilings, roughed in plumbing for a bathroom, a gas start/wood burning fireplace, two 97% HE furnaces with Accuclean whole house air cleaners as well as humidifiers and two HE water heaters, 400 amp electric service, top of the line well and septic system with water softener, iron filter and carbon filter to the entire house and a reverse osmosis system to the tap in the kitchen. 3 car side load garage also set up to be heated and an oversized concrete driveway. This home is truly amazing..."A MUST SEE"!
Property Specifics
| Single Family | |
| — | |
| — | |
| 2007 | |
| — | |
| — | |
| No | |
| 0.85 |
| Cook | |
| — | |
| — / Not Applicable | |
| — | |
| — | |
| — | |
| 11422658 | |
| 27293000530000 |
Property History
| DATE: | EVENT: | PRICE: | SOURCE: |
|---|---|---|---|
| 28 Jul, 2022 | Sold | $765,000 | MRED MLS |
| 10 Jun, 2022 | Under contract | $799,900 | MRED MLS |
| 2 Jun, 2022 | Listed for sale | $799,900 | MRED MLS |
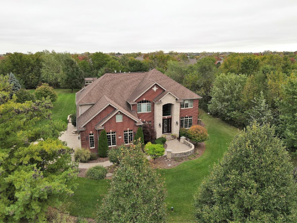
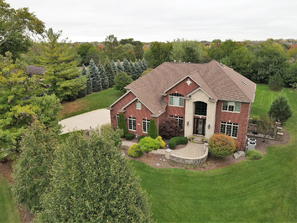
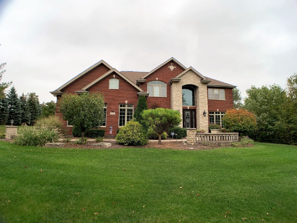
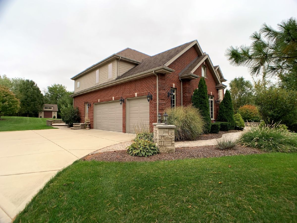
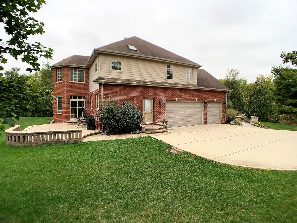
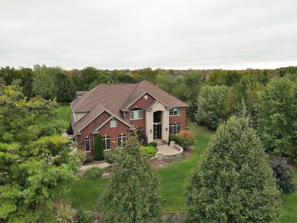
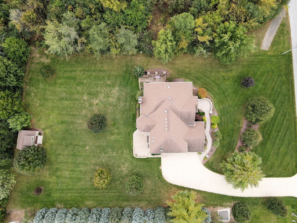
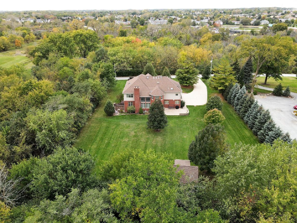
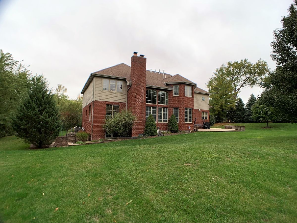
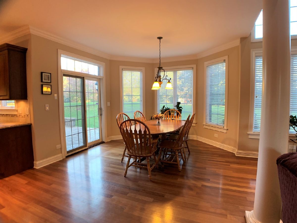
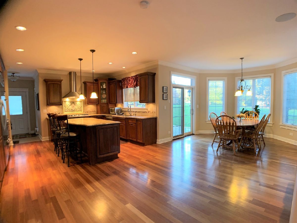
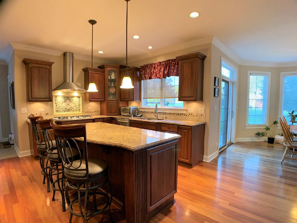
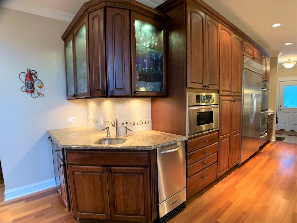
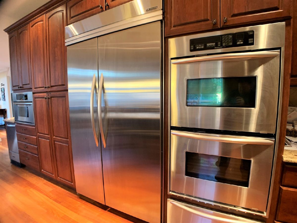
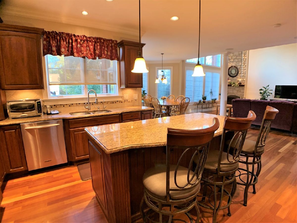
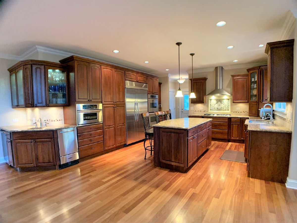
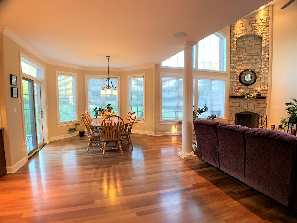
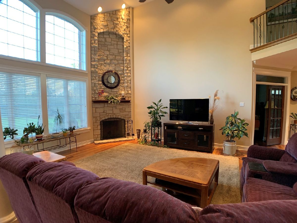
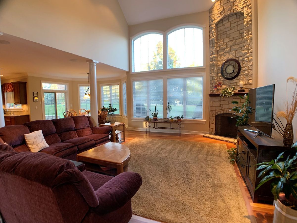
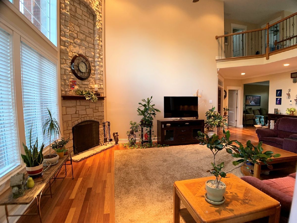
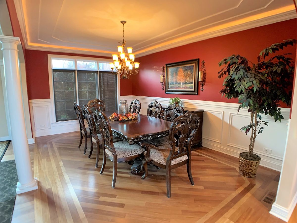
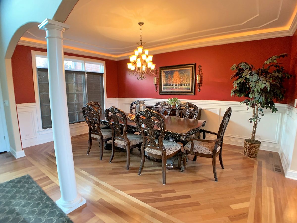
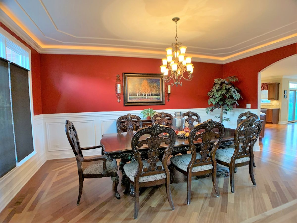

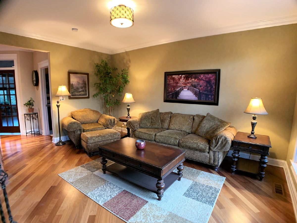
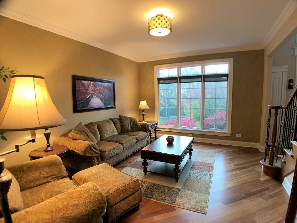
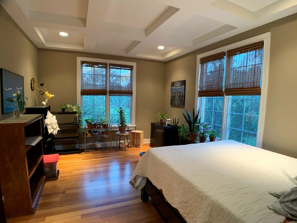
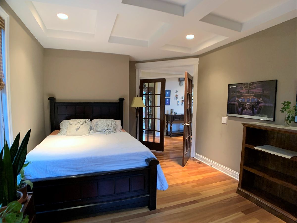
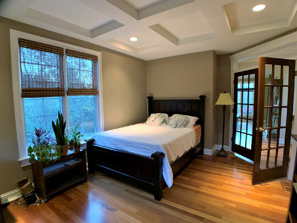
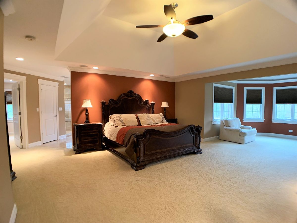
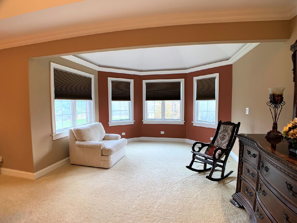
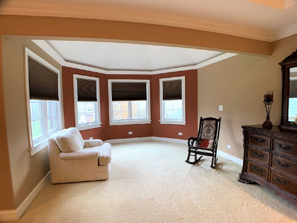
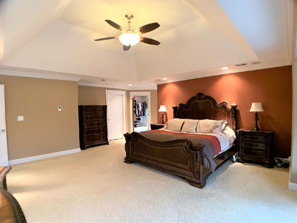
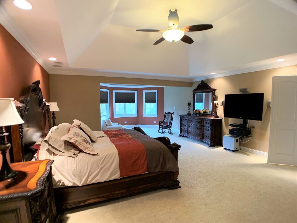
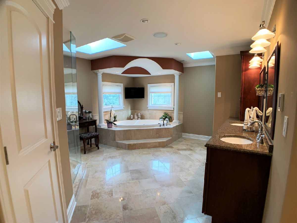
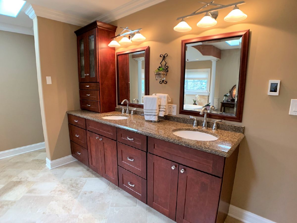
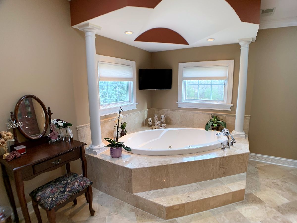
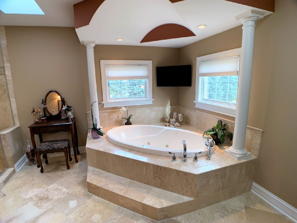
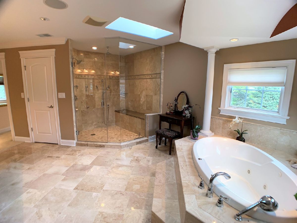
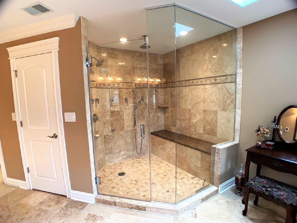
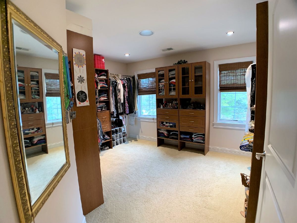
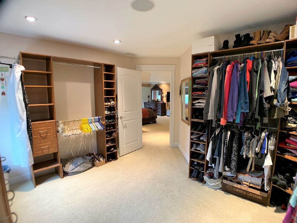
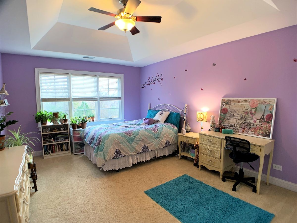
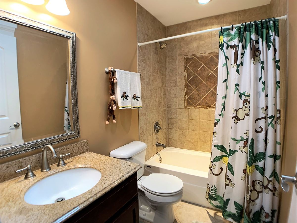
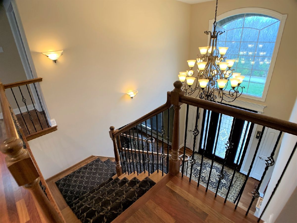
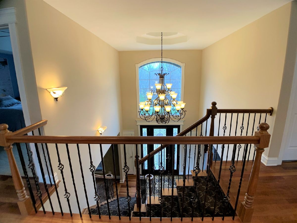
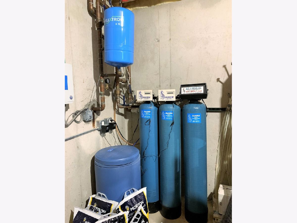
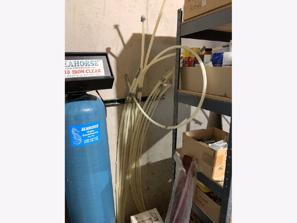
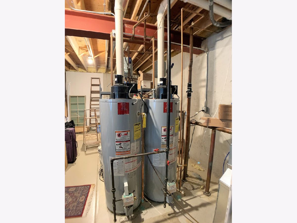

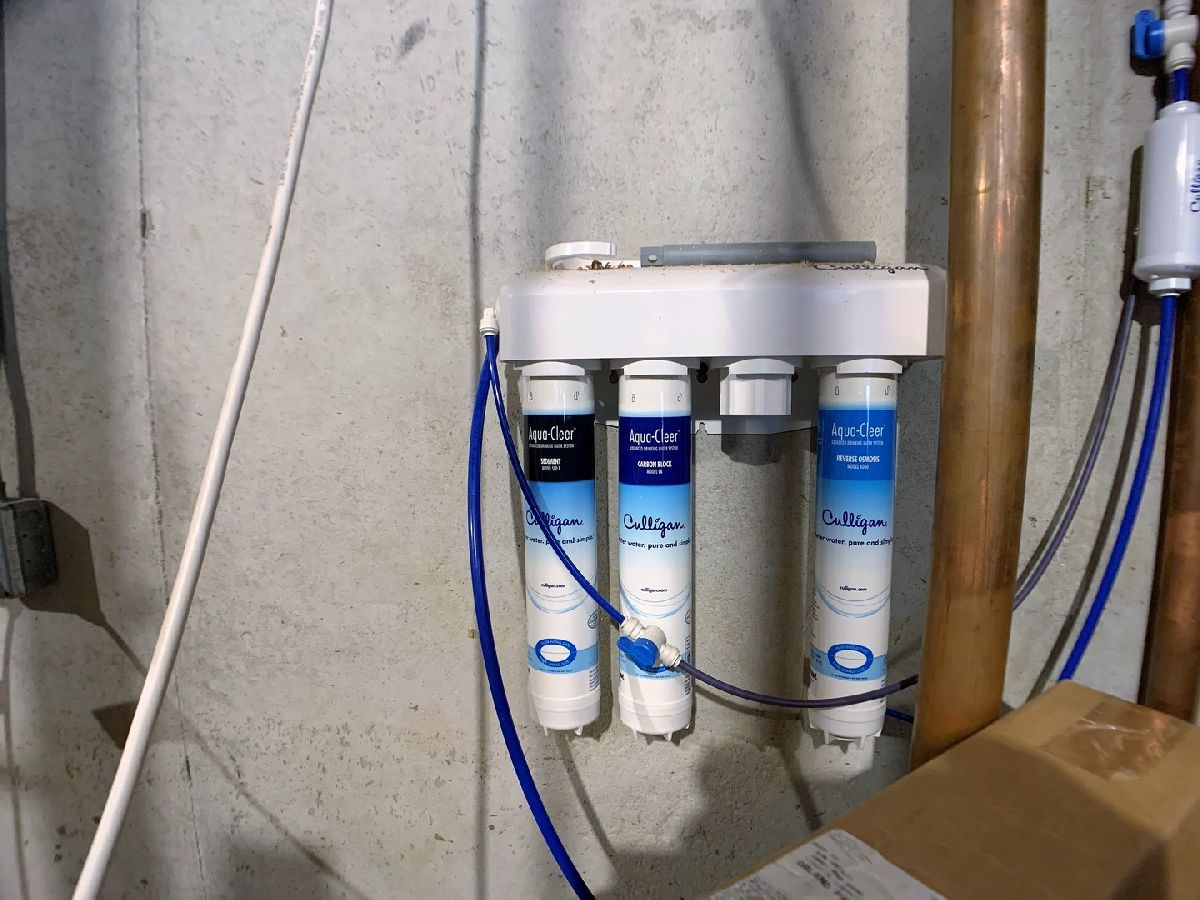
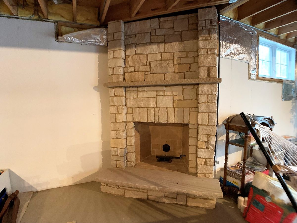
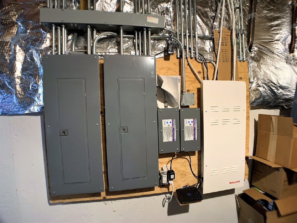
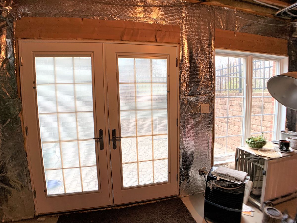
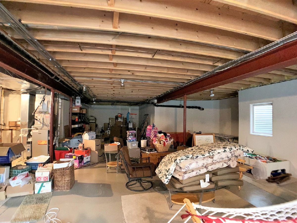
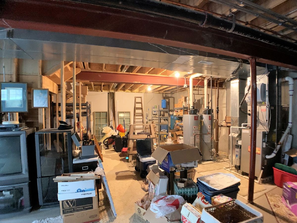
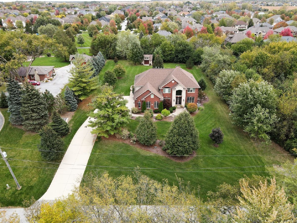
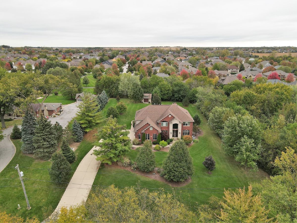
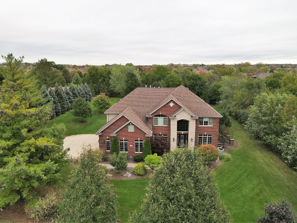
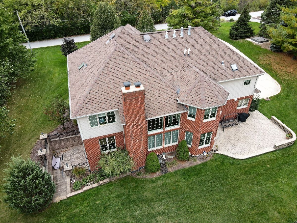
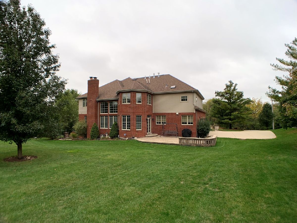
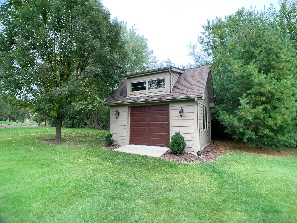
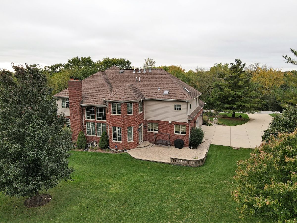
Room Specifics
Total Bedrooms: 5
Bedrooms Above Ground: 5
Bedrooms Below Ground: 0
Dimensions: —
Floor Type: —
Dimensions: —
Floor Type: —
Dimensions: —
Floor Type: —
Dimensions: —
Floor Type: —
Full Bathrooms: 3
Bathroom Amenities: Whirlpool,Separate Shower,Double Sink,Full Body Spray Shower
Bathroom in Basement: 0
Rooms: —
Basement Description: Unfinished,Exterior Access,Bathroom Rough-In,Egress Window,9 ft + pour
Other Specifics
| 3 | |
| — | |
| Concrete,Side Drive | |
| — | |
| — | |
| 145X254 | |
| — | |
| — | |
| — | |
| — | |
| Not in DB | |
| — | |
| — | |
| — | |
| — |
Tax History
| Year | Property Taxes |
|---|---|
| 2022 | $12,725 |
Contact Agent
Nearby Similar Homes
Nearby Sold Comparables
Contact Agent
Listing Provided By
Century 21 Affiliated

