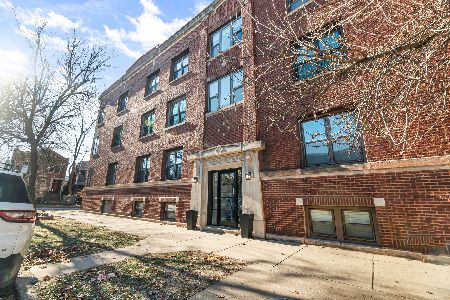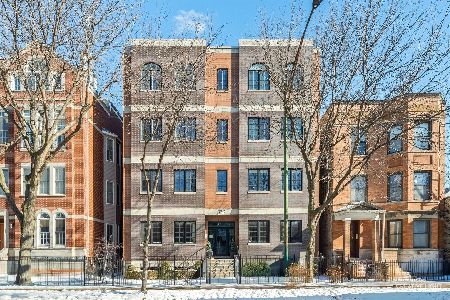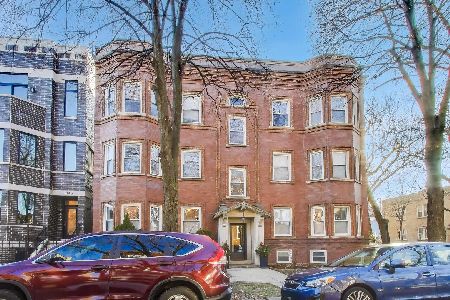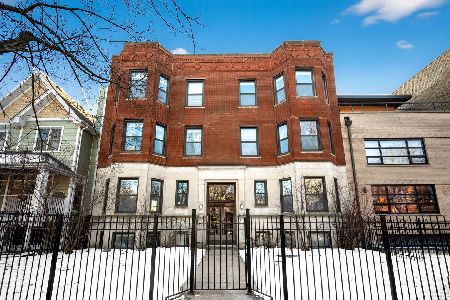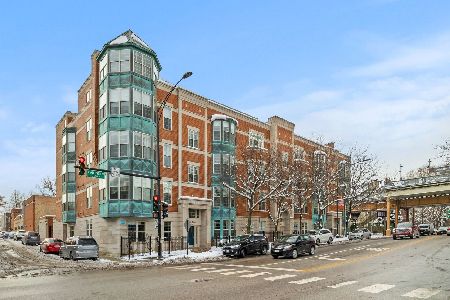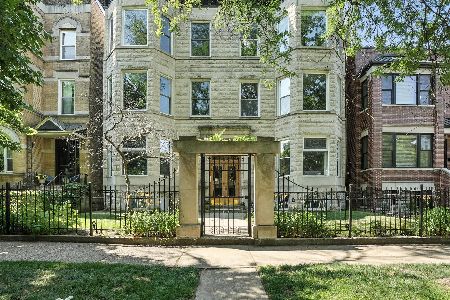1733 Irving Park Road, Lake View, Chicago, Illinois 60613
$272,000
|
Sold
|
|
| Status: | Closed |
| Sqft: | 1,100 |
| Cost/Sqft: | $254 |
| Beds: | 1 |
| Baths: | 1 |
| Year Built: | 1924 |
| Property Taxes: | $4,460 |
| Days On Market: | 1602 |
| Lot Size: | 0,00 |
Description
This Post Card Place loft has it all - heavy timber, exposed brick, 13.5' ceilings and huge windows which keep the space light and airy. Voluminous and architecturally interesting, this one bedroom, one bath loft comes with attached garage parking and huge in unit storage. The large living room has a wood burning fireplace with gas starter, hardwood floors, upgraded lighting and plenty of room for an in home office. Made for entertaining, the kitchen has a extended granite breakfast bar, stainless steel appliances and 42" cabinets. A generous sized bedroom is raised several steps up which affords privacy while keeping the open loft concept. In unit laundry is allowed, but the laundry room is right down the hall so you can do several loads at the same time while exercising on the treadmill or stationary bike or reading a book from the library. Sprinkler elevator building features bike storage, laundry room, exercise equipment and a exceptional common roof deck with grills, seating and exquisite skyline views. HOA monthly fees include internet and wi-fi service. Well located in Lakeview/North Center, Post Card Place is steps from the Brown Line el, bus lines, shopping and restaurants. Check out this special loft NOW!
Property Specifics
| Condos/Townhomes | |
| 5 | |
| — | |
| 1924 | |
| None | |
| — | |
| No | |
| — |
| Cook | |
| Post Card Factory Lofts | |
| 324 / Monthly | |
| Water,Parking,Insurance,Scavenger,Snow Removal,Internet | |
| Lake Michigan | |
| Public Sewer | |
| 11232950 | |
| 14192050401003 |
Nearby Schools
| NAME: | DISTRICT: | DISTANCE: | |
|---|---|---|---|
|
Grade School
Blaine Elementary School |
299 | — | |
|
High School
Lake View High School |
299 | Not in DB | |
Property History
| DATE: | EVENT: | PRICE: | SOURCE: |
|---|---|---|---|
| 10 Dec, 2021 | Sold | $272,000 | MRED MLS |
| 28 Oct, 2021 | Under contract | $279,000 | MRED MLS |
| 29 Sep, 2021 | Listed for sale | $279,000 | MRED MLS |
| 29 Jun, 2023 | Sold | $309,500 | MRED MLS |
| 4 Jun, 2023 | Under contract | $299,000 | MRED MLS |
| 31 May, 2023 | Listed for sale | $299,000 | MRED MLS |
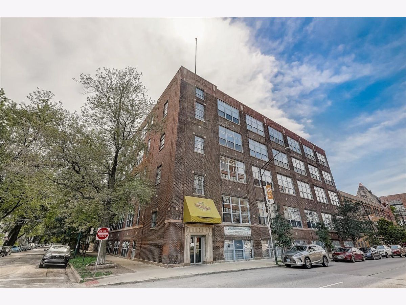
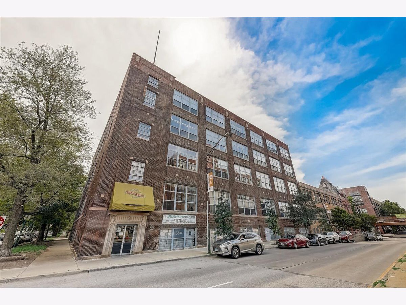
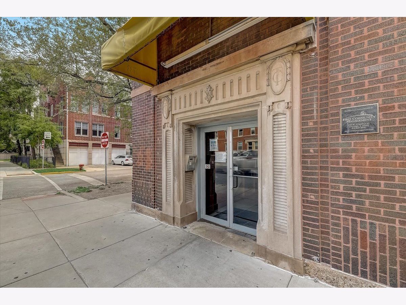
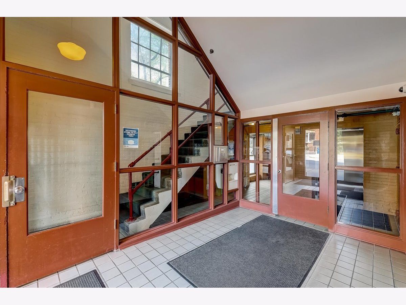
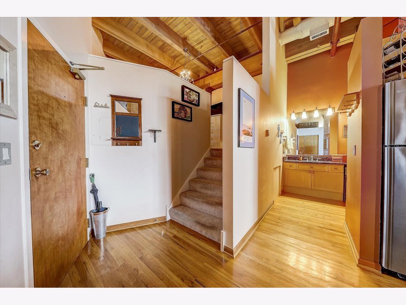
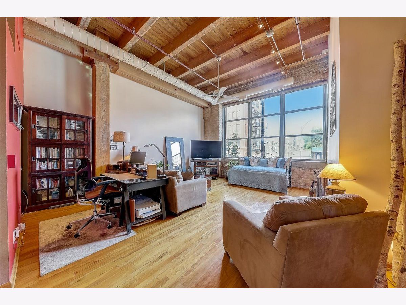
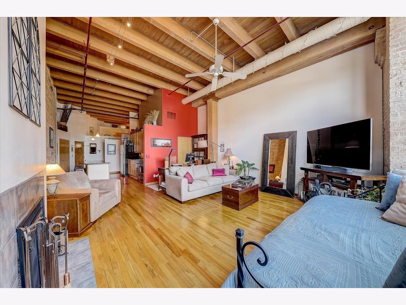
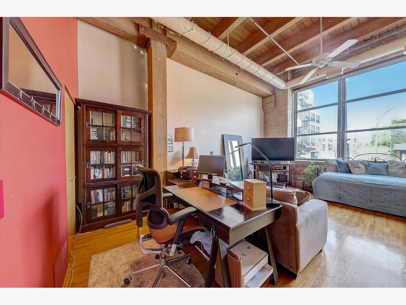
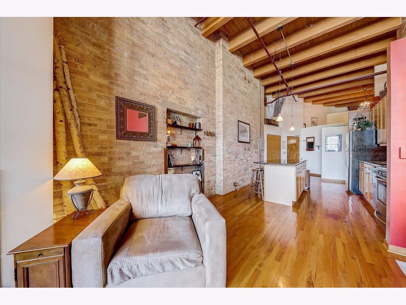
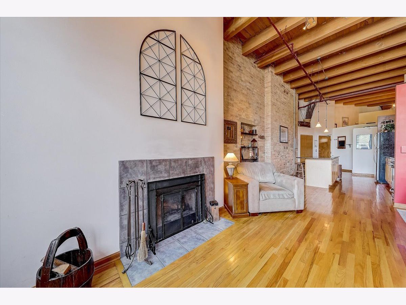
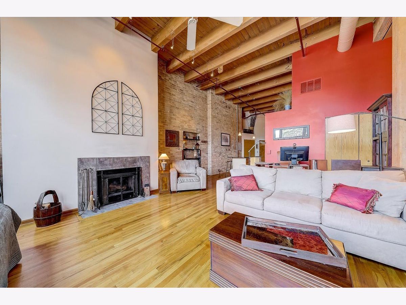
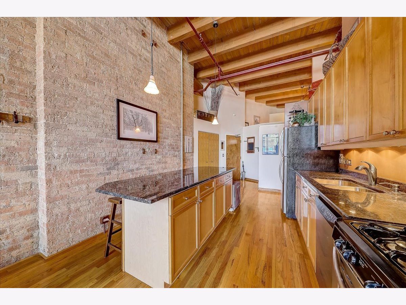
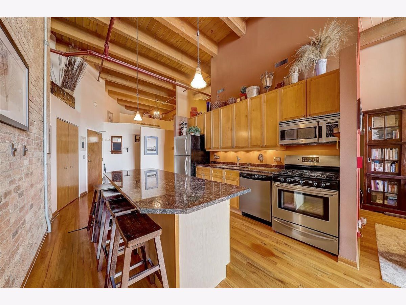
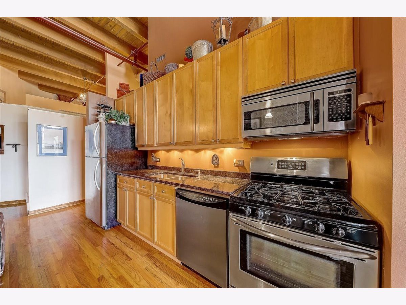
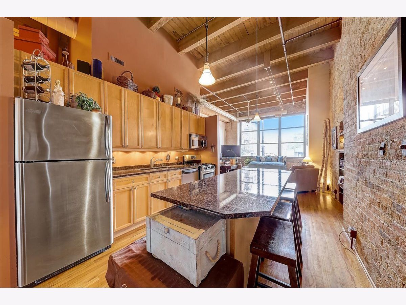
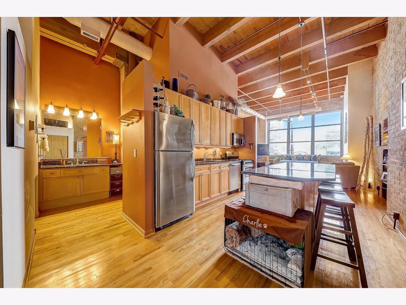
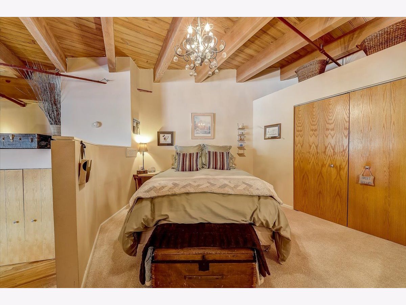
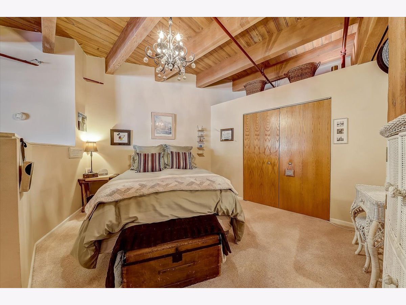
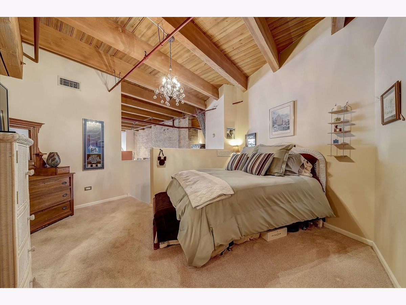
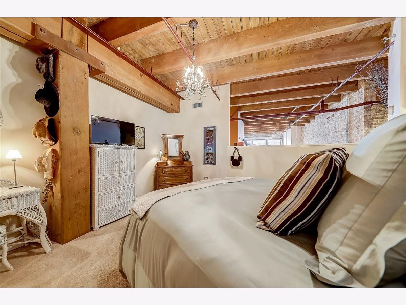
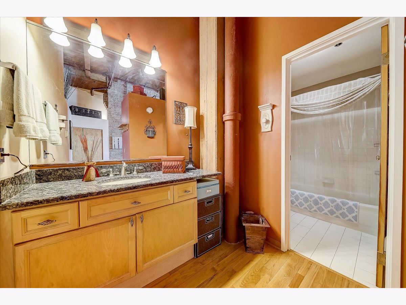
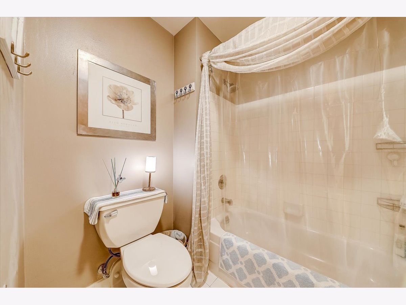
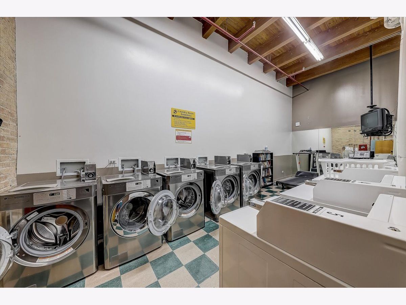
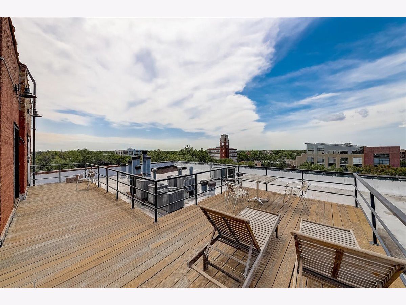
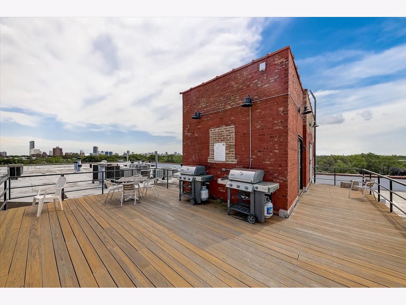
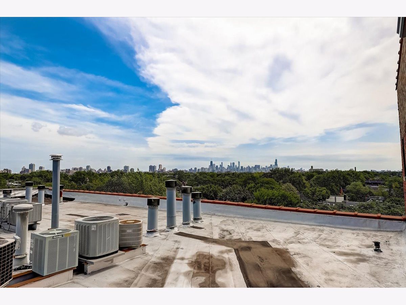
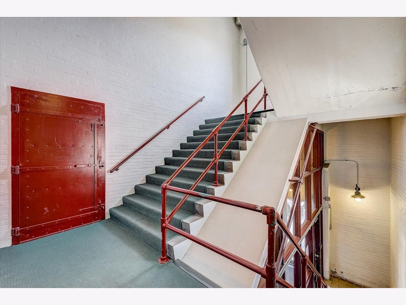
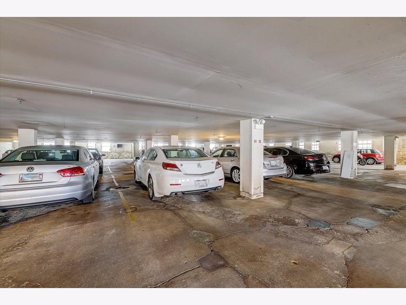
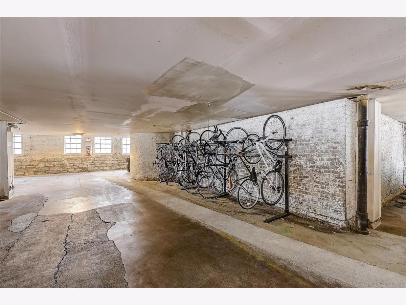
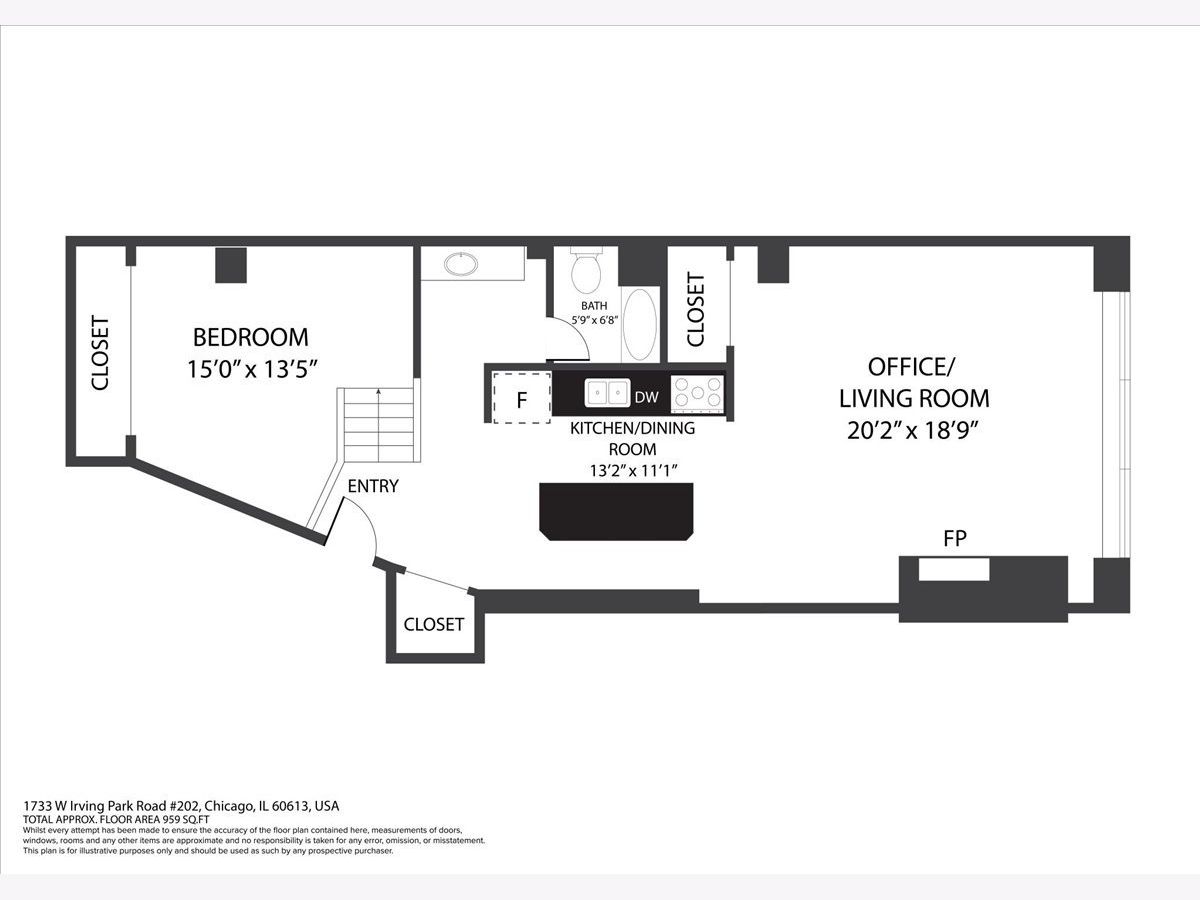
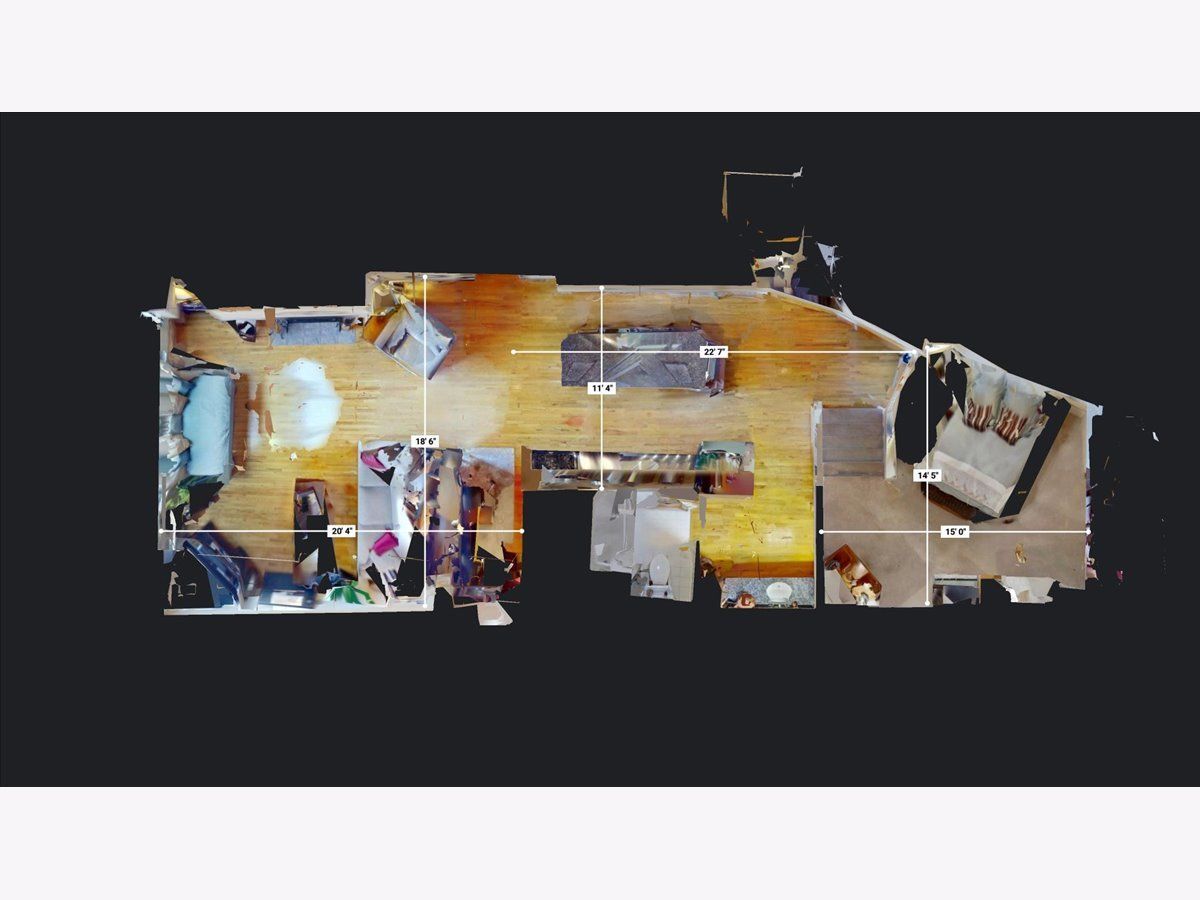
Room Specifics
Total Bedrooms: 1
Bedrooms Above Ground: 1
Bedrooms Below Ground: 0
Dimensions: —
Floor Type: —
Dimensions: —
Floor Type: —
Full Bathrooms: 1
Bathroom Amenities: —
Bathroom in Basement: 0
Rooms: No additional rooms
Basement Description: None
Other Specifics
| 1 | |
| — | |
| — | |
| — | |
| — | |
| PER SURVEY | |
| — | |
| None | |
| Vaulted/Cathedral Ceilings, Hardwood Floors, First Floor Full Bath, Storage, Beamed Ceilings, Open Floorplan, Some Carpeting | |
| Range, Microwave, Dishwasher, Refrigerator, Disposal, Stainless Steel Appliance(s), Gas Cooktop, Gas Oven | |
| Not in DB | |
| — | |
| — | |
| Bike Room/Bike Trails, Coin Laundry, Elevator(s), Exercise Room, Sundeck, Service Elevator(s) | |
| Wood Burning, Gas Starter |
Tax History
| Year | Property Taxes |
|---|---|
| 2021 | $4,460 |
| 2023 | $4,558 |
Contact Agent
Nearby Similar Homes
Nearby Sold Comparables
Contact Agent
Listing Provided By
RE/MAX 10 Lincoln Park

