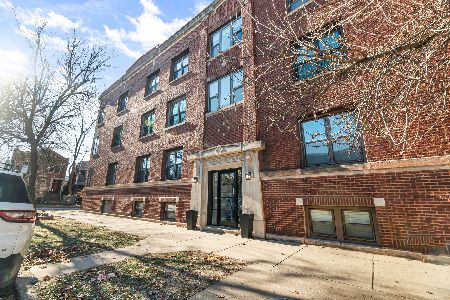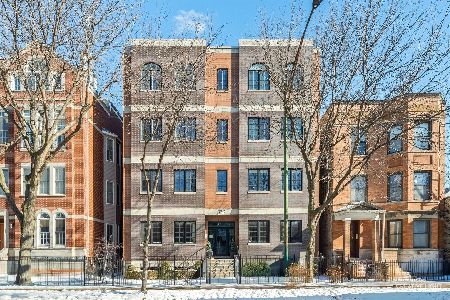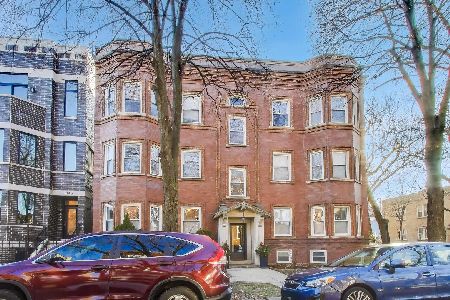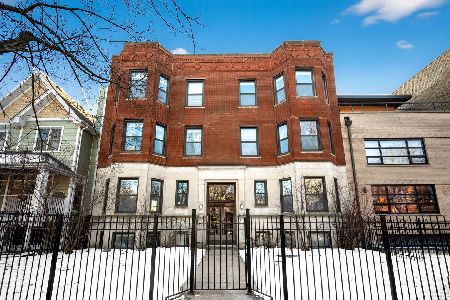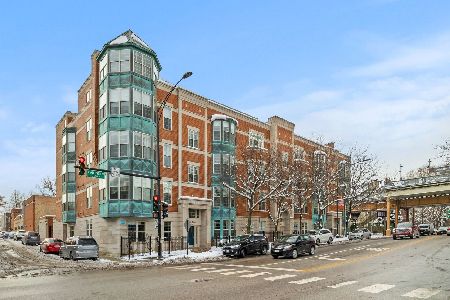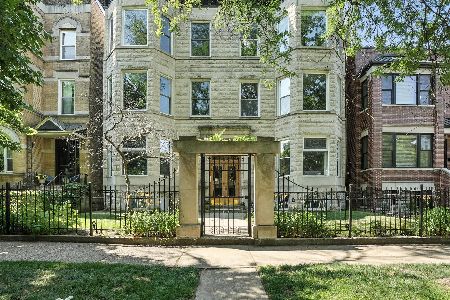1733 Irving Park Road, Lake View, Chicago, Illinois 60613
$380,000
|
Sold
|
|
| Status: | Closed |
| Sqft: | 1,600 |
| Cost/Sqft: | $247 |
| Beds: | 2 |
| Baths: | 1 |
| Year Built: | 1924 |
| Property Taxes: | $6,810 |
| Days On Market: | 1558 |
| Lot Size: | 0,00 |
Description
This rarely available larger 2 Bedroom condo, in the popular Post Card Lofts building, has over 1500 square feet of open space and one car indoor parking. This unit is the size of the standard 2 BR unit in the building but has 550 extra square feet of living space that can be used for an additional 3rd bedroom, workout room, office or another creative living area. It includes many loft style features including 14 foot ceiling height, heavy timber, exposed brick, and hardwood flooring. One bedroom is raised several steps, is very spacious and private, and still has 10 ft ceiling height and lots of closet space. There is many amenities including a modern kitchen with white 42" cabinets, granite countertops, SS appliances and an extra large island, which is great for cooking and entertaining. The bathroom has been completely upgraded with a real cool look, having a new white subway tiled tub surround, marble flooring, new furniture style vanity with marble top, kohler fixture, vintage mirror and new light fixture. The entire unit has just been repainted and new carpet installed in the 2 bedrooms. There is a large living room with a full wall of windows, wood burning fireplace w/ gas starter, book shelving and track lighting; a separate spacious dining area, and more additional floorspace currently used as an office and an additional family/media room. A real unique and flexible floorplan. The elevator building features sprinkler system, laundry room, exercise equipment, bike room and an expansive common rooftop deck with grills, seating and a spectacular unobstructed city skyline view. Building does allow in-unit laundry. Assessments include internet and wi-fi service. Off site management. Building is steps from the brown line, bus lines, shopping and dining. Also located in the Blaine school district.
Property Specifics
| Condos/Townhomes | |
| 5 | |
| — | |
| 1924 | |
| None | |
| — | |
| No | |
| — |
| Cook | |
| Post Card Factory Lofts | |
| 415 / Monthly | |
| Water,Parking,Insurance,Scavenger,Snow Removal,Internet | |
| Public | |
| Public Sewer | |
| 11269624 | |
| 14192050401048 |
Nearby Schools
| NAME: | DISTRICT: | DISTANCE: | |
|---|---|---|---|
|
Grade School
Blaine Elementary School |
299 | — | |
|
High School
Lake View High School |
299 | Not in DB | |
Property History
| DATE: | EVENT: | PRICE: | SOURCE: |
|---|---|---|---|
| 15 Jan, 2009 | Sold | $367,500 | MRED MLS |
| 1 Jan, 2009 | Under contract | $350,000 | MRED MLS |
| — | Last price change | $365,000 | MRED MLS |
| 4 Sep, 2008 | Listed for sale | $395,000 | MRED MLS |
| 5 Jan, 2022 | Sold | $380,000 | MRED MLS |
| 27 Nov, 2021 | Under contract | $395,000 | MRED MLS |
| 12 Nov, 2021 | Listed for sale | $395,000 | MRED MLS |
| 29 Sep, 2023 | Listed for sale | $0 | MRED MLS |
| 20 Jan, 2025 | Under contract | $0 | MRED MLS |
| 20 Jan, 2025 | Listed for sale | $0 | MRED MLS |
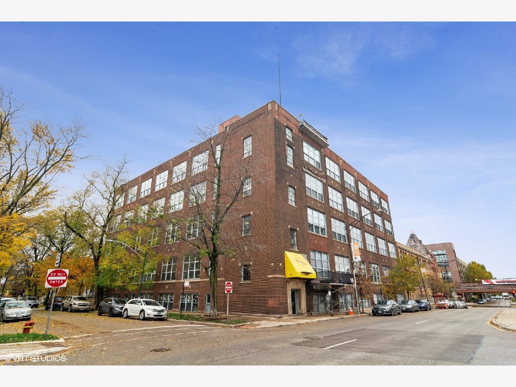
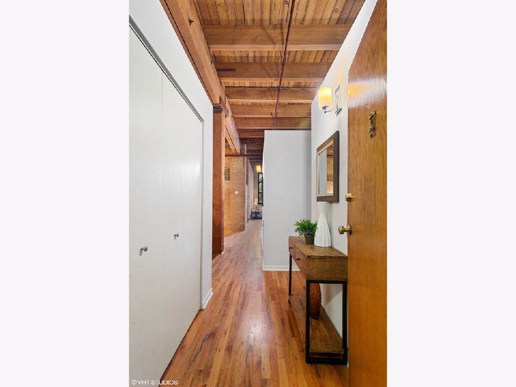
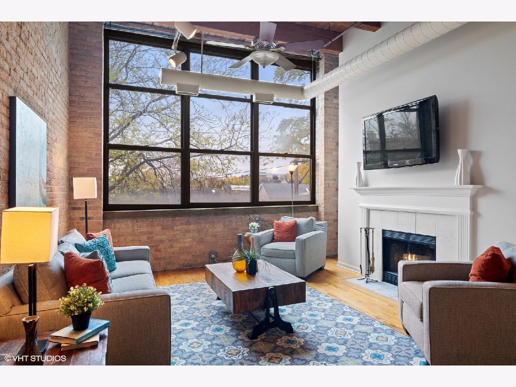
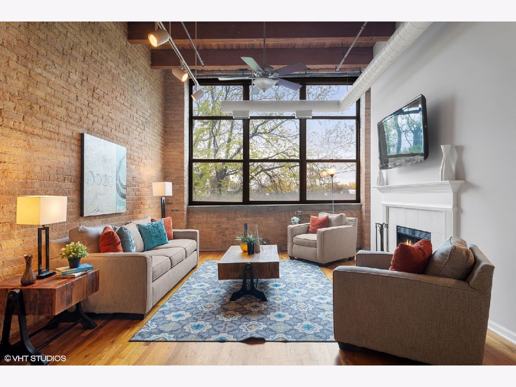
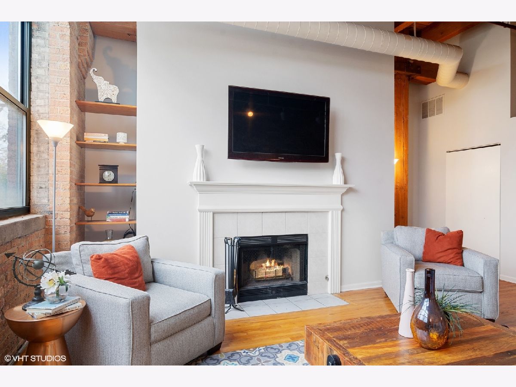
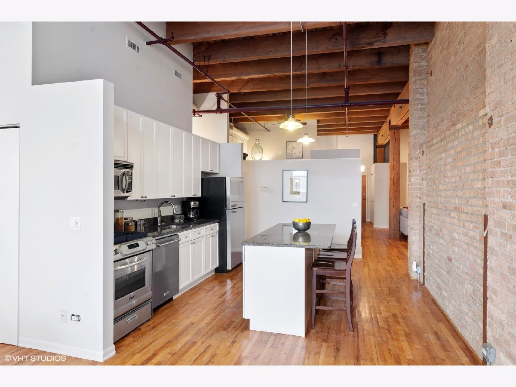
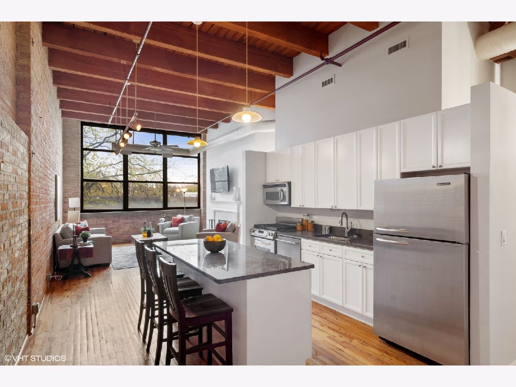
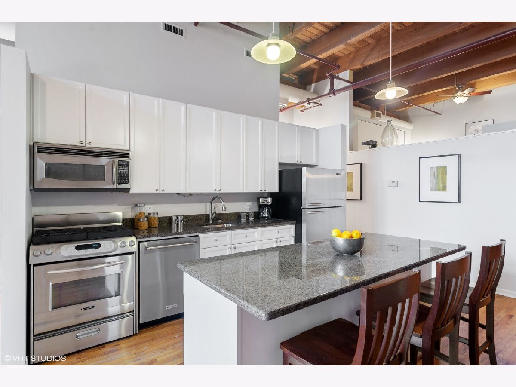
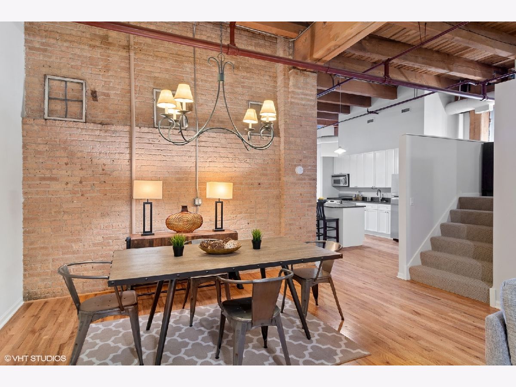
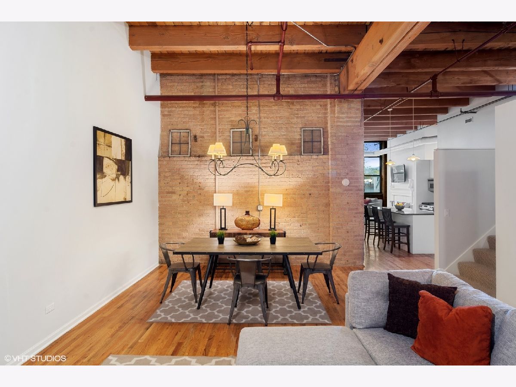
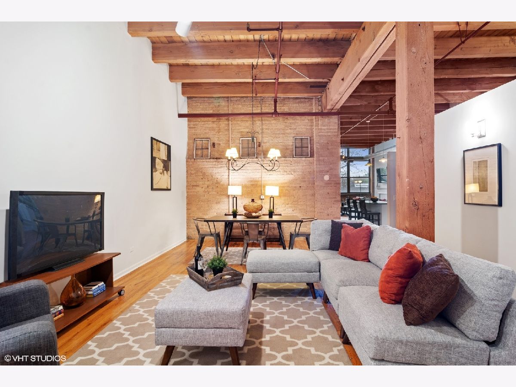
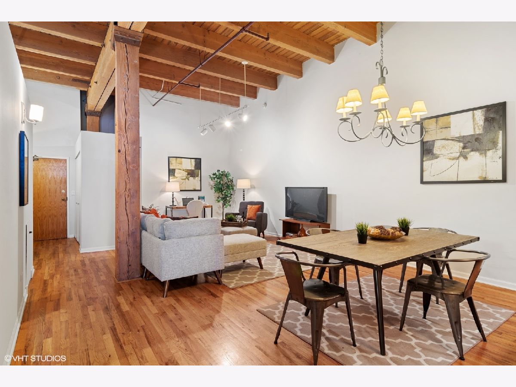
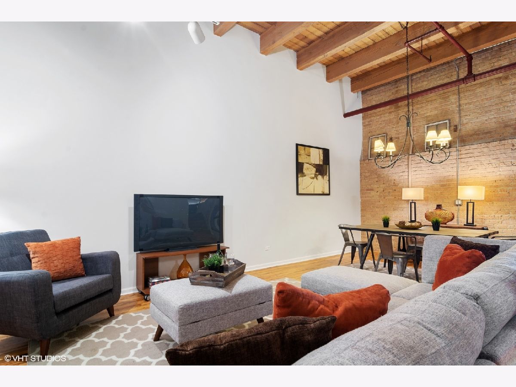
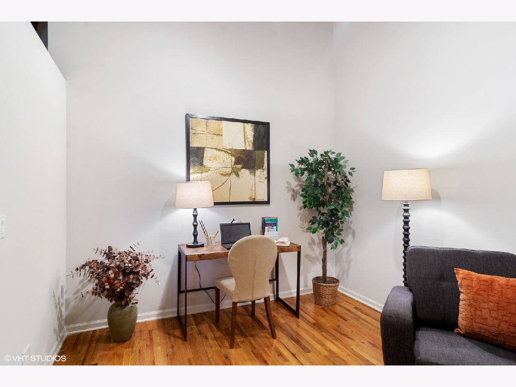
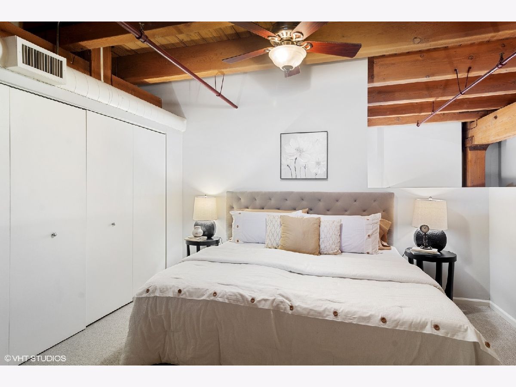
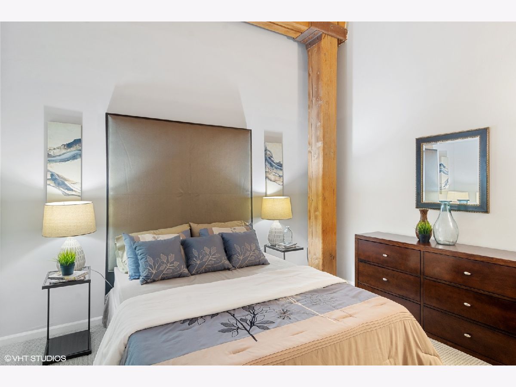
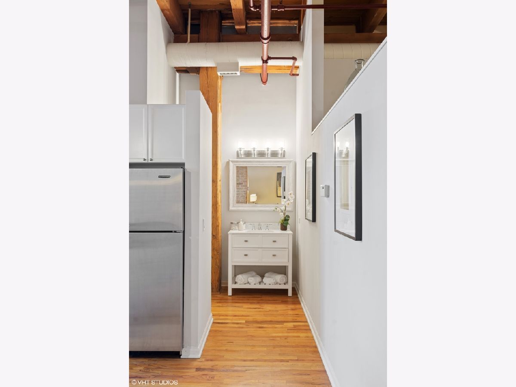
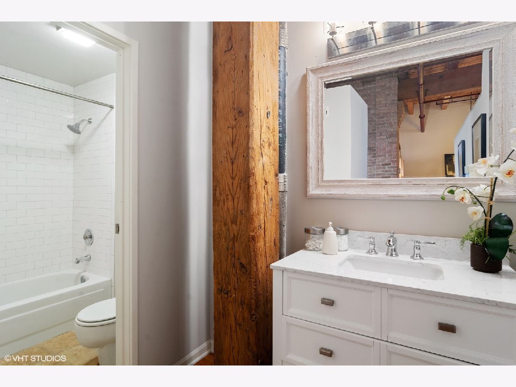
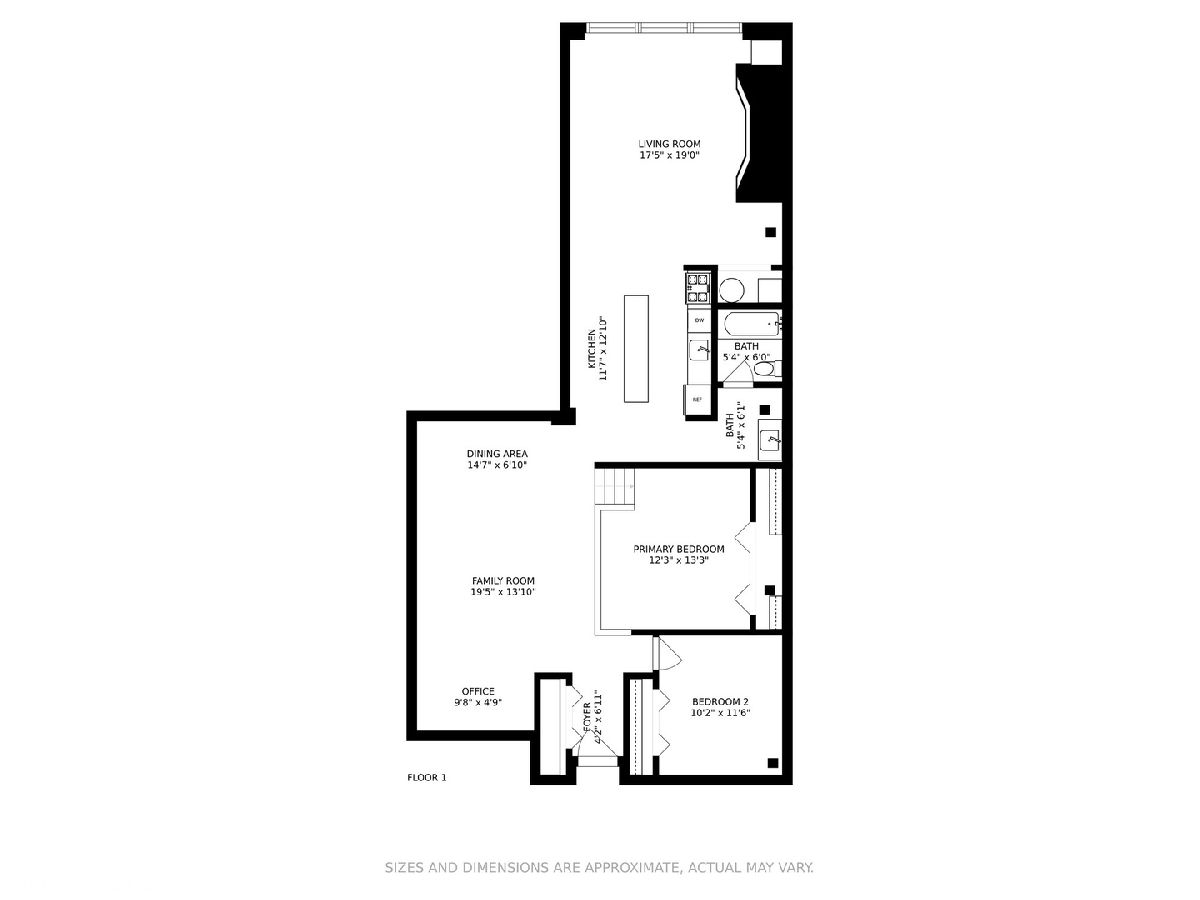
Room Specifics
Total Bedrooms: 2
Bedrooms Above Ground: 2
Bedrooms Below Ground: 0
Dimensions: —
Floor Type: Carpet
Full Bathrooms: 1
Bathroom Amenities: —
Bathroom in Basement: 0
Rooms: Office
Basement Description: None
Other Specifics
| 1 | |
| — | |
| — | |
| — | |
| — | |
| PER SURVEY | |
| — | |
| None | |
| Vaulted/Cathedral Ceilings, Hardwood Floors, First Floor Full Bath, Storage, Beamed Ceilings, Open Floorplan, Some Carpeting | |
| Range, Microwave, Dishwasher, Refrigerator, Disposal, Stainless Steel Appliance(s), Gas Cooktop, Gas Oven | |
| Not in DB | |
| — | |
| — | |
| Bike Room/Bike Trails, Coin Laundry, Elevator(s), Exercise Room, Sundeck, Service Elevator(s), Laundry, Elevator(s), Intercom | |
| Wood Burning, Gas Starter |
Tax History
| Year | Property Taxes |
|---|---|
| 2009 | $2,677 |
| 2022 | $6,810 |
Contact Agent
Nearby Similar Homes
Nearby Sold Comparables
Contact Agent
Listing Provided By
Compass

