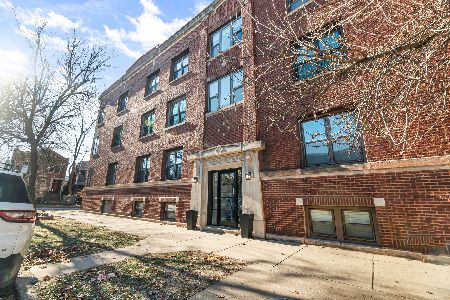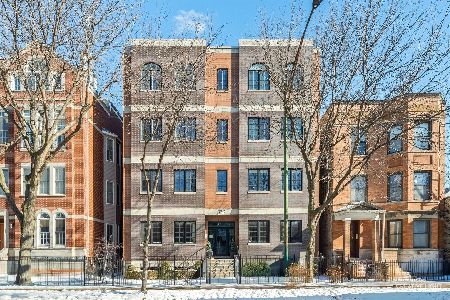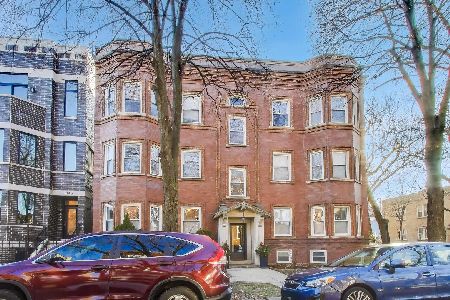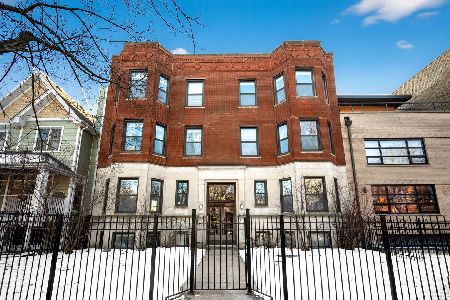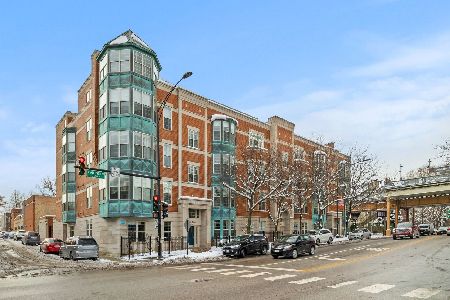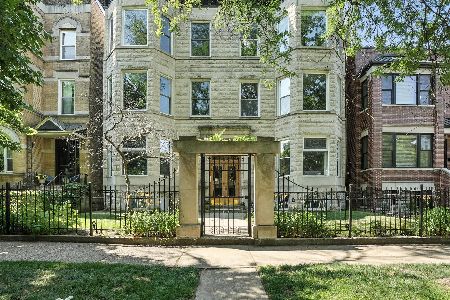1733 Irving Park Road, Lake View, Chicago, Illinois 60613
$315,000
|
Sold
|
|
| Status: | Closed |
| Sqft: | 1,035 |
| Cost/Sqft: | $290 |
| Beds: | 1 |
| Baths: | 1 |
| Year Built: | — |
| Property Taxes: | $4,997 |
| Days On Market: | 315 |
| Lot Size: | 0,00 |
Description
Rarely available - investor friendly top floor, oversized 1035 sf. 1 bed/1 bath timber loft penthouse in the iconic Postcard Factory Lofts! The perfect blend of industrial charm and modern convenience in a prime North Center/Ravenswood location. Featuring 14 ft ceilings with exposed beams and original brick walls with a gas starter wood-burning fireplace, this unit exudes character. The abundant natural light from the oversized north facing windows draw you into a warm inviting dining and living area. This one bedroom is larger than many two bedrooms and the living space easily accommodates a dining table, oversized living room furniture with enough additional space for an at home office area/desk set up. With a new HVAC system and hot water heater all replaced in 2023 and the roof redone 6 months ago you can customize the kitchen and bath with your preferred design updates! The dishwasher is being conveyed "as-is". In-unit laundry is permitted and coin operated commercial grade machines are available in a common 2nd floor laundry room. Storage is abundant and includes an in-unit crawl space providing ample storage for seasonal and bulky items. The building boasts a new common roof deck with stunning skyline views. Security and convenience are enhanced with a programmable intercom system. Street parking is easy and abundant. Located just a 2-minute walk from the Irving Park brown line stop and a bus stop right in front of the building, this condo offers exceptional accessibility.
Property Specifics
| Condos/Townhomes | |
| 1 | |
| — | |
| — | |
| — | |
| — | |
| No | |
| — |
| Cook | |
| Post Card Factory Lofts | |
| 400 / Monthly | |
| — | |
| — | |
| — | |
| 12331760 | |
| 14192050401031 |
Nearby Schools
| NAME: | DISTRICT: | DISTANCE: | |
|---|---|---|---|
|
Grade School
Blaine Elementary School |
299 | — | |
|
Middle School
Blaine Elementary School |
299 | Not in DB | |
|
High School
Lake View High School |
299 | Not in DB | |
Property History
| DATE: | EVENT: | PRICE: | SOURCE: |
|---|---|---|---|
| 30 May, 2025 | Sold | $315,000 | MRED MLS |
| 29 Apr, 2025 | Under contract | $300,000 | MRED MLS |
| 8 Apr, 2025 | Listed for sale | $300,000 | MRED MLS |
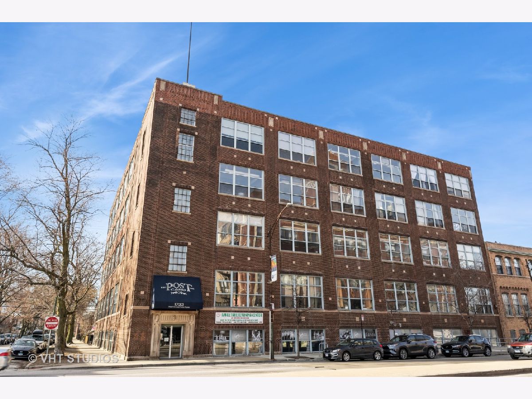
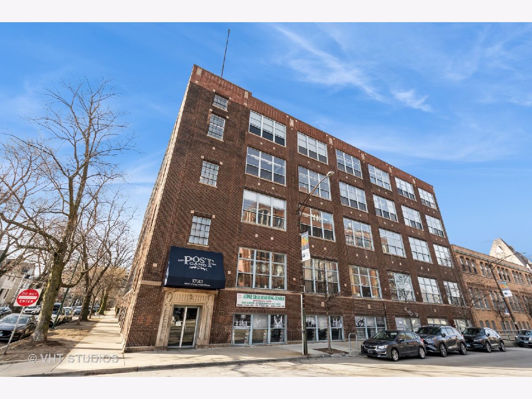
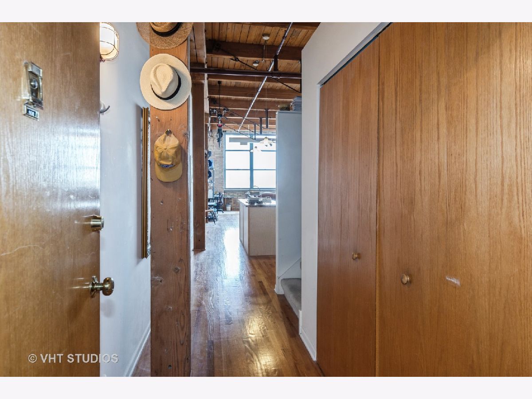
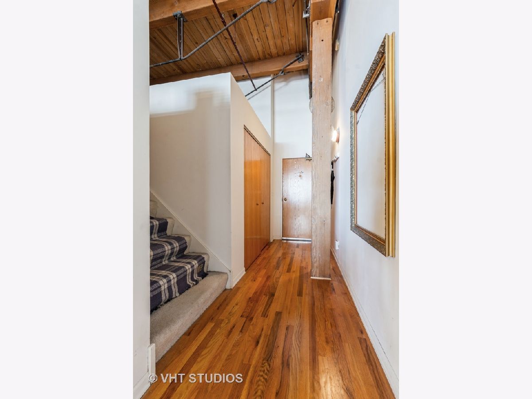
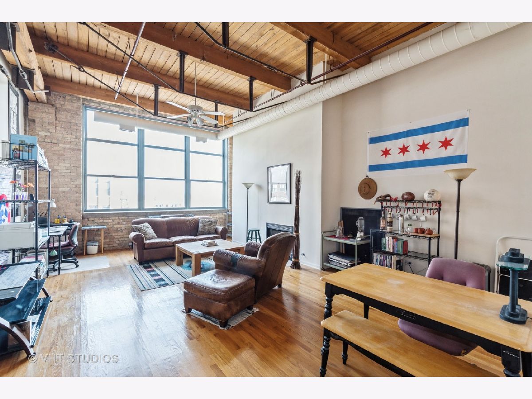
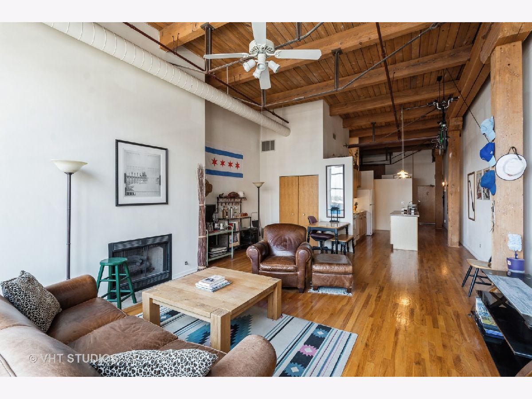

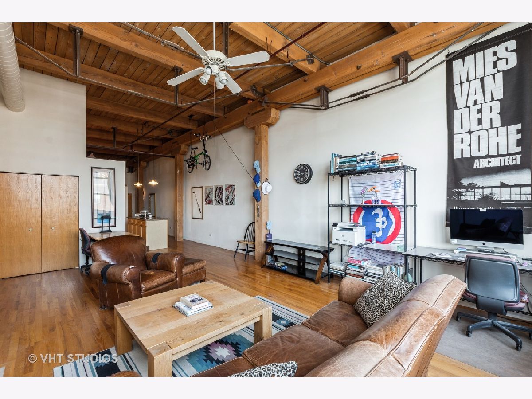

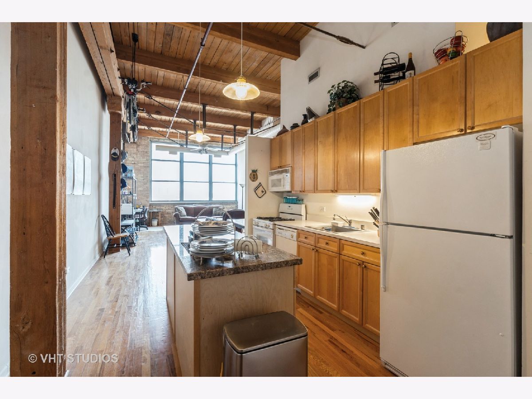
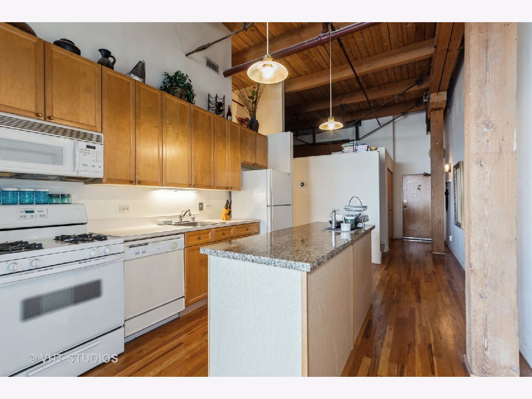
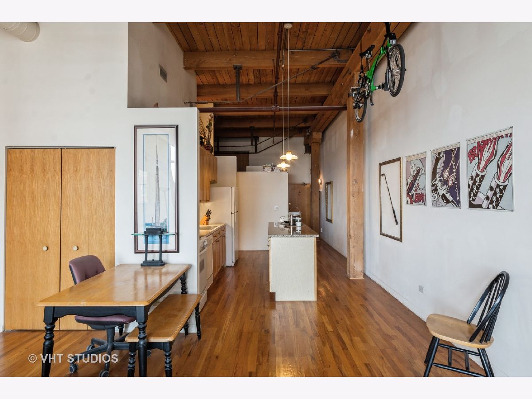
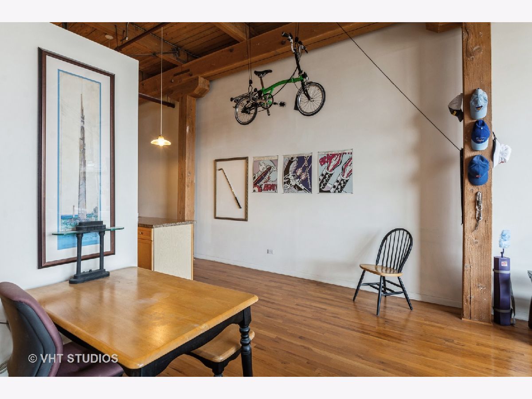

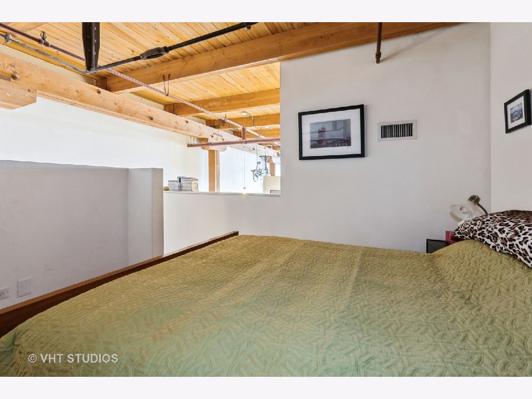
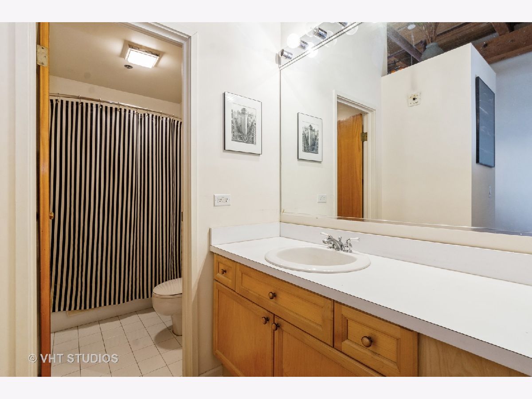
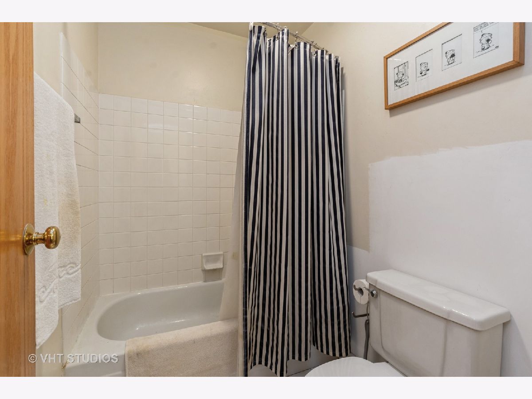
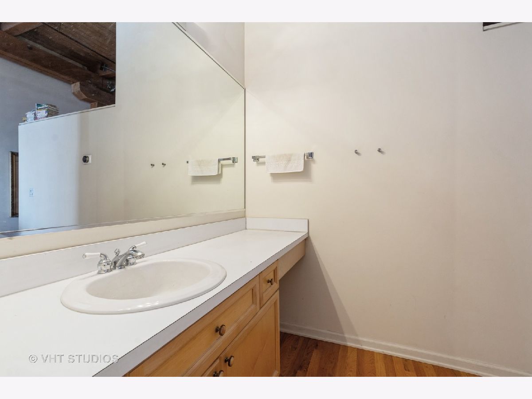
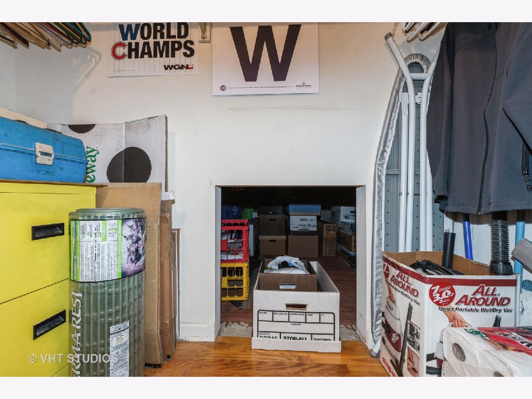
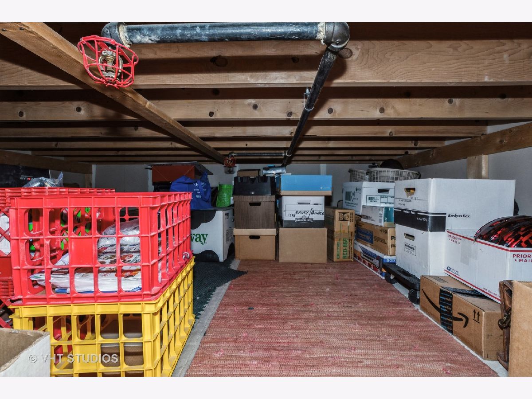
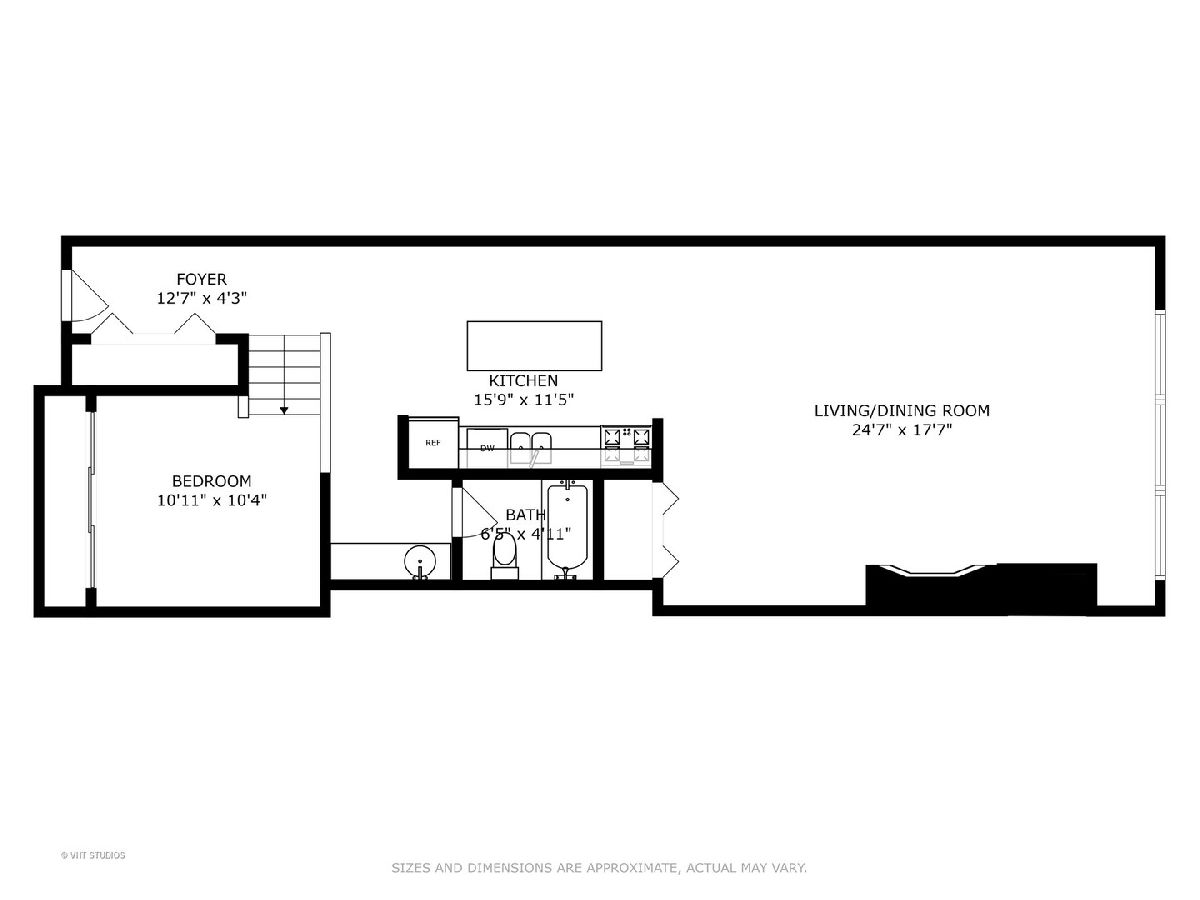

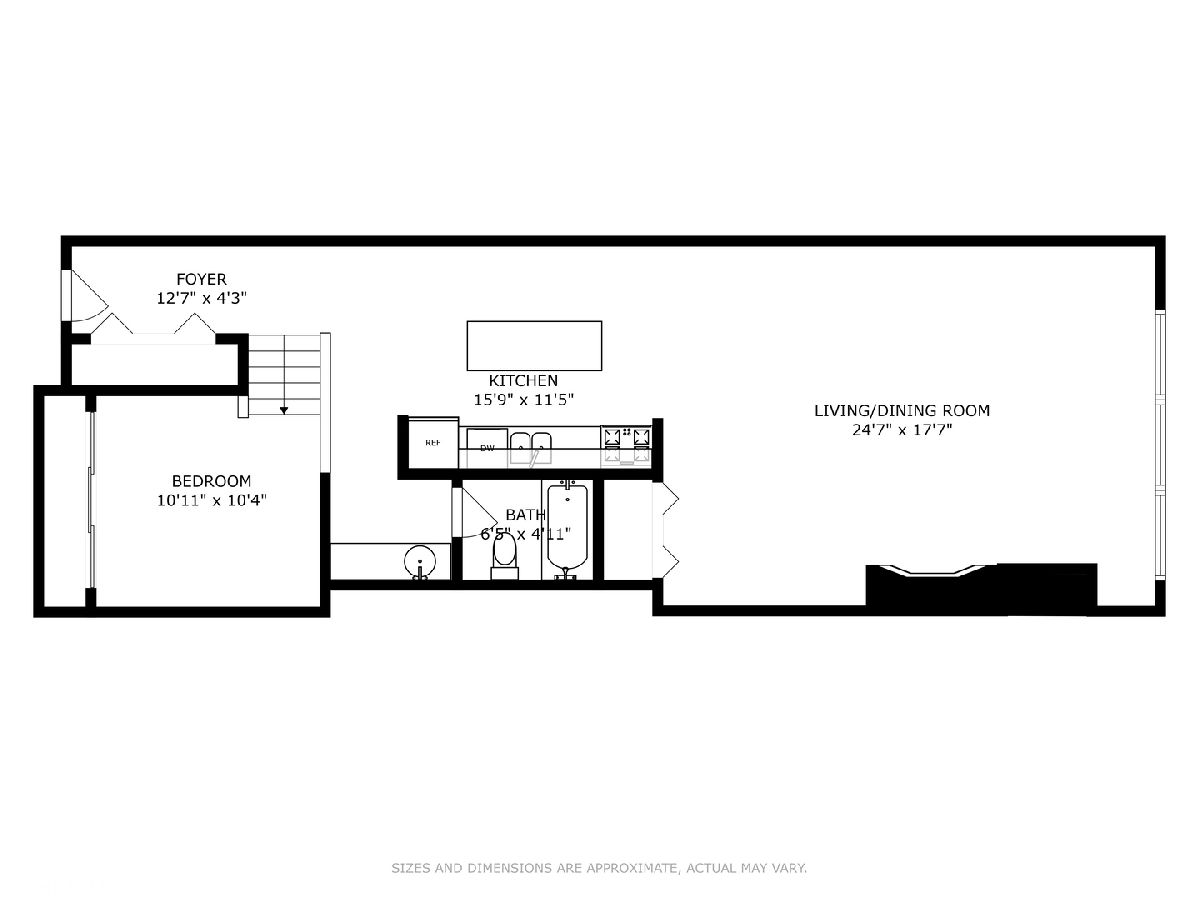
Room Specifics
Total Bedrooms: 1
Bedrooms Above Ground: 1
Bedrooms Below Ground: 0
Dimensions: —
Floor Type: —
Dimensions: —
Floor Type: —
Full Bathrooms: 1
Bathroom Amenities: —
Bathroom in Basement: 0
Rooms: —
Basement Description: —
Other Specifics
| — | |
| — | |
| — | |
| — | |
| — | |
| COMMON | |
| — | |
| — | |
| — | |
| — | |
| Not in DB | |
| — | |
| — | |
| — | |
| — |
Tax History
| Year | Property Taxes |
|---|---|
| 2025 | $4,997 |
Contact Agent
Nearby Similar Homes
Nearby Sold Comparables
Contact Agent
Listing Provided By
@properties Christie's International Real Estate

