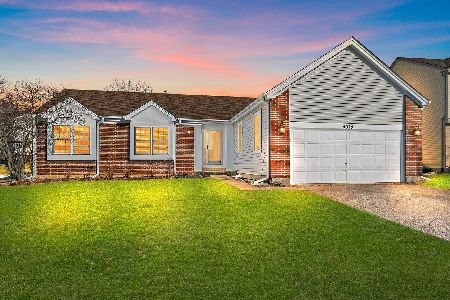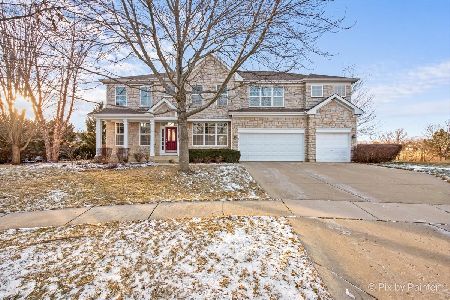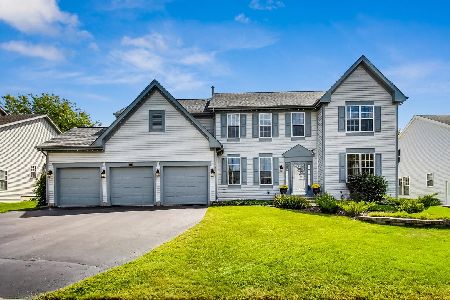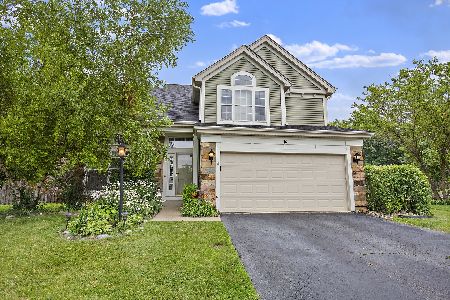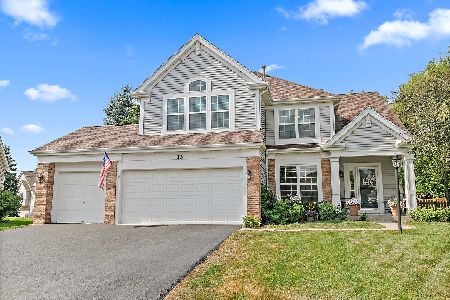1733 Rolling Hills Drive, Crystal Lake, Illinois 60014
$375,000
|
Sold
|
|
| Status: | Closed |
| Sqft: | 3,335 |
| Cost/Sqft: | $116 |
| Beds: | 5 |
| Baths: | 3 |
| Year Built: | 2000 |
| Property Taxes: | $11,489 |
| Days On Market: | 2075 |
| Lot Size: | 0,38 |
Description
All the Amenities!When this home was built every option was selected! A true 5 bedroom home with 4 Bedrooms on the second story and a 1st Floor Bedroom and Full Bath - Perfect for guests. Open Concept Living with Two staircases, Generous Room Sizes, and a Kitchen and Yard perfect for Entertaining. You Will Not find a home with this many options - these are things you Can Not add on later! From the Premium Lot to the Extra 4 feet on the Family Room and the Turret in the Kitchen to the Extra feet of Ceiling Height in the Basement. Wow! The 2 story Family Room features a Fireplace with Brick that extends all the way to the Second Story. Beautiful curb appeal with brick walkways and professional landscaping. Your first impression when you open the front door is WOW! The cascading staircase leads you to the "bridge" view from the second story looking down upon the family room. Open the French Doors to your Master Suite with Vaulted Ceiling and Dual closets. Electric ready for a Ceiling Fan. Master Bath is an Oasis with dual sinks, shower and soaker tub ready for your bubble bath! The Master is in its own Wing of the house! Make your way across "the bridge" to the other 3 bedrooms. All ample size with full walk-in closets. Bedroom 2 could act as a 2nd Master with the large square feet, huge closet and it has direct access to the other Full Bath with Dual Sinks. Make your way down the 2nd staircase into your Large Eat In Kitchen with Real Oak Cabinets and Real Hardwood Floors. There will be many nights where all your friends are gathered around the Kitchen Island. Extra 4 feet of Dining Space in our Kitchen featuring a Beautiful Turret Style. Easy Access with a door to your back yard. There you will enjoy the brick paver patio and extra-long Premium Lot. No one else has that on the market today! Your yard features Mature Trees in the back and a cute little hidden gem of a fire pit area tucked away. You won't want to miss it. Unfinished Basement has additional ceiling height(extra feet). Dry and Ready for your Ideas. Lots of New items in the past year Carpet, Paint (inside and outside). Hot Water Heater 2016, Garage Door 2016. Roof in 2006. Move-in Ready - Well Maintained-Welcome home! Home Warranty Added - for your peace of Mind Home is for Rent and For Sale MLS # 10790653
Property Specifics
| Single Family | |
| — | |
| — | |
| 2000 | |
| Full | |
| DARTMOOR | |
| No | |
| 0.38 |
| Mc Henry | |
| Summit Glen | |
| 300 / Annual | |
| Other | |
| Public | |
| Public Sewer | |
| 10745287 | |
| 1824107016 |
Nearby Schools
| NAME: | DISTRICT: | DISTANCE: | |
|---|---|---|---|
|
Grade School
Glacier Ridge Elementary School |
47 | — | |
|
Middle School
Richard F Bernotas Middle School |
47 | Not in DB | |
|
High School
Crystal Lake Central High School |
155 | Not in DB | |
Property History
| DATE: | EVENT: | PRICE: | SOURCE: |
|---|---|---|---|
| 18 Sep, 2020 | Sold | $375,000 | MRED MLS |
| 26 Jul, 2020 | Under contract | $386,000 | MRED MLS |
| — | Last price change | $391,000 | MRED MLS |
| 12 Jun, 2020 | Listed for sale | $391,000 | MRED MLS |
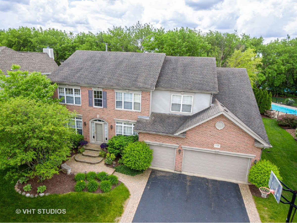
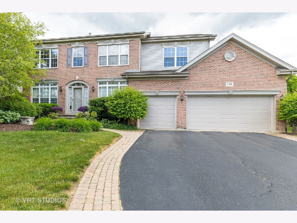
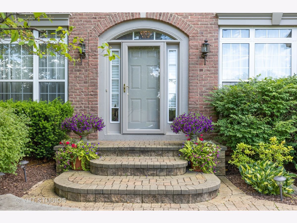
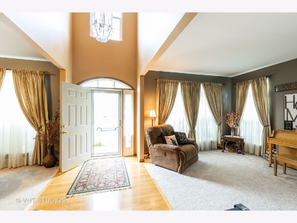
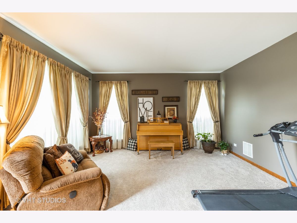
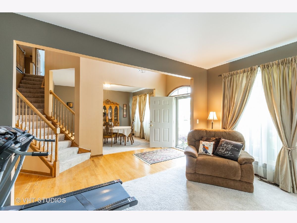
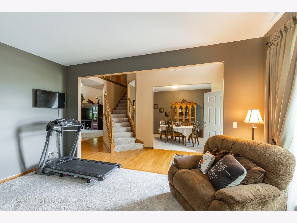
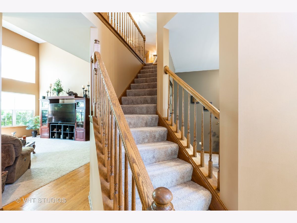
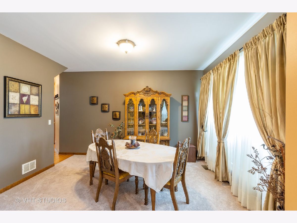
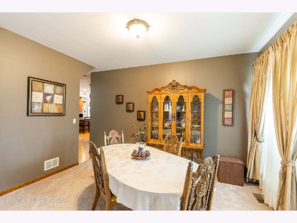
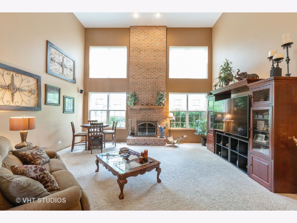
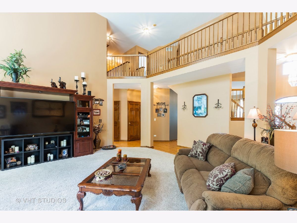
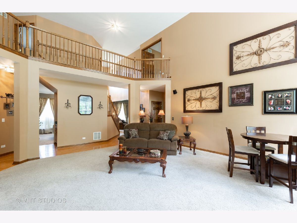
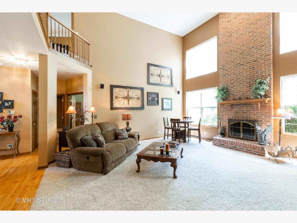
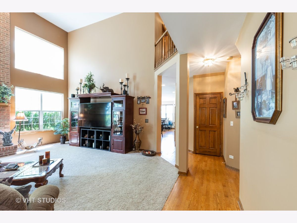
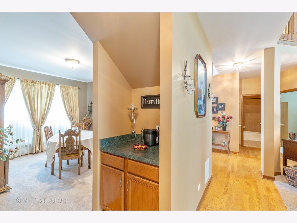
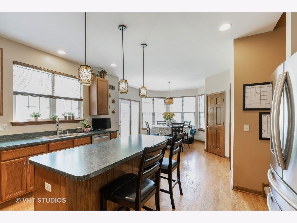
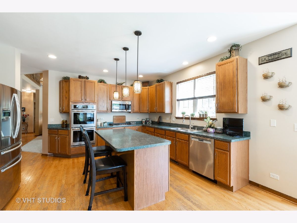
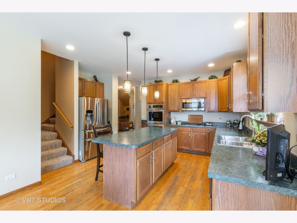
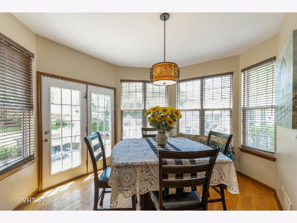
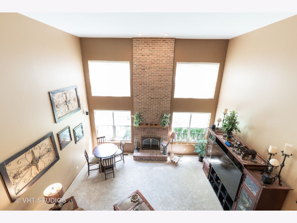
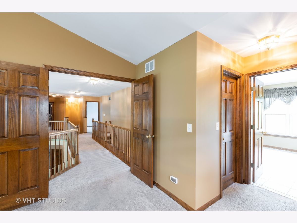
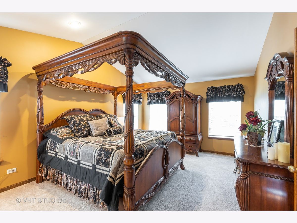
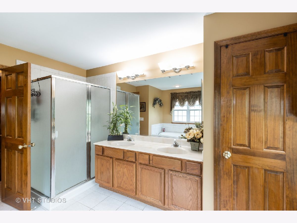
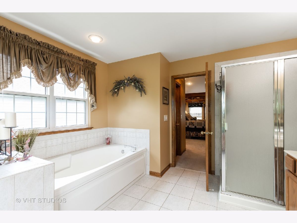
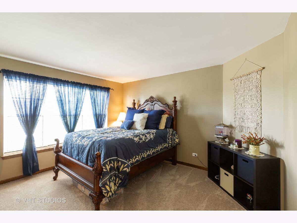
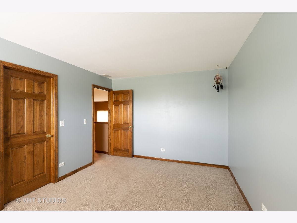
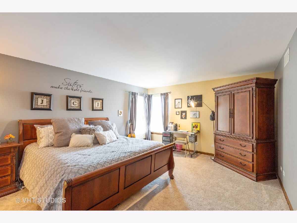
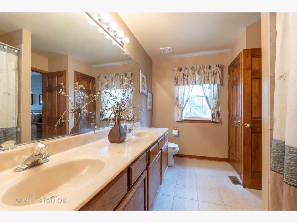
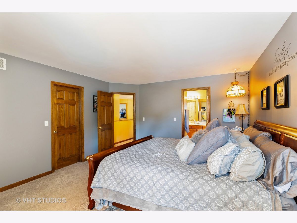
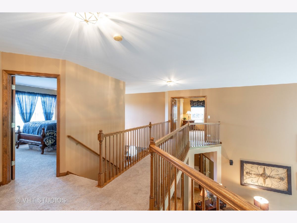
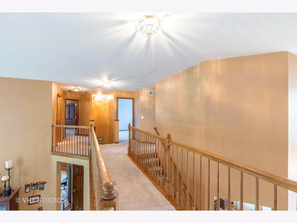
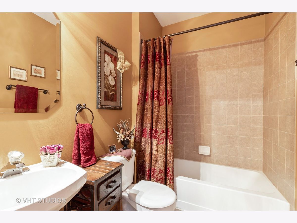
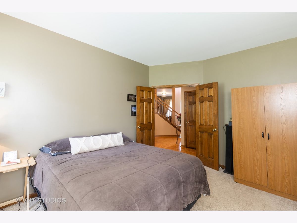
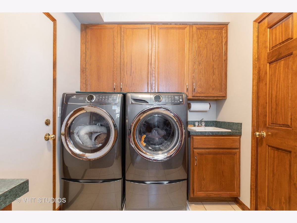
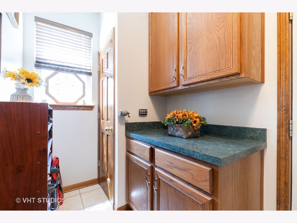
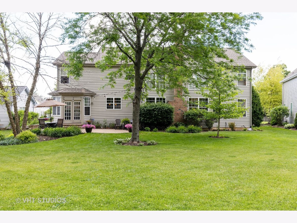
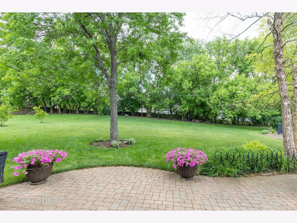
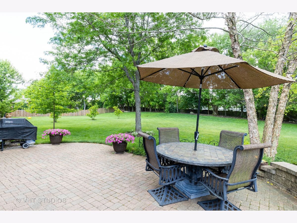
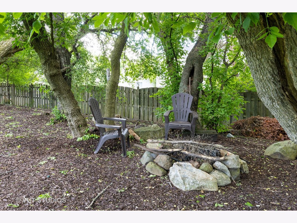
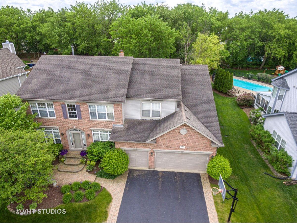
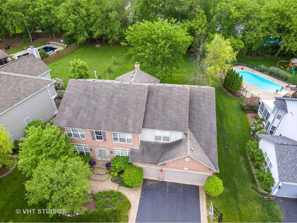
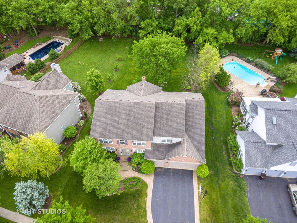
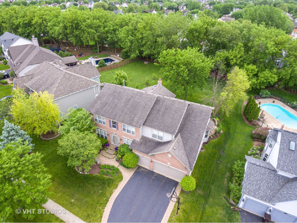
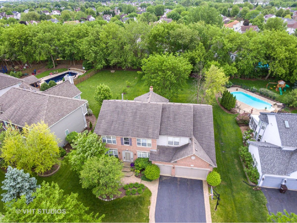
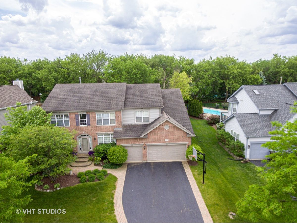
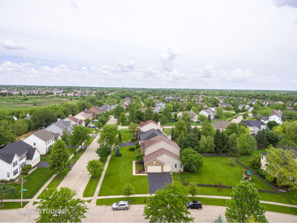
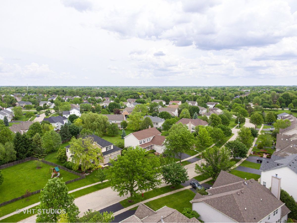
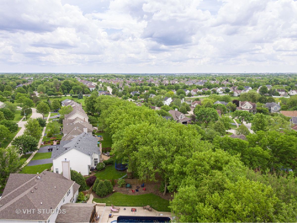
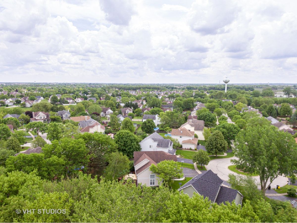
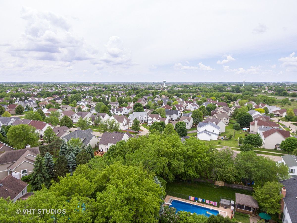
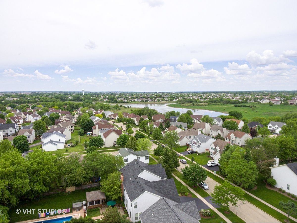
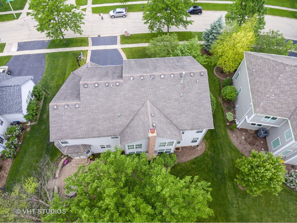
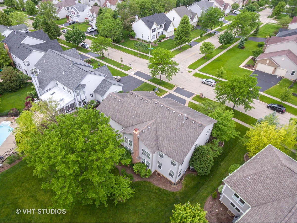
Room Specifics
Total Bedrooms: 5
Bedrooms Above Ground: 5
Bedrooms Below Ground: 0
Dimensions: —
Floor Type: Carpet
Dimensions: —
Floor Type: Carpet
Dimensions: —
Floor Type: Carpet
Dimensions: —
Floor Type: —
Full Bathrooms: 3
Bathroom Amenities: Separate Shower,Double Sink,Garden Tub,Soaking Tub
Bathroom in Basement: 0
Rooms: Bedroom 5
Basement Description: Unfinished
Other Specifics
| 3 | |
| Concrete Perimeter | |
| Asphalt | |
| Patio, Brick Paver Patio, Storms/Screens, Fire Pit, Invisible Fence | |
| Landscaped,Wooded,Mature Trees | |
| 16762 | |
| Unfinished | |
| Full | |
| Vaulted/Cathedral Ceilings, Bar-Dry, Hardwood Floors, First Floor Bedroom, First Floor Laundry, First Floor Full Bath, Walk-In Closet(s) | |
| Double Oven, Microwave, Dishwasher, Refrigerator, Freezer, Disposal, Stainless Steel Appliance(s), Cooktop, Built-In Oven | |
| Not in DB | |
| Park, Curbs, Sidewalks, Street Lights, Street Paved | |
| — | |
| — | |
| Wood Burning, Attached Fireplace Doors/Screen, Includes Accessories |
Tax History
| Year | Property Taxes |
|---|---|
| 2020 | $11,489 |
Contact Agent
Nearby Similar Homes
Nearby Sold Comparables
Contact Agent
Listing Provided By
Berkshire Hathaway HomeServices Starck Real Estate

