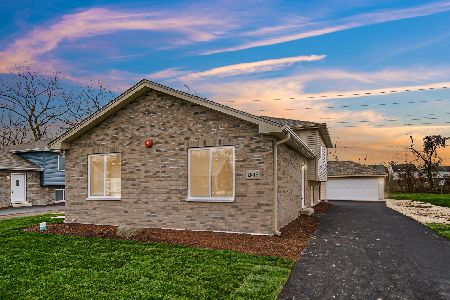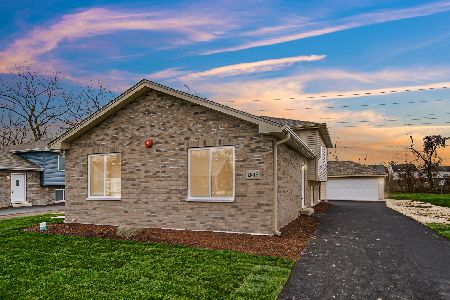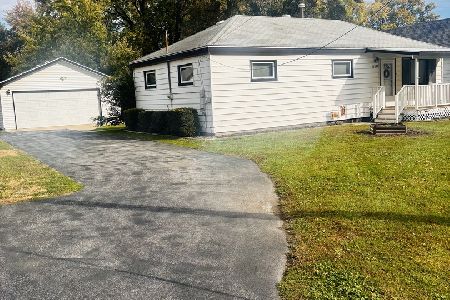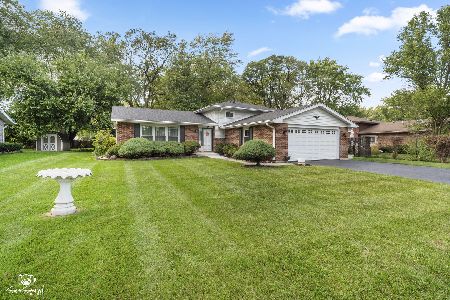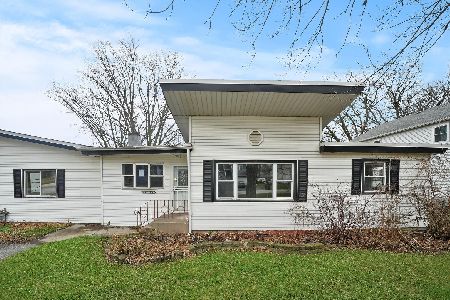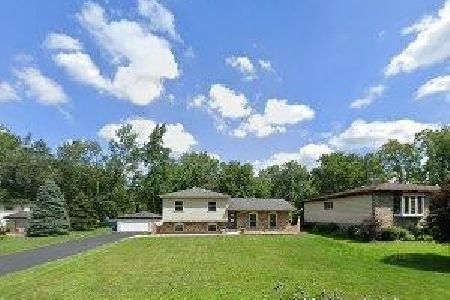17330 Throop Street, East Hazel Crest, Illinois 60429
$253,000
|
Sold
|
|
| Status: | Closed |
| Sqft: | 1,534 |
| Cost/Sqft: | $169 |
| Beds: | 3 |
| Baths: | 2 |
| Year Built: | 1991 |
| Property Taxes: | $490 |
| Days On Market: | 619 |
| Lot Size: | 0,00 |
Description
Discover the unique charm of this custom-built ranch home, constructed by its original owners and available for the first time. This meticulously maintained home provides peace of mind for every buyer, as the seller is offering a Home Shield Warranty. Featuring vaulted ceilings and an open floor plan, this elegant abode enhances the sense of space and light. Upon entry, the family room with its cozy wood-burning fireplace flows seamlessly into the kitchen and dining area. The kitchen boasts new stainless steel appliances, perfect for your culinary creations. This home includes three well-appointed bedrooms and two bathrooms, one of which is a master bathroom attached to the master suite with its large walk-in closet. Recent updates include a newer roof, furnace, air conditioning, water heater, and windows, minimizing the need for future repairs. The partially finished basement provides a versatile area for entertainment or relaxation. The property is beautifully landscaped, creating an inviting atmosphere from the moment you arrive. Enjoy tranquil mornings on the front porch or lively evenings barbecuing on the deck. Located conveniently close to highways, this home perfectly balances tranquility with accessibility. Don't miss this exceptional opportunity - schedule your tour today and see why this well-loved home is a treasure waiting to be yours!
Property Specifics
| Single Family | |
| — | |
| — | |
| 1991 | |
| — | |
| — | |
| No | |
| — |
| Cook | |
| — | |
| — / Not Applicable | |
| — | |
| — | |
| — | |
| 12086124 | |
| 29293100250000 |
Nearby Schools
| NAME: | DISTRICT: | DISTANCE: | |
|---|---|---|---|
|
High School
Thornton Township High School |
205 | Not in DB | |
Property History
| DATE: | EVENT: | PRICE: | SOURCE: |
|---|---|---|---|
| 23 Jul, 2024 | Sold | $253,000 | MRED MLS |
| 20 Jun, 2024 | Under contract | $260,000 | MRED MLS |
| 17 Jun, 2024 | Listed for sale | $260,000 | MRED MLS |
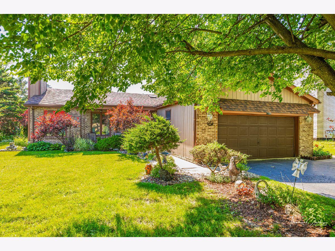
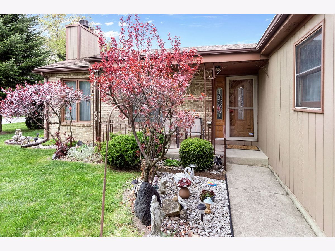
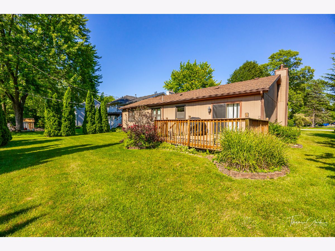
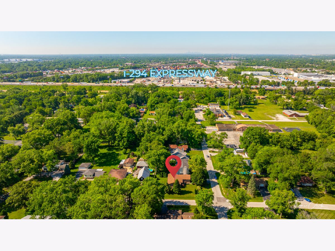
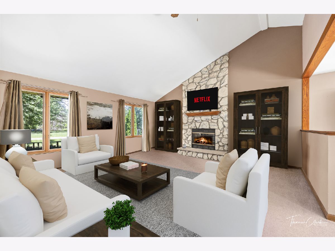
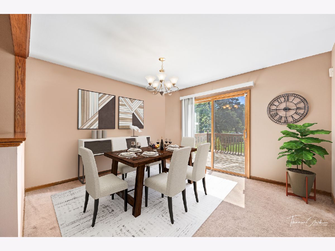
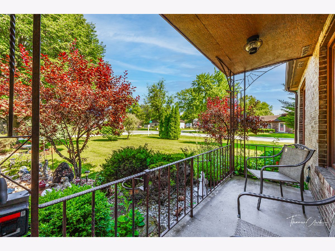
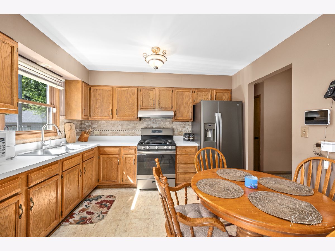
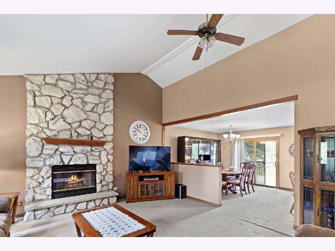
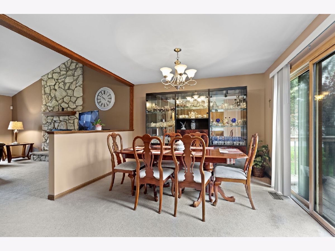
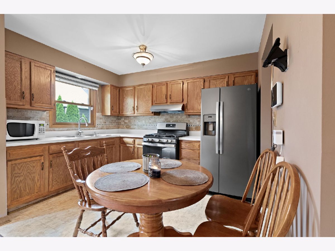
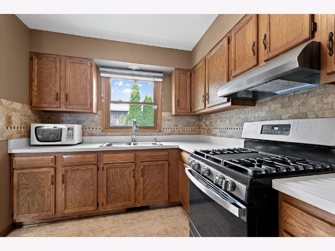
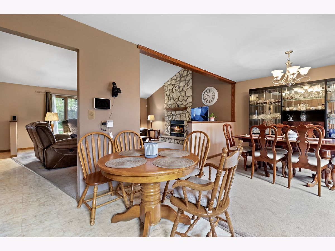
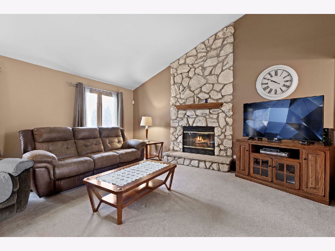
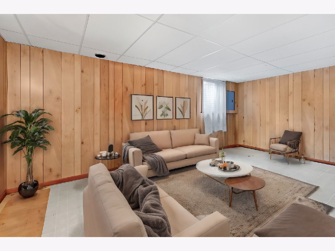
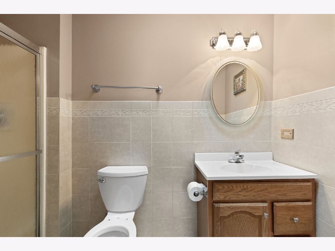
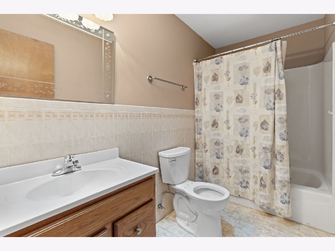
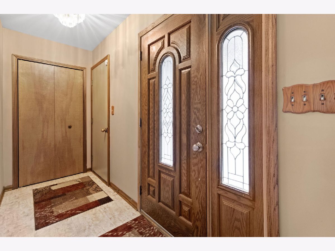
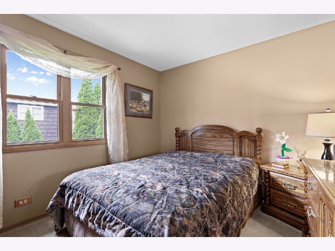
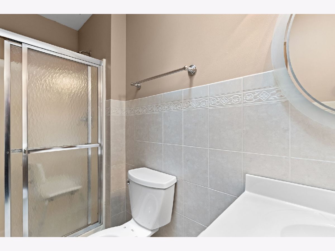
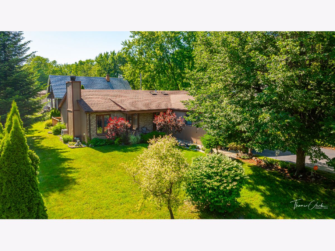
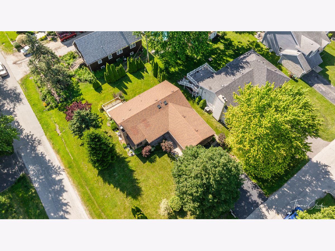
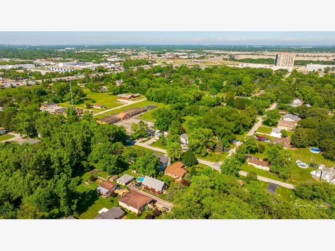
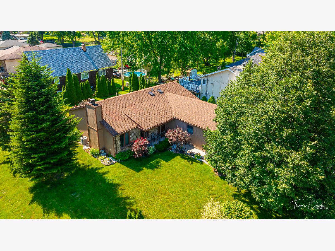
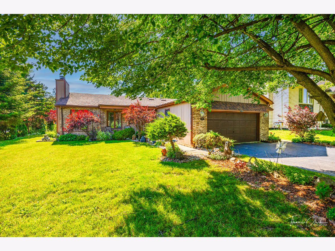
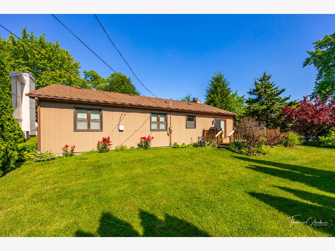
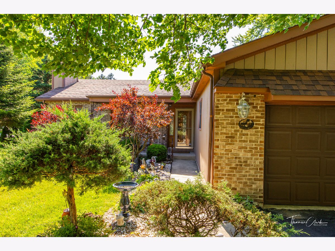
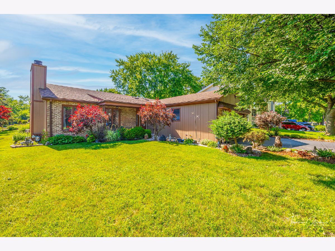
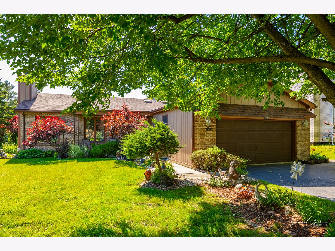
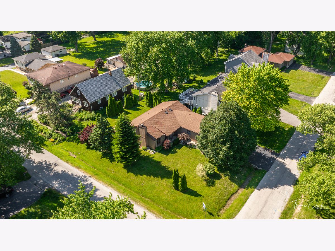
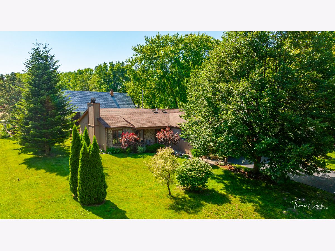
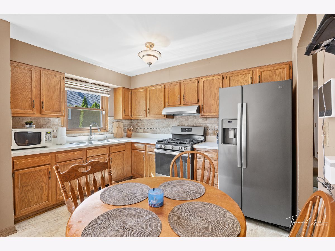
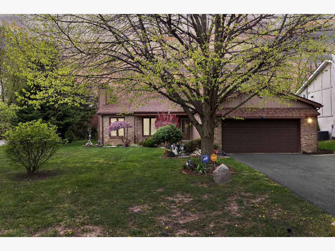
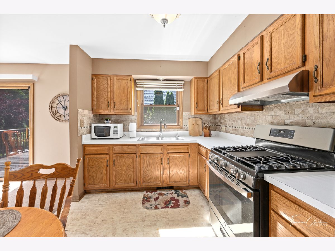
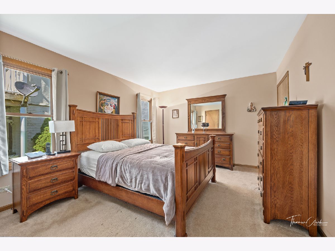
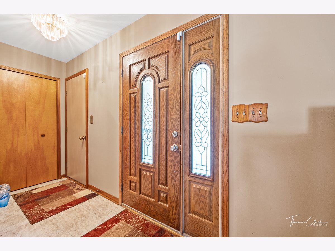
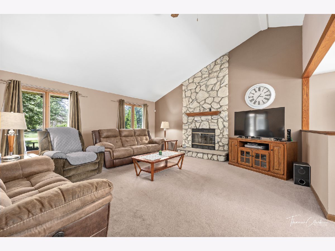
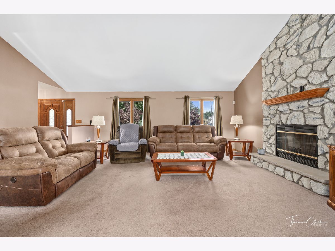
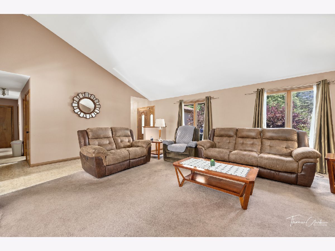
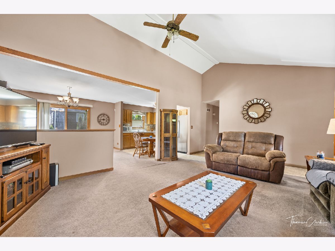
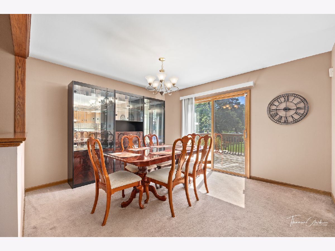
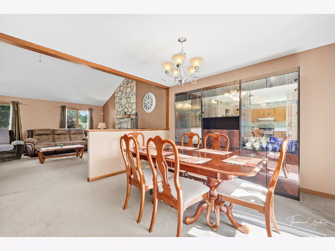
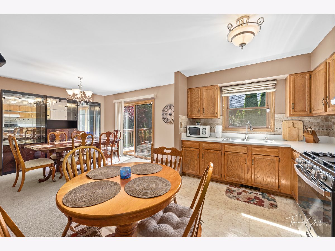
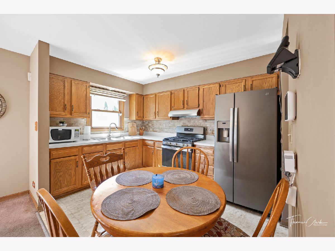
Room Specifics
Total Bedrooms: 3
Bedrooms Above Ground: 3
Bedrooms Below Ground: 0
Dimensions: —
Floor Type: —
Dimensions: —
Floor Type: —
Full Bathrooms: 2
Bathroom Amenities: Full Body Spray Shower,Soaking Tub
Bathroom in Basement: 0
Rooms: —
Basement Description: Finished
Other Specifics
| 2.5 | |
| — | |
| Asphalt | |
| — | |
| — | |
| 150X120 | |
| — | |
| — | |
| — | |
| — | |
| Not in DB | |
| — | |
| — | |
| — | |
| — |
Tax History
| Year | Property Taxes |
|---|---|
| 2024 | $490 |
Contact Agent
Nearby Similar Homes
Nearby Sold Comparables
Contact Agent
Listing Provided By
Coldwell Banker Realty

