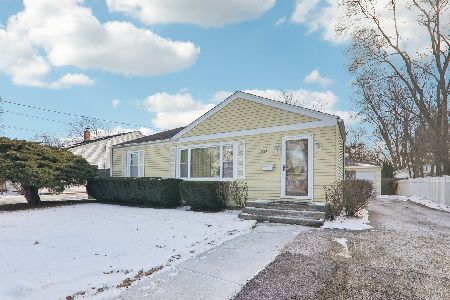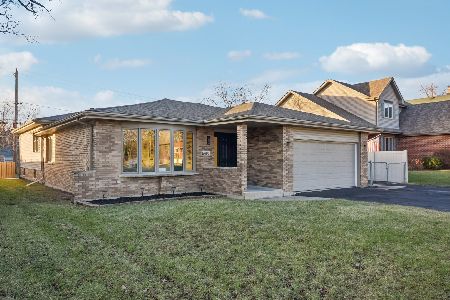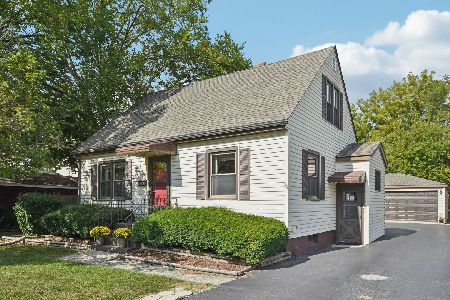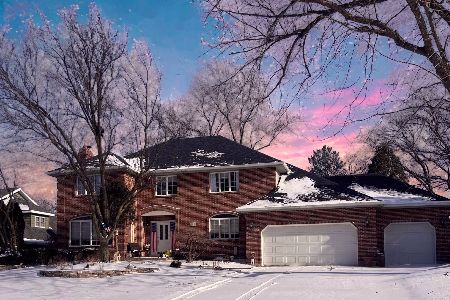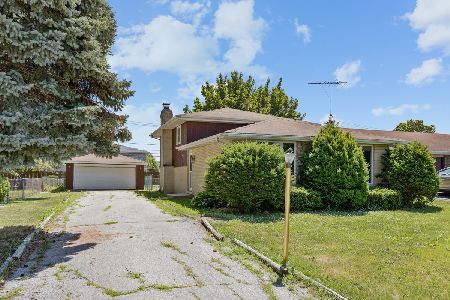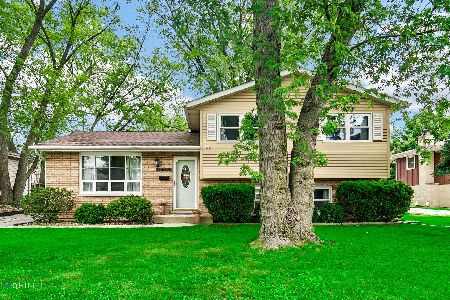17333 64th Court, Tinley Park, Illinois 60477
$275,000
|
Sold
|
|
| Status: | Closed |
| Sqft: | 1,517 |
| Cost/Sqft: | $181 |
| Beds: | 3 |
| Baths: | 2 |
| Year Built: | 1975 |
| Property Taxes: | $4,784 |
| Days On Market: | 1599 |
| Lot Size: | 0,23 |
Description
No more stairs! This large 3 bedroom home, close to downtown Tinley Park, is a true one level ranch home with no stairs. Large rooms as this is a custom built home being sold by original owner. Three very spacious bedrooms. Open living room and dining room. Large eat in area in kitchen and gallery style where appliances are located. Plenty of cabinet space as well. There is a full basement where the finished family room is. Custom built brick fireplace in basement made from reclaimed area bricks. Large and open great for entertaining. Partial carpet and vinyl tile flooring. There is also plenty of storage in the unfinished area. Basement was dug deeper when being built to allow for higher ceilings. There is a chair lift for easy access to basement. Home features a back up generator for peace of mind. All mechanicals are well maintained. The garage has oversize door height to accommodate a larger vehicle. Large full fenced backyard great for outdoor entertaining. Large shed for additional storage. Great home in a great Tinley Park location very close to Metra train station, downtown Tinley shops & dining. Close to all area amenities including expressway, public transportation and schools.
Property Specifics
| Single Family | |
| — | |
| Ranch | |
| 1975 | |
| Full | |
| — | |
| No | |
| 0.23 |
| Cook | |
| — | |
| — / Not Applicable | |
| None | |
| Lake Michigan,Public | |
| Public Sewer | |
| 11214310 | |
| 28304140590000 |
Property History
| DATE: | EVENT: | PRICE: | SOURCE: |
|---|---|---|---|
| 29 Oct, 2021 | Sold | $275,000 | MRED MLS |
| 14 Sep, 2021 | Under contract | $275,000 | MRED MLS |
| — | Last price change | $2,750,000 | MRED MLS |
| 9 Sep, 2021 | Listed for sale | $275,000 | MRED MLS |
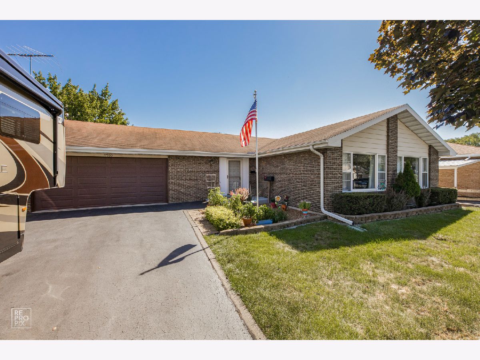
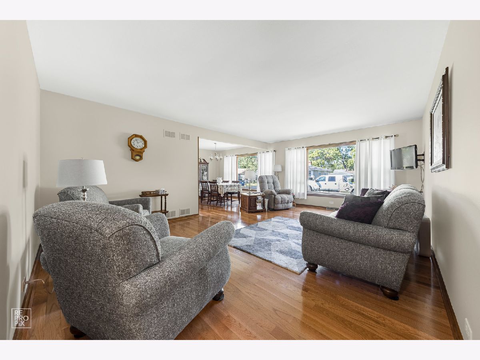
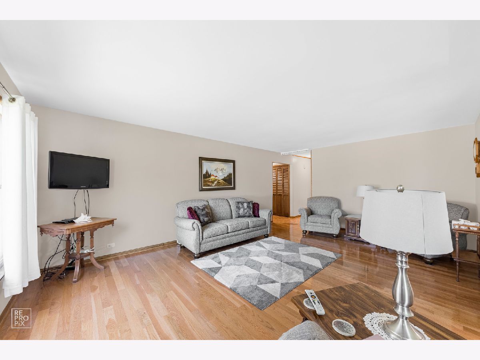
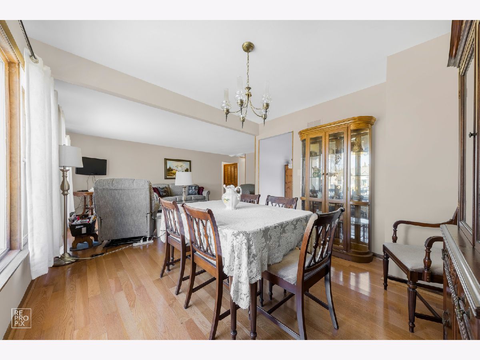
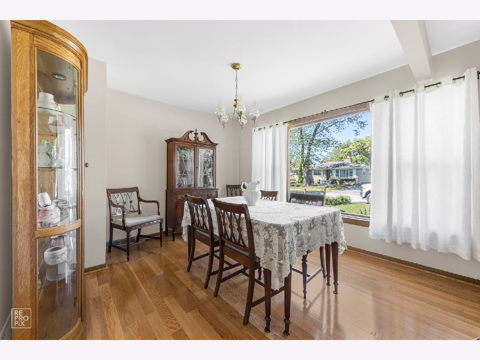
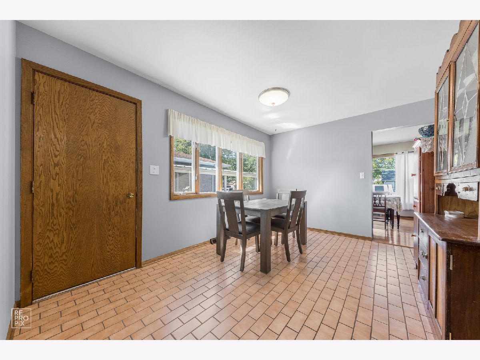
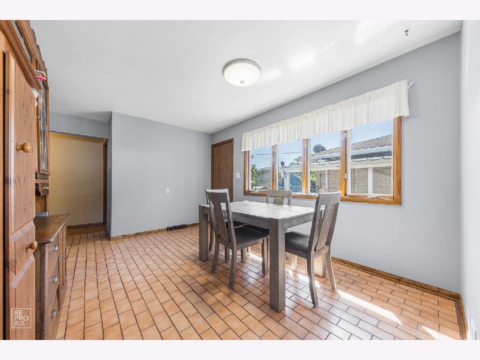
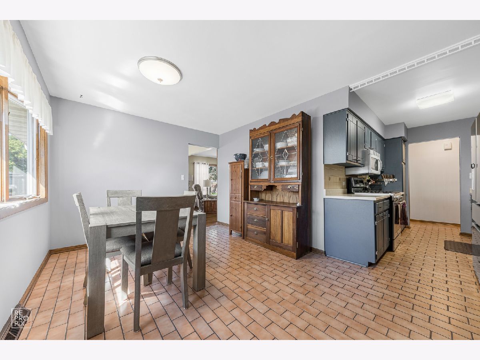
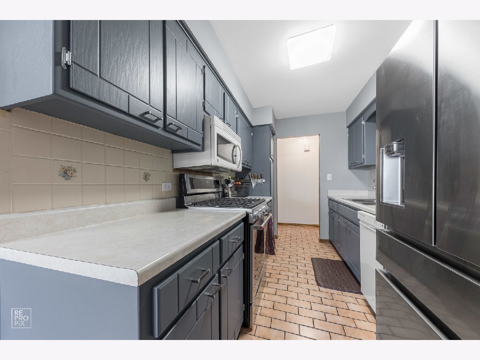
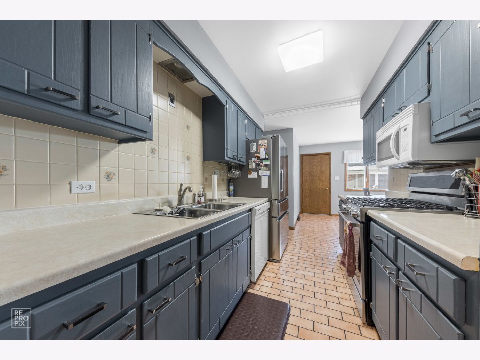
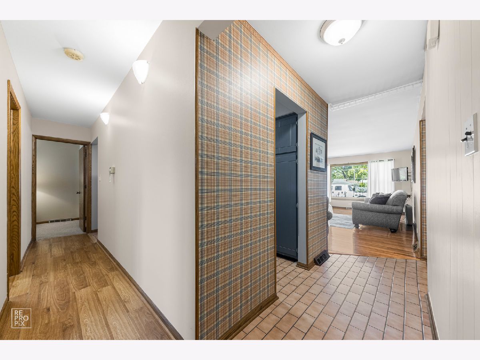
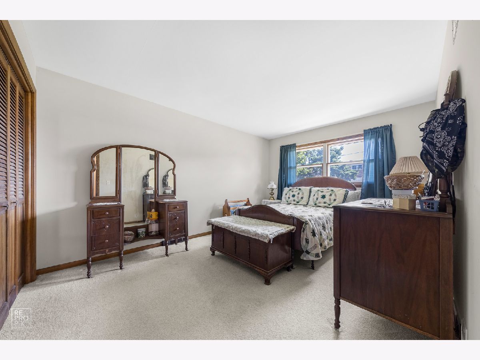
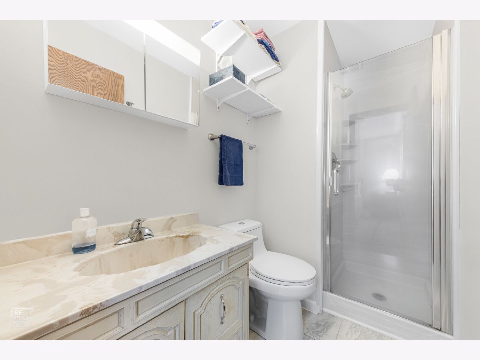
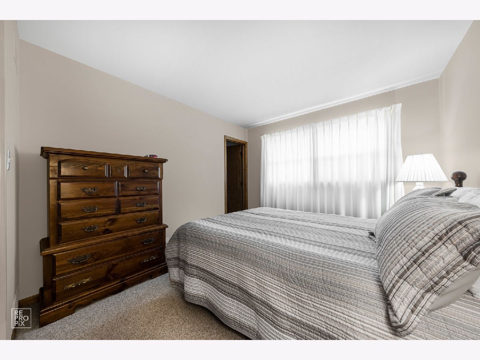
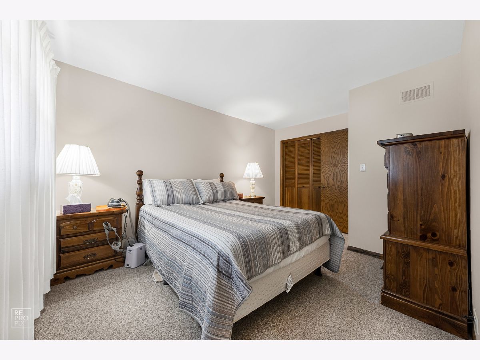
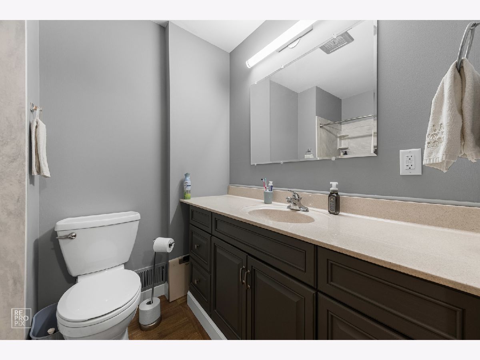
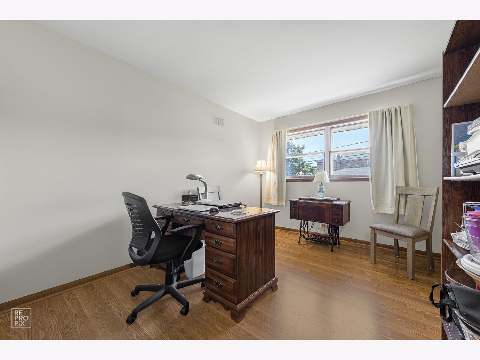
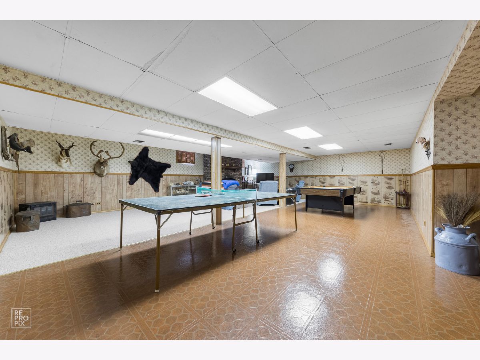
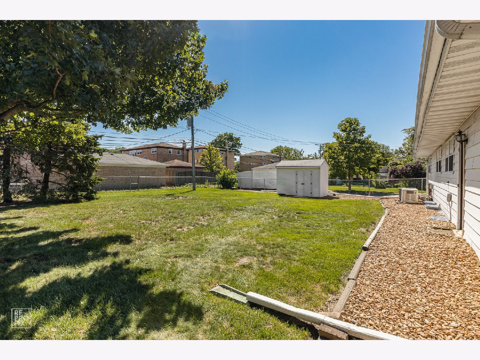
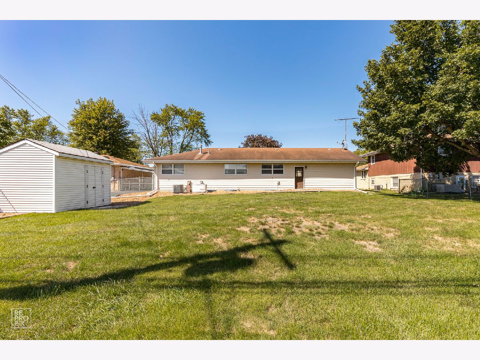
Room Specifics
Total Bedrooms: 3
Bedrooms Above Ground: 3
Bedrooms Below Ground: 0
Dimensions: —
Floor Type: Carpet
Dimensions: —
Floor Type: Wood Laminate
Full Bathrooms: 2
Bathroom Amenities: —
Bathroom in Basement: 0
Rooms: No additional rooms
Basement Description: Partially Finished,Rec/Family Area
Other Specifics
| 2 | |
| Concrete Perimeter | |
| Asphalt,Side Drive | |
| Storms/Screens | |
| Fenced Yard | |
| 75 X 130 | |
| — | |
| Full | |
| Hardwood Floors, Wood Laminate Floors | |
| Range, Microwave, Dishwasher, Refrigerator, Washer, Dryer | |
| Not in DB | |
| Street Lights, Street Paved | |
| — | |
| — | |
| Wood Burning, Gas Starter |
Tax History
| Year | Property Taxes |
|---|---|
| 2021 | $4,784 |
Contact Agent
Nearby Similar Homes
Nearby Sold Comparables
Contact Agent
Listing Provided By
Shedor Realty Group

