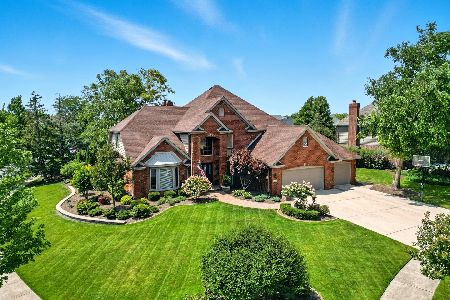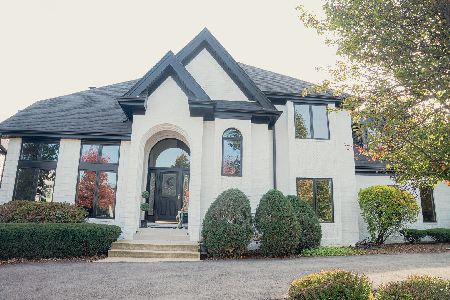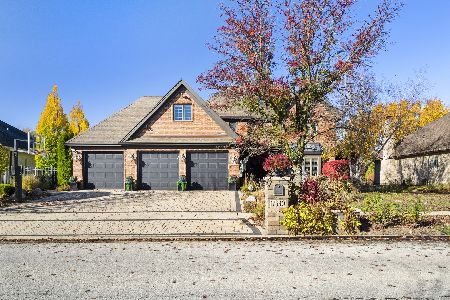17333 Deer Point Drive, Orland Park, Illinois 60467
$536,500
|
Sold
|
|
| Status: | Closed |
| Sqft: | 3,800 |
| Cost/Sqft: | $137 |
| Beds: | 5 |
| Baths: | 4 |
| Year Built: | 1999 |
| Property Taxes: | $12,823 |
| Days On Market: | 3487 |
| Lot Size: | 0,37 |
Description
Custom built 3 story Georgian meticulously maintained by original owners. Incomparable in # of rooms, space, upgrades, "NEWS"! Preferred open floor plan w/ select oak hwood entire 1st fl. Bright Sun room w/ volume cathedral ceilings, resort like vistas. Prime location ~ interior premium lot near park. Fully fenced yard w/ privacy, mature landscaping. Heated pool for family fun & lap swimming. Auto pool cover for safety, energy efficient heating. Recent NEW chefs kitchen w/ White painted 42" cabinetry, Quartz Island & c tops, travertine back splashes. SS Fridge, micro, & NXR Pro Series range w/ 2 ovens, 6 burners, griddle... Kitchen opens to the breakfast area, Family, Sun rooms w/ great space for living, entertaining. Cannot duplicate the location, amenities, quality, space... SIX BR's, most w/ walk ins, Cal Closets.*Property taxes just had assessed value reduced* See agent remarks for more details of this EXCEPTIONAL residence which offers incomparable value!!
Property Specifics
| Single Family | |
| — | |
| Georgian | |
| 1999 | |
| Full | |
| HARVARD "EXPANDED" | |
| No | |
| 0.37 |
| Cook | |
| — | |
| 0 / Not Applicable | |
| None | |
| Lake Michigan | |
| Public Sewer | |
| 09211003 | |
| 27293030170000 |
Nearby Schools
| NAME: | DISTRICT: | DISTANCE: | |
|---|---|---|---|
|
Grade School
Meadow Ridge School |
135 | — | |
|
Middle School
Meadow Ridge School |
135 | Not in DB | |
|
High School
Carl Sandburg High School |
230 | Not in DB | |
Property History
| DATE: | EVENT: | PRICE: | SOURCE: |
|---|---|---|---|
| 3 Jun, 2016 | Sold | $536,500 | MRED MLS |
| 3 May, 2016 | Under contract | $519,000 | MRED MLS |
| 29 Apr, 2016 | Listed for sale | $519,000 | MRED MLS |
Room Specifics
Total Bedrooms: 6
Bedrooms Above Ground: 5
Bedrooms Below Ground: 1
Dimensions: —
Floor Type: Carpet
Dimensions: —
Floor Type: Carpet
Dimensions: —
Floor Type: Carpet
Dimensions: —
Floor Type: —
Dimensions: —
Floor Type: —
Full Bathrooms: 4
Bathroom Amenities: Whirlpool,Separate Shower,Double Sink
Bathroom in Basement: 1
Rooms: Bonus Room,Bedroom 5,Bedroom 6,Den,Recreation Room,Sun Room,Utility Room-Lower Level
Basement Description: Finished
Other Specifics
| 3 | |
| Concrete Perimeter | |
| Concrete | |
| Patio, Brick Paver Patio, In Ground Pool, Outdoor Fireplace | |
| Channel Front | |
| 100 X 160 | |
| Unfinished | |
| Full | |
| Vaulted/Cathedral Ceilings, Skylight(s), Bar-Dry, Hardwood Floors, First Floor Bedroom | |
| Double Oven, Range, Microwave, Dishwasher, High End Refrigerator, Washer, Dryer, Disposal | |
| Not in DB | |
| Pool, Street Lights, Street Paved | |
| — | |
| — | |
| Wood Burning, Gas Starter |
Tax History
| Year | Property Taxes |
|---|---|
| 2016 | $12,823 |
Contact Agent
Nearby Similar Homes
Nearby Sold Comparables
Contact Agent
Listing Provided By
RE/MAX Action







