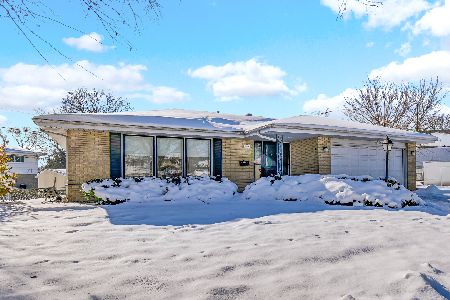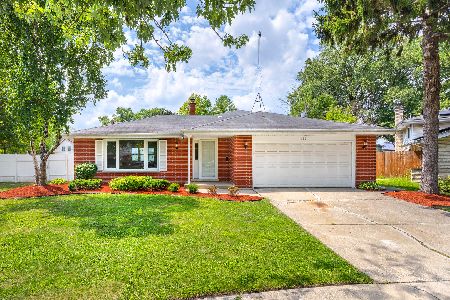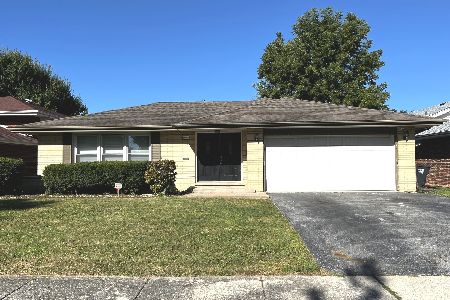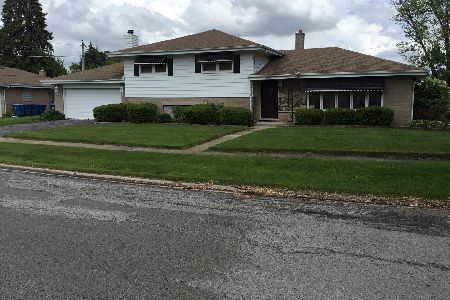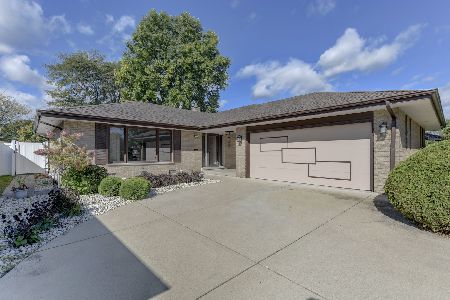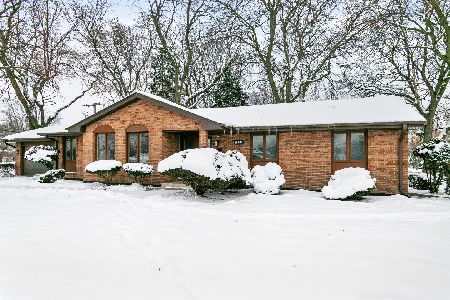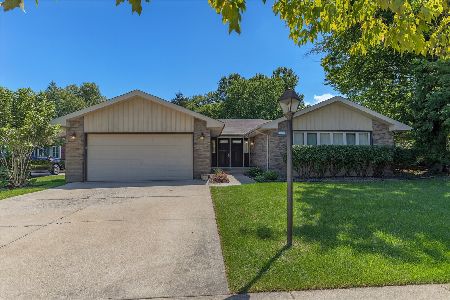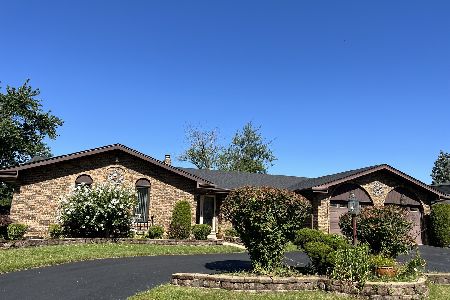17333 Kimbark Avenue, South Holland, Illinois 60473
$300,000
|
Sold
|
|
| Status: | Closed |
| Sqft: | 1,587 |
| Cost/Sqft: | $189 |
| Beds: | 3 |
| Baths: | 2 |
| Year Built: | 1970 |
| Property Taxes: | $4,515 |
| Days On Market: | 401 |
| Lot Size: | 0,00 |
Description
All Brick 3 Bedroom 2 Bath Ranch Home with Full Finished Basement and Circle Drive to attached 2 Car Garage in the desirable Thorn Lake area of South Holland with incredible views of Thorn Creek... beautifully landscaped private setting with no neighbors behind the home. Main floor features include living room with hardwood floors and Bow window, formal dining room with Hardwood floors, Kitchen with Granite Counters & ceramic tile floors, Dinette with Bay Window overlooking back yard, Family Room, 3 large bedrooms, Full bath & 1/2 bath. Full Finished basement with Rec Room and laundry/Utility Storage room. Additional Features include beautiful Deck overlooking the backyard and Thorn Creek with attached gas grill, 6 panel doors, hot & cold water in garage, gas line to garage for potential heater and aquanot back up sump pump. Great Location, Great Value!
Property Specifics
| Single Family | |
| — | |
| — | |
| 1970 | |
| — | |
| — | |
| No | |
| — |
| Cook | |
| — | |
| — / Not Applicable | |
| — | |
| — | |
| — | |
| 12267596 | |
| 29262040270000 |
Property History
| DATE: | EVENT: | PRICE: | SOURCE: |
|---|---|---|---|
| 25 Feb, 2025 | Sold | $300,000 | MRED MLS |
| 27 Jan, 2025 | Under contract | $299,900 | MRED MLS |
| 13 Jan, 2025 | Listed for sale | $299,900 | MRED MLS |
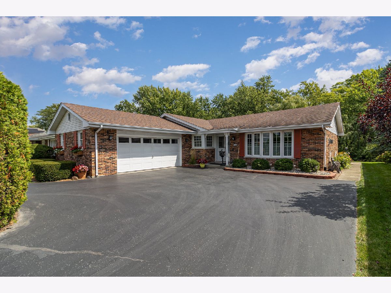
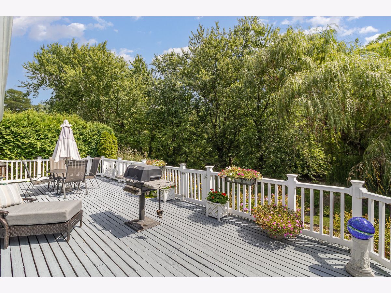
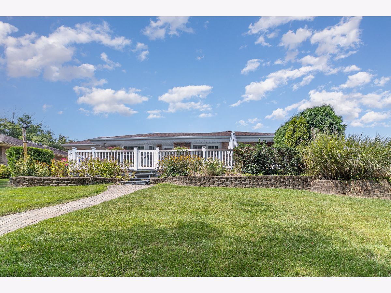
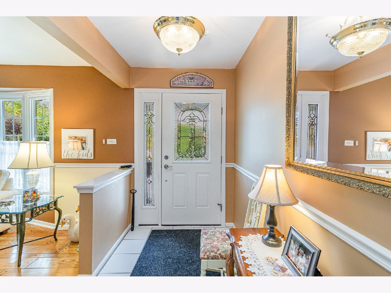
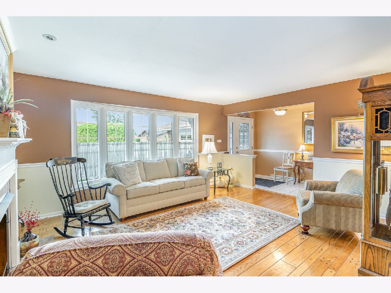
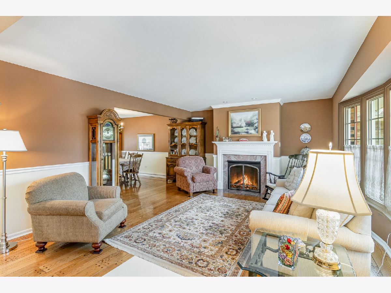
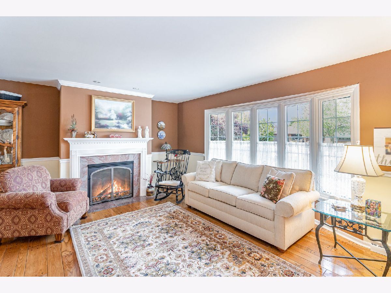
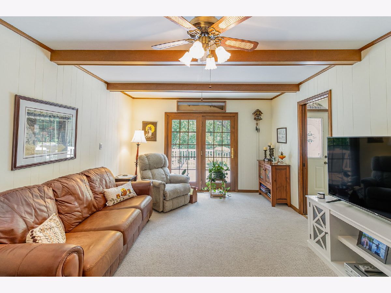
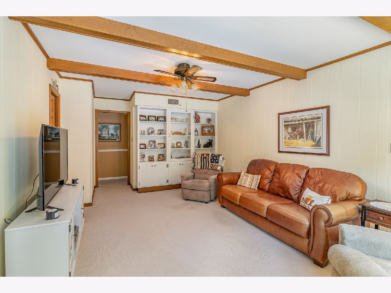
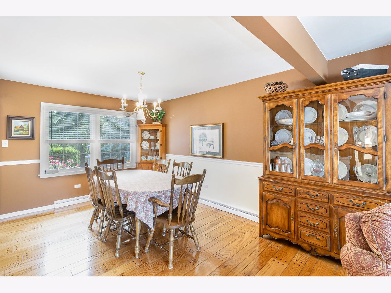
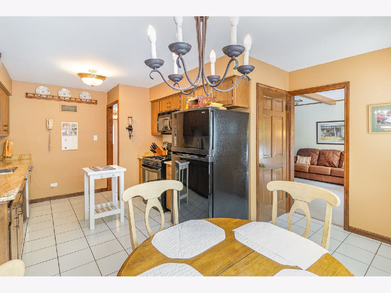
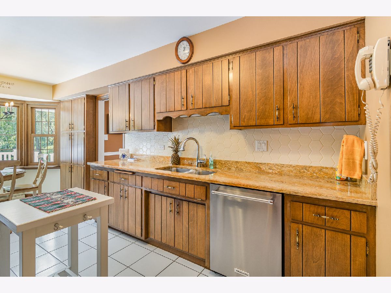
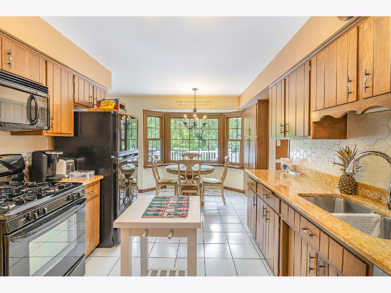
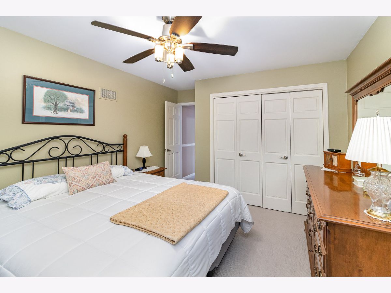
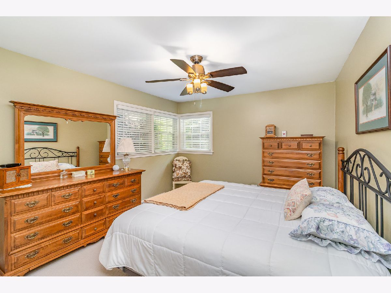
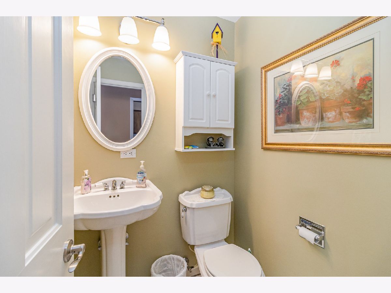
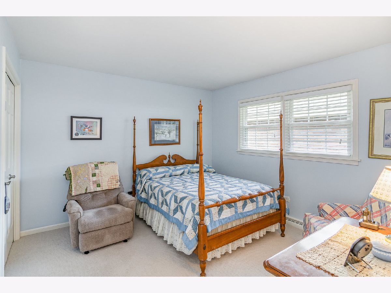
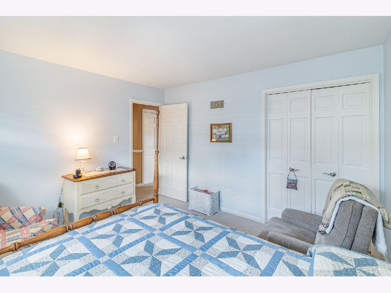
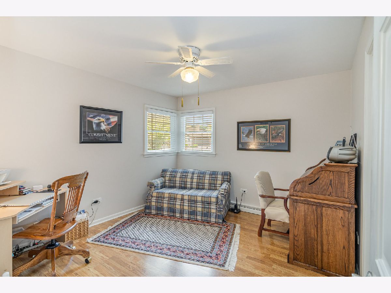
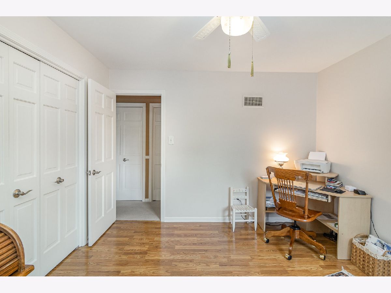
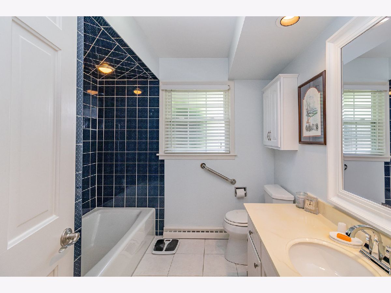
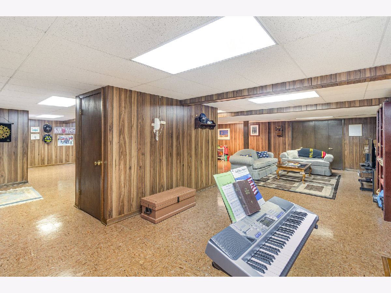
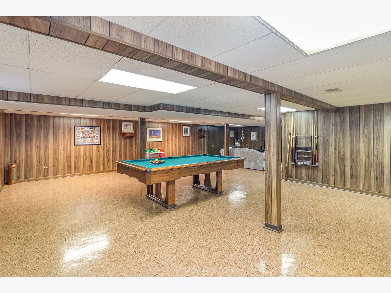
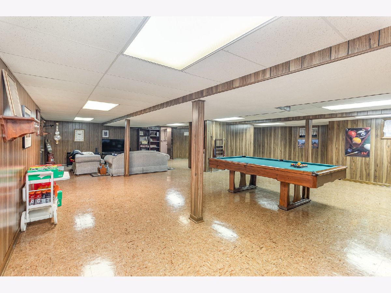
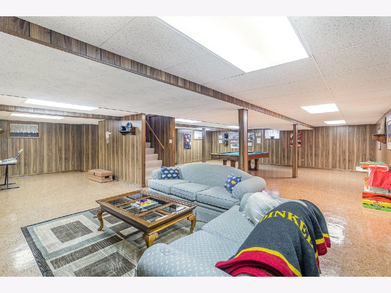
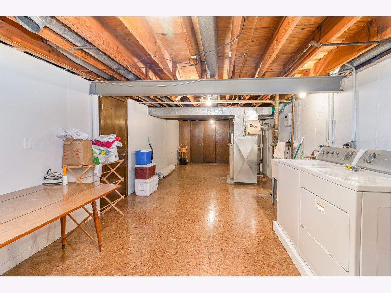
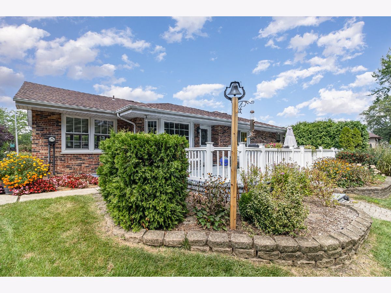
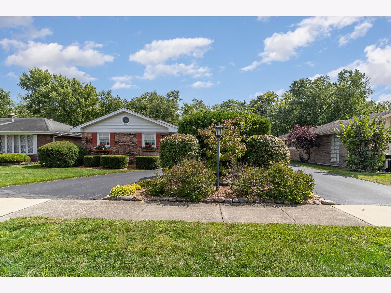
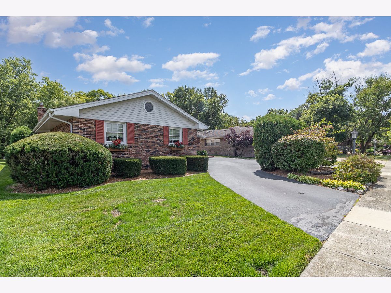
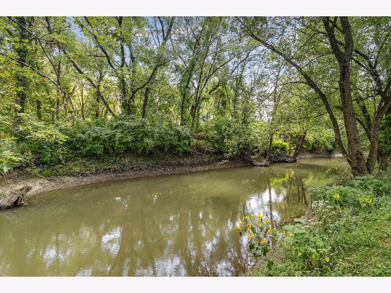
Room Specifics
Total Bedrooms: 3
Bedrooms Above Ground: 3
Bedrooms Below Ground: 0
Dimensions: —
Floor Type: —
Dimensions: —
Floor Type: —
Full Bathrooms: 2
Bathroom Amenities: —
Bathroom in Basement: 0
Rooms: —
Basement Description: Finished
Other Specifics
| 2.5 | |
| — | |
| Asphalt | |
| — | |
| — | |
| 62 X 170 | |
| — | |
| — | |
| — | |
| — | |
| Not in DB | |
| — | |
| — | |
| — | |
| — |
Tax History
| Year | Property Taxes |
|---|---|
| 2025 | $4,515 |
Contact Agent
Nearby Similar Homes
Nearby Sold Comparables
Contact Agent
Listing Provided By
Evers Realty Group

