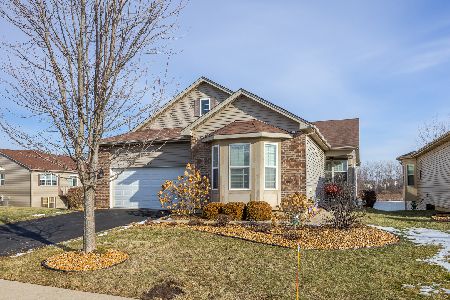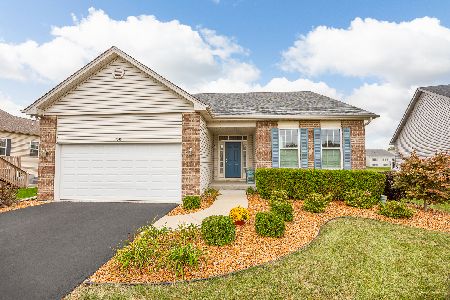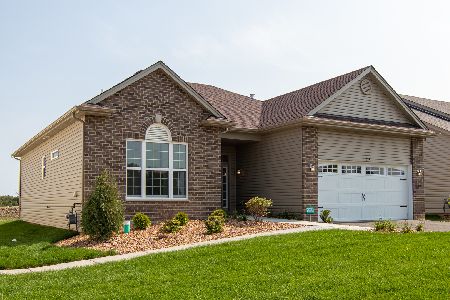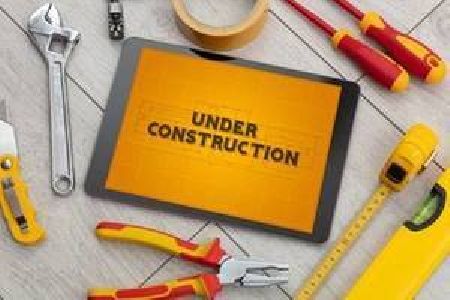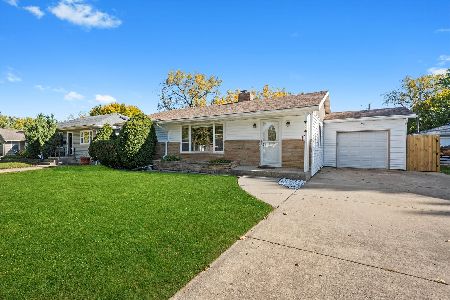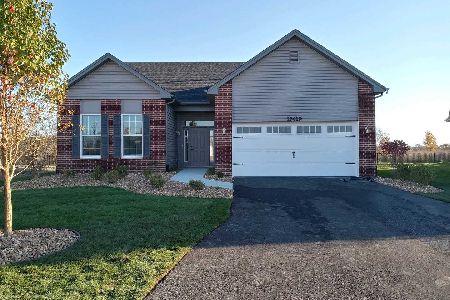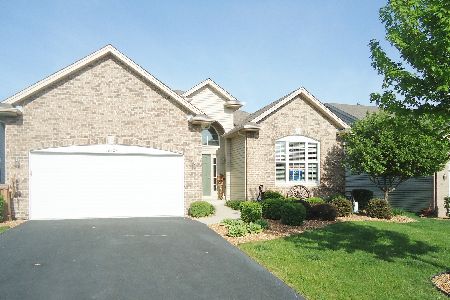17333 Winnipeg Circle, Lockport, Illinois 60441
$479,900
|
Sold
|
|
| Status: | Closed |
| Sqft: | 2,100 |
| Cost/Sqft: | $229 |
| Beds: | 2 |
| Baths: | 3 |
| Year Built: | 2008 |
| Property Taxes: | $10,920 |
| Days On Market: | 857 |
| Lot Size: | 0,00 |
Description
This is the one you have been waiting for! Stunning, UPDATED RANCH home with a FINISHED, WALK-OUT BASEMENT will impress. PREMIUM LOCATION SET ON A PICTURESQUE, SERENE POND on a low traffic cul-de-sac street. Incredible outdoor living/entertaining spaces on your extended maintenance free deck with newer awnings and the extended concrete patio overlooking the pond This meticulous Del Rae model features fresh, neutral decor with today's sought features and bamboo hardwood floors throughout the main living areas. You will fall in love the moment you step inside the welcoming foyer that opens to the sun-filled living room and dining room with a bump-out. EXTENDED, comfortable family room features a gorgeous, floor-to-ceiling ventless stone fireplace and custom lighting that overlooks the pond. Chef's kitchen boasts an abundance of staggered, Expresso cabinetry with oversized hardware, an island, quartz counters, subway tile backsplash and stainless-steel appliances. Great sized eating area with a newer contemporary light fixture. Versatile den is ideal for an office, craft room and more. Expansive primary suite with a sizeable walk-in closet (7x10). Luxurious, UPDATED PRIVATE BATH boasts a stylish, slate gray double sink vanity with quartz counters, a gorgeous, spa-like shower with sleek tile work and a corner built-in bench. Large second bedroom features a walk-in closet for ample storage. Adjacent bath has an updated modern vanity and newer floor tile. Convenient first floor laundry room with great storage. Incredible, FULL FINISHED WALK-OUT BASEMENT with an open floor plan and great natural light. Impressive wet bar with seating for 8 has a refrigerator and dishwasher. Large recreation area and a game area is perfect for a pool table and entertaining! Separate office with beautiful French door entry (ideal for a 3rd bedroom) and a walk-in closet. Full bathroom in basement has a great size walk-in shower with beautiful tile work. Large unfinished storage rooms provide plenty of space for a work shop area. Professionally landscaped lot and sprinkler system for easy yard maintenance. 2 car attached garage. Enjoy Lago Vista's RESORT STYLE LIVING in the 21,000 sq. ft. clubhouse with indoor and outdoor pools, numerous clubs, activities and fitness room. Great access to downtown Lockport, parks and events, expressways, shopping and dining. Don't miss out on this beautiful home!
Property Specifics
| Single Family | |
| — | |
| — | |
| 2008 | |
| — | |
| DEL RAE | |
| Yes | |
| — |
| Will | |
| Lago Vista | |
| 220 / Monthly | |
| — | |
| — | |
| — | |
| 11878995 | |
| 1104251020710000 |
Nearby Schools
| NAME: | DISTRICT: | DISTANCE: | |
|---|---|---|---|
|
Grade School
Fairmont School |
89 | — | |
|
Middle School
Fairmont School |
89 | Not in DB | |
|
High School
Lockport Township High School |
205 | Not in DB | |
Property History
| DATE: | EVENT: | PRICE: | SOURCE: |
|---|---|---|---|
| 15 Nov, 2023 | Sold | $479,900 | MRED MLS |
| 20 Sep, 2023 | Under contract | $479,900 | MRED MLS |
| 13 Sep, 2023 | Listed for sale | $479,900 | MRED MLS |
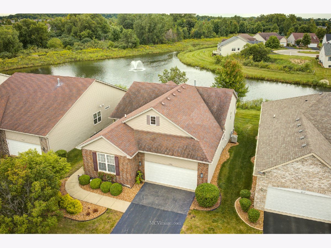
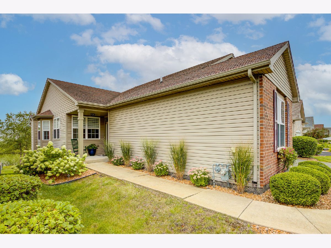
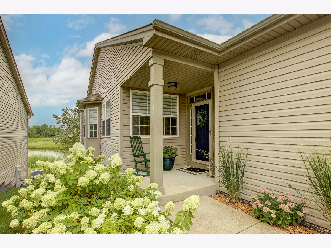
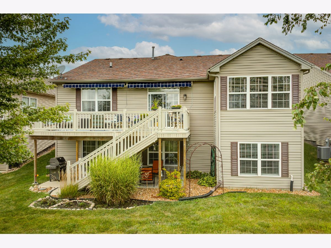
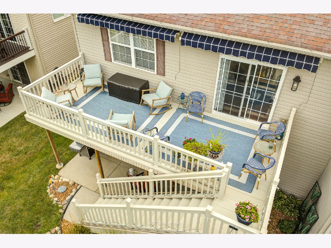
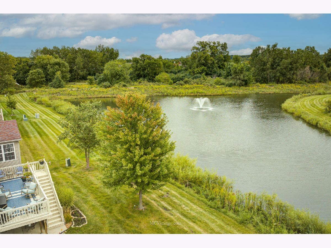
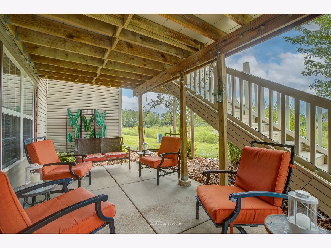
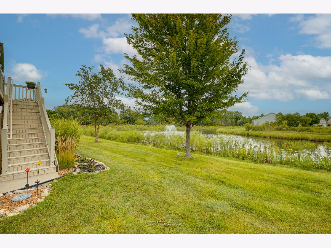
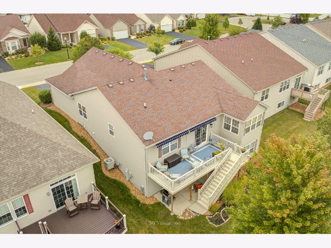
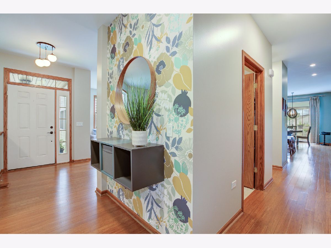
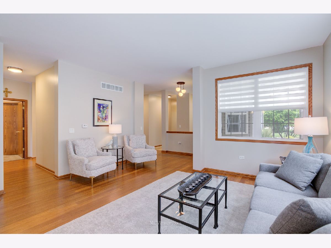
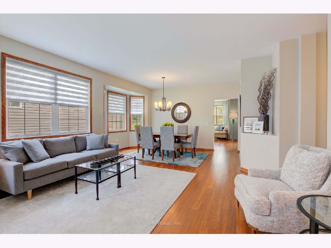
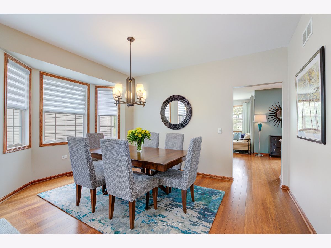
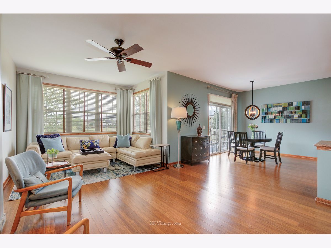
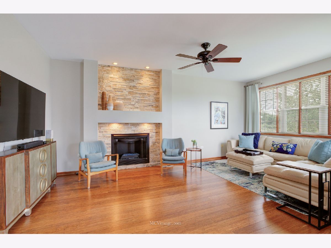
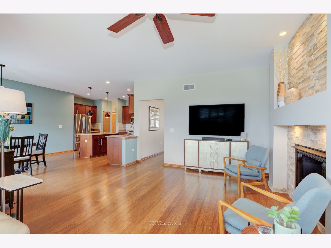
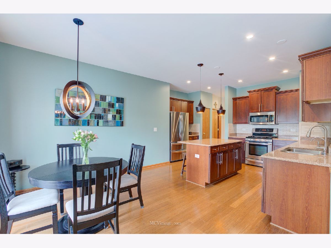
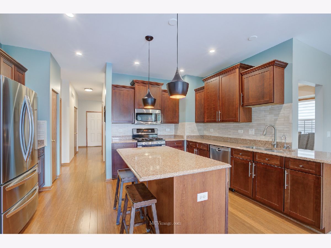
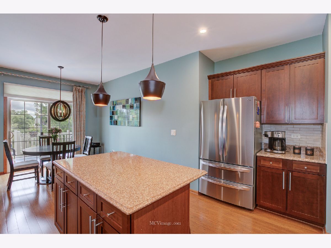
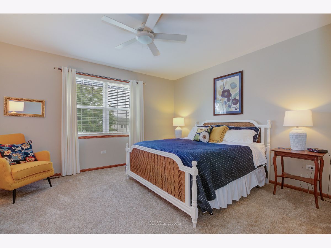
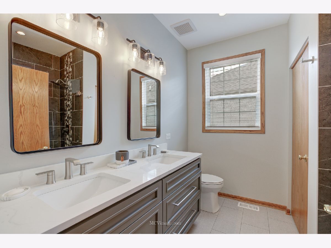
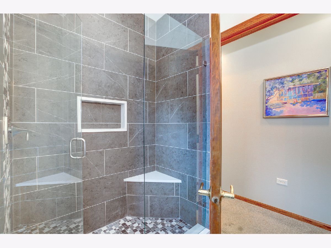
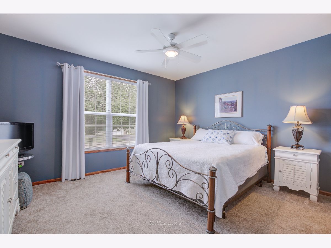
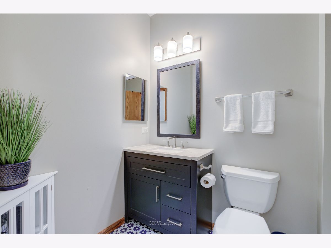
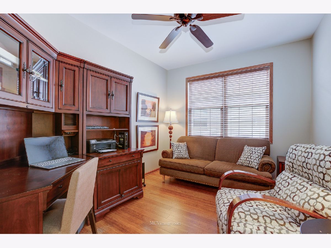
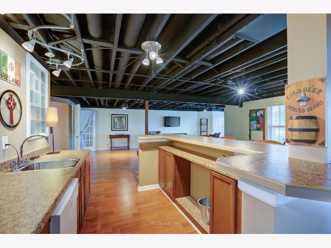
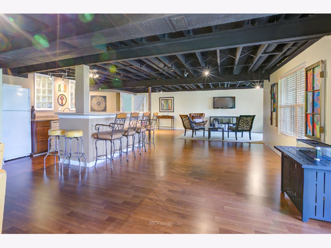
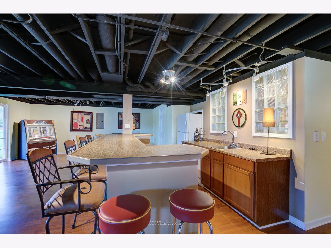
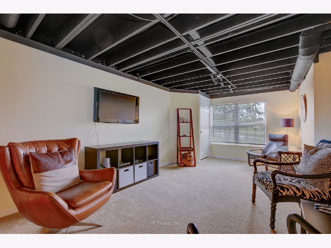
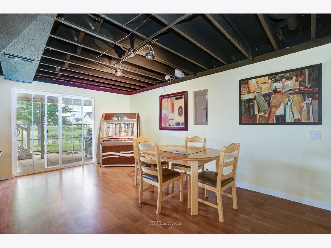
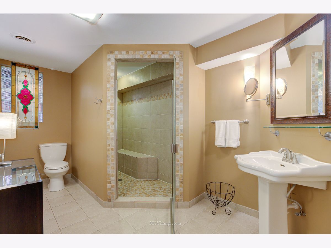
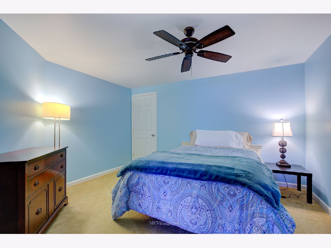
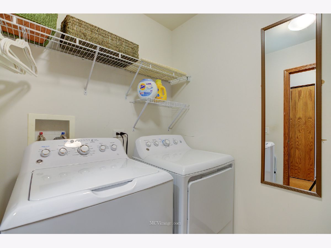
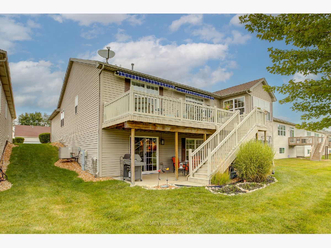
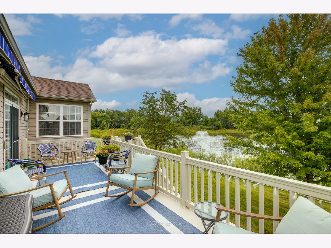
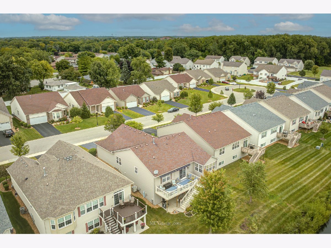
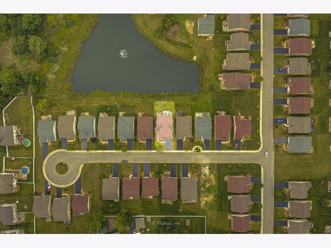
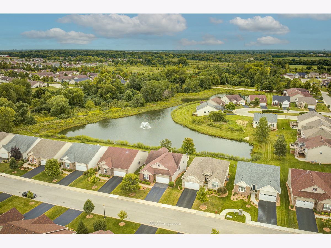
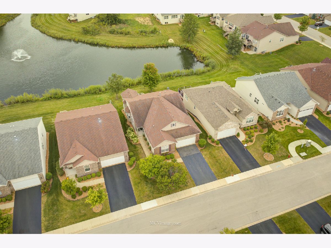
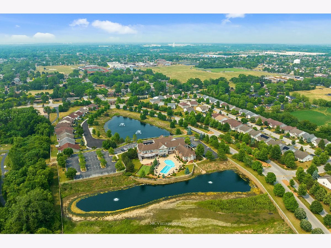
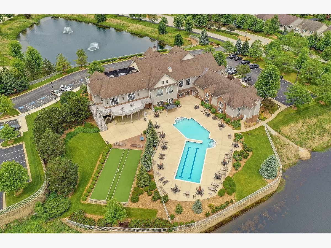
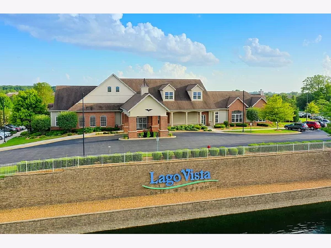
Room Specifics
Total Bedrooms: 2
Bedrooms Above Ground: 2
Bedrooms Below Ground: 0
Dimensions: —
Floor Type: —
Full Bathrooms: 3
Bathroom Amenities: Separate Shower,Double Sink,Double Shower
Bathroom in Basement: 1
Rooms: —
Basement Description: Finished,Exterior Access
Other Specifics
| 2 | |
| — | |
| Asphalt | |
| — | |
| — | |
| 55X113 | |
| — | |
| — | |
| — | |
| — | |
| Not in DB | |
| — | |
| — | |
| — | |
| — |
Tax History
| Year | Property Taxes |
|---|---|
| 2023 | $10,920 |
Contact Agent
Nearby Similar Homes
Nearby Sold Comparables
Contact Agent
Listing Provided By
Realty Executives Elite

