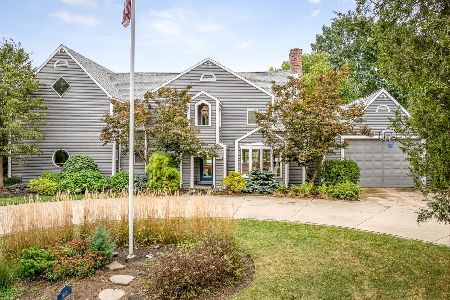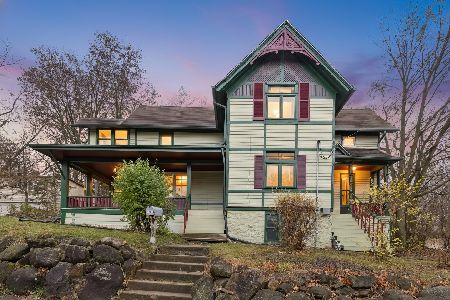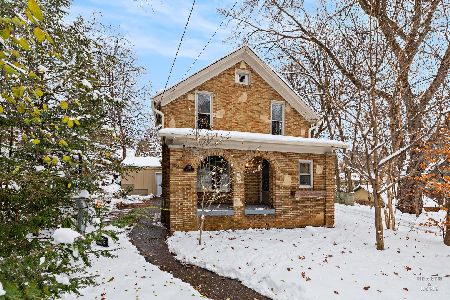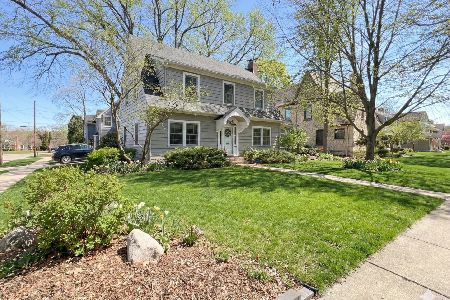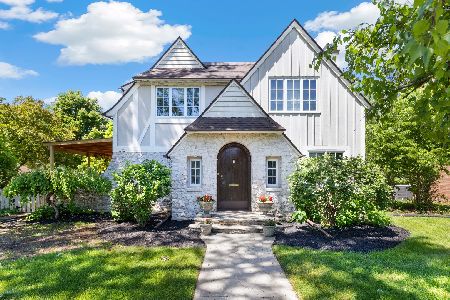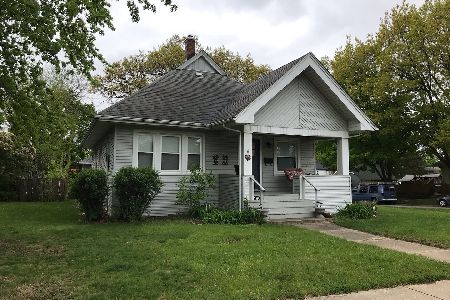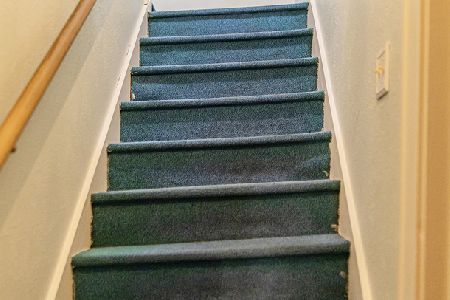1734 Camp Avenue, Rockford, Illinois 61103
$183,000
|
Sold
|
|
| Status: | Closed |
| Sqft: | 2,179 |
| Cost/Sqft: | $87 |
| Beds: | 4 |
| Baths: | 2 |
| Year Built: | 1910 |
| Property Taxes: | $3,754 |
| Days On Market: | 167 |
| Lot Size: | 0,18 |
Description
Victorian Charm Meets Modern Living - Rare 4-Bedroom Gem in Churchill's Grove | $189,500 OBO. Step into timeless elegance with this spacious 4-bedroom, 2-bath Victorian home located in the sought-after Churchill's Grove neighborhood-a beautiful, established area nestled next to the Rock River, known for its historic homes and walkable, tree-lined streets. Relax on the inviting front porch swing, where you can watch neighbors pass by and squirrels play beneath the blooming trees. The wide view creates a perfect spot to enjoy the beauty and charm of the community. Enjoy cozy evenings by the fireplace, or host outdoor gatherings on the upper back deck overlooking the serene backyard. This one-of-a-kind 1910-built Colonial Revival style treasure blends original character with unique updates, offering 2,179 sq ft of living space (plus an 804 sq ft basement and a generous 2-room attic) on a beautiful 7,840 sq ft corner lot. Key Features: Four spacious bedrooms, including a master suite with two closets-one cedar-lined Two full baths--one with a bathtub, one with a shower Several rooms feature professionally hand-painted faux-finished and stenciled walls Elegant Craftsman doors, crown molding, and built-in cabinets in the front room and dining room Front room with bay windows overlooking the porch and yard Wood floors in many areas add warmth and authenticity Eat-in kitchen with abundant cabinet space (50+ drawers and doors!), plus a formal dining room Large, peaceful front porch and lower level back porch Spacious upper level back deck perfect for outdoor entertaining, morning coffee and yoga, or watching the sunset Landscaped front, side, and backyard, complete with the quintessential white picket fence. New addition of living room (built in 2006) featuring a direct-vent gas fireplace and wrap-around windows overlooking the backyard gardens Detached 2-car garage, ample street parking and potential additional private parking in back Bonus Spaces & Storage Galore: Mostly-finished wood-floored attic (not included in square footage) offering ample storage or potential for a home office, playroom, or hobby space (accessible via walk-up staircase) Spacious basement with abundant storage, numerous outlets wired for hobbies, and flexible space for projects Generous storage throughout the home Comfort, Convenience, & Peace of Mind: Washer and dryer included Central air conditioning Forced air and gas heating Radon tested (4/2025) at safe levels Roof estimated to have 5-10 years remaining Lovingly maintained by one owner for the past 29 years Location Highlights: Surrounded by beautiful well-maintained Victorian homes, where friendly, helpful neighbors and an active association create a true sense of community Sidewalk-lined streets perfect for bike rides, leisurely walks with your dog, or simply enjoying the charm of the area Short walk to the Rock River, Anderson Japanese Gardens, Sinnissippi Park, and the bike path Just minutes away from shopping, dining, and the downtown area This is not just a house-it's a rare opportunity to own a unique, charming, and spacious home with endless potential. Whether you love the vintage character or envision adding your own personal touches, this property offers both timeless charm and room to grow. Best for cash buyer or rehab loan. More pics available upon request.
Property Specifics
| Single Family | |
| — | |
| — | |
| 1910 | |
| — | |
| — | |
| No | |
| 0.18 |
| Winnebago | |
| — | |
| — / Not Applicable | |
| — | |
| — | |
| — | |
| 12440070 | |
| 1113308017 |
Property History
| DATE: | EVENT: | PRICE: | SOURCE: |
|---|---|---|---|
| 10 Sep, 2025 | Sold | $183,000 | MRED MLS |
| 16 Aug, 2025 | Under contract | $189,500 | MRED MLS |
| 6 Aug, 2025 | Listed for sale | $189,500 | MRED MLS |
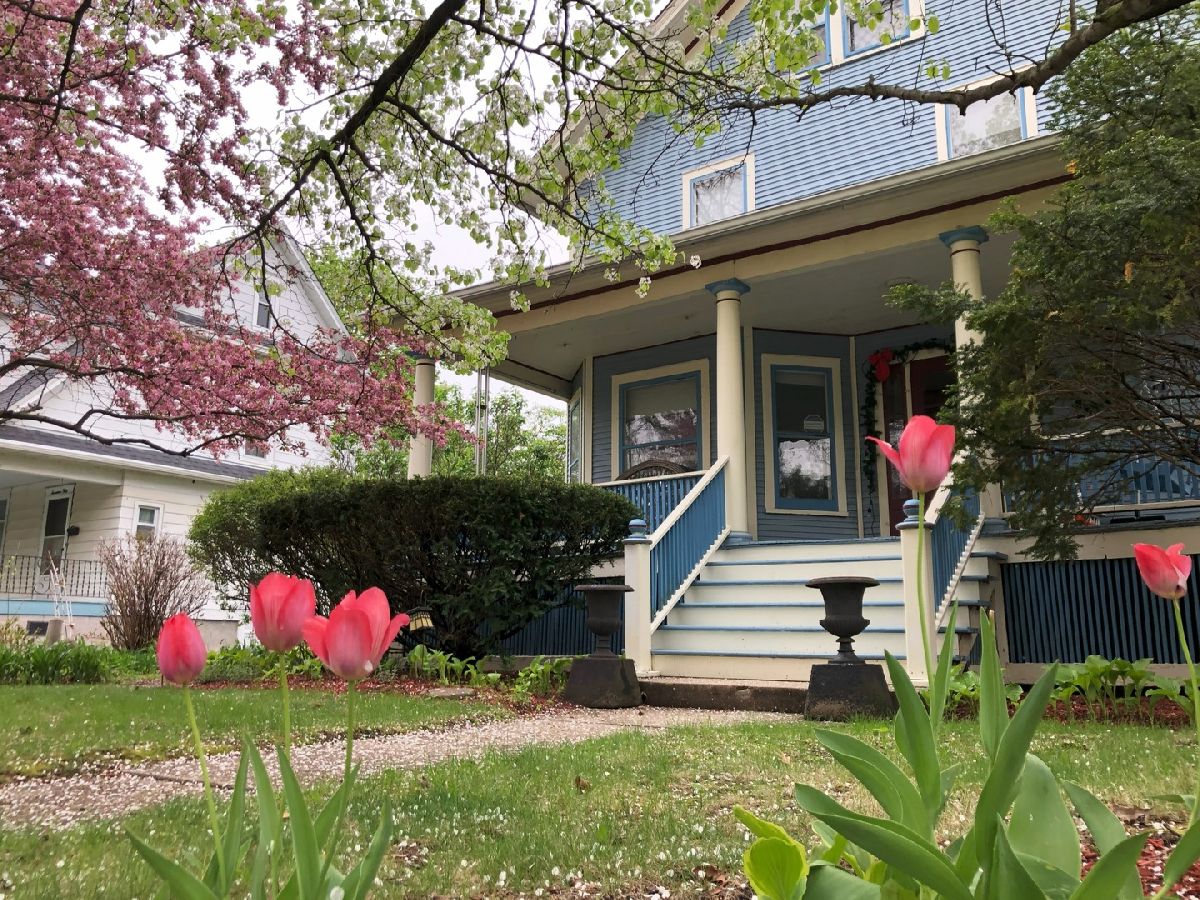






















Room Specifics
Total Bedrooms: 4
Bedrooms Above Ground: 4
Bedrooms Below Ground: 0
Dimensions: —
Floor Type: —
Dimensions: —
Floor Type: —
Dimensions: —
Floor Type: —
Full Bathrooms: 2
Bathroom Amenities: —
Bathroom in Basement: 0
Rooms: —
Basement Description: —
Other Specifics
| 2 | |
| — | |
| — | |
| — | |
| — | |
| 7974 | |
| — | |
| — | |
| — | |
| — | |
| Not in DB | |
| — | |
| — | |
| — | |
| — |
Tax History
| Year | Property Taxes |
|---|---|
| 2025 | $3,754 |
Contact Agent
Nearby Similar Homes
Nearby Sold Comparables
Contact Agent
Listing Provided By
Gates and Gables Realty

