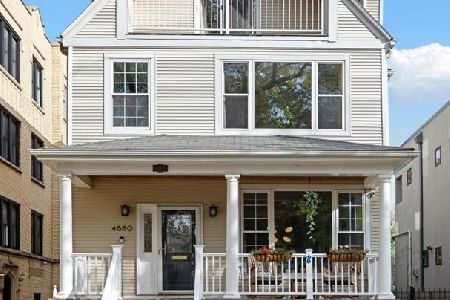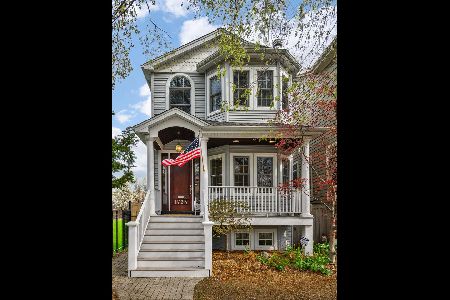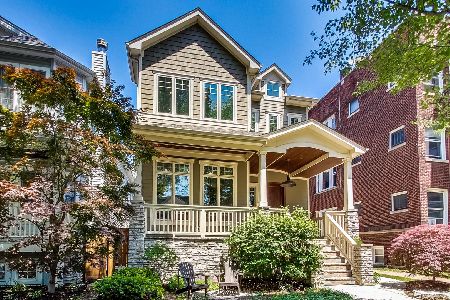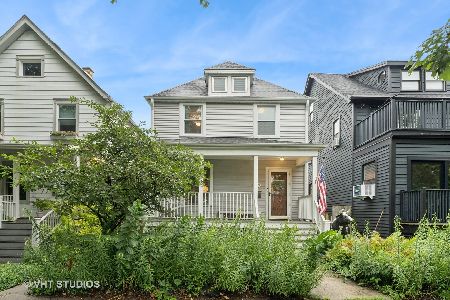1734 Carmen Avenue, Uptown, Chicago, Illinois 60640
$1,031,000
|
Sold
|
|
| Status: | Closed |
| Sqft: | 0 |
| Cost/Sqft: | — |
| Beds: | 3 |
| Baths: | 4 |
| Year Built: | 2007 |
| Property Taxes: | $15,414 |
| Days On Market: | 1769 |
| Lot Size: | 0,07 |
Description
Pristine 5 bedroom, 3.5 bath custom-built home in awesome Andersonville neighborhood, on quiet, tree-lined, one-way street. Walking distance to Clark Street's restaurants and shops; Winnemac Park's 22 acres of trees, gardens, trails, tennis and sports fields; Ravenswood Metra Station; Mariano's, and so much more! Main level features living and dining room w/ fireplace, custom-built cabinetry w/ integrated lighting, picture window and marble top. Great room style kitchen, huge island w/ gorgeous Blue Ice granite counters, cherry cabinetry, GE Monogram stainless appliances and built-in desk. Mud room w/ custom cabinet bench leads to the private outdoor space galore! Second level includes 3 bedrooms w/ vaulted ceilings. Tons of natural light from 3 skylights. Laundry room w/ side-by-side washer/dryer and utility tub, cabinet, shelving, and central vacuum system. Spacious private master suite featuring vaulted ceilings and 2 walk-in closets. Spa-like master bathroom w/ heated floors, dual vanity, whirlpool tub, large walk-in steam shower w/ 2 Grohe shower heads, rain shower, hand-held and 3 body sprays. Lower level boasts 9 ft ceilings, second family room, wet bar, large guest bedroom w/ walk-in closet, 5th bedroom (used as home office/exercise room), and oversized storage room. Custom crown molding and millwork throughout. Dual furnace and commercial grade boiler for hot water and radiant heated flooring in lower level. Professional home audio speaker and security systems w/ HIKVISION cameras. Two home theater zones, w/ 19 interior and 2 exterior speakers. Rooftop deck w/ pergola, retractable shade panels, planters, and SYNLawn turf grass. Secluded paver patio for dining, and professional landscaping w/ lighting and irrigation system. New Trex front/rear stairs and 220 line in garage. Hurry - this won't last!!!
Property Specifics
| Single Family | |
| — | |
| — | |
| 2007 | |
| Full | |
| — | |
| No | |
| 0.07 |
| Cook | |
| — | |
| — / Not Applicable | |
| None | |
| Lake Michigan | |
| Public Sewer | |
| 11016258 | |
| 14074080910000 |
Nearby Schools
| NAME: | DISTRICT: | DISTANCE: | |
|---|---|---|---|
|
High School
Amundsen High School |
299 | Not in DB | |
Property History
| DATE: | EVENT: | PRICE: | SOURCE: |
|---|---|---|---|
| 14 Jun, 2021 | Sold | $1,031,000 | MRED MLS |
| 13 Mar, 2021 | Under contract | $949,900 | MRED MLS |
| 10 Mar, 2021 | Listed for sale | $949,900 | MRED MLS |
| 12 Sep, 2022 | Sold | $1,220,000 | MRED MLS |
| 22 Jul, 2022 | Under contract | $1,249,000 | MRED MLS |
| — | Last price change | $1,299,000 | MRED MLS |
| 11 May, 2022 | Listed for sale | $1,349,000 | MRED MLS |
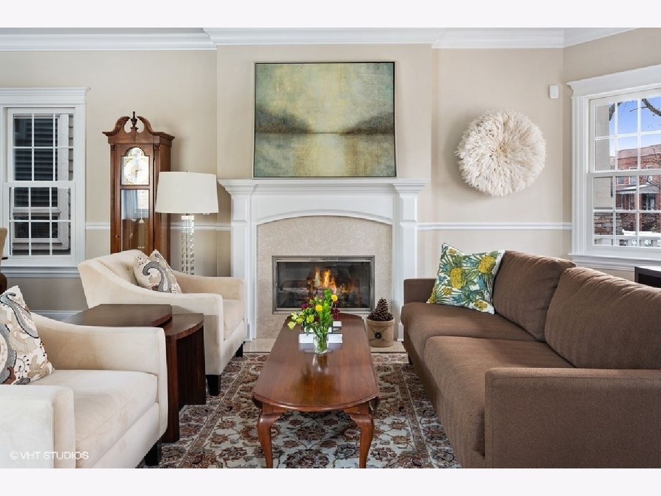





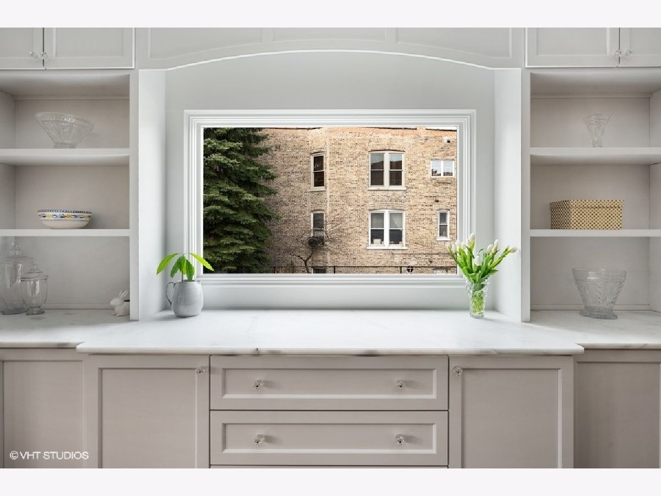
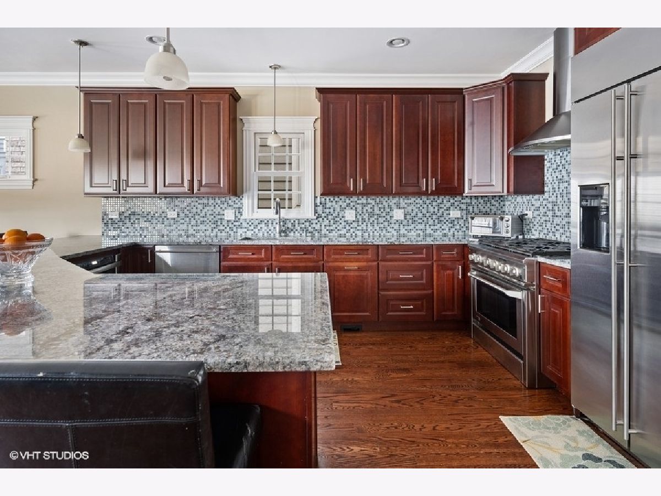



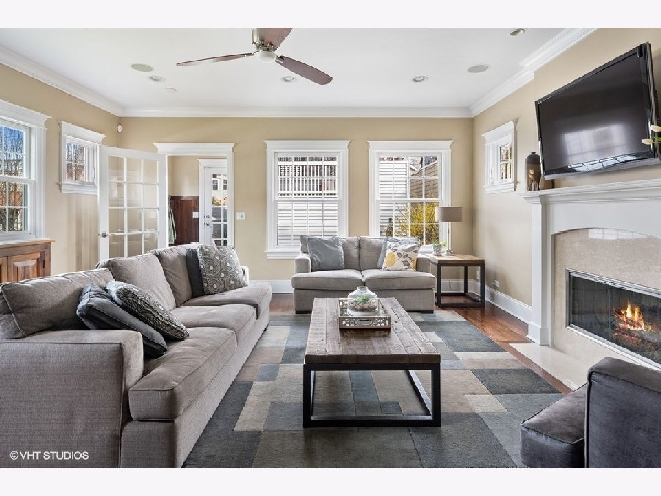



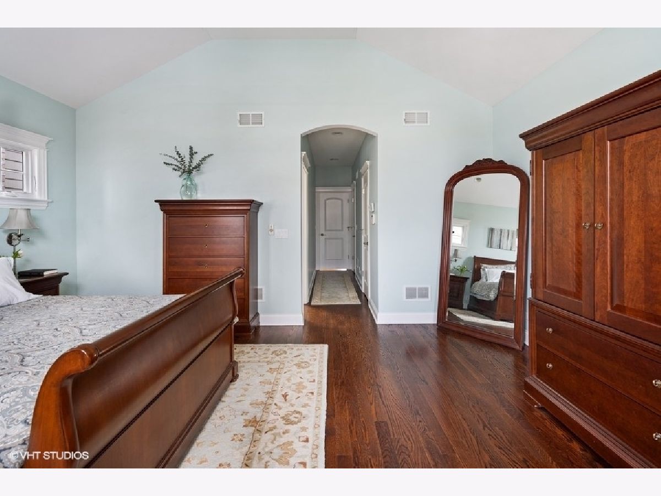


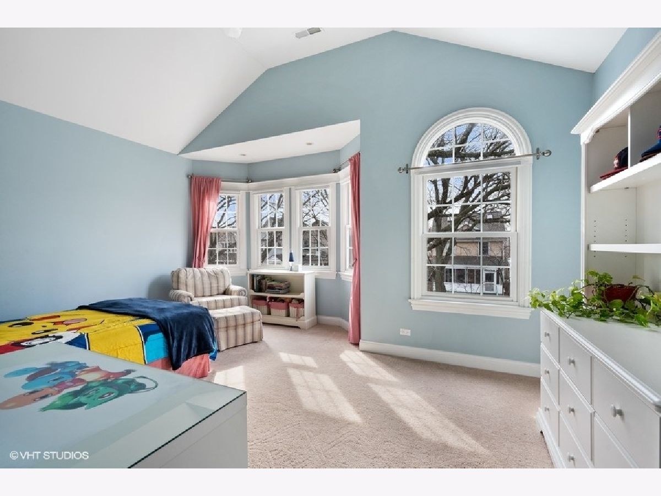
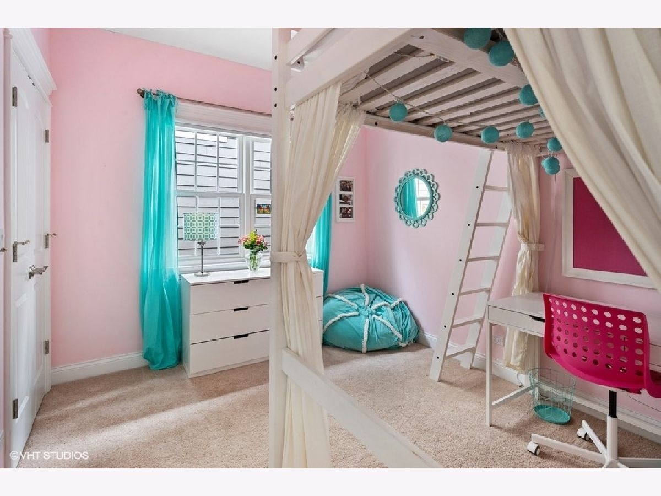

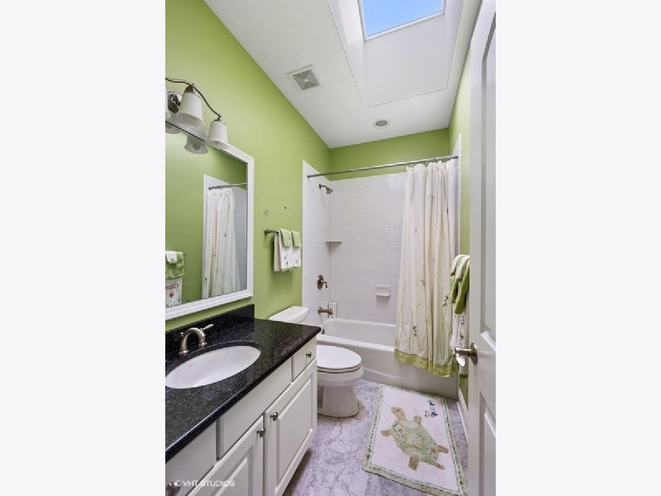

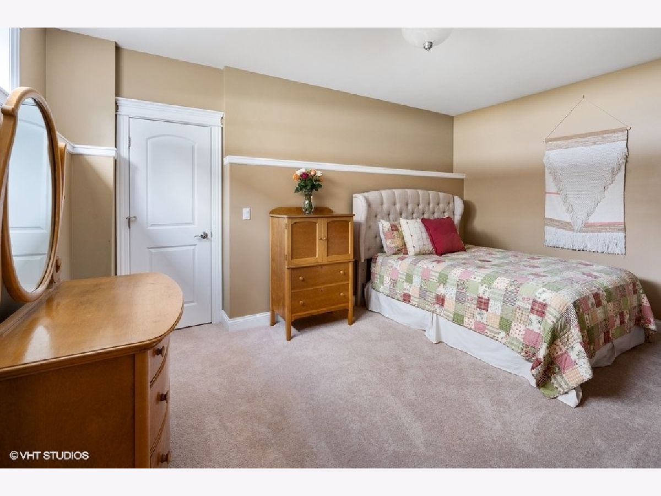

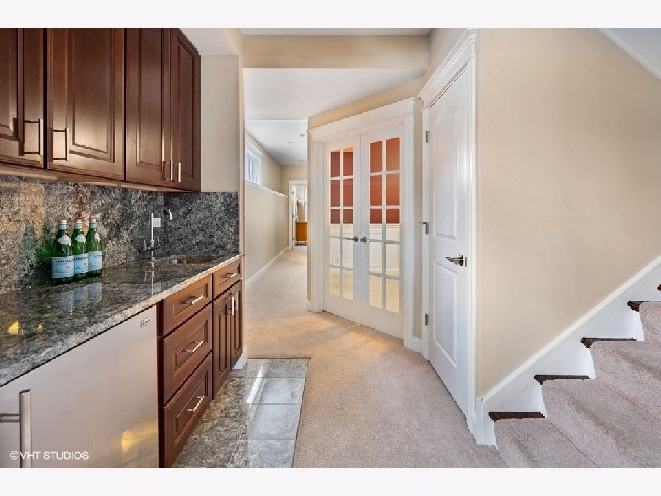

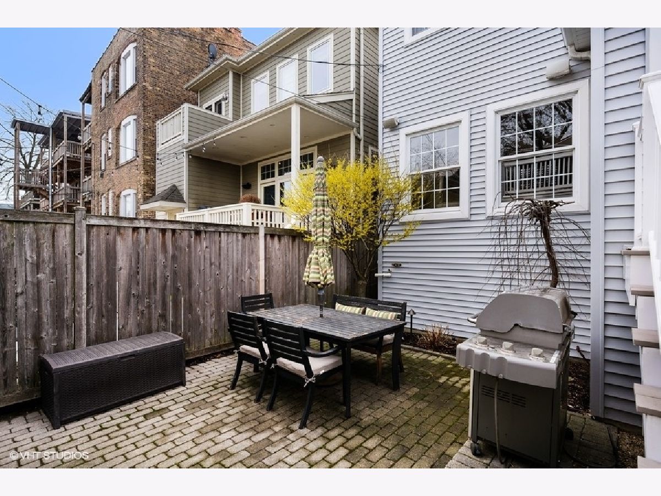


Room Specifics
Total Bedrooms: 5
Bedrooms Above Ground: 3
Bedrooms Below Ground: 2
Dimensions: —
Floor Type: Carpet
Dimensions: —
Floor Type: Carpet
Dimensions: —
Floor Type: Carpet
Dimensions: —
Floor Type: —
Full Bathrooms: 4
Bathroom Amenities: Steam Shower,Double Sink,Full Body Spray Shower
Bathroom in Basement: 1
Rooms: Foyer,Mud Room,Bedroom 5,Family Room,Storage,Walk In Closet
Basement Description: Finished,Rec/Family Area,Storage Space
Other Specifics
| 2 | |
| — | |
| — | |
| Patio, Roof Deck, Brick Paver Patio, Storms/Screens | |
| Fenced Yard | |
| 24 X 124 | |
| Pull Down Stair | |
| Full | |
| Vaulted/Cathedral Ceilings, Skylight(s), Bar-Wet, Hardwood Floors, Heated Floors, Second Floor Laundry, Built-in Features, Walk-In Closet(s), Bookcases, Ceiling - 9 Foot, Ceilings - 9 Foot, Open Floorplan, Granite Counters | |
| Range, Microwave, Dishwasher, High End Refrigerator, Washer, Dryer, Disposal, Stainless Steel Appliance(s), Range Hood | |
| Not in DB | |
| Park, Curbs, Sidewalks, Street Lights, Street Paved | |
| — | |
| — | |
| Wood Burning, Gas Log, Gas Starter |
Tax History
| Year | Property Taxes |
|---|---|
| 2021 | $15,414 |
| 2022 | $15,557 |
Contact Agent
Nearby Similar Homes
Nearby Sold Comparables
Contact Agent
Listing Provided By
Christian Schlachter


