1734 Elmwood Avenue, Wilmette, Illinois 60091
$1,800,000
|
Sold
|
|
| Status: | Closed |
| Sqft: | 4,046 |
| Cost/Sqft: | $445 |
| Beds: | 4 |
| Baths: | 4 |
| Year Built: | 2002 |
| Property Taxes: | $19,341 |
| Days On Market: | 1098 |
| Lot Size: | 0,00 |
Description
Exceptional Morgante Wilson design and construction located on a prized block of Elmwood in Wilmette; an adjacent wide parkway gives this home a huge sideyard fully landscaped with mature trees and shrubs for privacy and enjoyment. Masterful design with comfortable charm and elevated architectural aesthetic. Special attention is given to creating beautiful sight lines and maximizing natural light throughout the house with skylights, tray ceilings, and transom windows. Stunning side porch with steel railings, custom structural pergola, and foundation walls with New York river rock. Inviting living room with expansive builtins and fireplace which is open to the grand dining room with tray ceiling. This room is flooded with light from the two-story stairway with one-of-a-kind windows and flanks the porch offering an excellent setting to relax and enjoy the beautiful yard accessed easily from the living space. Lovely glass cabinets adorn the butler's pantry with a wet bar, an ice maker, a copper sink and a wine refrigerator. The kitchen is a warm and welcoming space for cooking, eating, and entertaining. A true workspace with top-of-the-line appliances, bar seating, abundant built-ins with shelving, and an eating area with banket and ample seating. The kitchen area opens easily into the warm and inviting family room with a recently rebuilt back deck where the cardinals visit frequently! The fabulous mudroom is just off the kitchen and provides terrific storage plus ease of access to a stylized 2-car detached garage with pull-down stairs to ample storage. Serene and inviting primary suite bedroom with curved walls, skylights, and spa bath. Three additional bedrooms all with custom closets and brilliant windows. A recently refinished lower level with 9 1/2 ft ceilings, and an enormous window well with views of the river rock embellished foundation make a perfect office space flooded with light. A fifth bedroom with a full bath qualifies as a guest suite for the pickiest of house guests. Storage closets lead to the laundry room with entrance to the large storage area and a utility room with outside access. *4046 Square feet* Impeccable attention to design and each detail! SHOWINGS BEGIN TUESDAY 1/17 AT BROKER OPEN.
Property Specifics
| Single Family | |
| — | |
| — | |
| 2002 | |
| — | |
| — | |
| No | |
| — |
| Cook | |
| — | |
| — / Not Applicable | |
| — | |
| — | |
| — | |
| 11697429 | |
| 05284100300000 |
Nearby Schools
| NAME: | DISTRICT: | DISTANCE: | |
|---|---|---|---|
|
Grade School
Mckenzie Elementary School |
39 | — | |
|
Middle School
Highcrest Middle School |
39 | Not in DB | |
|
High School
New Trier Twp H.s. Northfield/wi |
203 | Not in DB | |
|
Alternate Junior High School
Wilmette Junior High School |
— | Not in DB | |
Property History
| DATE: | EVENT: | PRICE: | SOURCE: |
|---|---|---|---|
| 1 Mar, 2023 | Sold | $1,800,000 | MRED MLS |
| 18 Jan, 2023 | Under contract | $1,800,000 | MRED MLS |
| 16 Jan, 2023 | Listed for sale | $1,800,000 | MRED MLS |
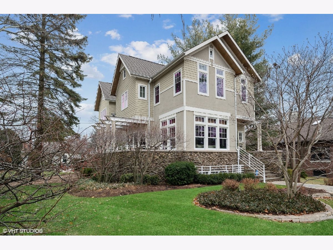
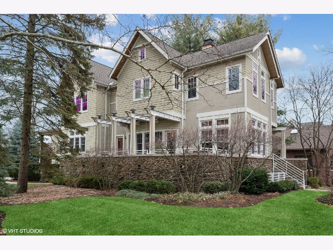
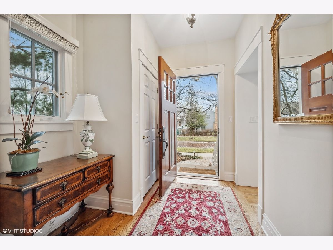
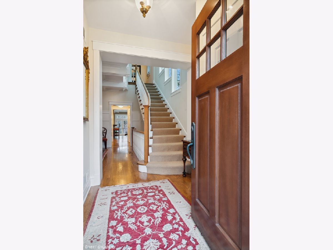
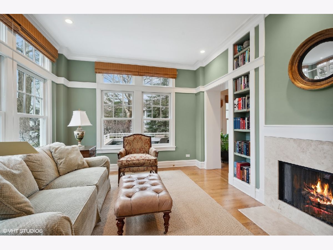
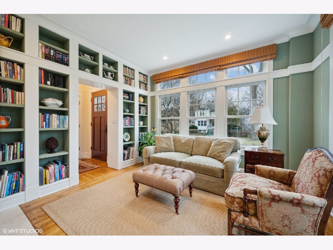
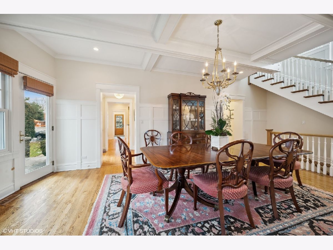
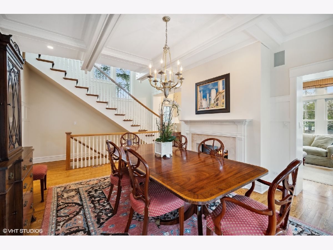
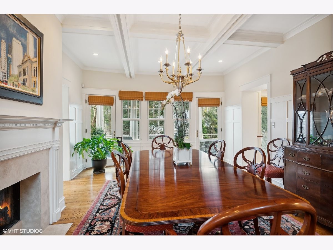
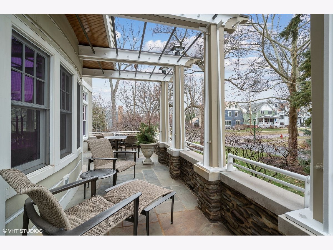
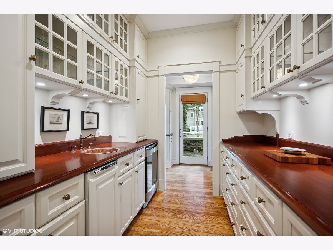
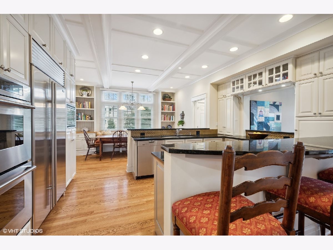
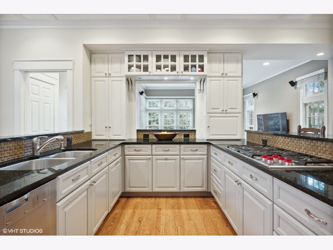
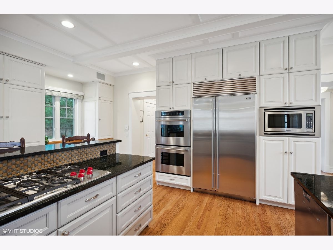
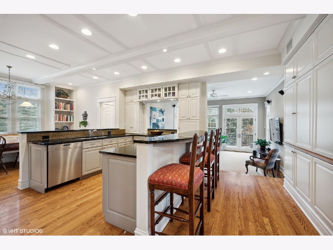
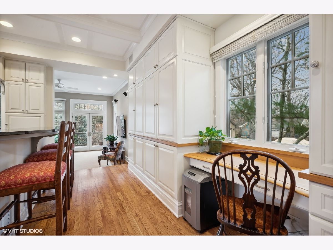
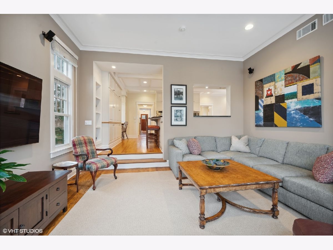
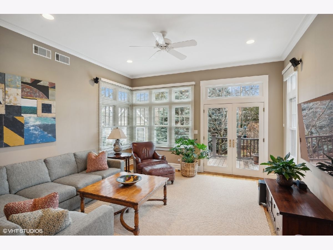
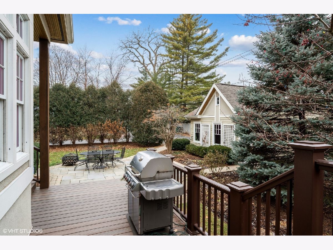
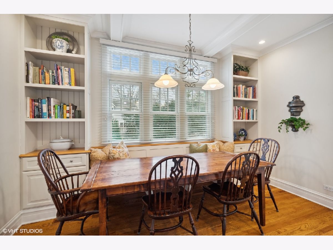
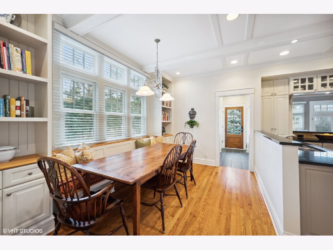
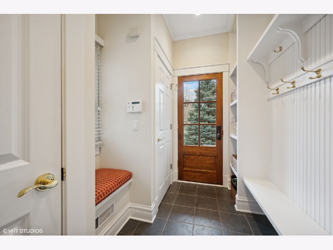
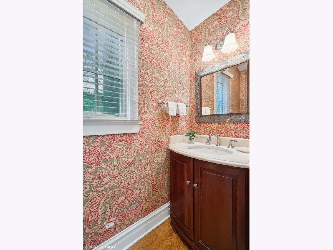
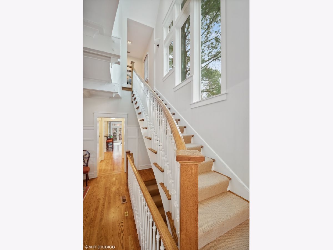
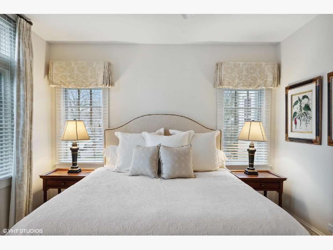
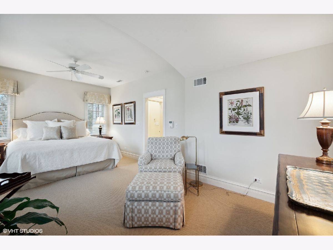
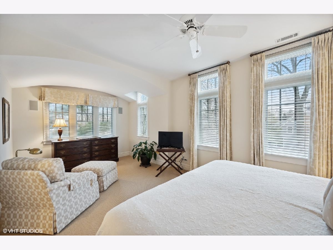
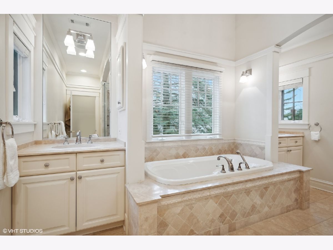
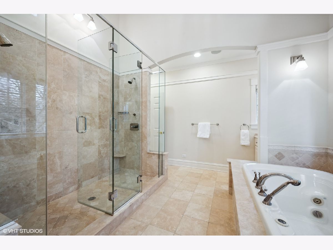
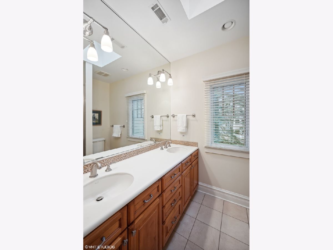
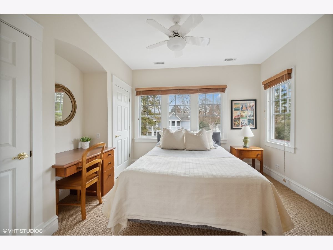
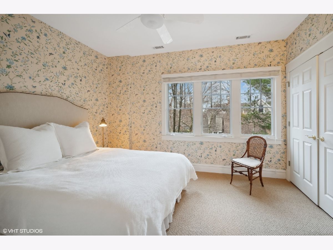
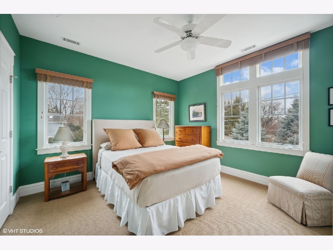
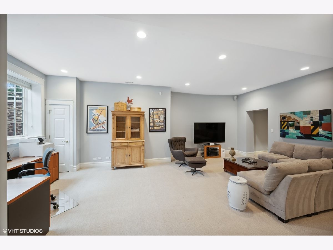
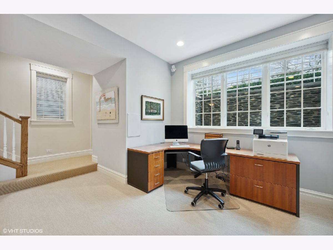
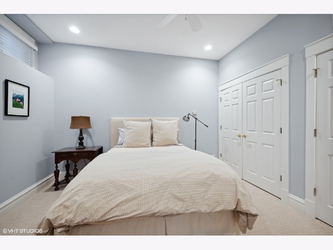
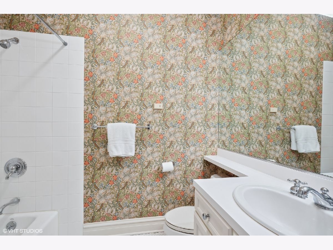
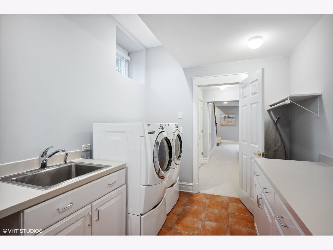
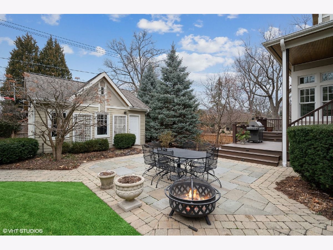
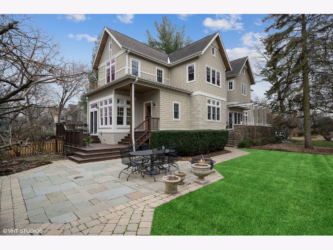
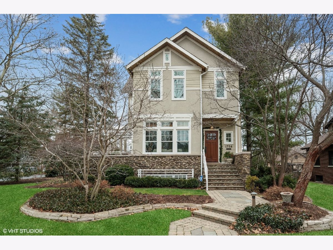
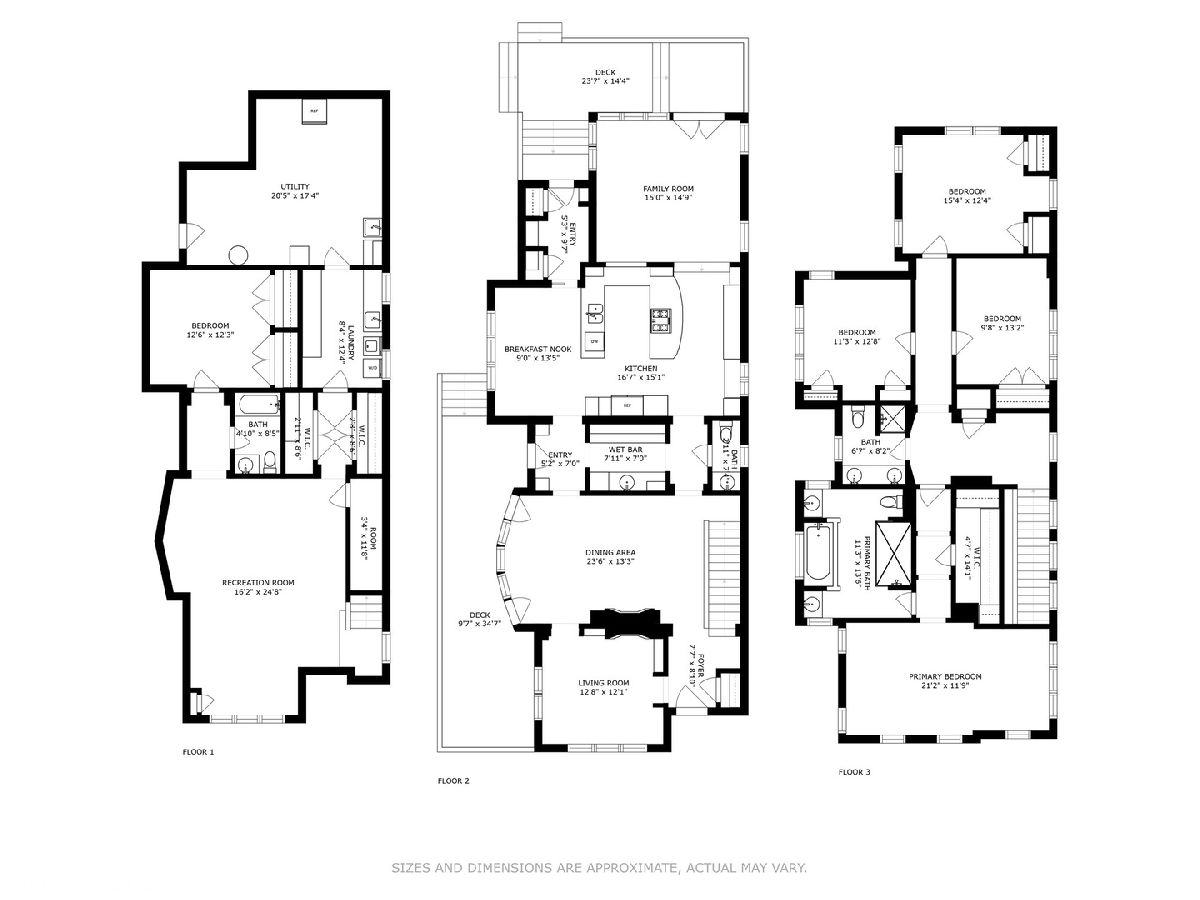
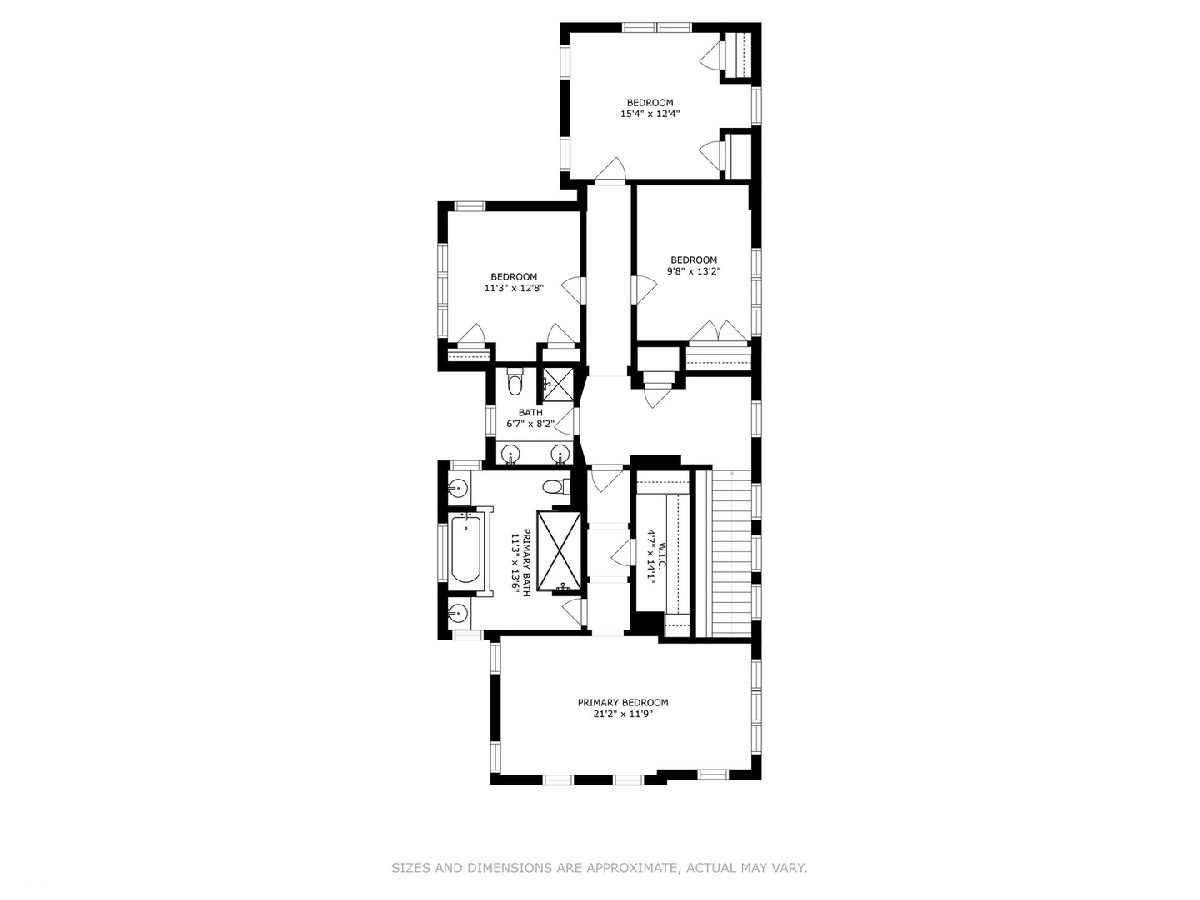
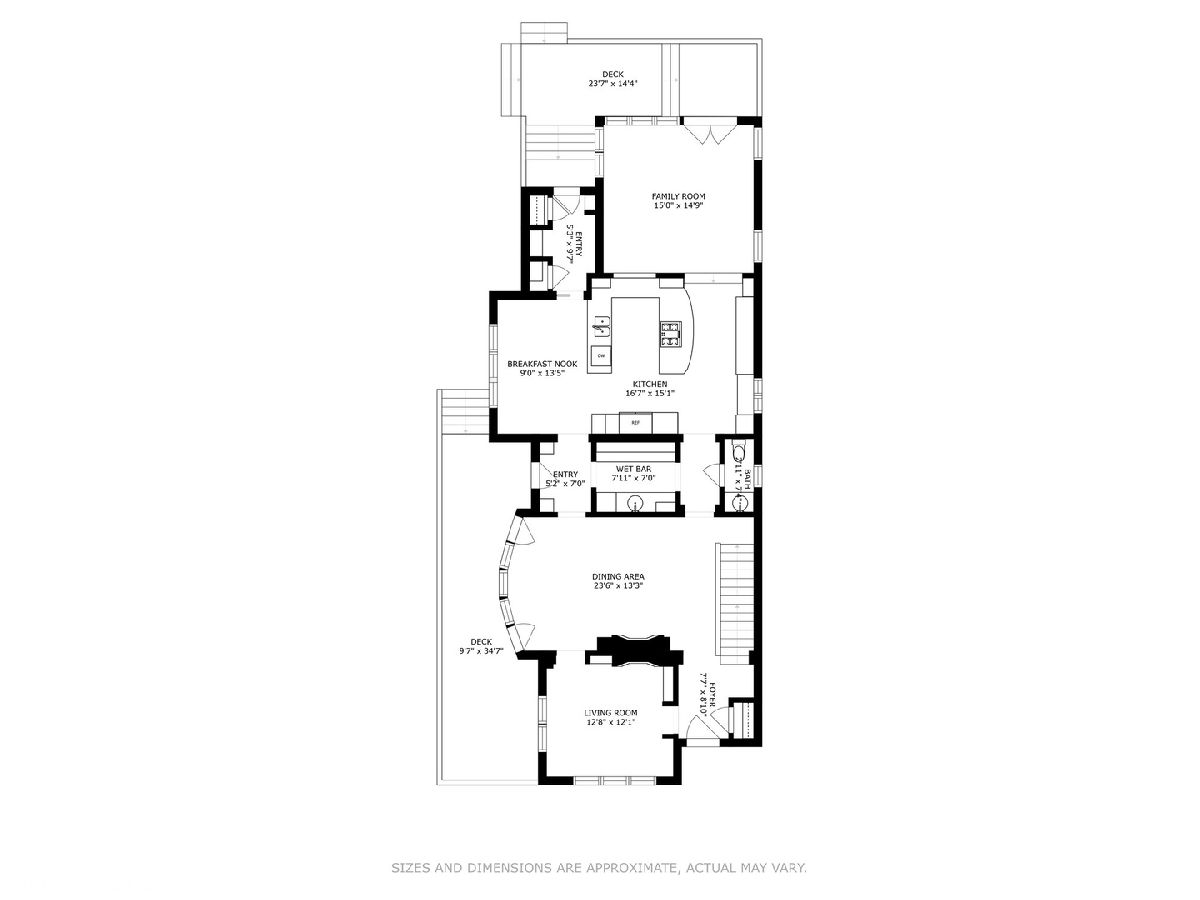
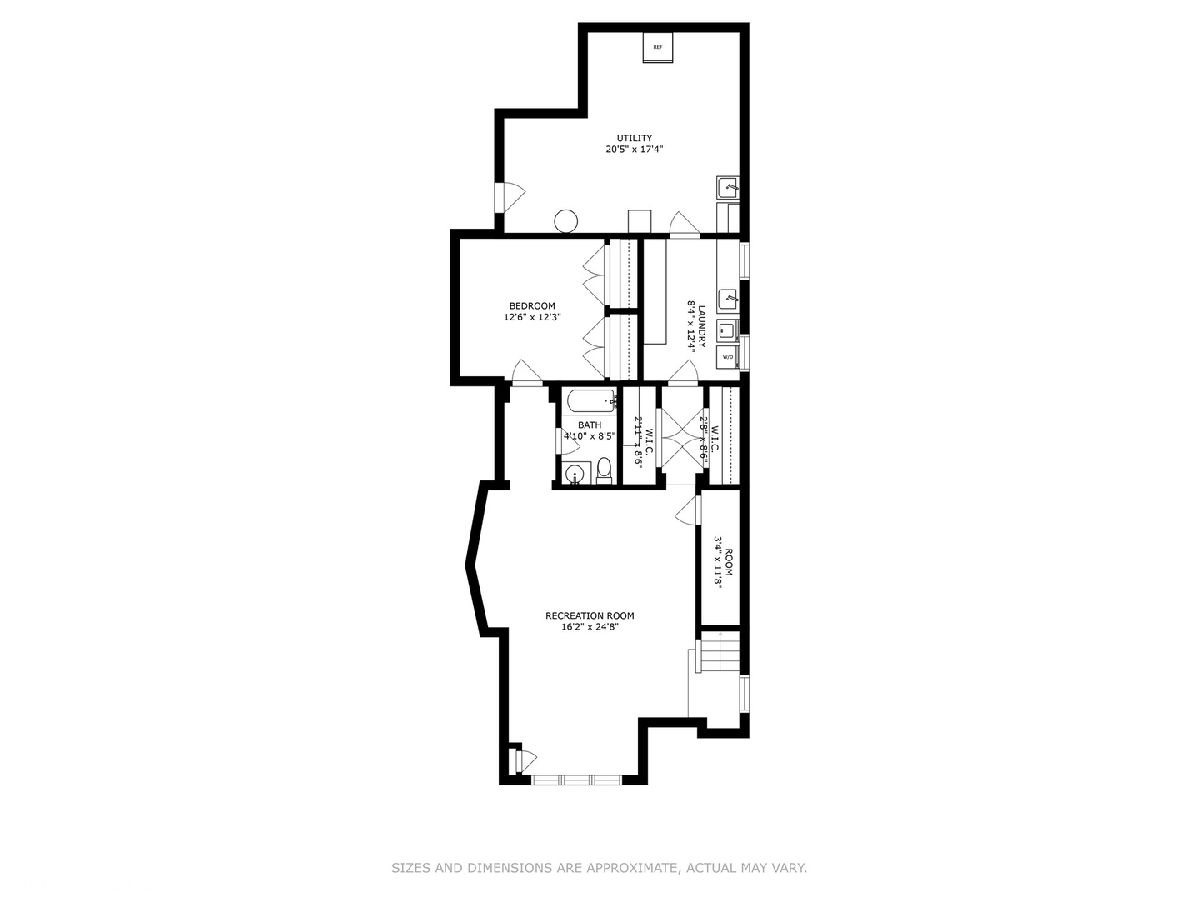
Room Specifics
Total Bedrooms: 5
Bedrooms Above Ground: 4
Bedrooms Below Ground: 1
Dimensions: —
Floor Type: —
Dimensions: —
Floor Type: —
Dimensions: —
Floor Type: —
Dimensions: —
Floor Type: —
Full Bathrooms: 4
Bathroom Amenities: Double Sink,Full Body Spray Shower,Double Shower
Bathroom in Basement: 1
Rooms: —
Basement Description: Finished,Exterior Access,Rec/Family Area
Other Specifics
| 2 | |
| — | |
| — | |
| — | |
| — | |
| 51X149 | |
| Pull Down Stair,Unfinished | |
| — | |
| — | |
| — | |
| Not in DB | |
| — | |
| — | |
| — | |
| — |
Tax History
| Year | Property Taxes |
|---|---|
| 2023 | $19,341 |
Contact Agent
Nearby Similar Homes
Nearby Sold Comparables
Contact Agent
Listing Provided By
Compass







