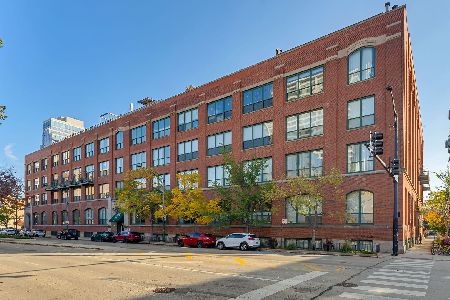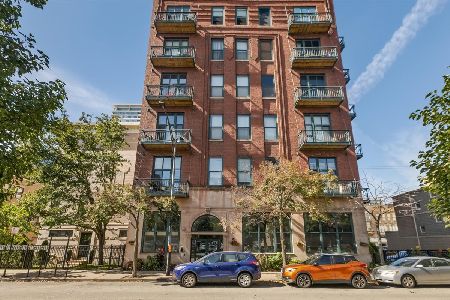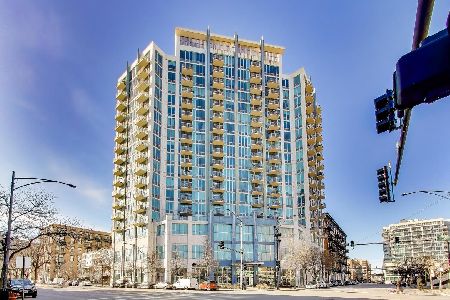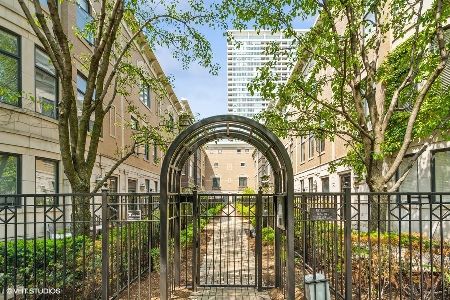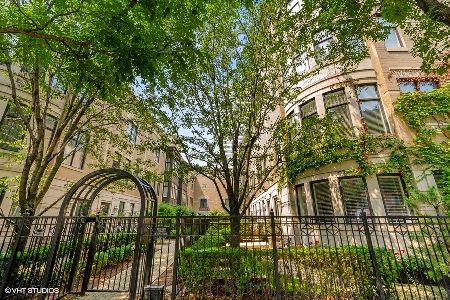1734 Indiana Avenue, Near South Side, Chicago, Illinois 60616
$740,000
|
Sold
|
|
| Status: | Closed |
| Sqft: | 3,002 |
| Cost/Sqft: | $250 |
| Beds: | 4 |
| Baths: | 4 |
| Year Built: | 2004 |
| Property Taxes: | $10,666 |
| Days On Market: | 4609 |
| Lot Size: | 0,00 |
Description
GORGEOUS 4BED/4BATH KENSINGTON PARK II TOWNHOME. SLATE ENTRY/FOYER. GRAND FAMILY ROOM W/NEW HARDWOOD FLOORS ON 1ST LVL PLUS A FULL BATH; END UNIT W/EXTRA WINDOWS IN BRIGHT KITCHEN BEAUTIFULLY UPGRADED W/GRANITE/SS APPLS. DECK OFF KITCH FOR GRILL; 3 BEDRMS ON 3RD LVL W/2 BATHS. 4TH FLR IS A PRIV MSTER STE W/CLOSETS GALORE & A PRIV PATIO; 2-CAR ATTACHED GARAGE. GATED COMMUNITY CLOSE TO MUSEUM CAMPUS, PUBLIC TRANS &LAKE
Property Specifics
| Condos/Townhomes | |
| 3 | |
| — | |
| 2004 | |
| None | |
| — | |
| No | |
| — |
| Cook | |
| Kensington Park Ii | |
| 213 / Monthly | |
| Parking,Insurance,Security,Exterior Maintenance,Lawn Care,Scavenger,Snow Removal | |
| Lake Michigan | |
| Public Sewer | |
| 08374609 | |
| 17223020770000 |
Nearby Schools
| NAME: | DISTRICT: | DISTANCE: | |
|---|---|---|---|
|
Grade School
South Loop Elementary School |
299 | — | |
Property History
| DATE: | EVENT: | PRICE: | SOURCE: |
|---|---|---|---|
| 7 May, 2007 | Sold | $772,000 | MRED MLS |
| 5 Apr, 2007 | Under contract | $778,400 | MRED MLS |
| — | Last price change | $778,500 | MRED MLS |
| 9 Jan, 2007 | Listed for sale | $779,900 | MRED MLS |
| 12 Aug, 2013 | Sold | $740,000 | MRED MLS |
| 2 Jul, 2013 | Under contract | $750,000 | MRED MLS |
| — | Last price change | $749,900 | MRED MLS |
| 20 Jun, 2013 | Listed for sale | $749,900 | MRED MLS |
| 20 Aug, 2018 | Sold | $800,000 | MRED MLS |
| 8 Jul, 2018 | Under contract | $836,500 | MRED MLS |
| — | Last price change | $849,000 | MRED MLS |
| 12 Jun, 2018 | Listed for sale | $849,000 | MRED MLS |
| 11 Jul, 2025 | Sold | $1,175,000 | MRED MLS |
| 6 May, 2025 | Under contract | $1,200,000 | MRED MLS |
| 30 Apr, 2025 | Listed for sale | $1,200,000 | MRED MLS |
Room Specifics
Total Bedrooms: 4
Bedrooms Above Ground: 4
Bedrooms Below Ground: 0
Dimensions: —
Floor Type: Hardwood
Dimensions: —
Floor Type: Hardwood
Dimensions: —
Floor Type: Hardwood
Full Bathrooms: 4
Bathroom Amenities: Whirlpool,Separate Shower,Double Sink,Soaking Tub
Bathroom in Basement: —
Rooms: Deck,Foyer
Basement Description: None
Other Specifics
| 2 | |
| Concrete Perimeter | |
| Brick | |
| Balcony, Deck, Patio, Storms/Screens | |
| Common Grounds,Landscaped | |
| COMMON | |
| — | |
| Full | |
| Skylight(s), Hardwood Floors, Second Floor Laundry, Storage | |
| Double Oven, Range, Microwave, Dishwasher, Refrigerator, High End Refrigerator, Washer, Dryer, Disposal, Stainless Steel Appliance(s) | |
| Not in DB | |
| — | |
| — | |
| Security Door Lock(s) | |
| Gas Log, Gas Starter |
Tax History
| Year | Property Taxes |
|---|---|
| 2007 | $10,076 |
| 2013 | $10,666 |
| 2018 | $14,283 |
| 2025 | $16,094 |
Contact Agent
Nearby Similar Homes
Nearby Sold Comparables
Contact Agent
Listing Provided By
@properties

