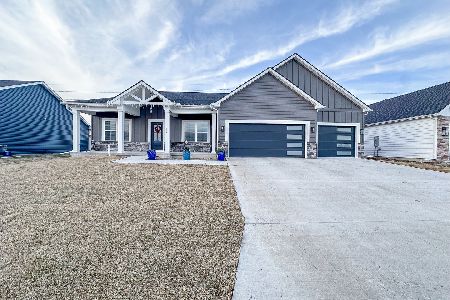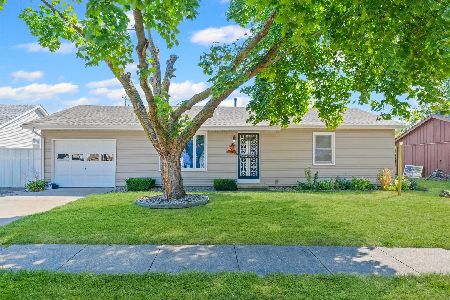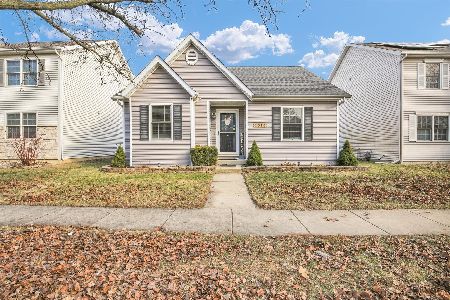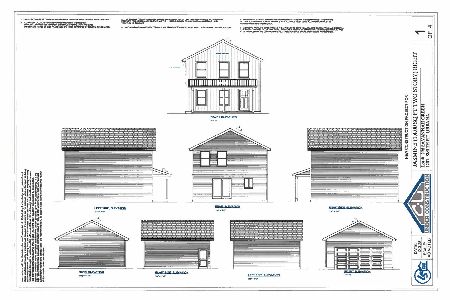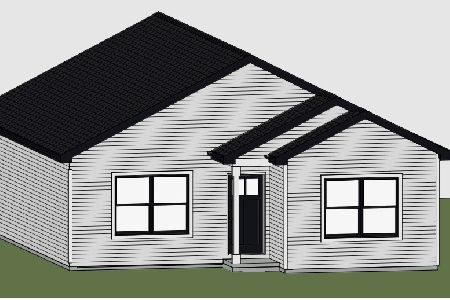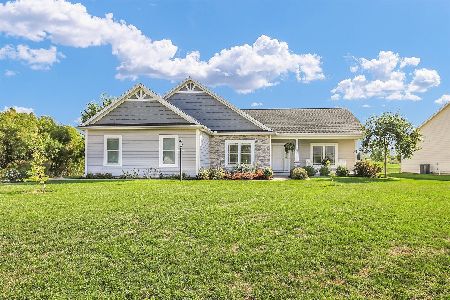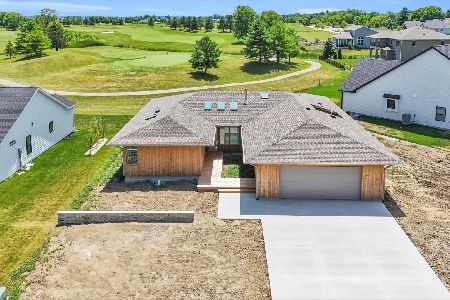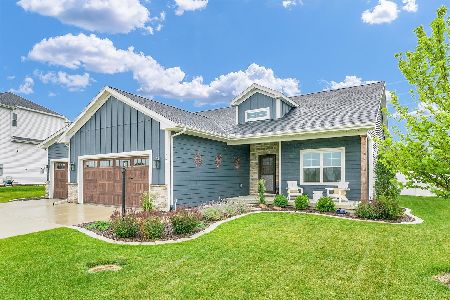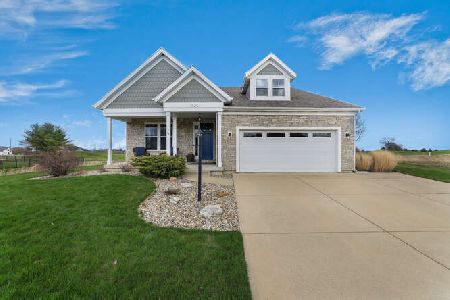1734 Stone Creek Boulevard, Urbana, Illinois 61802
$505,000
|
Sold
|
|
| Status: | Closed |
| Sqft: | 1,955 |
| Cost/Sqft: | $256 |
| Beds: | 3 |
| Baths: | 3 |
| Year Built: | 2017 |
| Property Taxes: | $11,237 |
| Days On Market: | 534 |
| Lot Size: | 0,35 |
Description
Don't miss out on this amazing opportunity to own this beautiful custom Ironwood built ranch overlooking Atkin's Golf course!! Finished in 2017, this 5 bedroom 3 bath ranch with a basement welcomes you into the living room with vaulted ceilings and large floor to ceiling windows that showcase the golf course and bring in wonderful natural light. The living room includes an elegant stone fireplace and custom built-ins. The open floor plan leads into the custom kitchen with upgraded white granite with a long center island including a wine fridge, and walk-in pantry! Off the kitchen is your dream laundry room with an utility sink, counter tops, and built in drying rack. The dining area includes a built-in bench and floating selves to add another level of richness. This home also offers a split floor plan as the primary bedroom is on one side of the home - including an en-suite featuring a granite stone double sink vanity, walk-in shower, and large jetted tub to melt your stress away. The basement has been recently fully finished to meet every need with a large living space perfect for entertaining, 2 additional bedrooms, a full bath, a workout/ flexroom, and 2 unfinished spaces great for storage! Outside leads you to a serene setting on your brick patio overlooking the fairways, with an extended porch roof that allows you to sit comfortably in the shade. A special facet of the backyard is that the left side of the home is completely private as no one can build on that side of you! Features include: hardwood floors, custom built-ins, 4 year old roof, side loading garage, wide-set doors, gas fireplace, and radon mitigation system
Property Specifics
| Single Family | |
| — | |
| — | |
| 2017 | |
| — | |
| — | |
| No | |
| 0.35 |
| Champaign | |
| Stone Creek | |
| 175 / Annual | |
| — | |
| — | |
| — | |
| 12142624 | |
| 932122105001 |
Nearby Schools
| NAME: | DISTRICT: | DISTANCE: | |
|---|---|---|---|
|
Grade School
Thomas Paine Elementary School |
116 | — | |
|
Middle School
Urbana Middle School |
116 | Not in DB | |
|
High School
Urbana High School |
116 | Not in DB | |
Property History
| DATE: | EVENT: | PRICE: | SOURCE: |
|---|---|---|---|
| 9 Oct, 2024 | Sold | $505,000 | MRED MLS |
| 25 Aug, 2024 | Under contract | $500,000 | MRED MLS |
| 19 Aug, 2024 | Listed for sale | $500,000 | MRED MLS |
| 31 Dec, 2025 | Sold | $550,000 | MRED MLS |
| 14 Oct, 2025 | Under contract | $550,000 | MRED MLS |
| 9 Oct, 2025 | Listed for sale | $550,000 | MRED MLS |
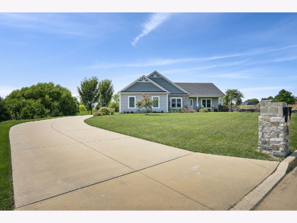
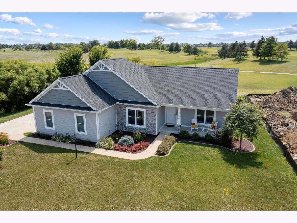
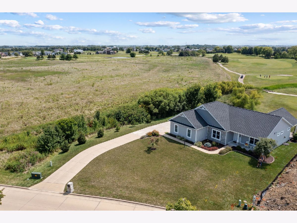
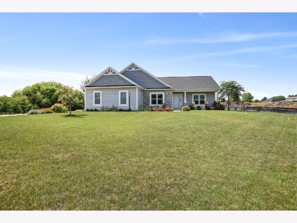
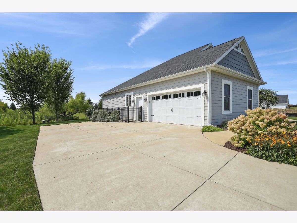
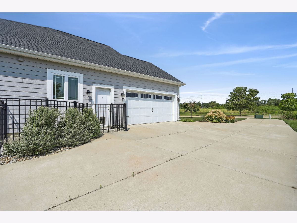
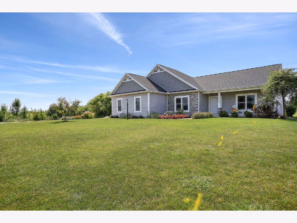
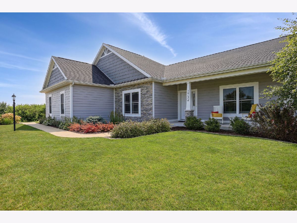
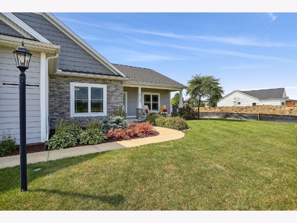
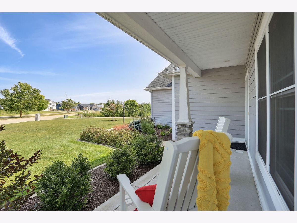
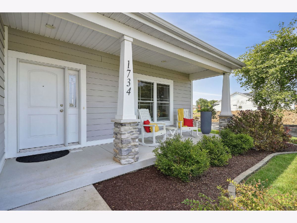
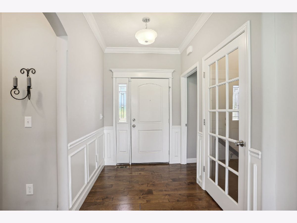
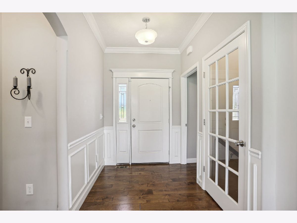
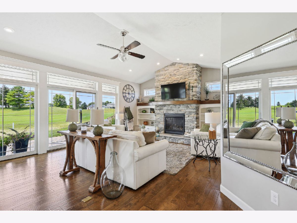
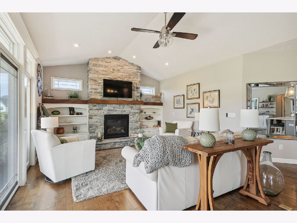
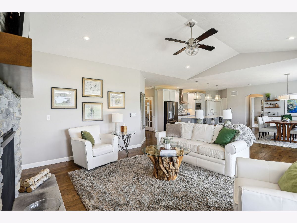
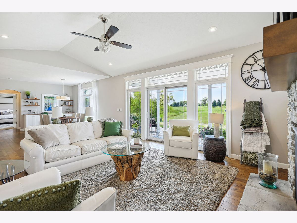
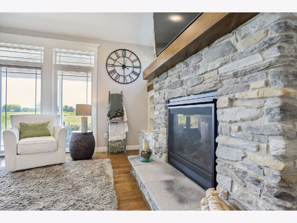
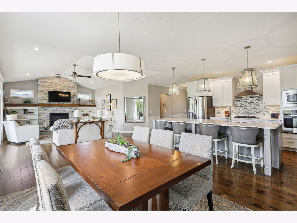
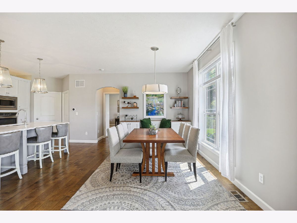
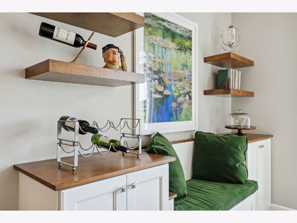
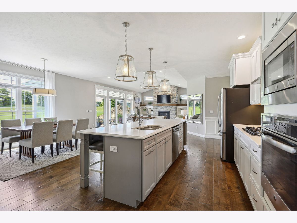
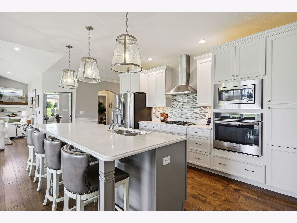
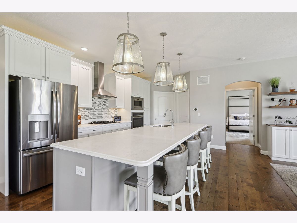
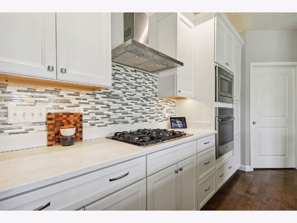
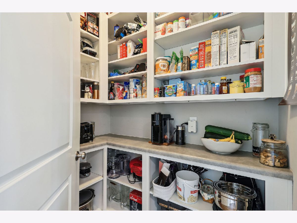
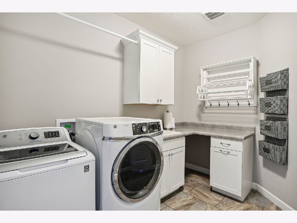
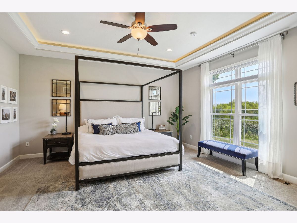
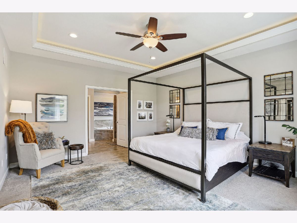
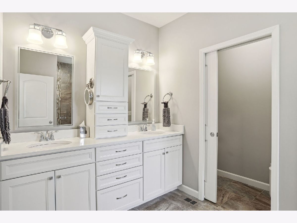
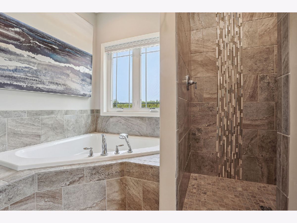
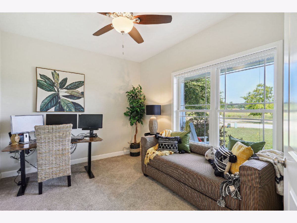
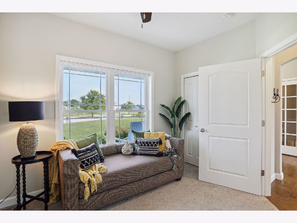
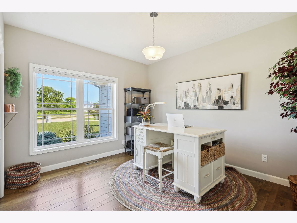
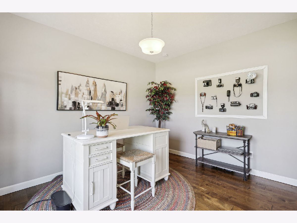
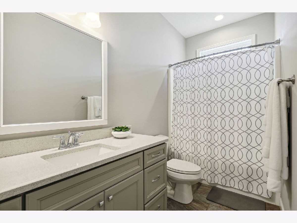
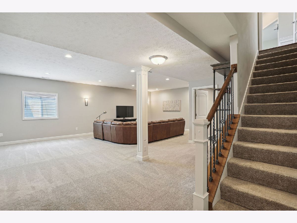
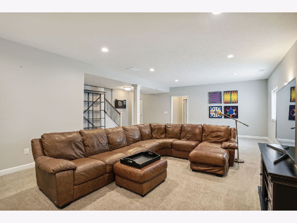
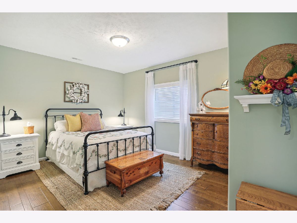
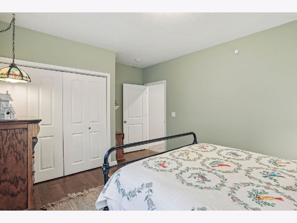
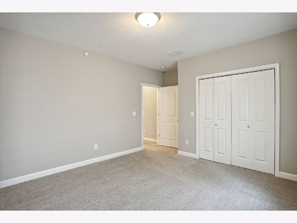
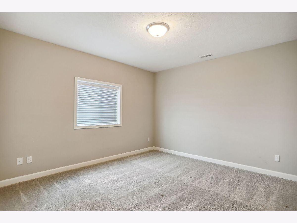
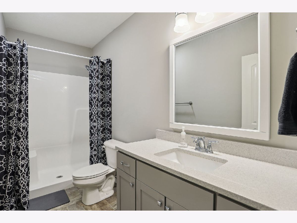
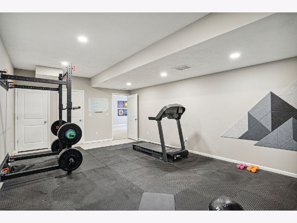
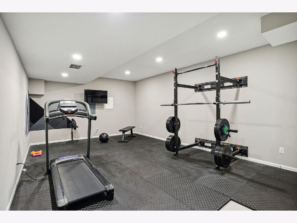
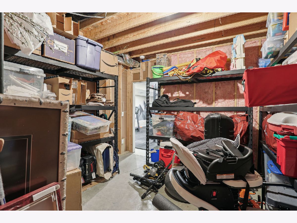
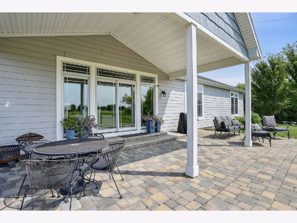
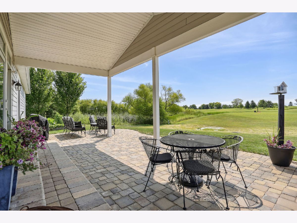
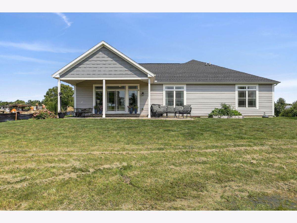
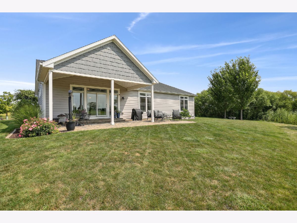
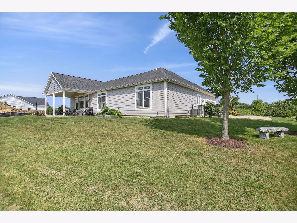
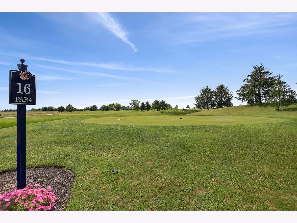
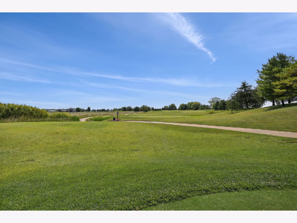
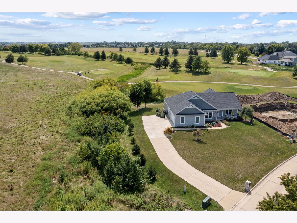
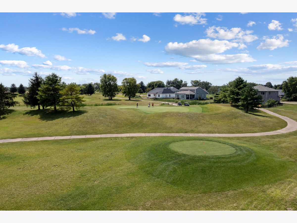
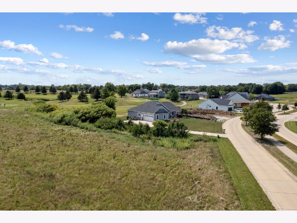
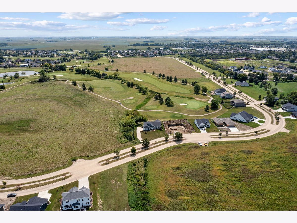
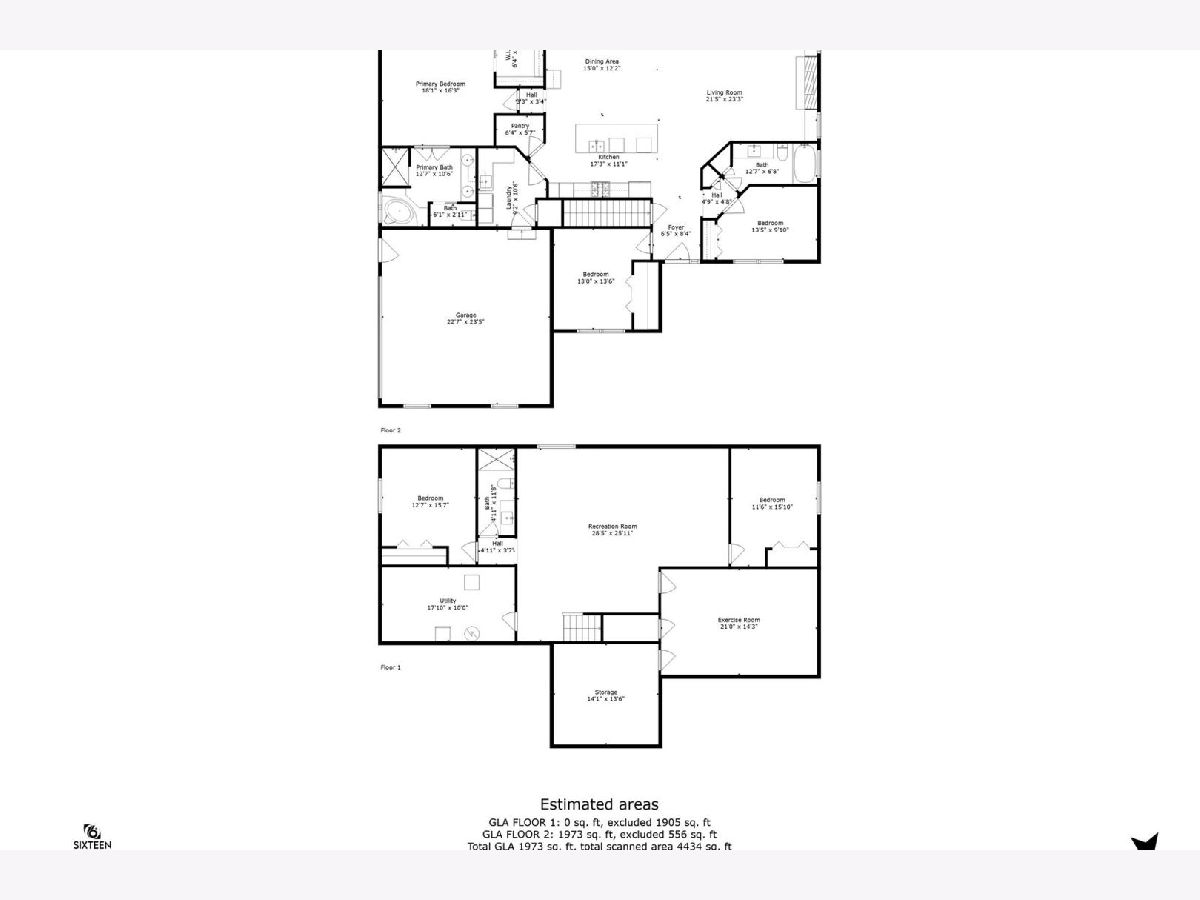
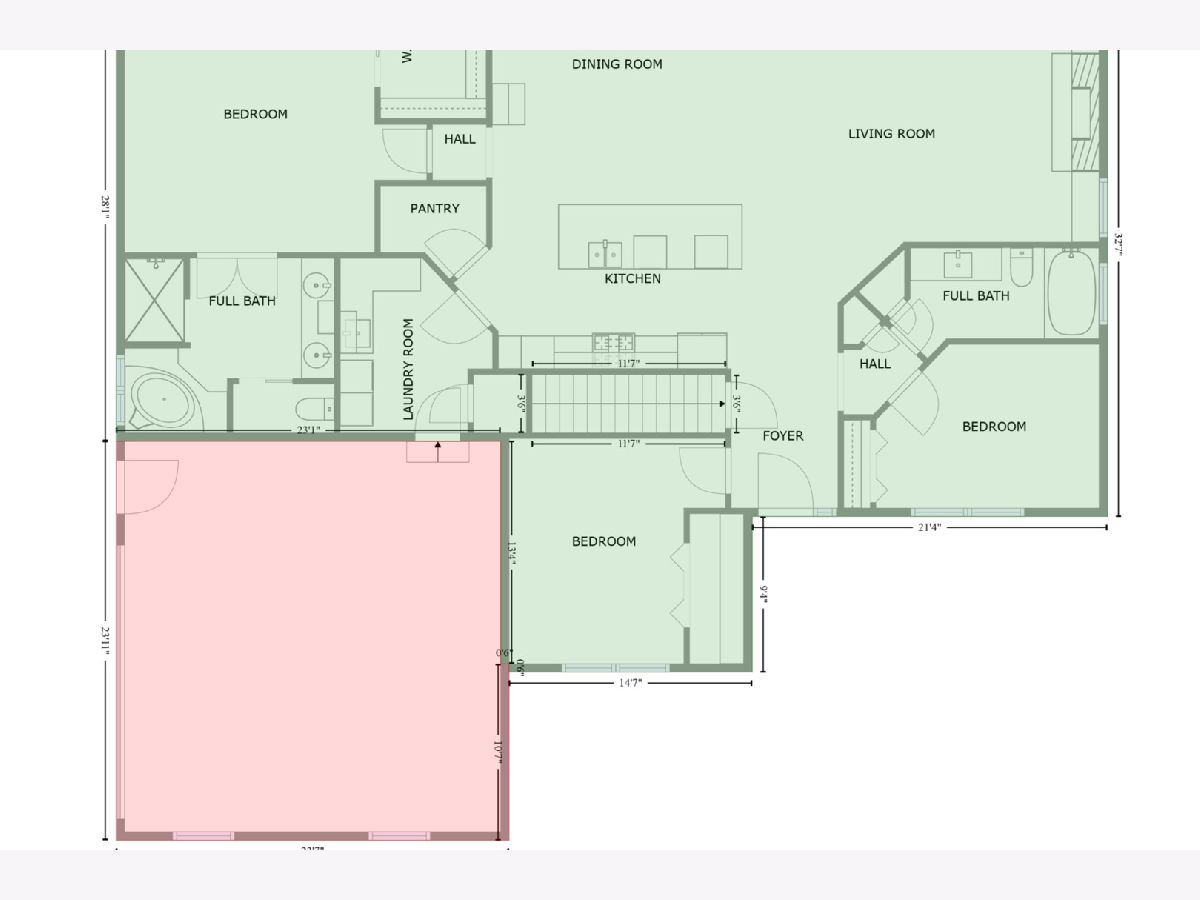
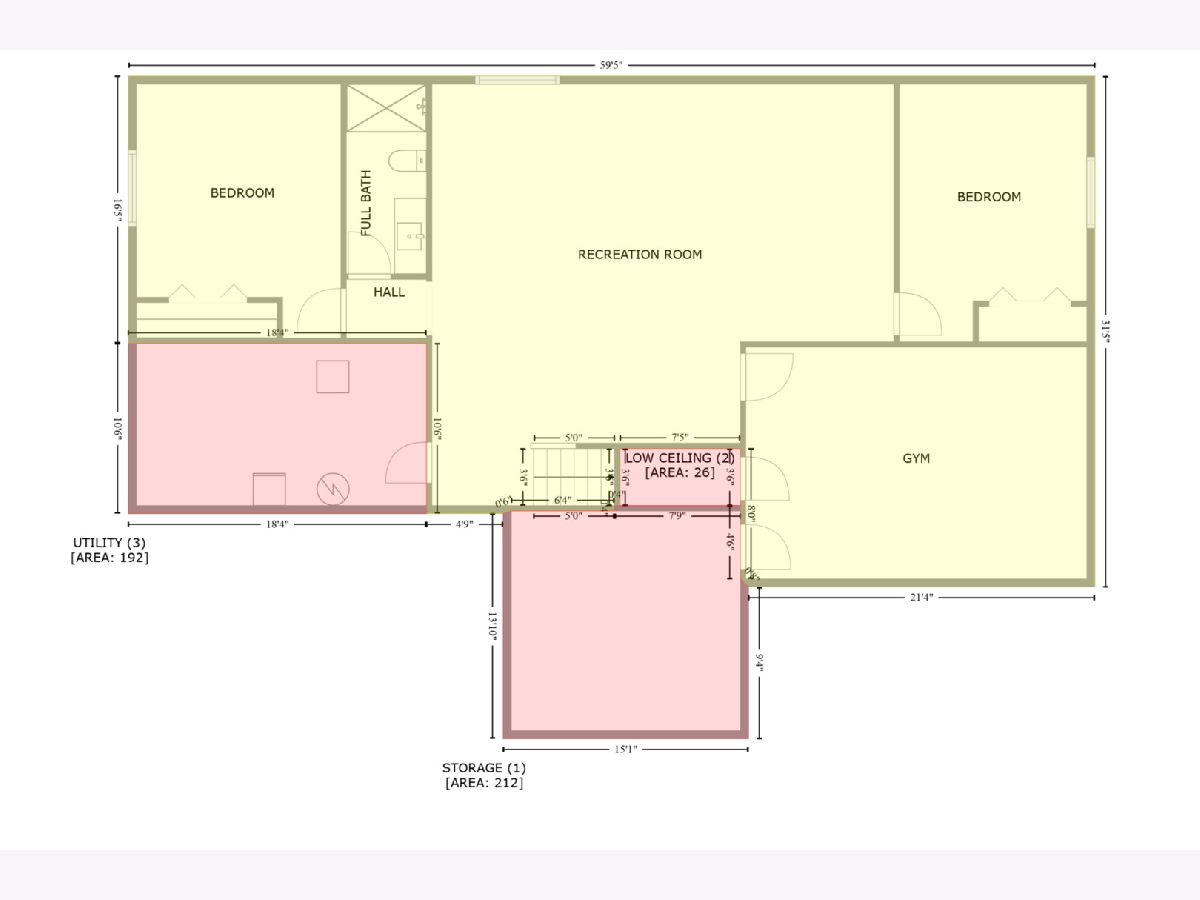
Room Specifics
Total Bedrooms: 5
Bedrooms Above Ground: 3
Bedrooms Below Ground: 2
Dimensions: —
Floor Type: —
Dimensions: —
Floor Type: —
Dimensions: —
Floor Type: —
Dimensions: —
Floor Type: —
Full Bathrooms: 3
Bathroom Amenities: Whirlpool,Separate Shower,Double Sink
Bathroom in Basement: 1
Rooms: —
Basement Description: Finished
Other Specifics
| 2.5 | |
| — | |
| — | |
| — | |
| — | |
| 98.14X168.86X101.20X133.41 | |
| — | |
| — | |
| — | |
| — | |
| Not in DB | |
| — | |
| — | |
| — | |
| — |
Tax History
| Year | Property Taxes |
|---|---|
| 2024 | $11,237 |
| 2025 | $12,002 |
Contact Agent
Nearby Similar Homes
Nearby Sold Comparables
Contact Agent
Listing Provided By
Coldwell Banker R.E. Group

