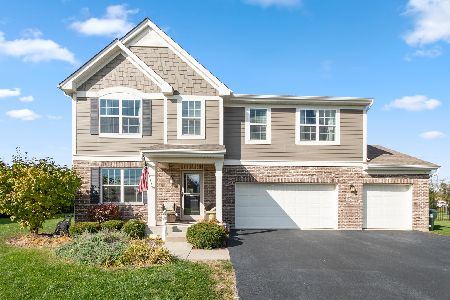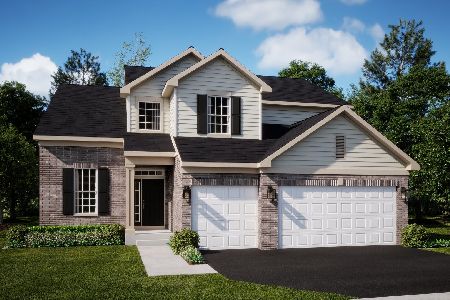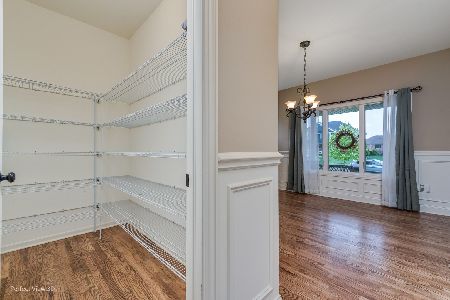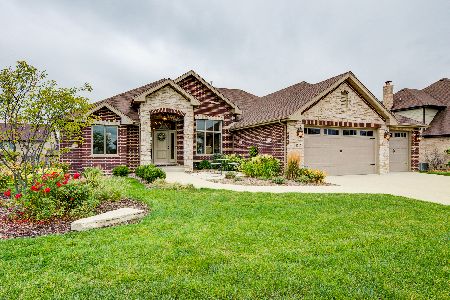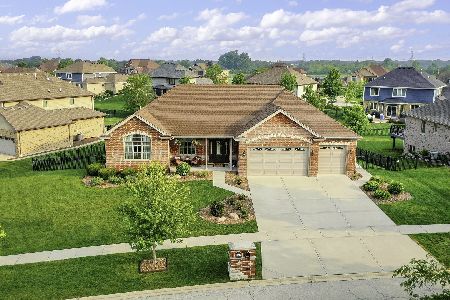1735 Brogan Drive, New Lenox, Illinois 60451
$484,808
|
Sold
|
|
| Status: | Closed |
| Sqft: | 2,700 |
| Cost/Sqft: | $180 |
| Beds: | 4 |
| Baths: | 3 |
| Year Built: | 2013 |
| Property Taxes: | $11,150 |
| Days On Market: | 1629 |
| Lot Size: | 0,31 |
Description
This house is outstanding and backs up to a HUGE park! Wonderful layout with 4 large bedrooms on the 2nd level! Enter this home and be greeted by a grand entrance of the 2 story foyer! Extra large eat-in kitchen with granite counter tops, stainless steel appliances, upgraded cabinets, island with breakfast bar, tile back splash, and pantry closet! All this looks over to the large family room with gas fireplace, surround sound setup, and 9' ceilings throughout the main level. Other main level rooms include the formal dining room with wainscoting and hardwood flooring, there is also a formal living room and main level office! Enjoy the professionally landscaped backyard on your upgraded deck that leads down to the brick paver patio, all backing up to a large pond, grade school and an open field used for soccer. Huge unfinished lookout basement that has been framed out and ready for your finishing touches! Head upstairs with iron balusters on the staircase to your amazing master bedroom with double walk-in closets and tray ceilings. Master bath boasts double sinks, soaking tub, separate tiled shower and upgraded vanities! 3 additional large bedrooms upstairs! Truly a gorgeous home - don't miss out!! New Lenox grade schools and Lincoln-Way Central High School. Great location just minutes away from shopping centers and restaurants!
Property Specifics
| Single Family | |
| — | |
| — | |
| 2013 | |
| Full | |
| — | |
| Yes | |
| 0.31 |
| Will | |
| Rachel Ridge | |
| 350 / Annual | |
| None | |
| Lake Michigan | |
| Public Sewer | |
| 11142894 | |
| 1508274520310000 |
Nearby Schools
| NAME: | DISTRICT: | DISTANCE: | |
|---|---|---|---|
|
Grade School
Spencer Crossing Elementary Scho |
122 | — | |
|
Middle School
Alex M Martino Junior High Schoo |
122 | Not in DB | |
|
High School
Lincoln-way Central High School |
210 | Not in DB | |
Property History
| DATE: | EVENT: | PRICE: | SOURCE: |
|---|---|---|---|
| 16 Aug, 2021 | Sold | $484,808 | MRED MLS |
| 12 Jul, 2021 | Under contract | $484,808 | MRED MLS |
| 2 Jul, 2021 | Listed for sale | $484,808 | MRED MLS |
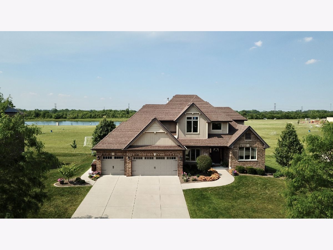
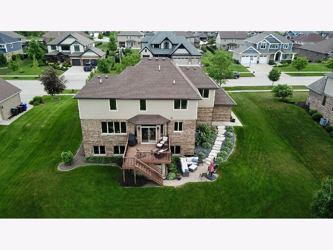
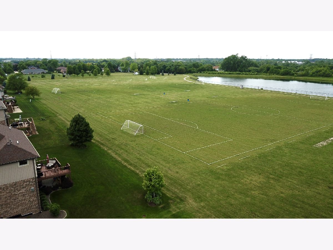
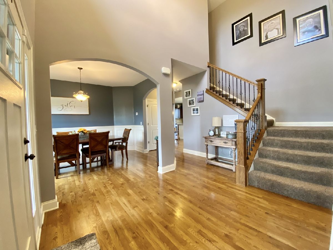
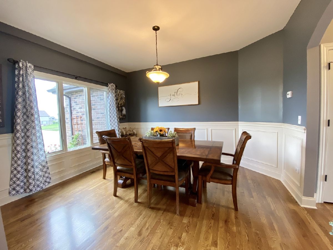
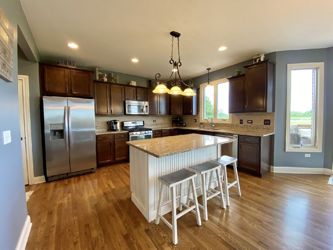
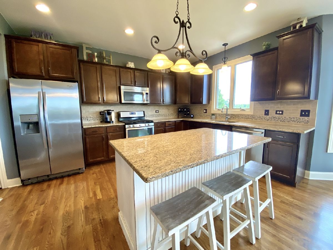
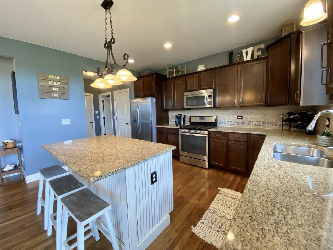
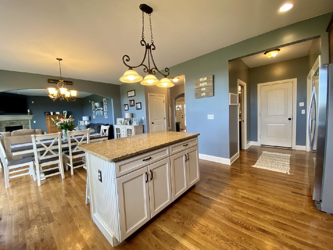
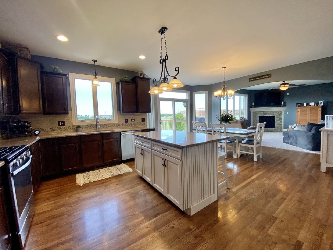
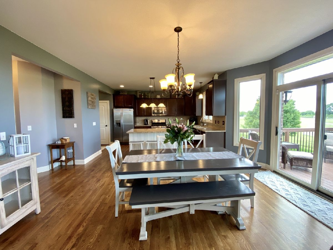
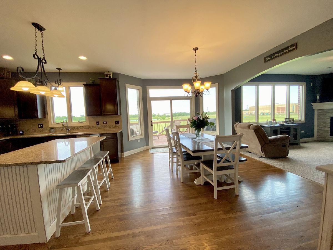
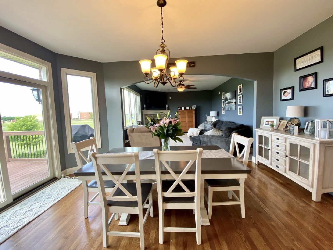
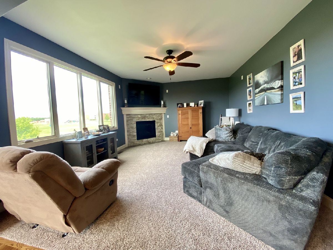
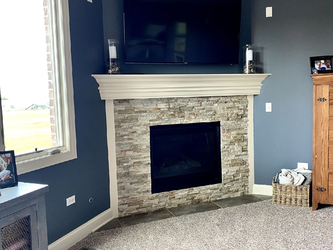
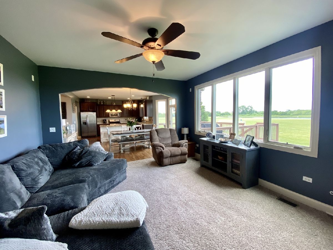
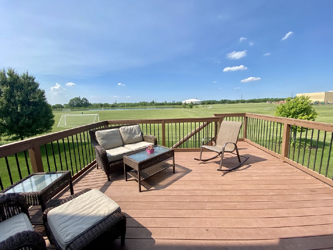
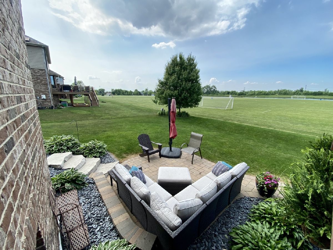
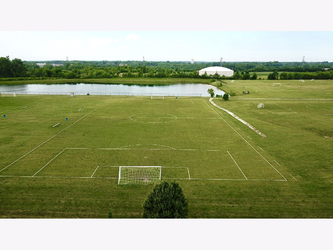
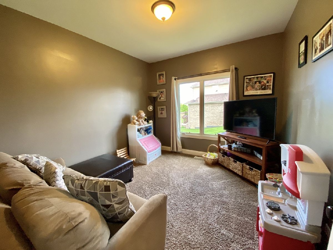
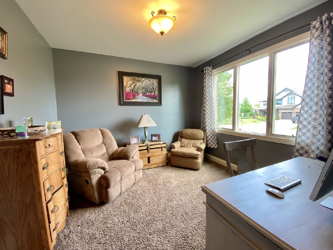
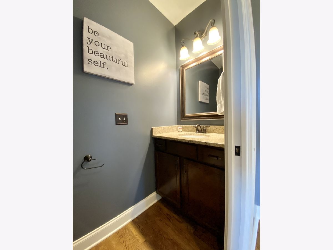
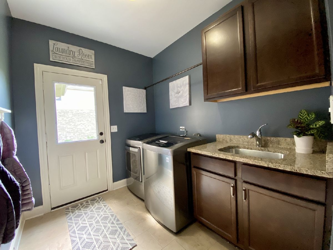
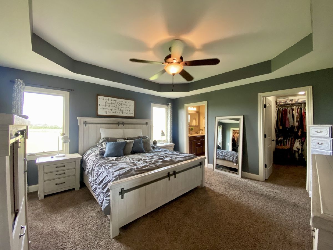
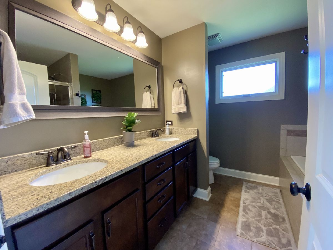
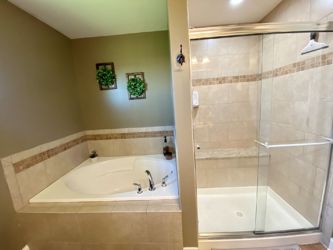
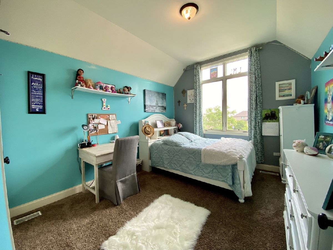
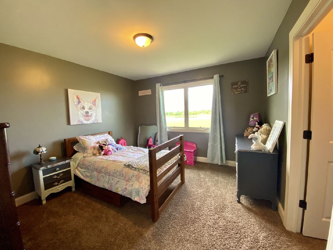
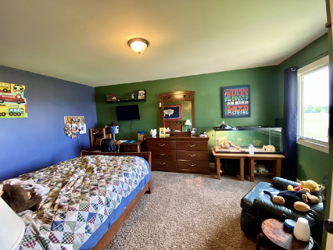
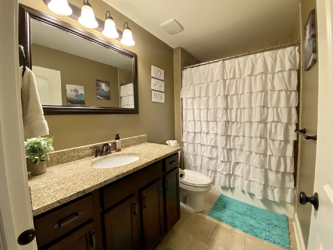
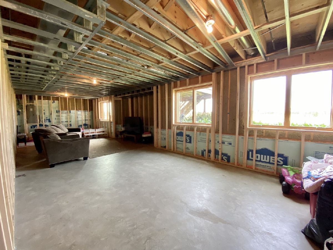
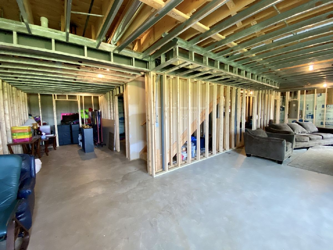
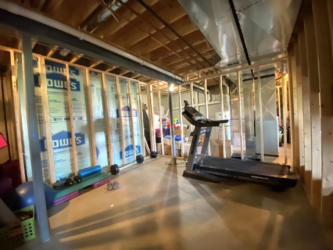
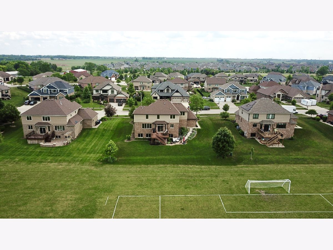
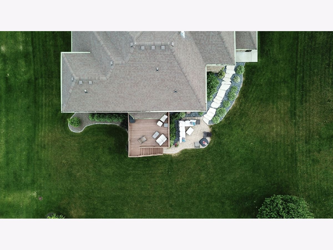
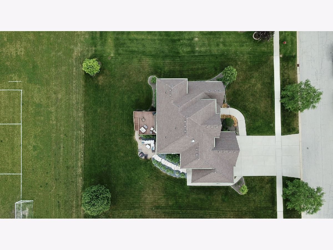
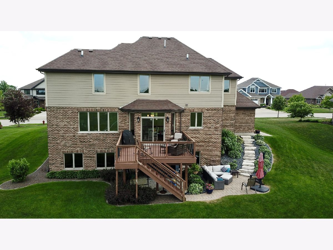
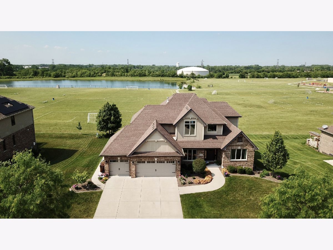
Room Specifics
Total Bedrooms: 4
Bedrooms Above Ground: 4
Bedrooms Below Ground: 0
Dimensions: —
Floor Type: Carpet
Dimensions: —
Floor Type: Carpet
Dimensions: —
Floor Type: Carpet
Full Bathrooms: 3
Bathroom Amenities: Separate Shower,Double Sink,Soaking Tub
Bathroom in Basement: 0
Rooms: Office
Basement Description: Lookout
Other Specifics
| 3 | |
| Concrete Perimeter | |
| Concrete | |
| Deck, Brick Paver Patio, Storms/Screens | |
| Landscaped,Park Adjacent,Water View | |
| 106X125X106X125 | |
| — | |
| Full | |
| Vaulted/Cathedral Ceilings, Hardwood Floors, First Floor Laundry, Walk-In Closet(s), Ceilings - 9 Foot | |
| Range, Microwave, Dishwasher, Refrigerator, Washer, Dryer, Stainless Steel Appliance(s) | |
| Not in DB | |
| Park, Lake, Sidewalks, Street Lights, Street Paved | |
| — | |
| — | |
| Gas Log, Gas Starter |
Tax History
| Year | Property Taxes |
|---|---|
| 2021 | $11,150 |
Contact Agent
Nearby Similar Homes
Nearby Sold Comparables
Contact Agent
Listing Provided By
Century 21 Pride Realty

