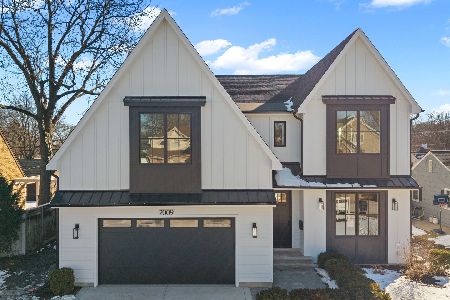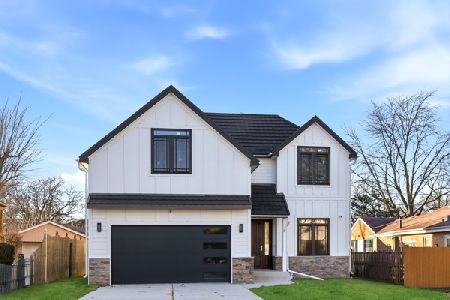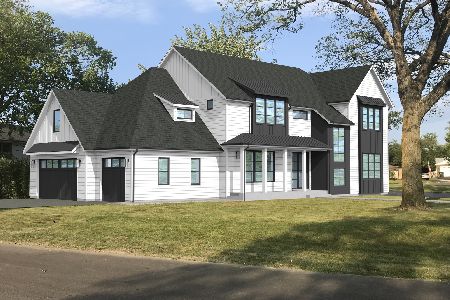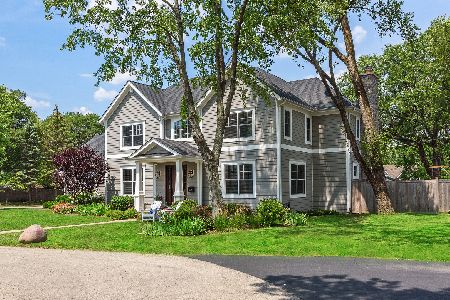1735 Culver Lane, Glenview, Illinois 60025
$1,399,000
|
Sold
|
|
| Status: | Closed |
| Sqft: | 4,789 |
| Cost/Sqft: | $292 |
| Beds: | 4 |
| Baths: | 5 |
| Year Built: | 2021 |
| Property Taxes: | $0 |
| Days On Market: | 1815 |
| Lot Size: | 0,00 |
Description
NEW CONSTRUCTION NEAR DOWNTOWN GLENVIEW!!! Experience the essence of this modern farm house, offering a perfect walk to town & train location, situated on a quiet cul-de-sac street on an oversized lot. Introducing 1735 Culver Lane, an expansive 5Bed/4.5Bath/3Car dream home with 4,789SF (3289 SF above grade, 1500SF below) of free flowing open floor plan flooded with natural light and remarkable finishes on all 3 levels. Builder will spare no expense on the finishing touches, including the latest designer trends, White oak flooring throughout the home, custom staircase, 10 ft ceilings on the Main and Lower levels, and 12 ft ceilings in most of the second floor completes this modern farm house design. The Main Level features a living room/study, formal dining room with butler's pantry, mudroom with built-ins, powder room, and a large family room with fireplace and amazing sunlight that opens to the gourmet kitchen. The kitchen has a large island & separate breakfast area along with high-end professional appliances, custom hand-crafted floor to ceiling kitchen cabinetry, and exposed wood beams. The Second Level has 4 Bedrooms with a Primary Suite with exposed beams that vaults the ceiling to 12 feet, Walk-in Closet, Stunning Custom Bath w/ Double Vanity, Free Standing Tub, and Walk in Shower. The second bedroom offers its own bath, the two other Bedrooms are w/ Jack and Jill Bath; Laundry Room with a Sink completes the second floor. The Lower Level features a large rec room wired for surround sound, modern linear fireplace, a wet bar that is sure to impress, 5th bedroom, exercise room, and full bath. The house will have dual zone HVAC, Electric Vehicle garage charger, prewired for security system, cameras, smart home and some areas will have built in speakers. The exterior will feature a large paver patio and fully fenced in yard. 1 Year Builder Home Warranty is included. Anticipated August 2021 delivery. Buyer still has time to customize the build!! Contact broker to make appointment to see the home and meet with the Builder. *** Exterior/Interior photos are from previous projects that shows the craftsmanship and detail that your new home will have !! ****
Property Specifics
| Single Family | |
| — | |
| Cape Cod,Farmhouse | |
| 2021 | |
| Full | |
| — | |
| No | |
| — |
| Cook | |
| — | |
| 0 / Not Applicable | |
| None | |
| Public | |
| Public Sewer | |
| 11018123 | |
| 10071080090000 |
Nearby Schools
| NAME: | DISTRICT: | DISTANCE: | |
|---|---|---|---|
|
Grade School
Henking Elementary School |
34 | — | |
|
Middle School
Springman Middle School |
34 | Not in DB | |
|
High School
Glenbrook South High School |
225 | Not in DB | |
|
Alternate Elementary School
Hoffman Elementary School |
— | Not in DB | |
Property History
| DATE: | EVENT: | PRICE: | SOURCE: |
|---|---|---|---|
| 10 Aug, 2018 | Sold | $317,000 | MRED MLS |
| 6 Jul, 2018 | Under contract | $349,000 | MRED MLS |
| 5 Jun, 2018 | Listed for sale | $349,000 | MRED MLS |
| 20 Oct, 2021 | Sold | $1,399,000 | MRED MLS |
| 8 Apr, 2021 | Under contract | $1,399,000 | MRED MLS |
| 10 Mar, 2021 | Listed for sale | $1,399,000 | MRED MLS |
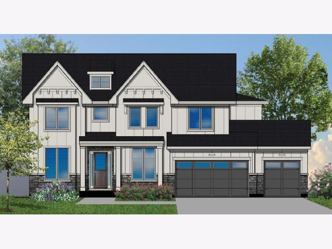
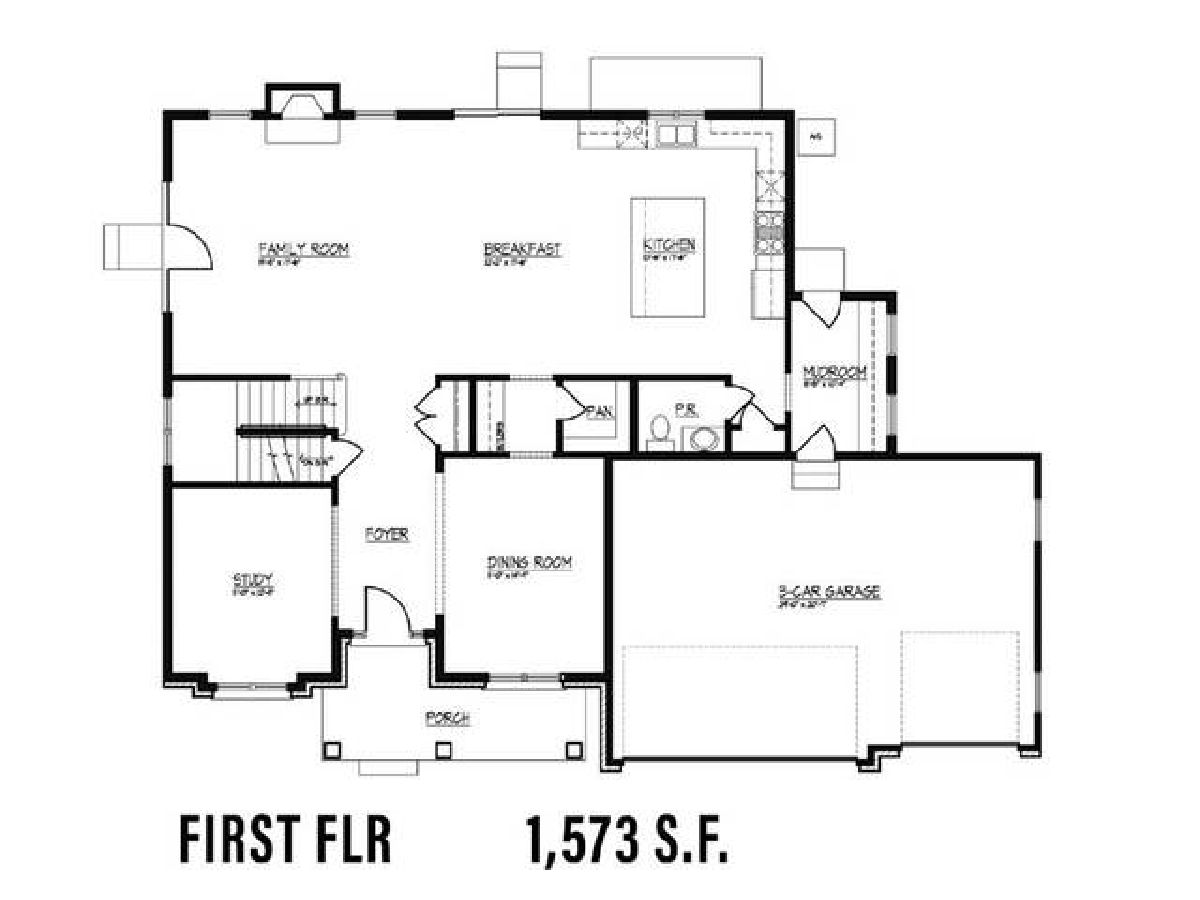
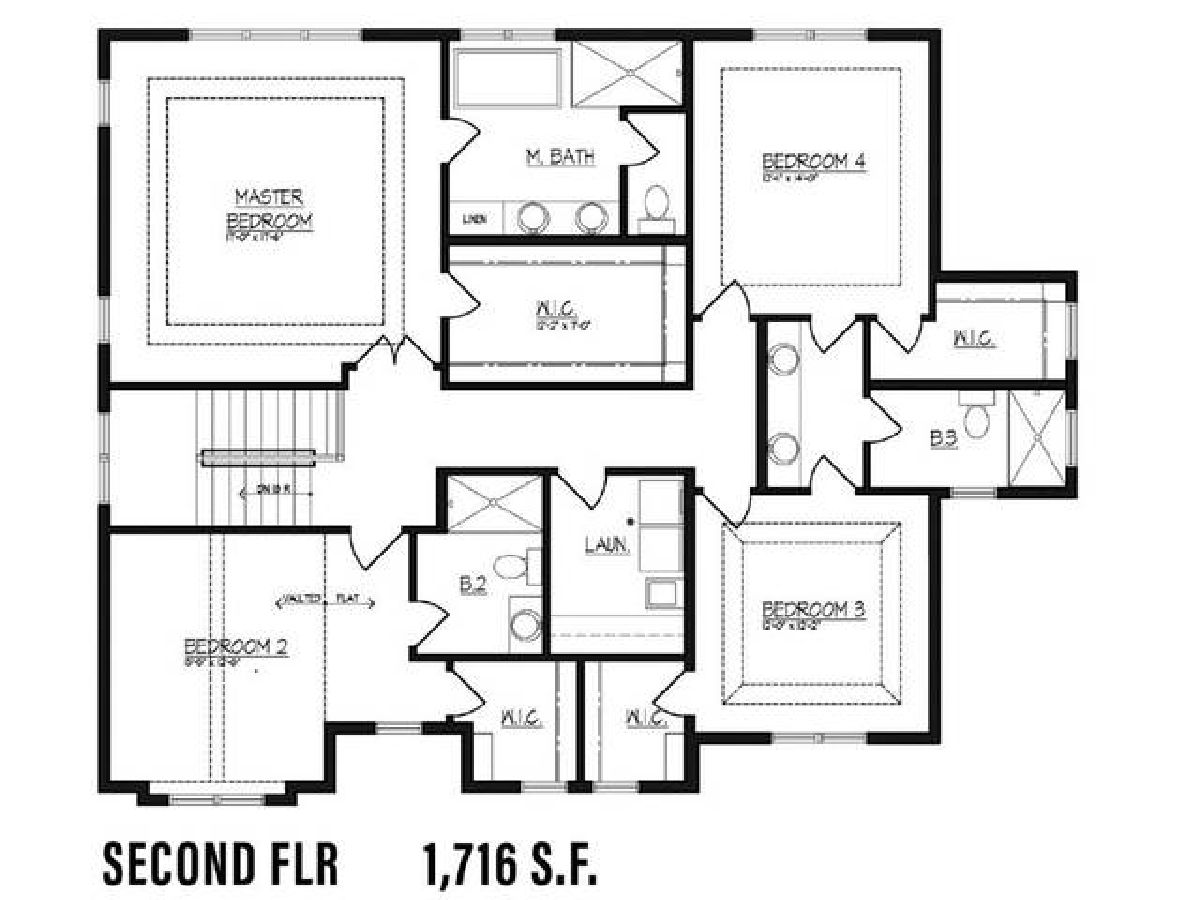
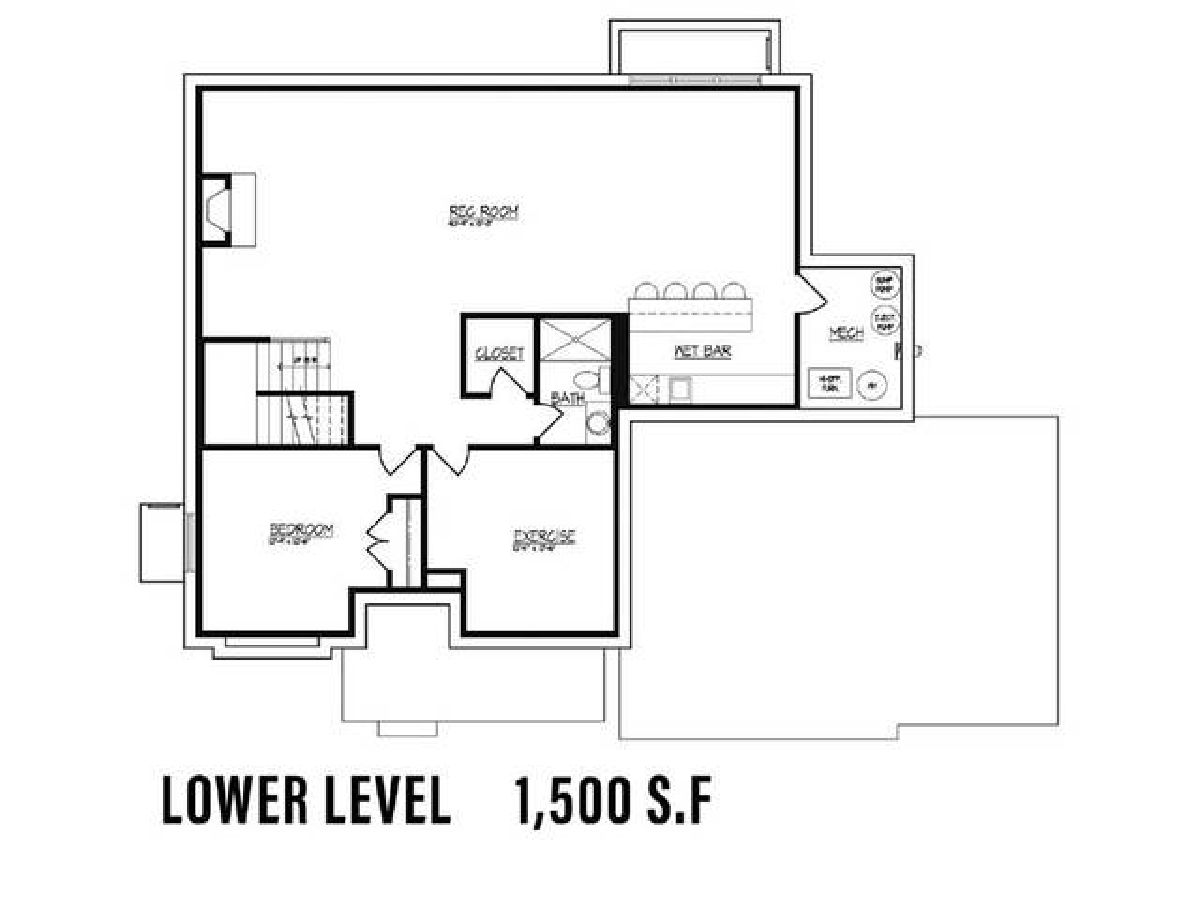
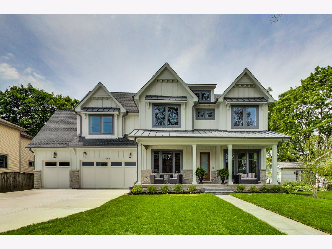
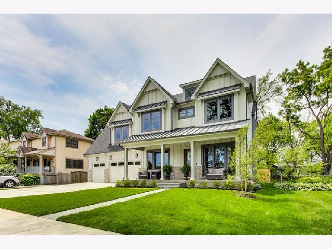
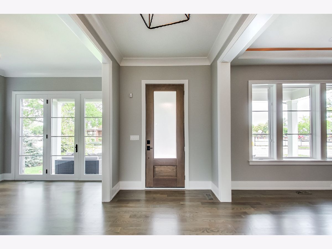
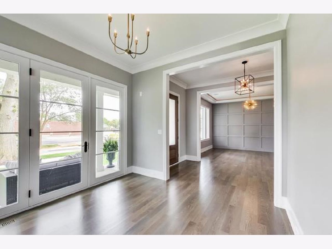
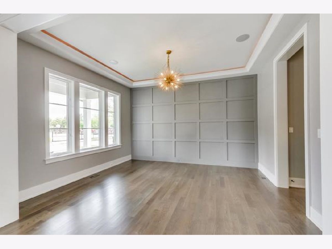
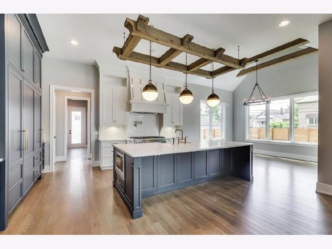
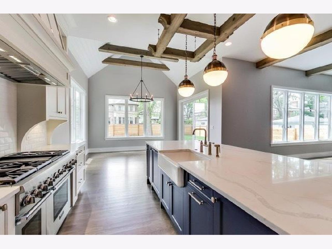
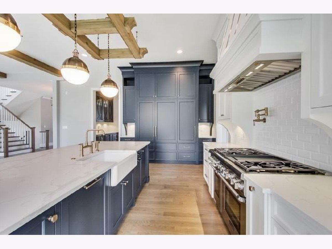
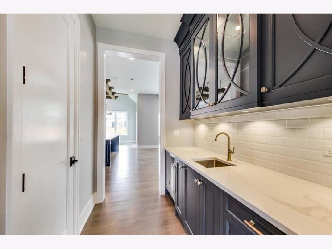
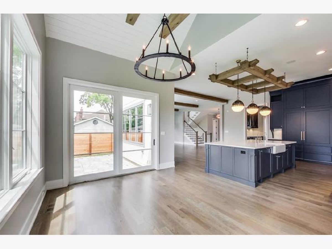
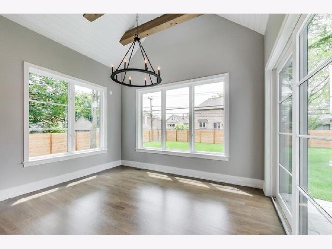
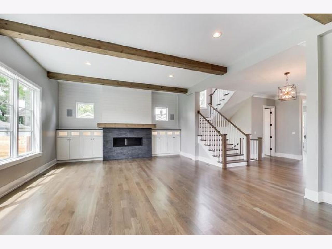
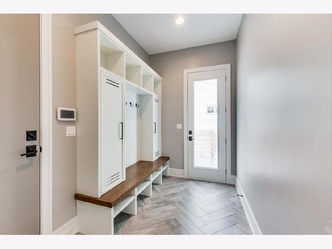
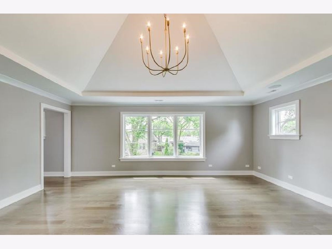
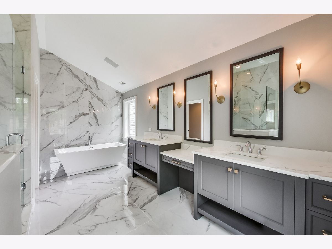
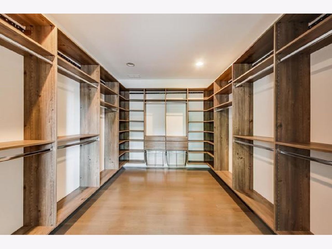
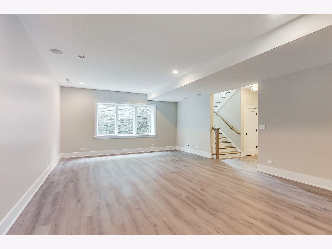
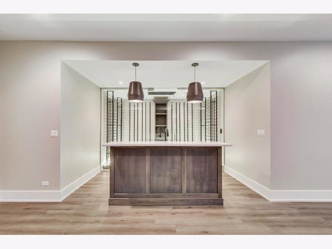
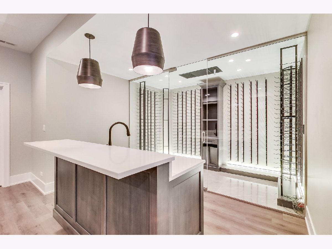
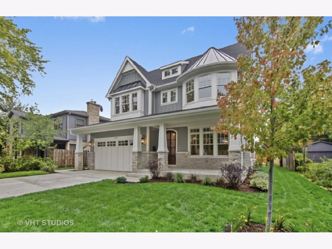
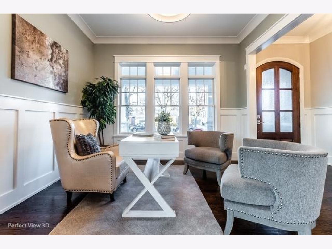
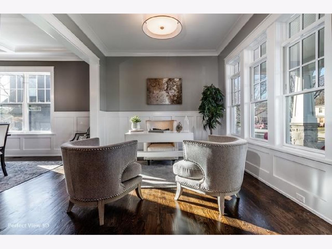
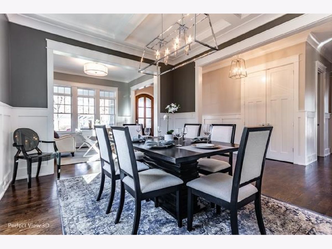
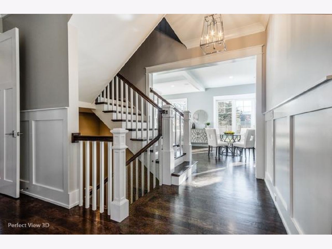
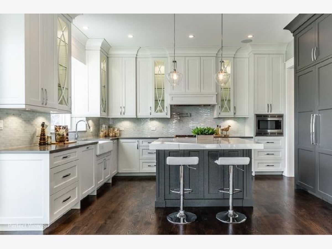
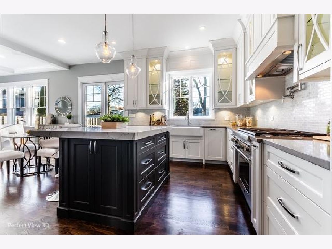
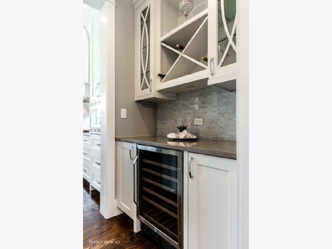
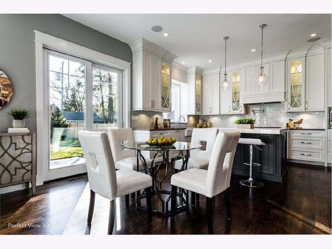
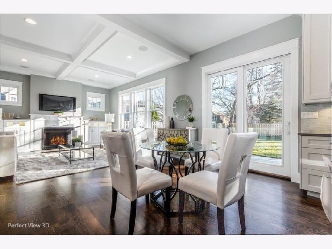
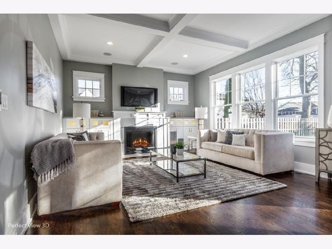
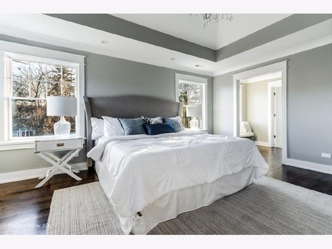
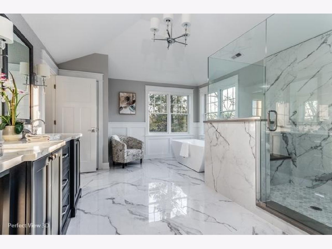
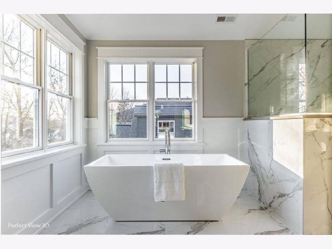
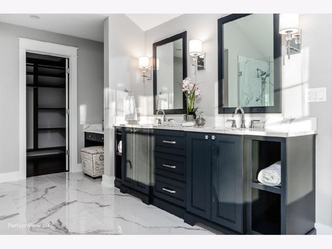
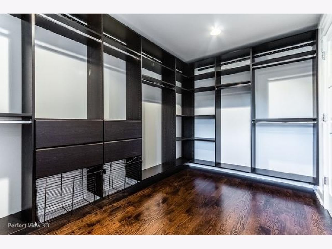
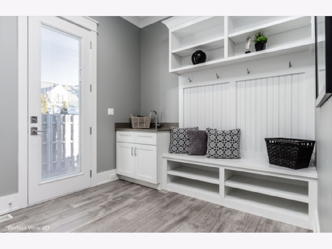
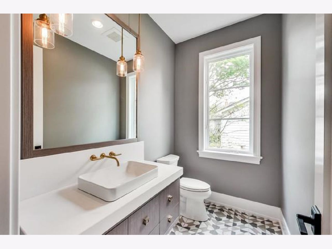
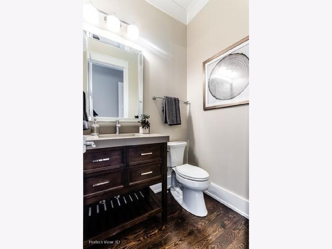
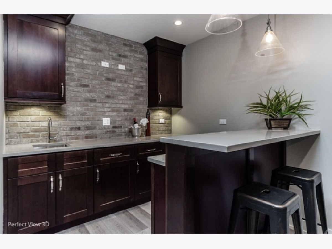
Room Specifics
Total Bedrooms: 5
Bedrooms Above Ground: 4
Bedrooms Below Ground: 1
Dimensions: —
Floor Type: Hardwood
Dimensions: —
Floor Type: Hardwood
Dimensions: —
Floor Type: Hardwood
Dimensions: —
Floor Type: —
Full Bathrooms: 5
Bathroom Amenities: —
Bathroom in Basement: 1
Rooms: Recreation Room,Breakfast Room,Exercise Room,Mud Room,Bedroom 5
Basement Description: Unfinished
Other Specifics
| 3 | |
| Concrete Perimeter | |
| Concrete | |
| Patio, Brick Paver Patio | |
| Corner Lot,Cul-De-Sac | |
| 101X110X95X36X52 | |
| — | |
| Full | |
| Vaulted/Cathedral Ceilings, Bar-Wet, Hardwood Floors, Second Floor Laundry, Ceiling - 10 Foot, Beamed Ceilings, Open Floorplan, Special Millwork, Separate Dining Room | |
| Double Oven, Microwave, Dishwasher, High End Refrigerator, Washer, Dryer, Disposal, Stainless Steel Appliance(s), Cooktop, Range Hood | |
| Not in DB | |
| — | |
| — | |
| — | |
| Electric |
Tax History
| Year | Property Taxes |
|---|---|
| 2018 | $4,951 |
Contact Agent
Nearby Similar Homes
Nearby Sold Comparables
Contact Agent
Listing Provided By
Thomas Tsaganos



