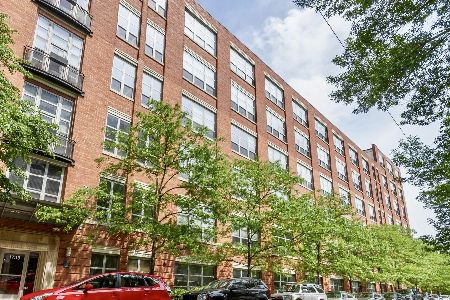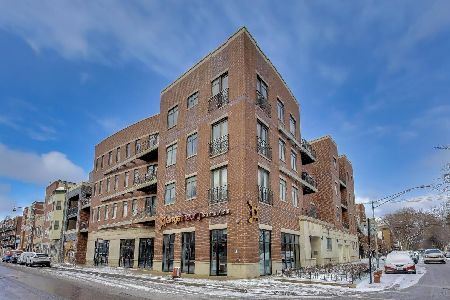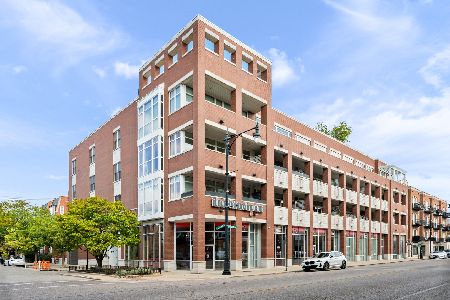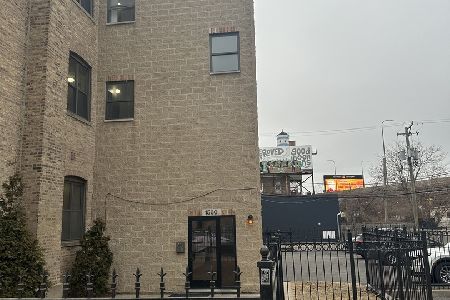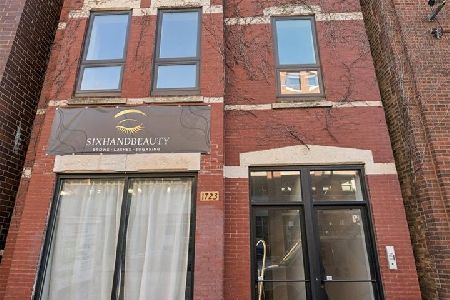1735 Paulina Street, West Town, Chicago, Illinois 60622
$690,000
|
Sold
|
|
| Status: | Closed |
| Sqft: | 2,300 |
| Cost/Sqft: | $304 |
| Beds: | 3 |
| Baths: | 3 |
| Year Built: | 1910 |
| Property Taxes: | $16,054 |
| Days On Market: | 1713 |
| Lot Size: | 0,00 |
Description
Welcome home to 1735 N. Paulina unit 501, a true oasis in the heart of the city. This stunning, southeast facing corner unit, located in the impeccably maintained PAC Lofts, will impress the most discerning buyers. Imagine opening the door to soaring 14 ft ceilings, 2300 square feet of living space, an open floor plan featuring large loft windows that bathe the entire unit in gorgeous sunlight, skyline views, and freshly refinished, continuous diagonal hardwood flooring throughout. This developer's unit has had only one owner since the 2010 remodel, and the pride of ownership can be felt the moment you walk in. The kitchen features a chandelier by Gino Sarfatti, French La Cornue Cornufe 110 Range Oven in Stainless Steel and Satin Chrome finish, and marble countertops. The primary bedroom features exposed brick, Robert Abbey Bling Chandelier with 3 tiers of arctic pear glass drops, custom blinds and curtains, a generous walk-in closet by Avera, en-suite bath with marble flooring, brand new Waterworks console with Arabescotta marble crowned top, jetted bathtub and separate shower with Grohe hardware. The living and dining room have two additional Robert Abbey Bling Chandeliers, east and south facing windows, Samsung 55-inch wall mount television with Abt installed surround sound speakers, Bocci 14-pendant chandelier, and washer/dryer behind discreet frosted glass doors. The second bedroom features a large closet, 2 full window walls and connection to full jack and jill bathroom. Adorable bedroom number three is on the other side of the jack and jill and features Bocci 7-pendant chandelier, large closet, and another window wall. The den/office can also be converted to a 4th bedroom and features super sized walk-in utility closet with Elfa shelving. Residents of the PAC lofts have access to a nice on-site gym, quiet courtyard, party room, a common roof deck with gas grills accessed from the same floor as the unit, amazon hub in the lobby, extra storage locker and an incredible maintenance staff. The building is located in the heart of Bucktown, on a quiet treelined street, and less than a half block from the 606 trail. Enjoy close proximity to the blue line, shopping, bars and restaurants. Two deeded, private garage stall parking spots included in the price. Assessment includes cable and internet.
Property Specifics
| Condos/Townhomes | |
| 6 | |
| — | |
| 1910 | |
| None | |
| — | |
| No | |
| — |
| Cook | |
| Pac Lofts | |
| 1073 / Monthly | |
| Water,Parking,Insurance,TV/Cable,Exercise Facilities,Exterior Maintenance,Lawn Care,Scavenger,Internet | |
| Lake Michigan | |
| Public Sewer | |
| 11129767 | |
| 14314220421102 |
Nearby Schools
| NAME: | DISTRICT: | DISTANCE: | |
|---|---|---|---|
|
Grade School
Burr Elementary School |
299 | — | |
|
High School
Wells Community Academy Senior H |
299 | Not in DB | |
Property History
| DATE: | EVENT: | PRICE: | SOURCE: |
|---|---|---|---|
| 16 Apr, 2010 | Sold | $525,000 | MRED MLS |
| 28 Jan, 2010 | Under contract | $525,000 | MRED MLS |
| 19 Oct, 2009 | Listed for sale | $525,000 | MRED MLS |
| 29 Jul, 2021 | Sold | $690,000 | MRED MLS |
| 28 Jun, 2021 | Under contract | $700,000 | MRED MLS |
| 20 Jun, 2021 | Listed for sale | $700,000 | MRED MLS |
| 18 Jun, 2024 | Sold | $759,000 | MRED MLS |
| 2 Jun, 2024 | Under contract | $799,000 | MRED MLS |
| 14 May, 2024 | Listed for sale | $799,000 | MRED MLS |

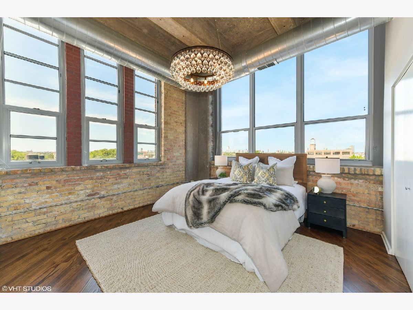
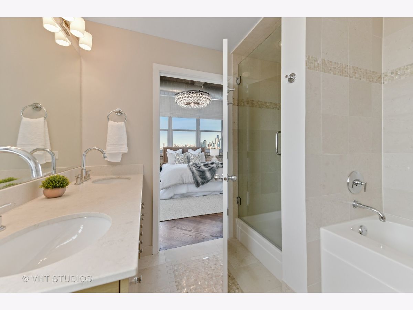
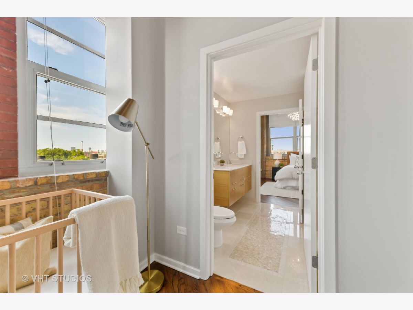
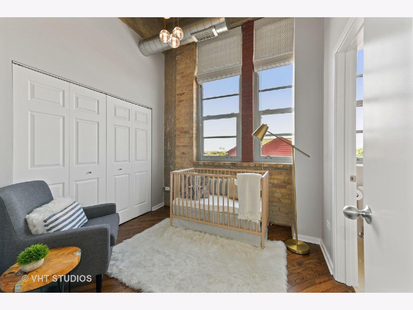
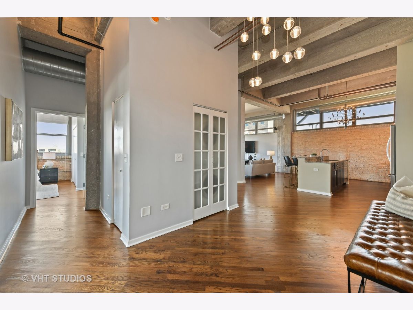
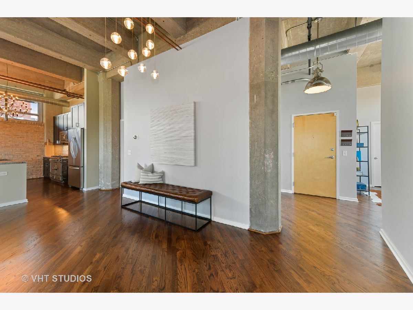
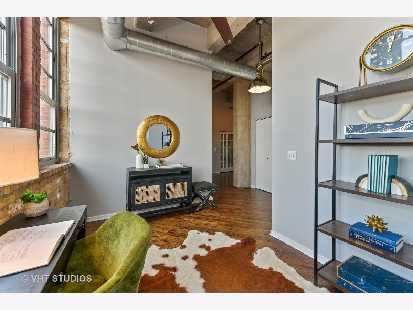
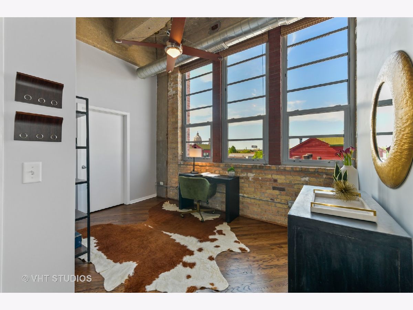
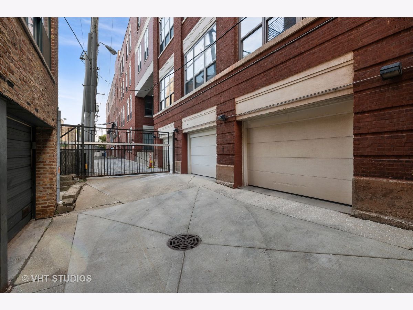
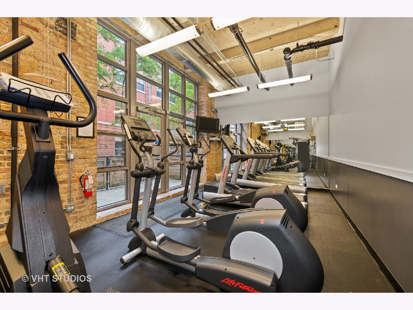
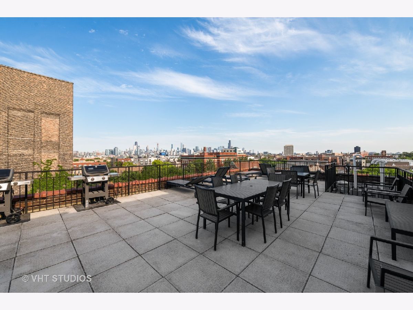
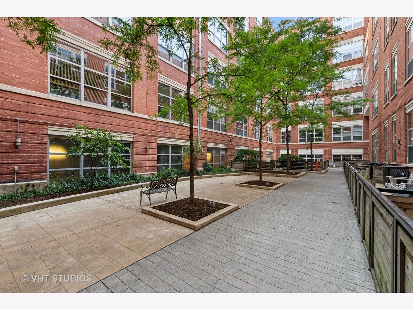
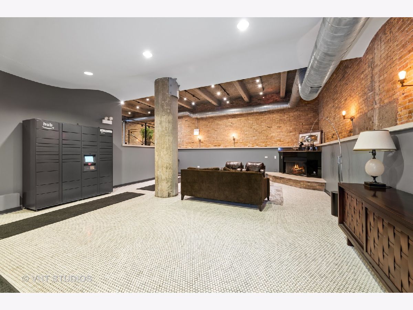
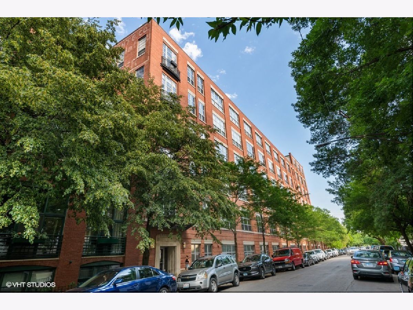
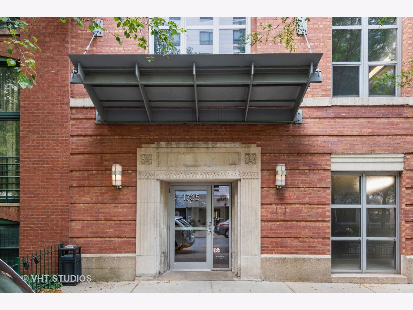
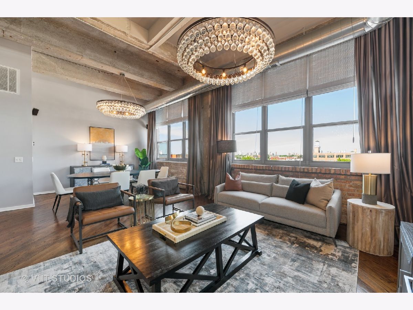
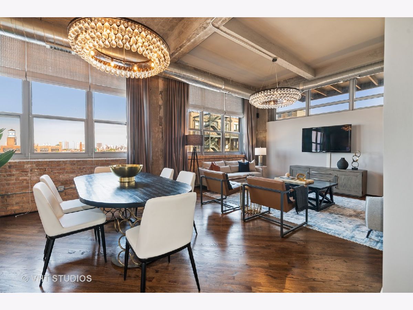
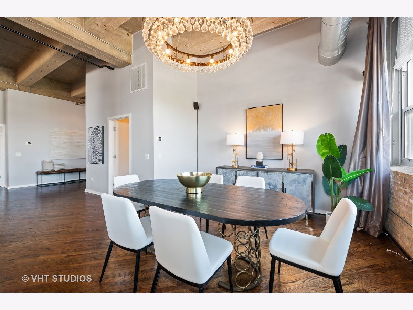
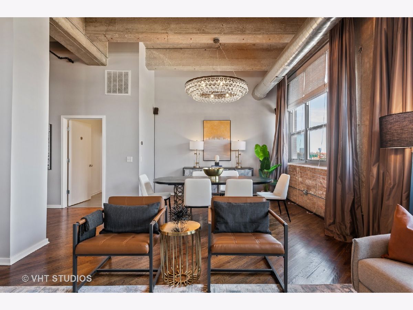
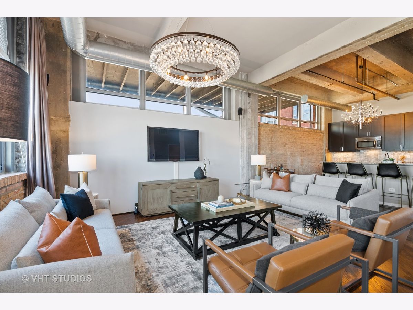
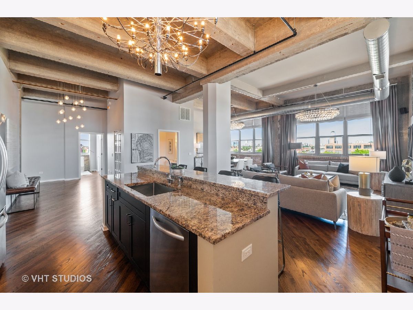
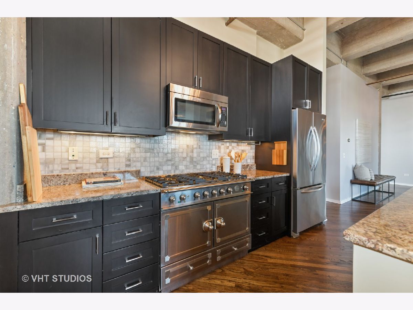
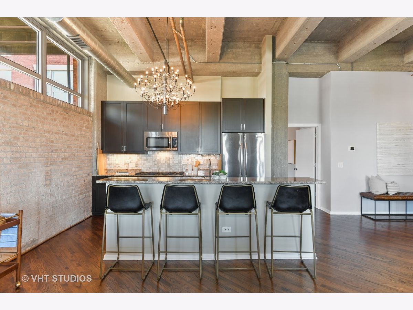
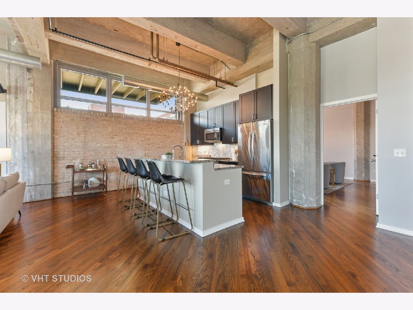
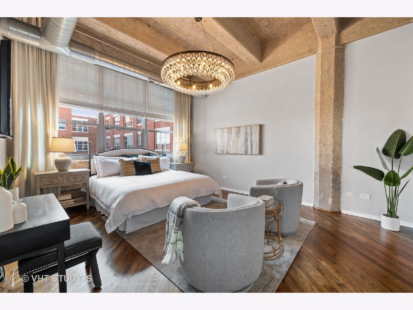
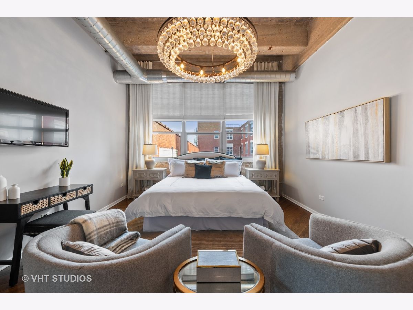
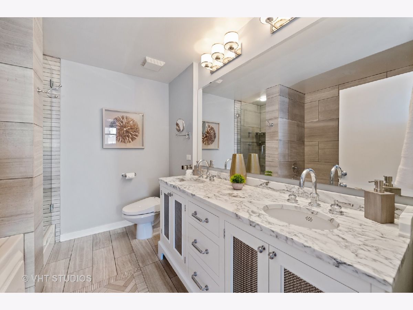
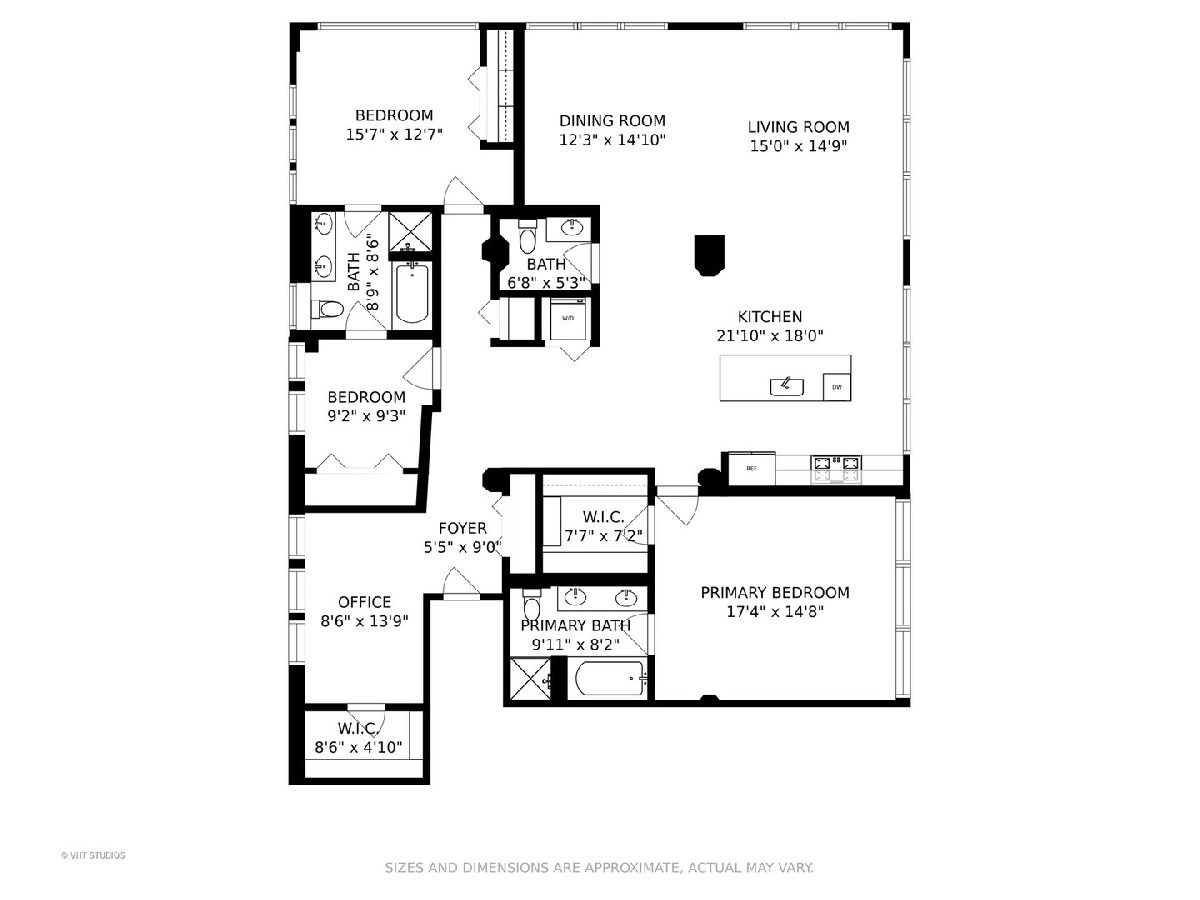
Room Specifics
Total Bedrooms: 3
Bedrooms Above Ground: 3
Bedrooms Below Ground: 0
Dimensions: —
Floor Type: Hardwood
Dimensions: —
Floor Type: Hardwood
Full Bathrooms: 3
Bathroom Amenities: Separate Shower,Double Sink,Bidet,Soaking Tub
Bathroom in Basement: 0
Rooms: Office
Basement Description: None
Other Specifics
| 2 | |
| — | |
| Off Alley | |
| Roof Deck, Dog Run, Stamped Concrete Patio, Storms/Screens | |
| Golf Course Lot | |
| COMMON | |
| — | |
| Full | |
| Elevator, Hardwood Floors, Storage, Walk-In Closet(s), Open Floorplan, Some Window Treatmnt, Drapes/Blinds, Granite Counters, Health Facilities, Lobby | |
| Range, Microwave, Dishwasher, Refrigerator, Washer, Dryer, Disposal, Stainless Steel Appliance(s), Gas Cooktop, Gas Oven | |
| Not in DB | |
| — | |
| — | |
| Bike Room/Bike Trails, Elevator(s), Exercise Room, Storage, Golf Course, On Site Manager/Engineer, Party Room, Sundeck, Service Elevator(s) | |
| — |
Tax History
| Year | Property Taxes |
|---|---|
| 2021 | $16,054 |
| 2024 | $17,619 |
Contact Agent
Nearby Similar Homes
Nearby Sold Comparables
Contact Agent
Listing Provided By
@properties

