1735 Ridge Avenue, Arlington Heights, Illinois 60004
$880,000
|
Sold
|
|
| Status: | Closed |
| Sqft: | 3,800 |
| Cost/Sqft: | $244 |
| Beds: | 4 |
| Baths: | 4 |
| Year Built: | 2006 |
| Property Taxes: | $17,950 |
| Days On Market: | 1237 |
| Lot Size: | 0,00 |
Description
Location, beauty and details are what you'll find when you view this 4 bedroom, 4 full bath home!! If you love entertaining, this is the house for you. Beautiful front porch and arched wood double entry doors that open to a large foyer and open floor plan with gleaming hardwood floors, architectural archways, and 10 foot tray ceilings throughout. Large island with breakfast bar, as well as a bright roomy spot for an eat in kitchen table. The kitchen touts custom cherry cabinets, granite countertops, stainless appliances, and a new wine refrigerator. Convenient wet bar between kitchen and family room makes entertaining a breeze. First floor laundry/mud room has nearly brand new front loading washer & dryer, (bought within the last year and not a ton of use), is off of the kitchen with entry from the huge two car garage that also has 10 foot ceilings. All baths are adorned with marble tile and countertops, and the spa like master bath includes a vanity with double sinks, a separate walk in shower and whirlpool tub. Step through gorgeous french doors from the family room and/or dining/den/office (currently used as an office), into an inviting large brick paver patio with a fireplace, hot tub, wet bar and natural gas grill surrounded by wonderful landscaping that includes an in ground irrigation system. Newer roof (2020), hot water heaters (2019), heated garage, Xfinity home security system, upgraded electrical and bipolar ionization on HVAC units (2020) to reduce airborne particles including odors, viruses and bacteria to improve air quality. Close to schools, shopping, expressways, metra and more. This home is a must see!!
Property Specifics
| Single Family | |
| — | |
| — | |
| 2006 | |
| — | |
| — | |
| No | |
| — |
| Cook | |
| — | |
| — / Not Applicable | |
| — | |
| — | |
| — | |
| 11614956 | |
| 03192090100000 |
Nearby Schools
| NAME: | DISTRICT: | DISTANCE: | |
|---|---|---|---|
|
Grade School
Patton Elementary School |
25 | — | |
|
Middle School
Thomas Middle School |
25 | Not in DB | |
|
High School
John Hersey High School |
214 | Not in DB | |
Property History
| DATE: | EVENT: | PRICE: | SOURCE: |
|---|---|---|---|
| 14 Jul, 2008 | Sold | $858,500 | MRED MLS |
| 24 Jun, 2008 | Under contract | $899,925 | MRED MLS |
| — | Last price change | $949,925 | MRED MLS |
| 14 Nov, 2007 | Listed for sale | $969,925 | MRED MLS |
| 14 Nov, 2022 | Sold | $880,000 | MRED MLS |
| 2 Oct, 2022 | Under contract | $929,000 | MRED MLS |
| 2 Sep, 2022 | Listed for sale | $929,000 | MRED MLS |
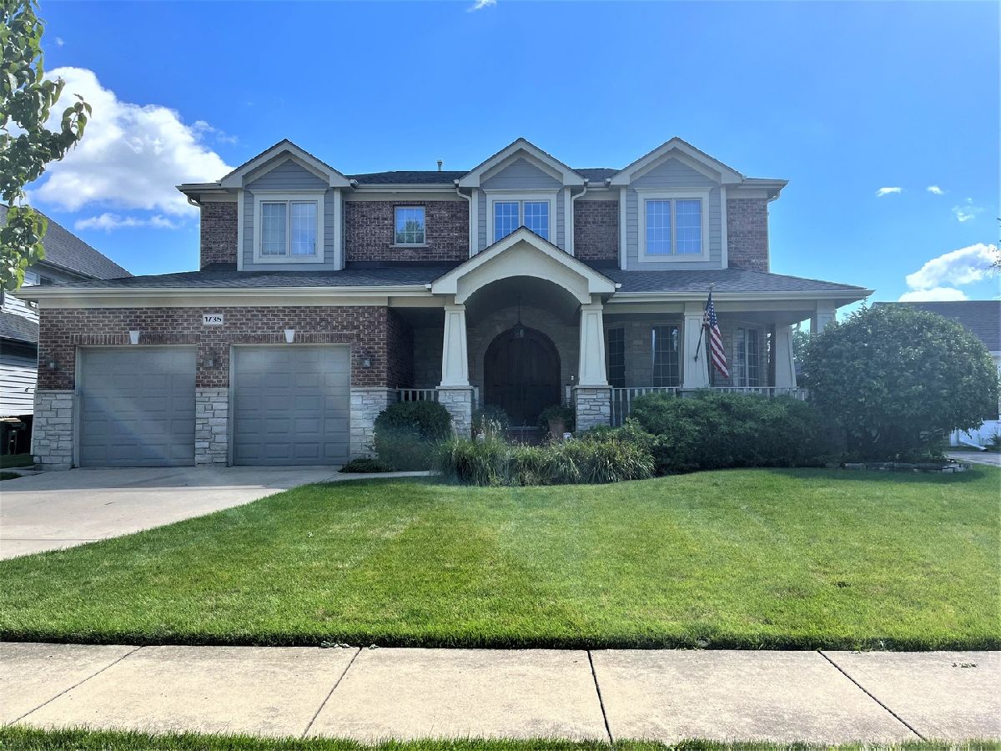
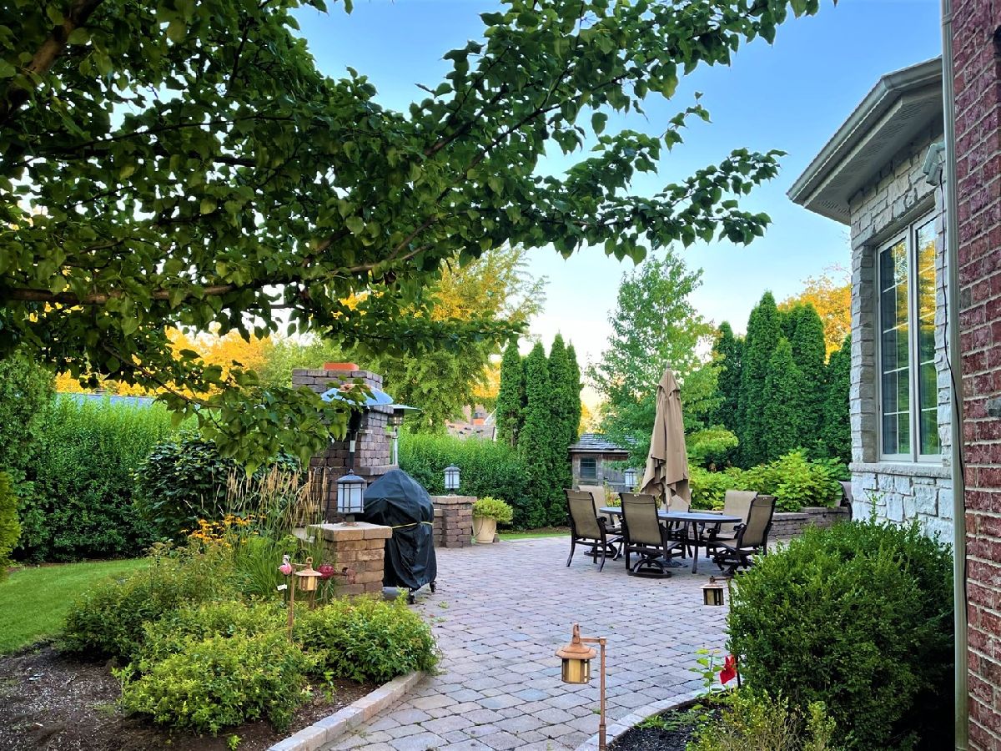
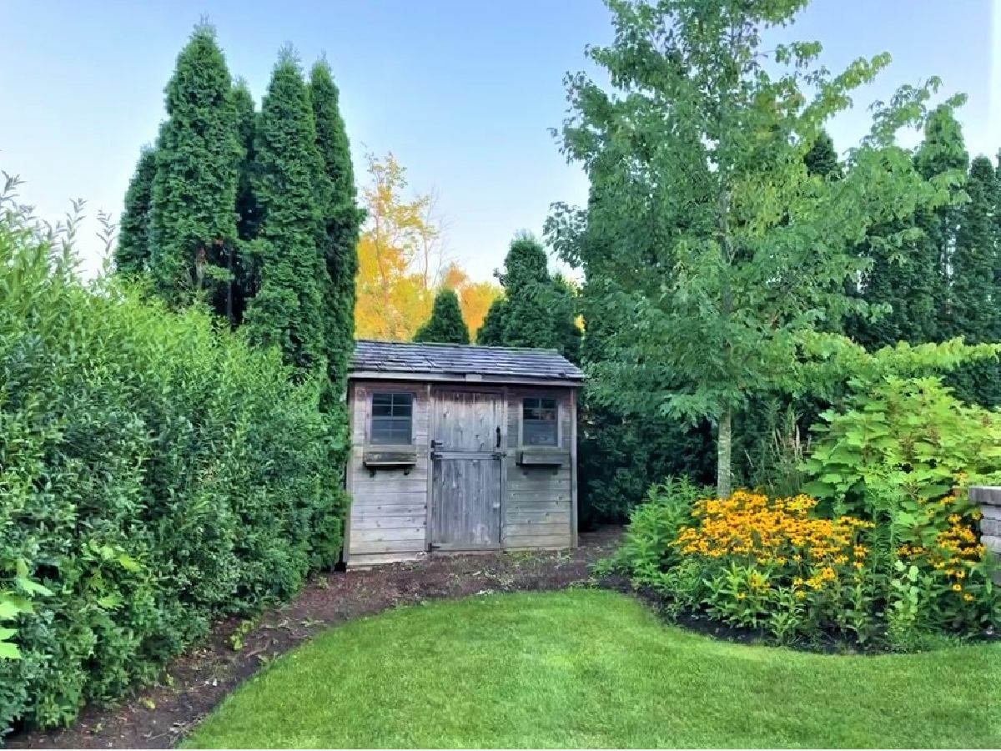
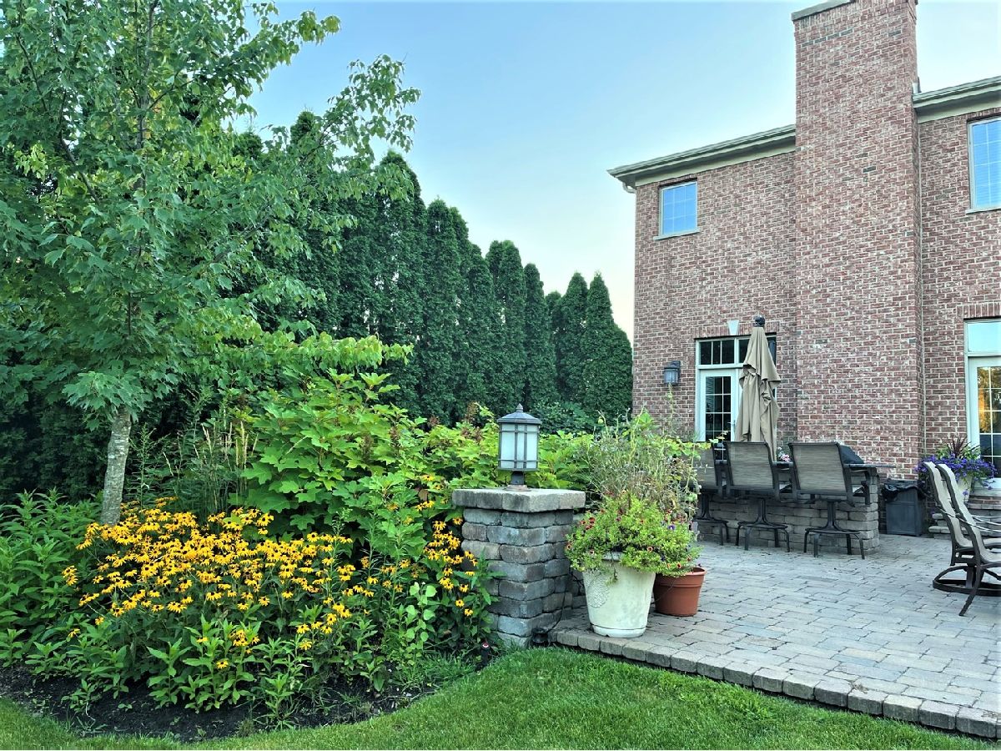
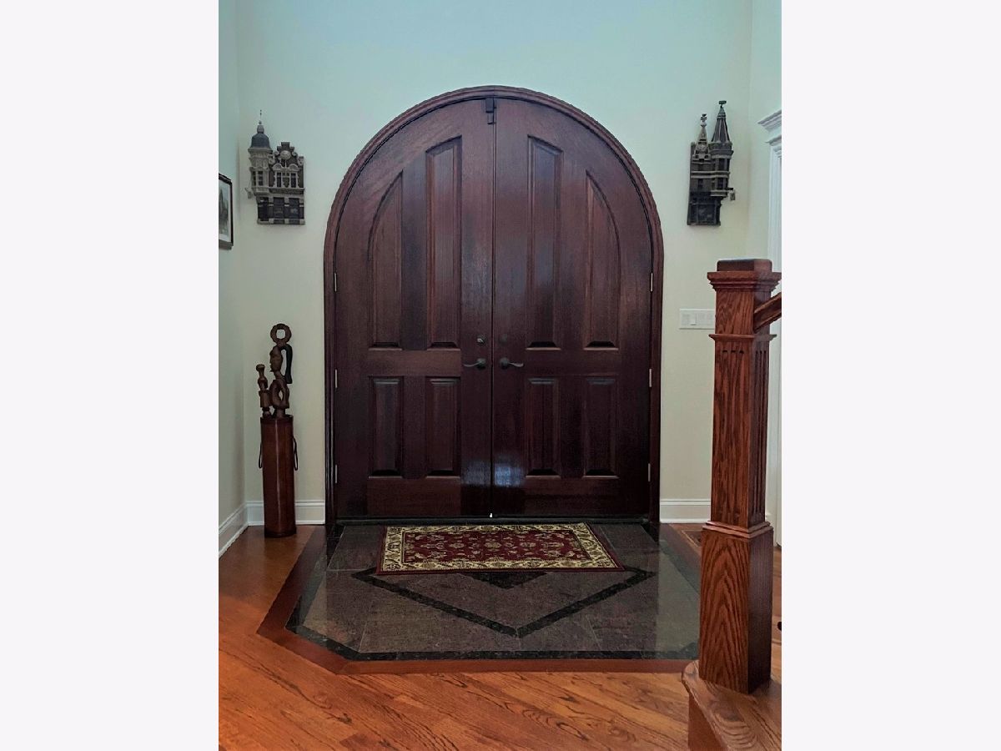
Room Specifics
Total Bedrooms: 4
Bedrooms Above Ground: 4
Bedrooms Below Ground: 0
Dimensions: —
Floor Type: —
Dimensions: —
Floor Type: —
Dimensions: —
Floor Type: —
Full Bathrooms: 4
Bathroom Amenities: Double Sink,Soaking Tub
Bathroom in Basement: 0
Rooms: —
Basement Description: Unfinished
Other Specifics
| 2 | |
| — | |
| Concrete | |
| — | |
| — | |
| 67 X 135 | |
| Pull Down Stair,Unfinished | |
| — | |
| — | |
| — | |
| Not in DB | |
| — | |
| — | |
| — | |
| — |
Tax History
| Year | Property Taxes |
|---|---|
| 2022 | $17,950 |
Contact Agent
Nearby Similar Homes
Nearby Sold Comparables
Contact Agent
Listing Provided By
Sterling R/E Services, Inc.






