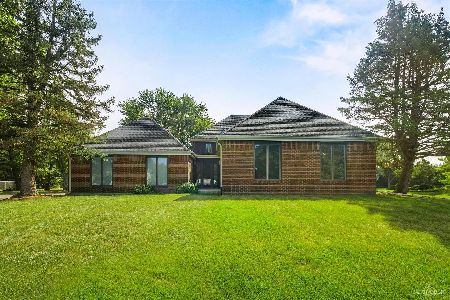17353 Ann Drive, Plainfield, Illinois 60586
$318,151
|
Sold
|
|
| Status: | Closed |
| Sqft: | 2,731 |
| Cost/Sqft: | $119 |
| Beds: | 4 |
| Baths: | 3 |
| Year Built: | 1987 |
| Property Taxes: | $7,036 |
| Days On Market: | 1838 |
| Lot Size: | 0,49 |
Description
Don't miss out on a great opportunity to enjoy this Cap Cod home located on just under a half an acre mature lot located in Fon Du Lac subdivision. Homeowners have the option to belong to the association that includes a pool, clubhouse and park for the low cost of $325/year. Those amenities are located in this home's backyard for your convenience. This large yard includes large shade trees providing lot's of shade. Enter from the large front porch into the vaulted 2 story foyer. There's a large living room leading to dining room that looks out to the back yard. The kitchen is a wonderful layout with lots of cabinets and counters, great for cooking and entertaining. The enormous family room has a wood burning fireplace and a beautiful wood ceiling, for a real cozy feel. Walk out to the backyard and enjoy the covered porch and beautiful views. The laundry is in the mud room located off the garage and is good sized. Upstairs includes 4 spacious bedrooms, 3 of which have dormers making this home very unique. The master bath is very good sized with a separate room for the shower and commode. There is also a whirlpool tub. The basement is unfinished and has a roughed in bath. The home has a dual hvac system, both replaced in the last two years. Hurry to come see.
Property Specifics
| Single Family | |
| — | |
| Cape Cod | |
| 1987 | |
| Full | |
| — | |
| No | |
| 0.49 |
| Will | |
| — | |
| 325 / Annual | |
| Clubhouse,Pool | |
| Private Well | |
| Septic-Private | |
| 10986854 | |
| 0329401039000000 |
Nearby Schools
| NAME: | DISTRICT: | DISTANCE: | |
|---|---|---|---|
|
Grade School
Ridge Elementary School |
202 | — | |
|
Middle School
Drauden Point Middle School |
202 | Not in DB | |
|
High School
Plainfield South High School |
202 | Not in DB | |
Property History
| DATE: | EVENT: | PRICE: | SOURCE: |
|---|---|---|---|
| 15 Apr, 2021 | Sold | $318,151 | MRED MLS |
| 2 Mar, 2021 | Under contract | $325,000 | MRED MLS |
| 3 Feb, 2021 | Listed for sale | $325,000 | MRED MLS |
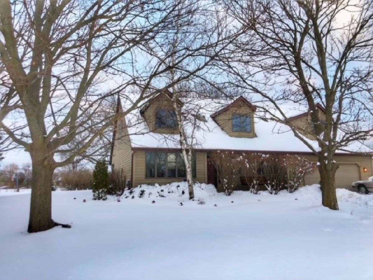
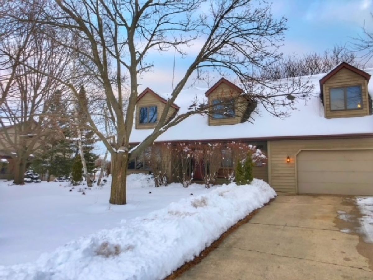
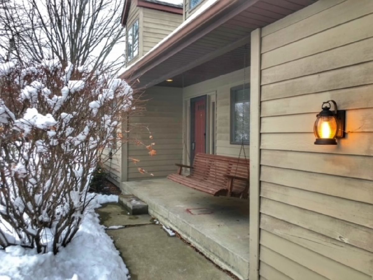
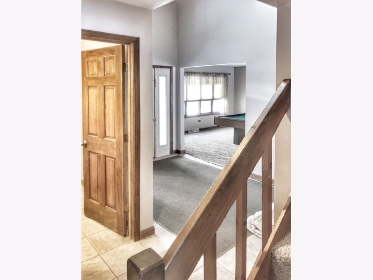
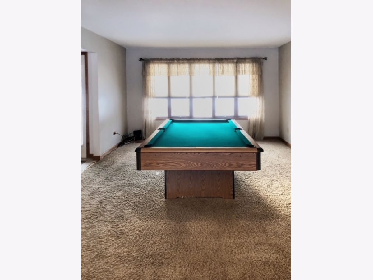
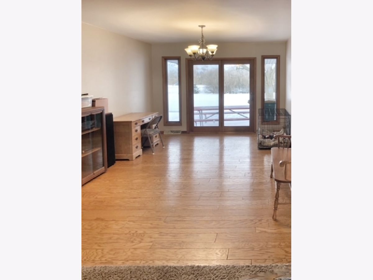
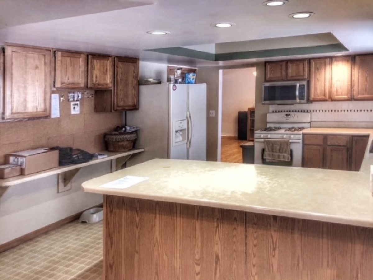
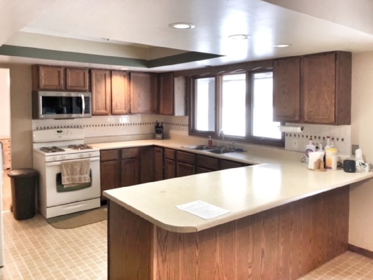
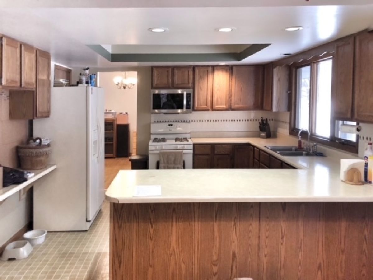
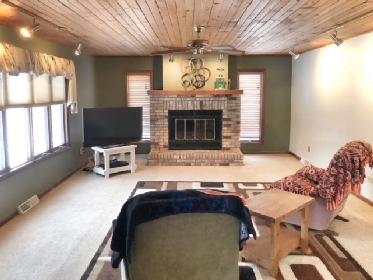
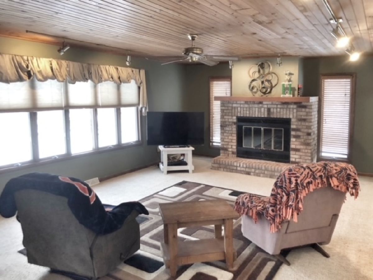
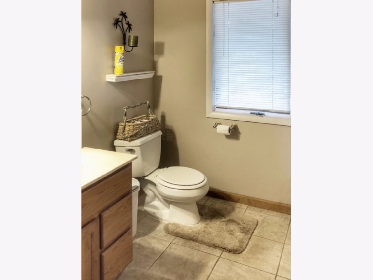
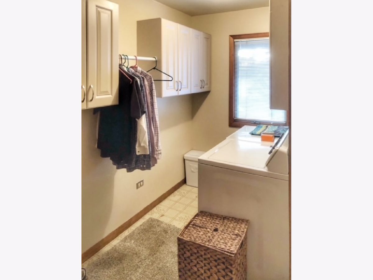
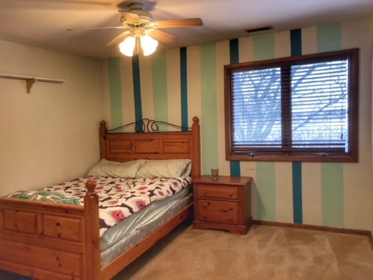
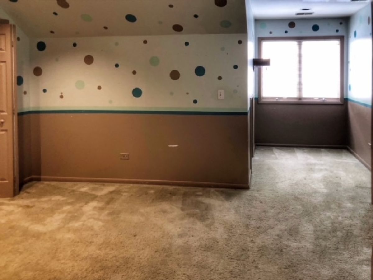
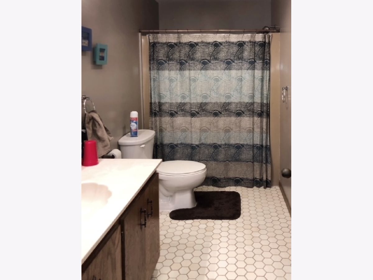
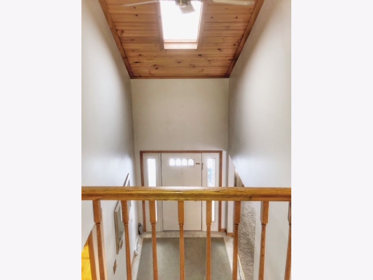
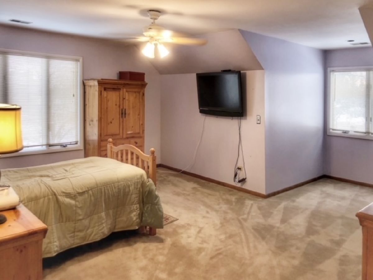
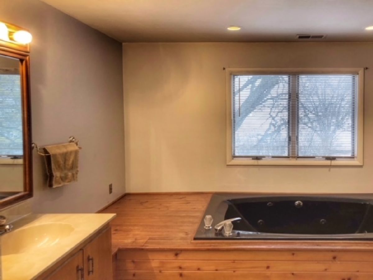
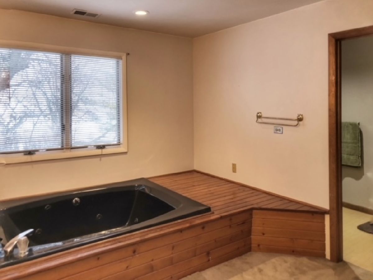
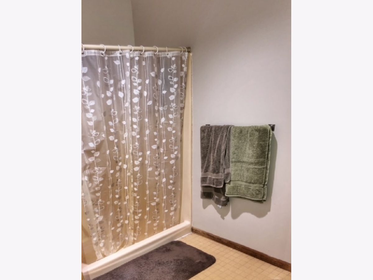
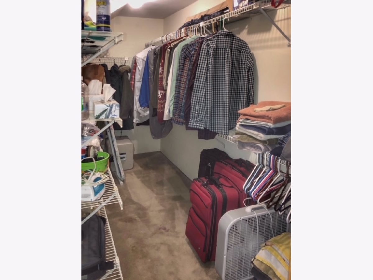
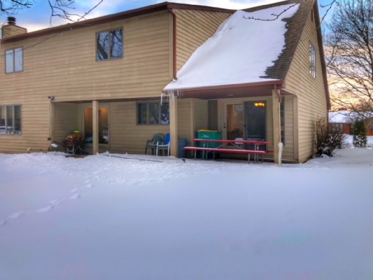
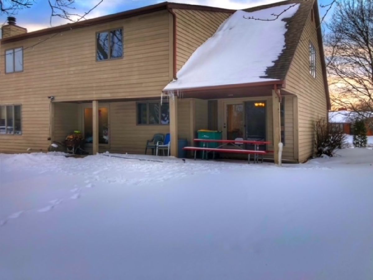
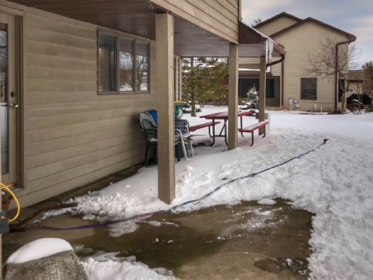
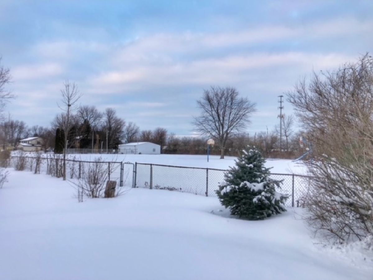
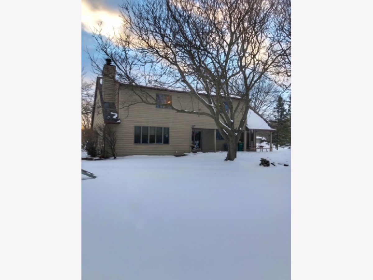
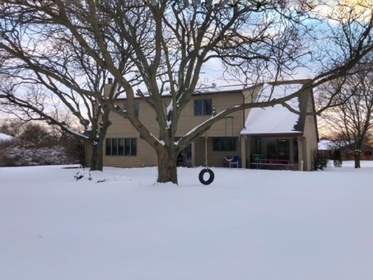
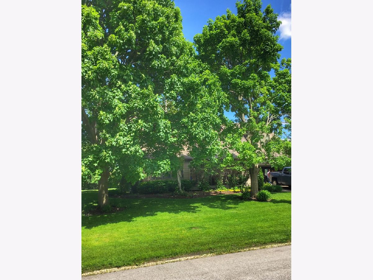
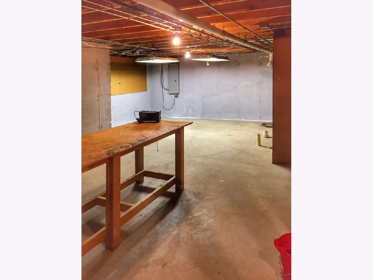
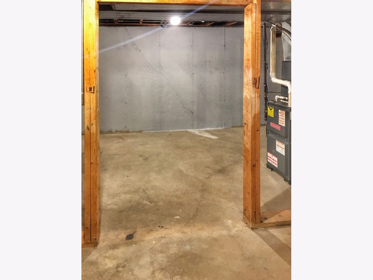
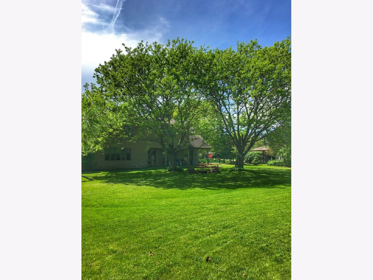
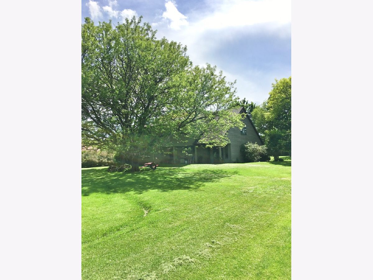
Room Specifics
Total Bedrooms: 4
Bedrooms Above Ground: 4
Bedrooms Below Ground: 0
Dimensions: —
Floor Type: Carpet
Dimensions: —
Floor Type: Carpet
Dimensions: —
Floor Type: Carpet
Full Bathrooms: 3
Bathroom Amenities: Whirlpool,Separate Shower,Double Sink
Bathroom in Basement: 0
Rooms: Eating Area,Foyer
Basement Description: Unfinished,Concrete (Basement)
Other Specifics
| 2 | |
| Concrete Perimeter | |
| Concrete | |
| Porch | |
| Park Adjacent,Backs to Open Grnd | |
| 130X163.53X130.02X164.21 | |
| Unfinished | |
| Full | |
| Vaulted/Cathedral Ceilings, Skylight(s), First Floor Laundry, Some Wood Floors | |
| Range, Dishwasher, Refrigerator, Washer, Dryer | |
| Not in DB | |
| Park, Pool, Street Paved | |
| — | |
| — | |
| Wood Burning |
Tax History
| Year | Property Taxes |
|---|---|
| 2021 | $7,036 |
Contact Agent
Nearby Similar Homes
Nearby Sold Comparables
Contact Agent
Listing Provided By
Charles Rutenberg Realty of IL




