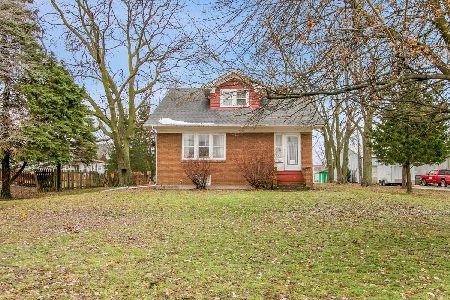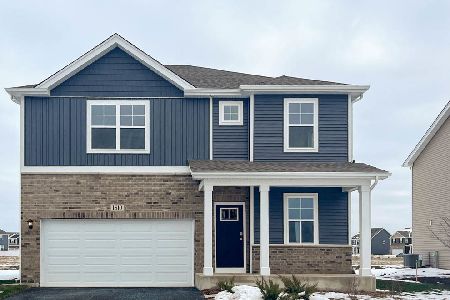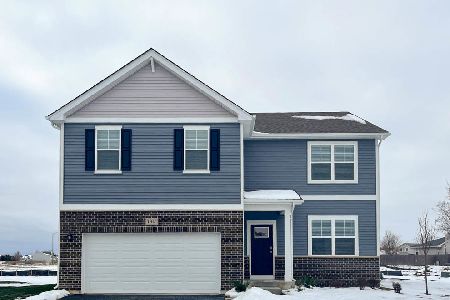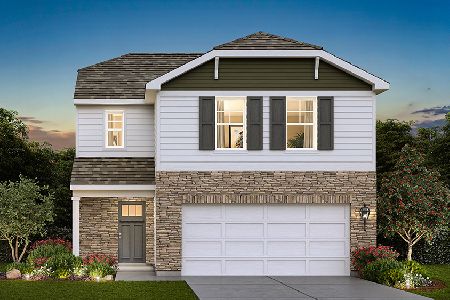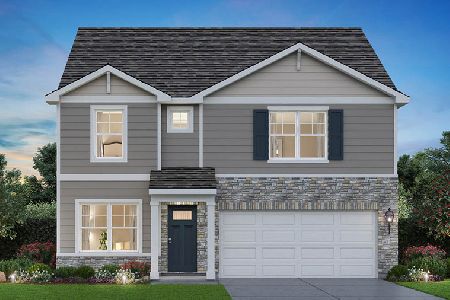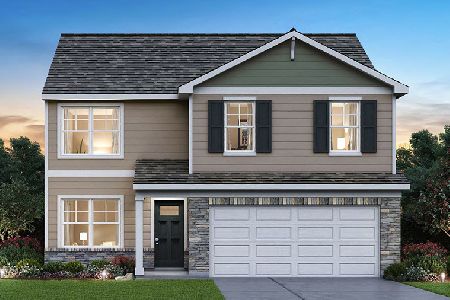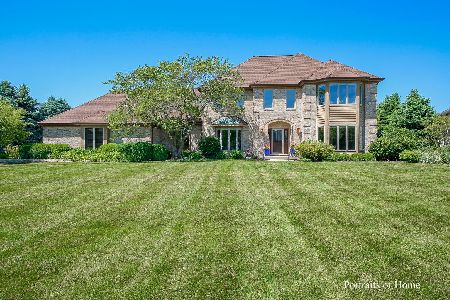17359 Mckenna Drive, Plainfield, Illinois 60586
$479,000
|
Sold
|
|
| Status: | Closed |
| Sqft: | 3,715 |
| Cost/Sqft: | $129 |
| Beds: | 4 |
| Baths: | 3 |
| Year Built: | 1990 |
| Property Taxes: | $9,982 |
| Days On Market: | 1620 |
| Lot Size: | 0,93 |
Description
Imagine yourself walking Wedgewood Golf course, strolling along the Fort Begg's trail and stepping into your gorgeous, custom built, highly sought after McKenna Woods home. Comfortably situated on a spacious near full acre, this corner location drenches the home with natural sunlight. Kitchen is fully renovated. What a bakers' dream! Newly installed double oven, black stainless steel appliances, marble, granite and quartz detail throughout. This is a true baker's kitchen with large walk-in pantry to match. Off of the brand new kitchen are expansive living areas that make family time and gatherings seamless. Spend time near the cozy fireplace w/ floor to ceiling bay windows that provide an abundance of natural light. A formal dining room off the foyer is situated to accommodate larger gatherings for holidays and making memories. Cascading staircase leads to the second story overlooking the foyer. Indulgent primary suite has spacious bathroom & walk-in closet. The coffee bar and substantial lounging area makes this a true private retreat. Additional three bedrooms, 2 with walk-in closets, have more than enough space for your family or friends. Basement would make for an ideal home gym, play area, theater, bar or all of the above! It is just waiting for your creativity to make it your own. You won't want to miss this home w/ high ceilings, huge yard with neatly appointed garden, 2 newly remodeled bathrooms, lighting system, storage galore, three car garage, stand-alone laundry room, and alarm w/ cameras. You have finally made it. The lifestyle you have worked for is waiting here for you. All the extensive updates are listed in additional information.
Property Specifics
| Single Family | |
| — | |
| Georgian | |
| 1990 | |
| Full | |
| — | |
| No | |
| 0.93 |
| Will | |
| Mckenna Woods | |
| 200 / Annual | |
| Other | |
| Private Well | |
| Septic-Private | |
| 11193257 | |
| 0603283020070000 |
Nearby Schools
| NAME: | DISTRICT: | DISTANCE: | |
|---|---|---|---|
|
Grade School
Ridge Elementary School |
202 | — | |
|
Middle School
Drauden Point Middle School |
202 | Not in DB | |
|
High School
Plainfield South High School |
202 | Not in DB | |
Property History
| DATE: | EVENT: | PRICE: | SOURCE: |
|---|---|---|---|
| 24 Apr, 2019 | Sold | $358,000 | MRED MLS |
| 8 Mar, 2019 | Under contract | $365,000 | MRED MLS |
| 10 Jan, 2019 | Listed for sale | $365,000 | MRED MLS |
| 23 Nov, 2021 | Sold | $479,000 | MRED MLS |
| 30 Sep, 2021 | Under contract | $479,000 | MRED MLS |
| — | Last price change | $489,000 | MRED MLS |
| 18 Aug, 2021 | Listed for sale | $489,000 | MRED MLS |
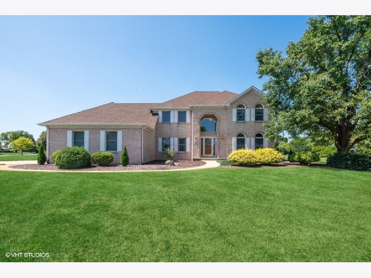
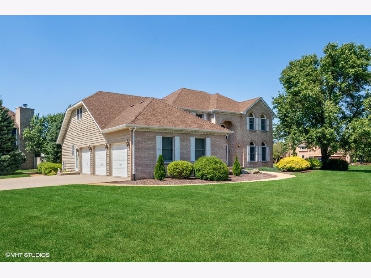
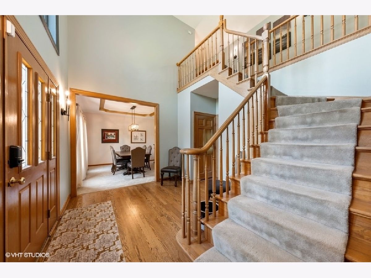
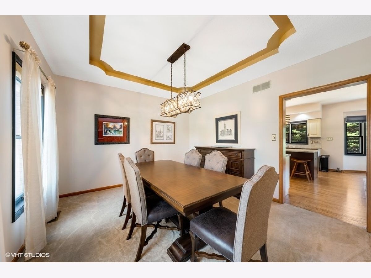
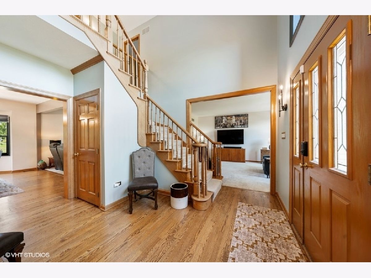
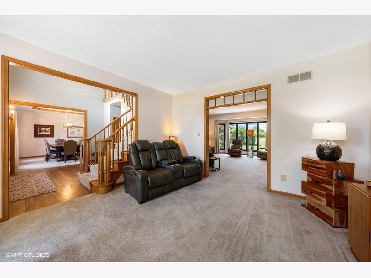
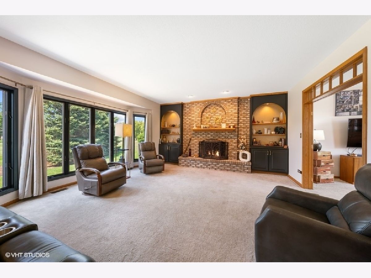
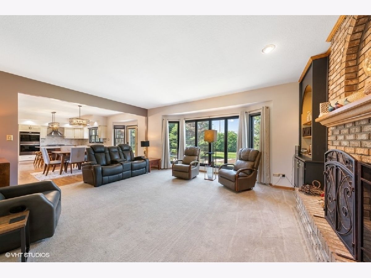
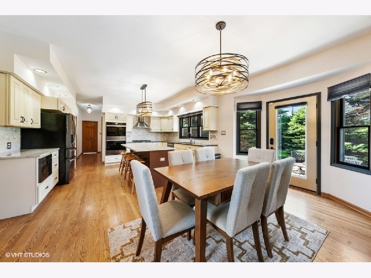
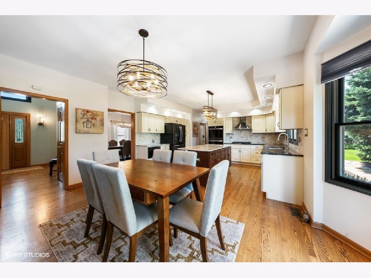
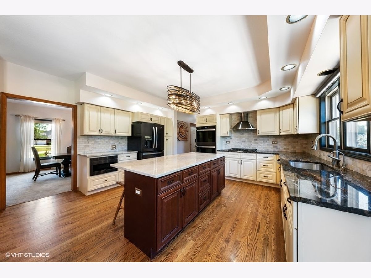
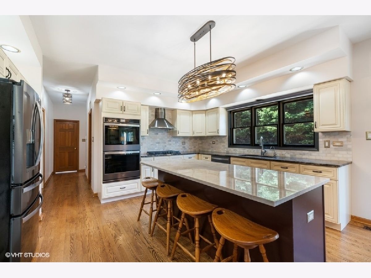
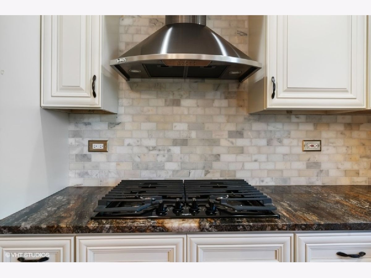
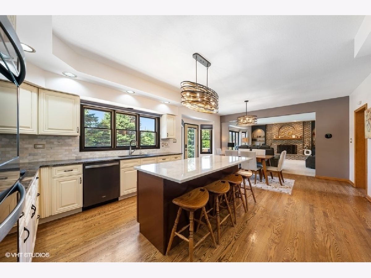
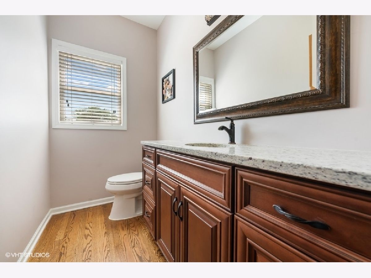
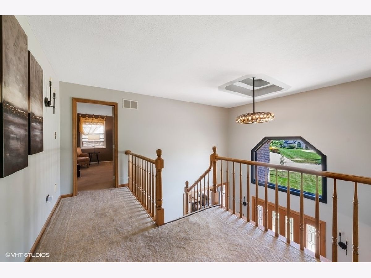
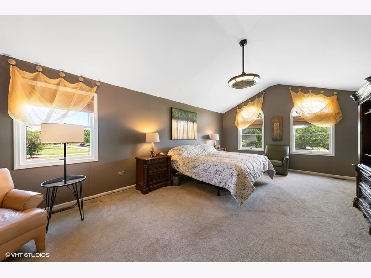
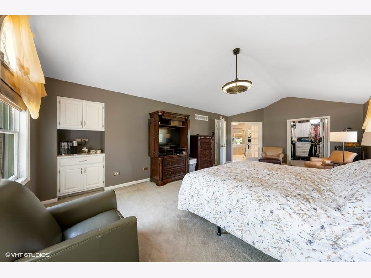
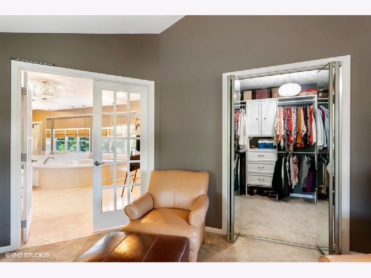
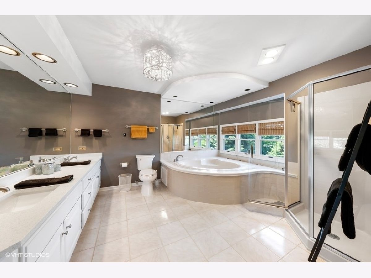
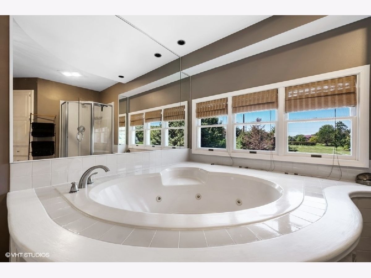
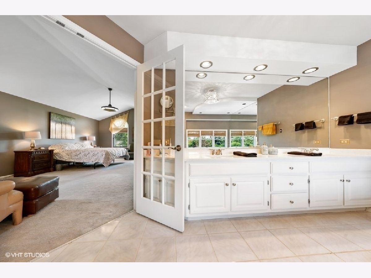
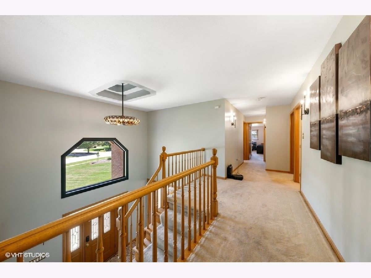
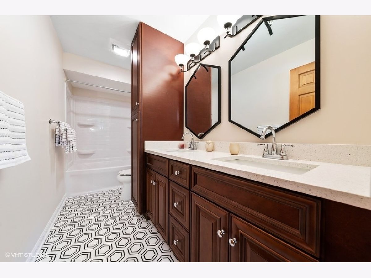
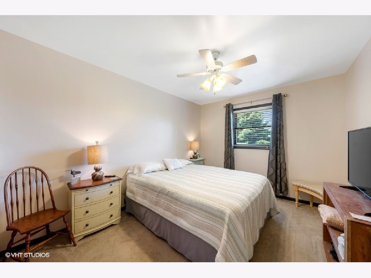
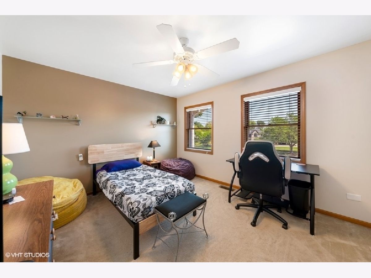
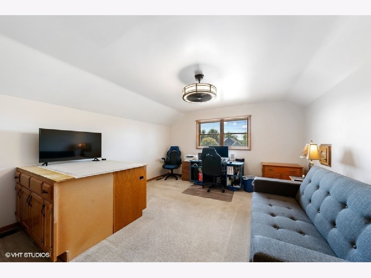
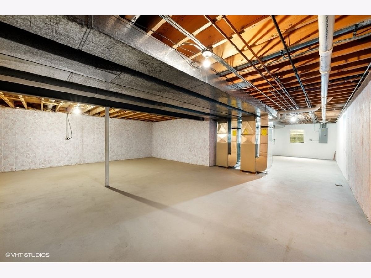
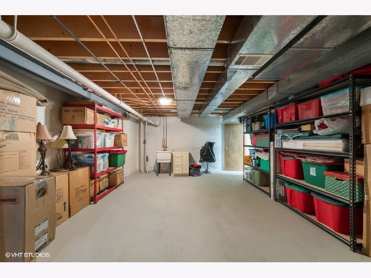
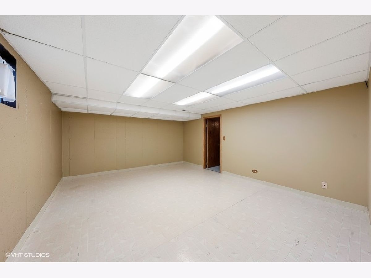
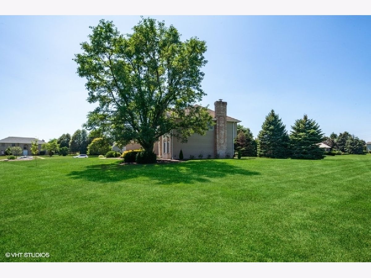
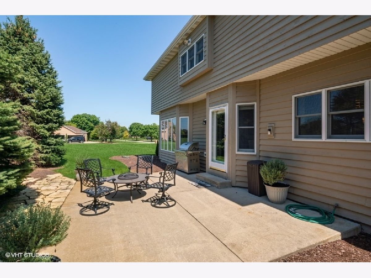
Room Specifics
Total Bedrooms: 4
Bedrooms Above Ground: 4
Bedrooms Below Ground: 0
Dimensions: —
Floor Type: Carpet
Dimensions: —
Floor Type: Carpet
Dimensions: —
Floor Type: Carpet
Full Bathrooms: 3
Bathroom Amenities: Whirlpool,Separate Shower,Double Sink
Bathroom in Basement: 0
Rooms: Exercise Room,Foyer
Basement Description: Finished,Partially Finished
Other Specifics
| 3 | |
| — | |
| Concrete | |
| Patio | |
| Corner Lot | |
| 148X299X148X118X79X79 | |
| Full,Unfinished | |
| Full | |
| Hardwood Floors, First Floor Laundry, Built-in Features, Walk-In Closet(s) | |
| Double Oven, Microwave, Dishwasher, High End Refrigerator, Washer, Dryer, Stainless Steel Appliance(s), Cooktop, Water Softener, Range Hood | |
| Not in DB | |
| — | |
| — | |
| — | |
| Gas Log, Gas Starter |
Tax History
| Year | Property Taxes |
|---|---|
| 2019 | $12,993 |
| 2021 | $9,982 |
Contact Agent
Nearby Similar Homes
Nearby Sold Comparables
Contact Agent
Listing Provided By
Berkshire Hathaway HomeServices Starck Real Estate

