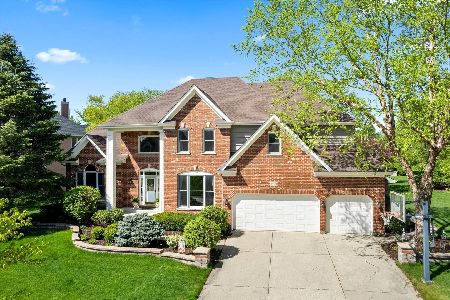1736 Baybrook Lane, Naperville, Illinois 60564
$965,000
|
Sold
|
|
| Status: | Closed |
| Sqft: | 5,000 |
| Cost/Sqft: | $230 |
| Beds: | 4 |
| Baths: | 5 |
| Year Built: | 1999 |
| Property Taxes: | $18,091 |
| Days On Market: | 4747 |
| Lot Size: | 0,50 |
Description
Executive Living! All Brick, Extraordinary Custom Designed, Barczi Home w/Over 7,600 SF of Luxury Living! On 1/2 Acre Lot w/Mature Trees, Koi Pond/Waterfall, Balcony & Deck! Attention to Detail & Architectural Interest Abound! Amazing Millwork, Leaded Glass Transom Windows, New Wrought Iron Ballisters, Trayed Ceilings, Hardwood, Full Finished English Basement w/5th Bedroom, Full Bath, Wine Grotto, Golf Pit & Wet Bar!
Property Specifics
| Single Family | |
| — | |
| Traditional | |
| 1999 | |
| Full,English | |
| — | |
| No | |
| 0.5 |
| Will | |
| River Run | |
| 25 / Monthly | |
| Other | |
| Lake Michigan | |
| Public Sewer | |
| 08282184 | |
| 14306018000000 |
Nearby Schools
| NAME: | DISTRICT: | DISTANCE: | |
|---|---|---|---|
|
Grade School
Graham Elementary School |
204 | — | |
|
Middle School
Crone Middle School |
204 | Not in DB | |
|
High School
Neuqua Valley High School |
204 | Not in DB | |
Property History
| DATE: | EVENT: | PRICE: | SOURCE: |
|---|---|---|---|
| 28 Jun, 2013 | Sold | $965,000 | MRED MLS |
| 15 May, 2013 | Under contract | $1,150,000 | MRED MLS |
| 1 Mar, 2013 | Listed for sale | $1,150,000 | MRED MLS |
Room Specifics
Total Bedrooms: 5
Bedrooms Above Ground: 4
Bedrooms Below Ground: 1
Dimensions: —
Floor Type: Carpet
Dimensions: —
Floor Type: Carpet
Dimensions: —
Floor Type: Carpet
Dimensions: —
Floor Type: —
Full Bathrooms: 5
Bathroom Amenities: Whirlpool,Separate Shower,Double Sink,Double Shower
Bathroom in Basement: 1
Rooms: Bedroom 5,Breakfast Room,Den,Exercise Room,Foyer,Game Room,Recreation Room,Sitting Room,Suite,Heated Sun Room
Basement Description: Finished
Other Specifics
| 3.5 | |
| Concrete Perimeter | |
| Concrete,Circular,Side Drive | |
| Balcony, Deck, Patio, Brick Paver Patio, Storms/Screens | |
| Landscaped | |
| 33X195X172X200 | |
| Unfinished | |
| Full | |
| Vaulted/Cathedral Ceilings, Bar-Wet, Hardwood Floors, First Floor Laundry | |
| Double Oven, Microwave, Dishwasher, Refrigerator, Disposal, Stainless Steel Appliance(s), Wine Refrigerator | |
| Not in DB | |
| Sidewalks, Street Lights, Street Paved | |
| — | |
| — | |
| Wood Burning, Gas Log, Gas Starter |
Tax History
| Year | Property Taxes |
|---|---|
| 2013 | $18,091 |
Contact Agent
Nearby Similar Homes
Nearby Sold Comparables
Contact Agent
Listing Provided By
john greene Realtor




