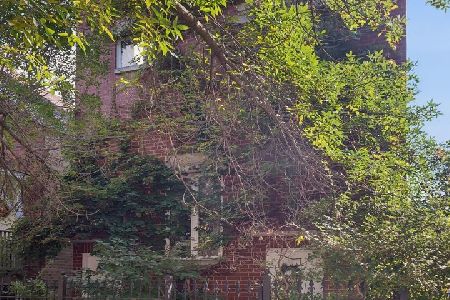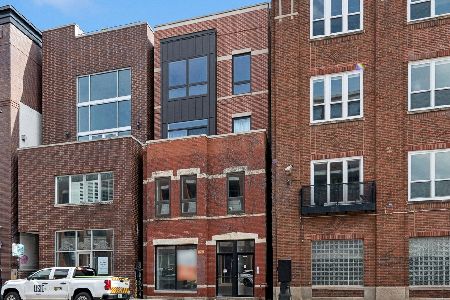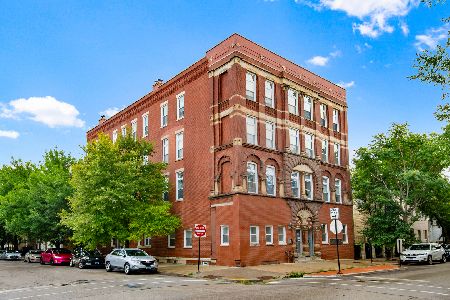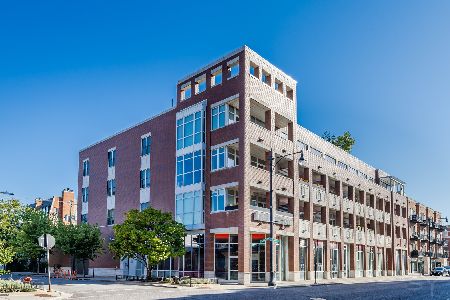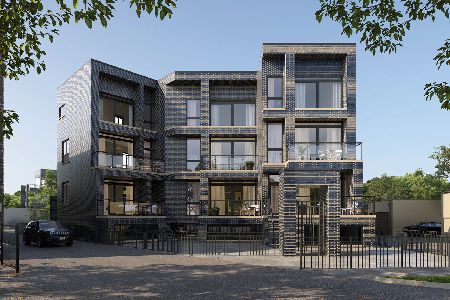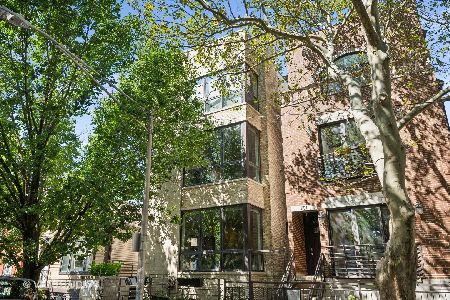1736 Lemoyne Street, West Town, Chicago, Illinois 60622
$841,000
|
Sold
|
|
| Status: | Closed |
| Sqft: | 0 |
| Cost/Sqft: | — |
| Beds: | 3 |
| Baths: | 3 |
| Year Built: | 2011 |
| Property Taxes: | $12,723 |
| Days On Market: | 3572 |
| Lot Size: | 0,00 |
Description
Architecturally distinct & highly upgraded contemporary duplex up penthouse in a prime Wicker Park location! No detail was over-looked in this modern home including a private entry, open floor plan, unmatched indoor/outdoor entertaining spaces, 3 beds on one level & opportunity for a 4th bed, wide plank hardwood floors in living spaces, 8 foot solid wood doors throughout, 11' ceiling height, 4" thick vanities in all bathrooms, professionally organized closets, and over-sized windows in every room offering an abundance of natural light & 4 exposures in this masterpiece. The open & clean-line chef's kitchen boasts extra thick quartz counters, ss Bosch & Miele appliances, built-in Best hood, custom back splash, large breakfast bar, pantry storage, walnut cabinets, wine storage & cooler. Plus, enjoy 2 outdoor spaces including a terrace off the kitchen & a private rooftop deck w/skyline views!
Property Specifics
| Condos/Townhomes | |
| 2 | |
| — | |
| 2011 | |
| None | |
| — | |
| No | |
| — |
| Cook | |
| — | |
| 204 / Monthly | |
| Water,Parking,Insurance,Scavenger | |
| Lake Michigan,Public | |
| Public Sewer | |
| 09125935 | |
| 17062050290000 |
Property History
| DATE: | EVENT: | PRICE: | SOURCE: |
|---|---|---|---|
| 17 Mar, 2016 | Sold | $841,000 | MRED MLS |
| 29 Jan, 2016 | Under contract | $825,000 | MRED MLS |
| 26 Jan, 2016 | Listed for sale | $825,000 | MRED MLS |
| 20 Dec, 2018 | Sold | $850,000 | MRED MLS |
| 13 Nov, 2018 | Under contract | $900,000 | MRED MLS |
| 22 Oct, 2018 | Listed for sale | $900,000 | MRED MLS |
Room Specifics
Total Bedrooms: 3
Bedrooms Above Ground: 3
Bedrooms Below Ground: 0
Dimensions: —
Floor Type: —
Dimensions: —
Floor Type: —
Full Bathrooms: 3
Bathroom Amenities: Separate Shower,Steam Shower,Double Sink,Full Body Spray Shower,Soaking Tub
Bathroom in Basement: —
Rooms: Balcony/Porch/Lanai,Bonus Room,Terrace
Basement Description: None
Other Specifics
| 1 | |
| — | |
| — | |
| — | |
| — | |
| COMMON | |
| — | |
| Full | |
| Vaulted/Cathedral Ceilings, Skylight(s), Bar-Wet, Hardwood Floors, First Floor Full Bath, Laundry Hook-Up in Unit | |
| Range, Microwave, Dishwasher, Portable Dishwasher, Refrigerator, High End Refrigerator, Bar Fridge, Freezer, Washer, Dryer, Disposal, Trash Compactor, Stainless Steel Appliance(s), Wine Refrigerator | |
| Not in DB | |
| — | |
| — | |
| Bike Room/Bike Trails | |
| Gas Log, Gas Starter |
Tax History
| Year | Property Taxes |
|---|---|
| 2016 | $12,723 |
| 2018 | $15,901 |
Contact Agent
Nearby Similar Homes
Nearby Sold Comparables
Contact Agent
Listing Provided By
Belgravia Realty Group, LLC

