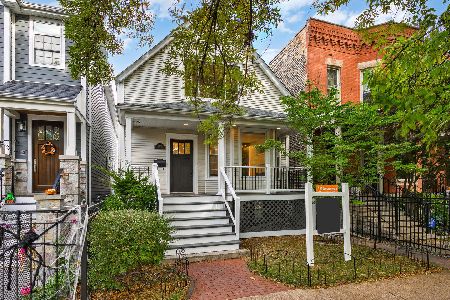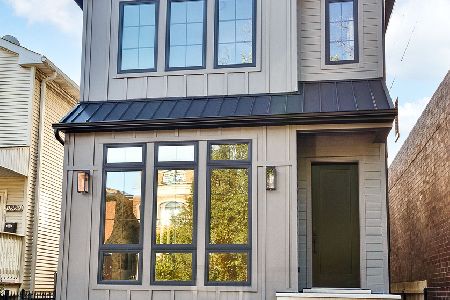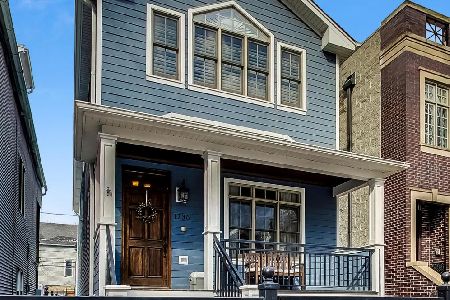1736 Nelson Street, Lake View, Chicago, Illinois 60657
$1,220,000
|
Sold
|
|
| Status: | Closed |
| Sqft: | 4,200 |
| Cost/Sqft: | $306 |
| Beds: | 5 |
| Baths: | 4 |
| Year Built: | 2011 |
| Property Taxes: | $0 |
| Days On Market: | 5447 |
| Lot Size: | 0,07 |
Description
Remarkable 4200 sf New Construction Lakeview single family home two blocks from Burley School. Northside Builders delivers 5 beds/3.5 baths in a highly desirable floor plan with ample sunlight, large yard/patio w/outdoor stone FP, cedar deck, Hardie board, radiant heat, prof appliances, custom millwrk, etc. Lavish Master bath. Across st from playlot and short walk to el, Whole Foods, restaurants. Immed Deliv.
Property Specifics
| Single Family | |
| — | |
| — | |
| 2011 | |
| Full,English | |
| — | |
| No | |
| 0.07 |
| Cook | |
| — | |
| 0 / Not Applicable | |
| None | |
| Lake Michigan,Public | |
| Public Sewer | |
| 07736601 | |
| 14302110330000 |
Nearby Schools
| NAME: | DISTRICT: | DISTANCE: | |
|---|---|---|---|
|
Grade School
Burley Elementary School |
299 | — | |
|
Middle School
Burley Elementary School |
299 | Not in DB | |
|
High School
Lake View High School |
299 | Not in DB | |
Property History
| DATE: | EVENT: | PRICE: | SOURCE: |
|---|---|---|---|
| 3 Nov, 2010 | Sold | $415,000 | MRED MLS |
| 1 Oct, 2010 | Under contract | $450,000 | MRED MLS |
| — | Last price change | $480,000 | MRED MLS |
| 8 Jan, 2010 | Listed for sale | $480,000 | MRED MLS |
| 4 May, 2011 | Sold | $1,220,000 | MRED MLS |
| 7 Apr, 2011 | Under contract | $1,285,000 | MRED MLS |
| 21 Feb, 2011 | Listed for sale | $1,285,000 | MRED MLS |
| 7 Jul, 2015 | Sold | $1,350,000 | MRED MLS |
| 14 May, 2015 | Under contract | $1,449,000 | MRED MLS |
| 6 Apr, 2015 | Listed for sale | $1,449,000 | MRED MLS |
| 4 May, 2022 | Sold | $1,580,000 | MRED MLS |
| 14 Mar, 2022 | Under contract | $1,625,000 | MRED MLS |
| 10 Mar, 2022 | Listed for sale | $1,625,000 | MRED MLS |
Room Specifics
Total Bedrooms: 5
Bedrooms Above Ground: 5
Bedrooms Below Ground: 0
Dimensions: —
Floor Type: Hardwood
Dimensions: —
Floor Type: Hardwood
Dimensions: —
Floor Type: Hardwood
Dimensions: —
Floor Type: —
Full Bathrooms: 4
Bathroom Amenities: Separate Shower,Steam Shower,Double Sink,Full Body Spray Shower,Double Shower,Soaking Tub
Bathroom in Basement: 1
Rooms: Bedroom 5,Deck,Recreation Room,Terrace,Walk In Closet
Basement Description: Finished,Other
Other Specifics
| 2 | |
| Concrete Perimeter | |
| Off Alley | |
| Deck, Patio, Roof Deck, Storms/Screens, Outdoor Fireplace | |
| Fenced Yard,Landscaped | |
| 25 X 125 | |
| — | |
| Full | |
| Vaulted/Cathedral Ceilings, Skylight(s), Bar-Wet, Hardwood Floors, Heated Floors, Second Floor Laundry | |
| Range, Microwave, Dishwasher, Refrigerator, High End Refrigerator, Freezer, Washer, Dryer, Disposal, Stainless Steel Appliance(s), Wine Refrigerator | |
| Not in DB | |
| Sidewalks, Street Lights, Street Paved | |
| — | |
| — | |
| Wood Burning, Gas Starter |
Tax History
| Year | Property Taxes |
|---|---|
| 2010 | $5,491 |
| 2015 | $16,256 |
| 2022 | $22,527 |
Contact Agent
Nearby Similar Homes
Nearby Sold Comparables
Contact Agent
Listing Provided By
Conlon: A Real Estate Company










