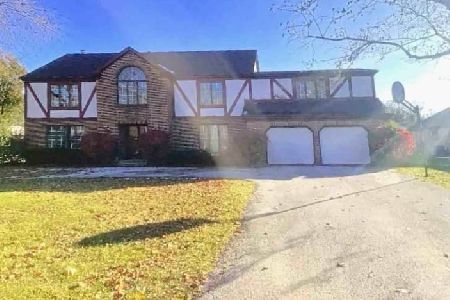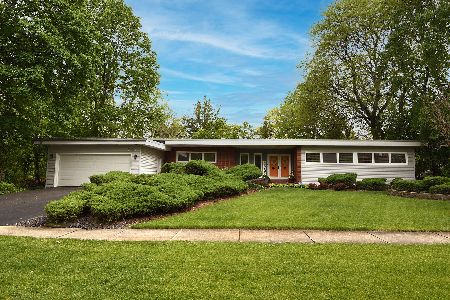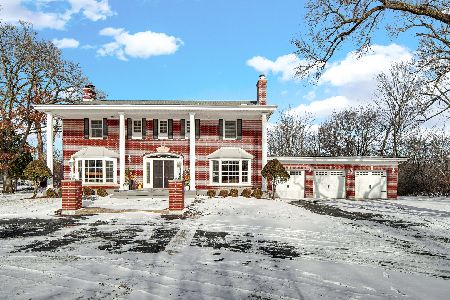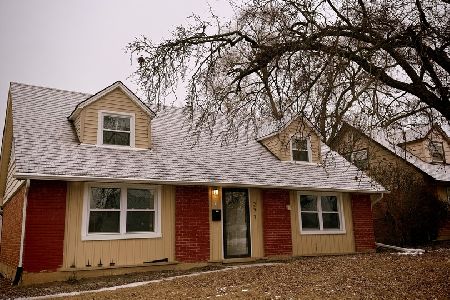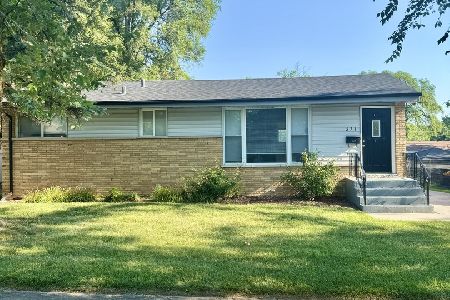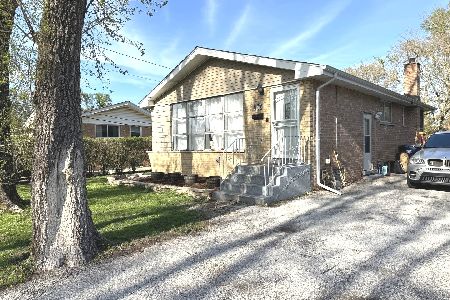1736 Pinehurst Lane, Flossmoor, Illinois 60422
$250,000
|
Sold
|
|
| Status: | Closed |
| Sqft: | 2,368 |
| Cost/Sqft: | $114 |
| Beds: | 4 |
| Baths: | 3 |
| Year Built: | 1986 |
| Property Taxes: | $8,733 |
| Days On Market: | 6195 |
| Lot Size: | 0,00 |
Description
WOW! Take another look-Kit. remodeled w/SS appl, granite (being instld) pantry, center isle. Glistening hdwd in lvg rm,dng rm & main level fam.rm w/brick fireplace. Main flr.laundry leads to attd garage. Cove mouldings,six-panel doors. All 4 bdrms are large w/big closets.Pride of ownership abounds in this well maintained home. Wrap around porch, great backyard & deck, lovely gardens complete the picture!!
Property Specifics
| Single Family | |
| — | |
| Traditional | |
| 1986 | |
| Partial | |
| — | |
| No | |
| — |
| Cook | |
| — | |
| 0 / Not Applicable | |
| None | |
| Lake Michigan | |
| Sewer-Storm | |
| 07159021 | |
| 32074100170000 |
Nearby Schools
| NAME: | DISTRICT: | DISTANCE: | |
|---|---|---|---|
|
Grade School
Western Avenue Elementary School |
161 | — | |
|
Middle School
Parker Junior High School |
161 | Not in DB | |
|
High School
Homewood-flossmoor High School |
233 | Not in DB | |
Property History
| DATE: | EVENT: | PRICE: | SOURCE: |
|---|---|---|---|
| 23 Feb, 2010 | Sold | $250,000 | MRED MLS |
| 23 Dec, 2009 | Under contract | $269,900 | MRED MLS |
| — | Last price change | $279,900 | MRED MLS |
| 12 Mar, 2009 | Listed for sale | $299,900 | MRED MLS |
| 5 Feb, 2014 | Sold | $230,000 | MRED MLS |
| 27 Dec, 2013 | Under contract | $239,500 | MRED MLS |
| — | Last price change | $247,500 | MRED MLS |
| 24 Jul, 2013 | Listed for sale | $247,500 | MRED MLS |
| 30 Apr, 2018 | Sold | $278,000 | MRED MLS |
| 31 Mar, 2018 | Under contract | $280,000 | MRED MLS |
| 25 Mar, 2018 | Listed for sale | $280,000 | MRED MLS |
Room Specifics
Total Bedrooms: 4
Bedrooms Above Ground: 4
Bedrooms Below Ground: 0
Dimensions: —
Floor Type: Carpet
Dimensions: —
Floor Type: Carpet
Dimensions: —
Floor Type: Carpet
Full Bathrooms: 3
Bathroom Amenities: —
Bathroom in Basement: 0
Rooms: Utility Room-1st Floor
Basement Description: Unfinished,Crawl
Other Specifics
| 2 | |
| — | |
| Asphalt,Side Drive | |
| Deck | |
| — | |
| 112X135 | |
| Unfinished | |
| Full | |
| Vaulted/Cathedral Ceilings | |
| Range, Microwave, Dishwasher, Refrigerator, Disposal | |
| Not in DB | |
| Tennis Courts, Sidewalks, Street Lights, Street Paved | |
| — | |
| — | |
| Wood Burning |
Tax History
| Year | Property Taxes |
|---|---|
| 2010 | $8,733 |
| 2014 | $10,494 |
| 2018 | $8,886 |
Contact Agent
Nearby Similar Homes
Nearby Sold Comparables
Contact Agent
Listing Provided By
RE/MAX Synergy

