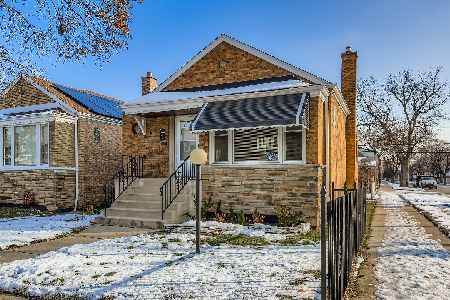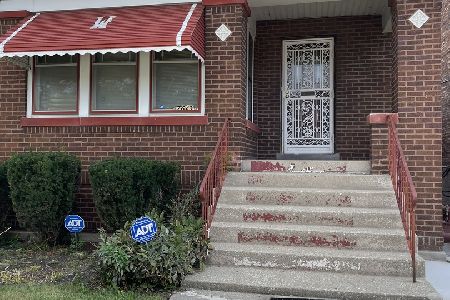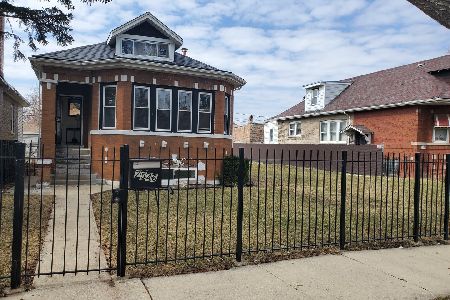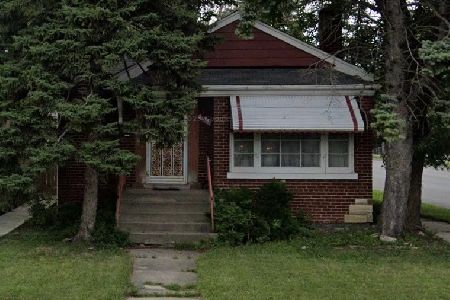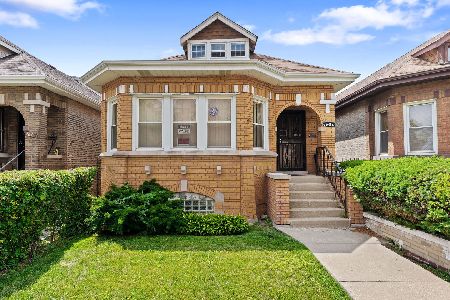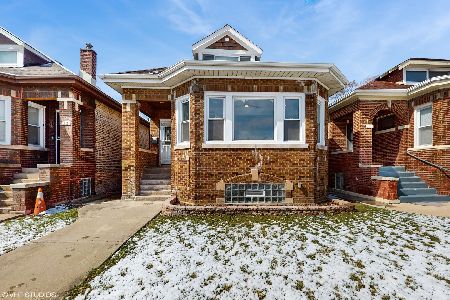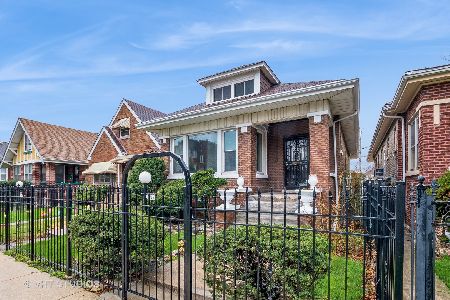1737 77th Street, Auburn Gresham, Chicago, Illinois 60620
$171,000
|
Sold
|
|
| Status: | Closed |
| Sqft: | 0 |
| Cost/Sqft: | — |
| Beds: | 3 |
| Baths: | 2 |
| Year Built: | 1941 |
| Property Taxes: | $2,310 |
| Days On Market: | 1989 |
| Lot Size: | 0,09 |
Description
Transitional Elegance, All Brick Georgian set 65 foot wide corner lot, in coveted Auburn Gresham. Welcoming open floor plan, Gleaming oak floors, fireplace, flooded with light, Professional kitchen fully appointed, Quartz counter tops and island for bar seating, Stainless steel appliances, Full subway back splash, Gracious separate lower level family room, Designed ceramic with mosaic inserts, Stain nickel and chrome finish, walk in shower and tub, new deck overlooking over sized fenced yard, Wireless security system, good closet and storage space. Spacious Utility Room with hookups for washer/dryer. Updated Electric, Plumbing, Furnace, Central Air, Includes 12 month Home Warranty Program through HWA provided at closing. Ask about $7500.00 Closing Cost credit through Bank of America, down payment grants and financing as low as 3% down no MI. Endless appointments, move in ready. Sellers will include plans and quote for side driveway to accommodate optional off street parking.
Property Specifics
| Single Family | |
| — | |
| Georgian | |
| 1941 | |
| Full,English | |
| YES | |
| No | |
| 0.09 |
| Cook | |
| — | |
| 0 / Not Applicable | |
| None | |
| Lake Michigan | |
| Public Sewer | |
| 10815678 | |
| 20304240440000 |
Nearby Schools
| NAME: | DISTRICT: | DISTANCE: | |
|---|---|---|---|
|
Grade School
Barton Elementary School |
299 | — | |
|
High School
Bogan High School |
299 | Not in DB | |
Property History
| DATE: | EVENT: | PRICE: | SOURCE: |
|---|---|---|---|
| 23 Nov, 2018 | Sold | $63,000 | MRED MLS |
| 19 Oct, 2018 | Under contract | $65,000 | MRED MLS |
| 19 Sep, 2018 | Listed for sale | $65,000 | MRED MLS |
| 15 Oct, 2020 | Sold | $171,000 | MRED MLS |
| 18 Aug, 2020 | Under contract | $169,900 | MRED MLS |
| 12 Aug, 2020 | Listed for sale | $169,900 | MRED MLS |
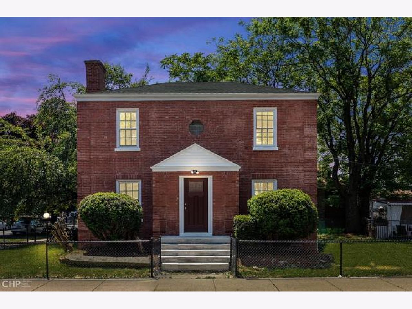
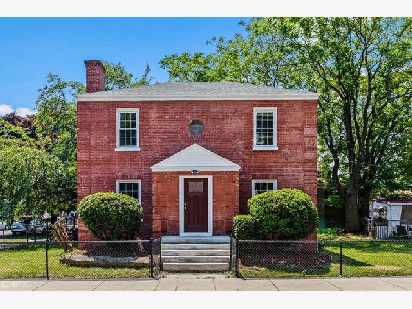
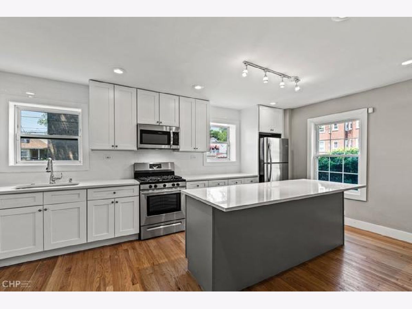
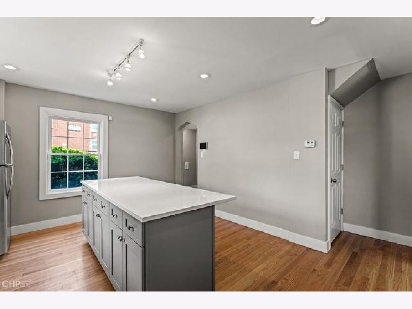
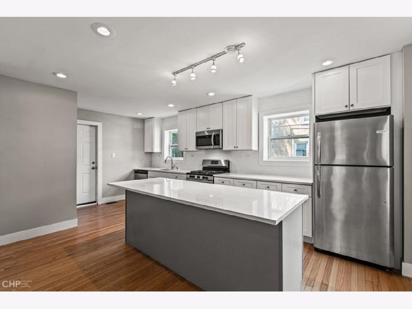
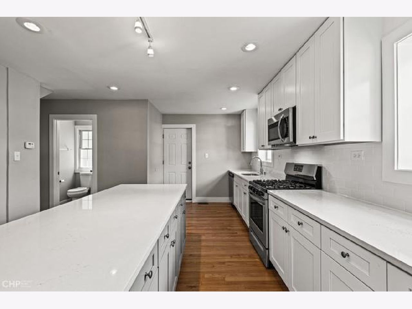
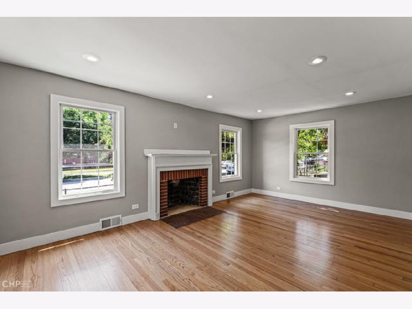
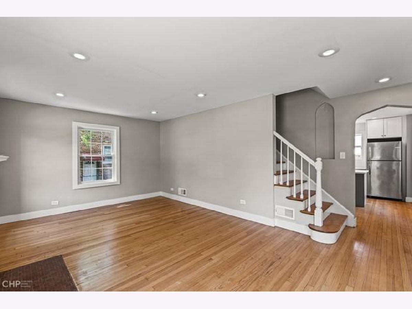
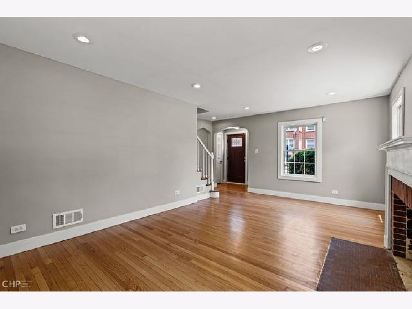
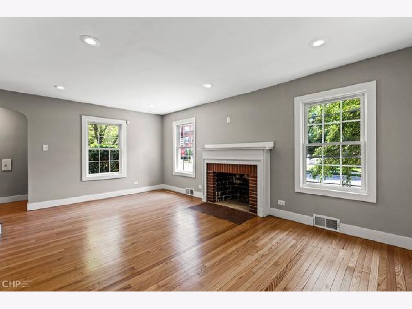
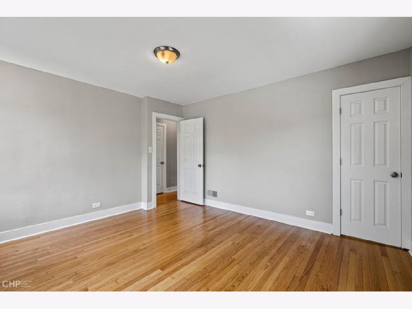
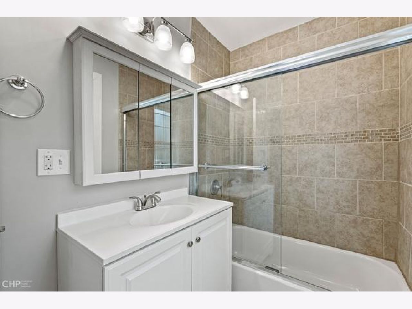
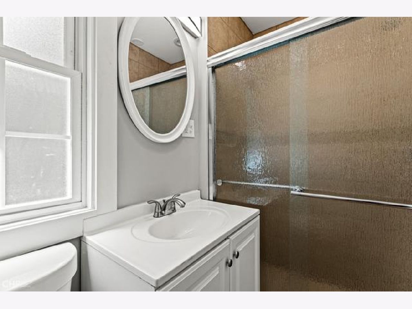
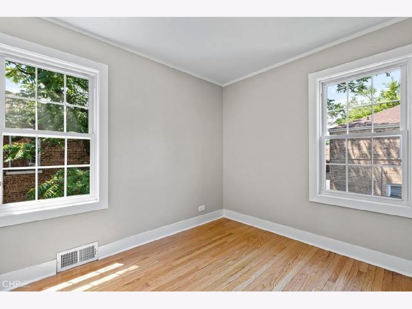
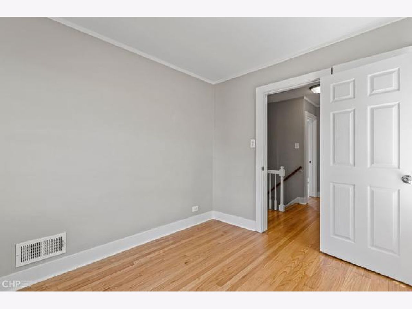
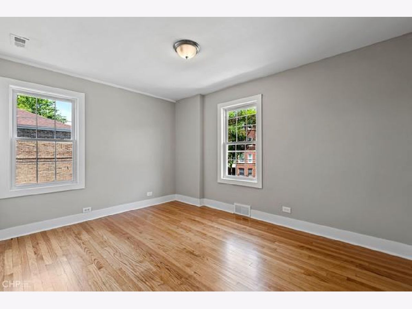
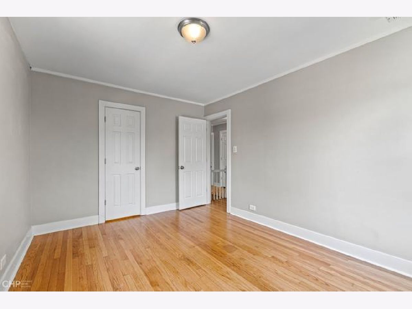
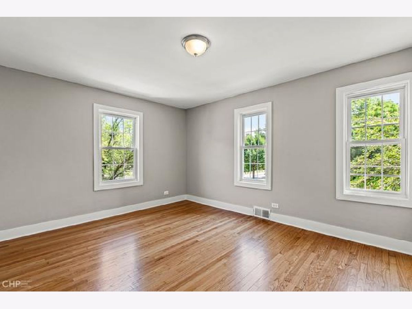
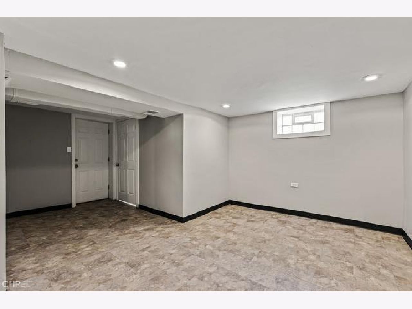
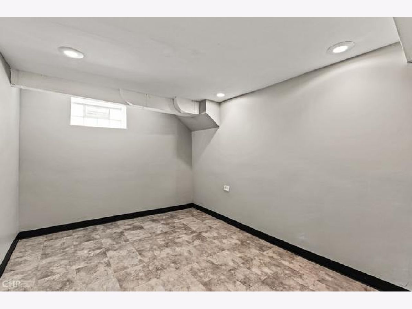
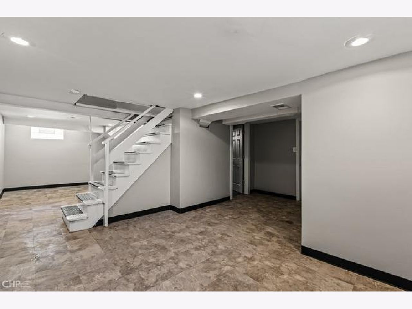
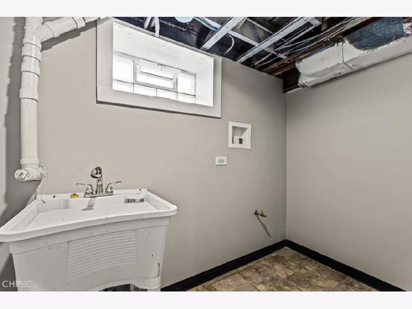
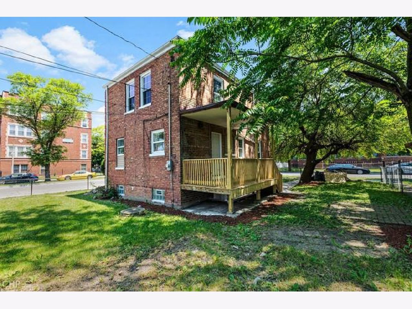
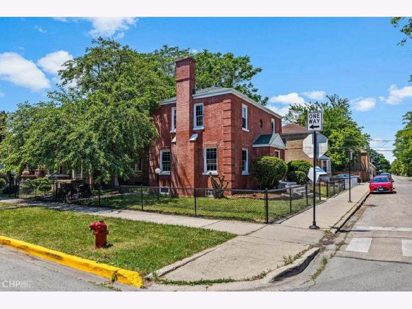
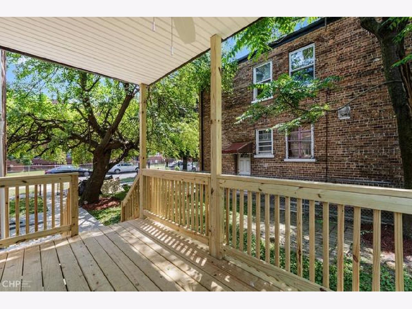
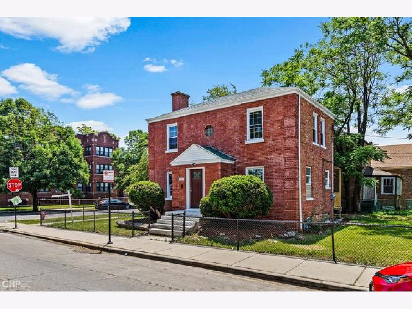
Room Specifics
Total Bedrooms: 3
Bedrooms Above Ground: 3
Bedrooms Below Ground: 0
Dimensions: —
Floor Type: Hardwood
Dimensions: —
Floor Type: —
Full Bathrooms: 2
Bathroom Amenities: Separate Shower,Soaking Tub
Bathroom in Basement: 0
Rooms: Storage,Utility Room-Lower Level
Basement Description: Finished
Other Specifics
| — | |
| Concrete Perimeter | |
| Other | |
| Deck, Storms/Screens | |
| Corner Lot,Fenced Yard,Mature Trees | |
| 65X57 | |
| — | |
| — | |
| Hardwood Floors | |
| Range, Microwave, Dishwasher, Refrigerator, Stainless Steel Appliance(s) | |
| Not in DB | |
| Park, Curbs, Sidewalks, Street Lights, Street Paved | |
| — | |
| — | |
| — |
Tax History
| Year | Property Taxes |
|---|---|
| 2018 | $1,456 |
| 2020 | $2,310 |
Contact Agent
Nearby Similar Homes
Nearby Sold Comparables
Contact Agent
Listing Provided By
North Clybourn Group, Inc.

