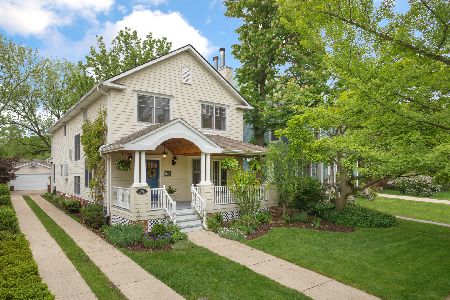1737 Maplewood Lane, Glenview, Illinois 60025
$1,018,000
|
Sold
|
|
| Status: | Closed |
| Sqft: | 3,452 |
| Cost/Sqft: | $304 |
| Beds: | 5 |
| Baths: | 5 |
| Year Built: | 2015 |
| Property Taxes: | $6,715 |
| Days On Market: | 3820 |
| Lot Size: | 0,18 |
Description
Just finished, brand new construction by award winning builder steps from Sleepy Hollow Park, town & train w/a cook's kitchen w/large island & breakfast area open to family room overlooking backyard, 1st floor office or 5th bedroom next to full bath, spacious master suite, 2nd floor laundry, full finished lower level w/5th bath, low maintenance hardie board & brick exterior, front porch w/beadboard ceiling - ready now!
Property Specifics
| Single Family | |
| — | |
| Colonial | |
| 2015 | |
| Full | |
| TRUMAN | |
| No | |
| 0.18 |
| Cook | |
| — | |
| 0 / Not Applicable | |
| None | |
| Lake Michigan | |
| Public Sewer | |
| 08967307 | |
| 04352030070000 |
Nearby Schools
| NAME: | DISTRICT: | DISTANCE: | |
|---|---|---|---|
|
Grade School
Lyon Elementary School |
34 | — | |
|
Middle School
Springman Middle School |
34 | Not in DB | |
|
High School
Glenbrook South High School |
225 | Not in DB | |
|
Alternate Elementary School
Pleasant Ridge Elementary School |
— | Not in DB | |
Property History
| DATE: | EVENT: | PRICE: | SOURCE: |
|---|---|---|---|
| 16 Jul, 2014 | Sold | $325,000 | MRED MLS |
| 8 May, 2014 | Under contract | $349,900 | MRED MLS |
| 22 Apr, 2014 | Listed for sale | $349,900 | MRED MLS |
| 13 Apr, 2016 | Sold | $1,018,000 | MRED MLS |
| 12 Mar, 2016 | Under contract | $1,049,990 | MRED MLS |
| — | Last price change | $1,069,990 | MRED MLS |
| 29 Jun, 2015 | Listed for sale | $1,069,990 | MRED MLS |
Room Specifics
Total Bedrooms: 5
Bedrooms Above Ground: 5
Bedrooms Below Ground: 0
Dimensions: —
Floor Type: Carpet
Dimensions: —
Floor Type: Carpet
Dimensions: —
Floor Type: Carpet
Dimensions: —
Floor Type: —
Full Bathrooms: 5
Bathroom Amenities: Separate Shower,Double Sink
Bathroom in Basement: 1
Rooms: Bedroom 5,Breakfast Room,Loft,Recreation Room
Basement Description: Finished
Other Specifics
| 2 | |
| Concrete Perimeter | |
| Asphalt | |
| — | |
| Landscaped | |
| 50 X 159 | |
| Pull Down Stair,Unfinished | |
| Full | |
| Hardwood Floors, First Floor Bedroom, Second Floor Laundry, First Floor Full Bath | |
| Double Oven, Microwave, Dishwasher, Refrigerator, Disposal, Stainless Steel Appliance(s) | |
| Not in DB | |
| Clubhouse, Street Lights, Street Paved | |
| — | |
| — | |
| Gas Log, Gas Starter |
Tax History
| Year | Property Taxes |
|---|---|
| 2014 | $6,935 |
| 2016 | $6,715 |
Contact Agent
Nearby Similar Homes
Nearby Sold Comparables
Contact Agent
Listing Provided By
@properties






