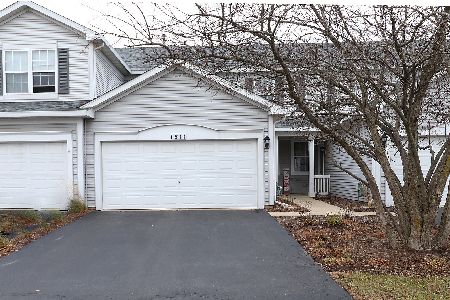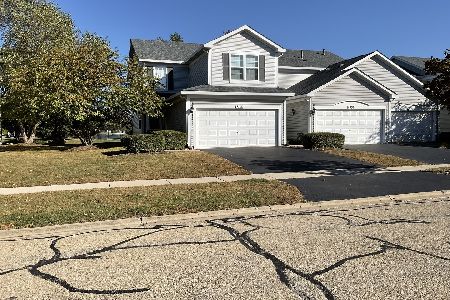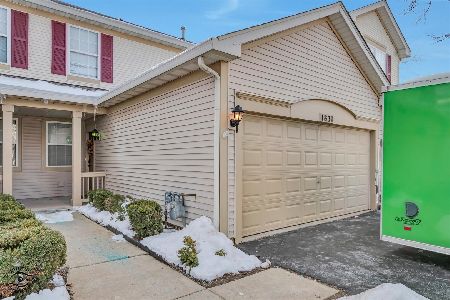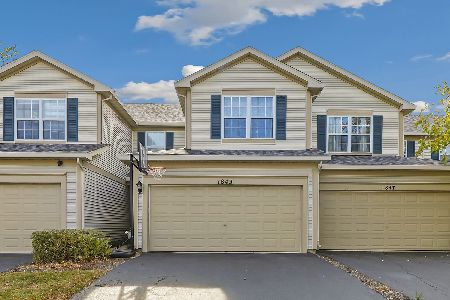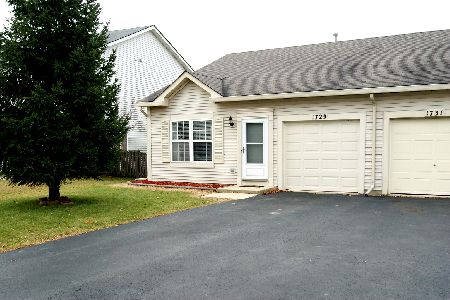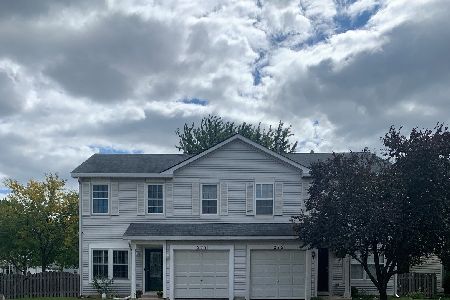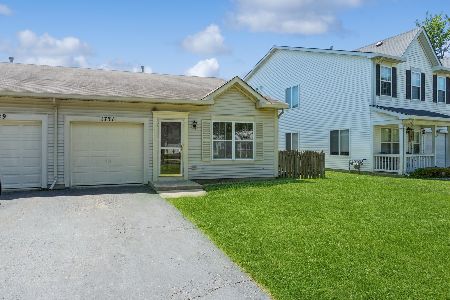1737 Sierra Trail, Romeoville, Illinois 60446
$182,000
|
Sold
|
|
| Status: | Closed |
| Sqft: | 1,865 |
| Cost/Sqft: | $96 |
| Beds: | 3 |
| Baths: | 3 |
| Year Built: | 2000 |
| Property Taxes: | $3,134 |
| Days On Market: | 2746 |
| Lot Size: | 0,00 |
Description
This spacious home has been updated and maintained with incredible care, presenting you with a fantastic ownership opportunity! Boasting the perfect yard for entertaining, with a lush, green lawn thanks to the sprinkler system and a huge 30x20 tiered deck where you can lounge with a good book to soak up the sun or BBQ for close friends and family. Inside, the effective layout creates a great flow between the living room, dining room, family room and kitchen, with plenty of natural light, creating a bright and welcoming atmosphere that you will love coming home to. In the kitchen, the island with a breakfast bar creates additional meal prep and seating area, or the ideal place to set out appetizers during your house-warming party! The roomy master suite boasts an en suite full bath for privacy and convenience. Adding to the curb appeal is the covered porch, where you can sip your morning coffee, enjoying some fresh air before you start your day. See your new home today!
Property Specifics
| Condos/Townhomes | |
| 2 | |
| — | |
| 2000 | |
| None | |
| — | |
| No | |
| — |
| Will | |
| — | |
| 38 / Monthly | |
| Clubhouse,Exercise Facilities,Pool,Snow Removal,Other | |
| Public | |
| Public Sewer | |
| 09983681 | |
| 0603124090200000 |
Nearby Schools
| NAME: | DISTRICT: | DISTANCE: | |
|---|---|---|---|
|
Grade School
Lakewood Falls Elementary School |
202 | — | |
|
Middle School
Indian Trail Middle School |
202 | Not in DB | |
|
High School
Plainfield Central High School |
202 | Not in DB | |
Property History
| DATE: | EVENT: | PRICE: | SOURCE: |
|---|---|---|---|
| 24 Aug, 2018 | Sold | $182,000 | MRED MLS |
| 19 Jun, 2018 | Under contract | $179,500 | MRED MLS |
| 13 Jun, 2018 | Listed for sale | $179,500 | MRED MLS |
Room Specifics
Total Bedrooms: 3
Bedrooms Above Ground: 3
Bedrooms Below Ground: 0
Dimensions: —
Floor Type: Carpet
Dimensions: —
Floor Type: Carpet
Full Bathrooms: 3
Bathroom Amenities: —
Bathroom in Basement: —
Rooms: Deck,Loft
Basement Description: Slab
Other Specifics
| 1 | |
| Concrete Perimeter | |
| Asphalt,Shared | |
| Deck, End Unit | |
| — | |
| 30X112X36X114 | |
| — | |
| Full | |
| Hardwood Floors, Second Floor Laundry, Laundry Hook-Up in Unit | |
| Range, Dishwasher, Disposal | |
| Not in DB | |
| — | |
| — | |
| Park | |
| — |
Tax History
| Year | Property Taxes |
|---|---|
| 2018 | $3,134 |
Contact Agent
Nearby Similar Homes
Nearby Sold Comparables
Contact Agent
Listing Provided By
Market Place Housing

