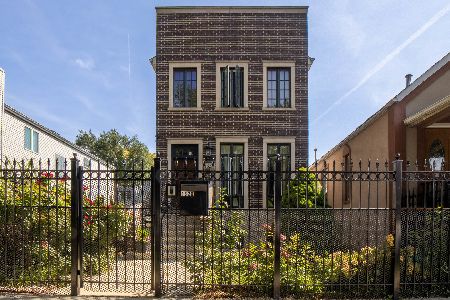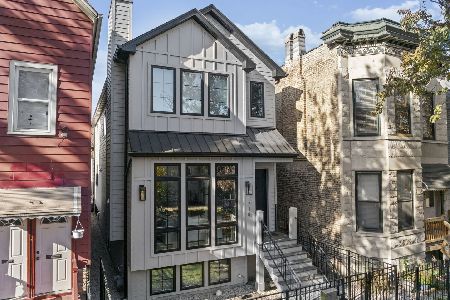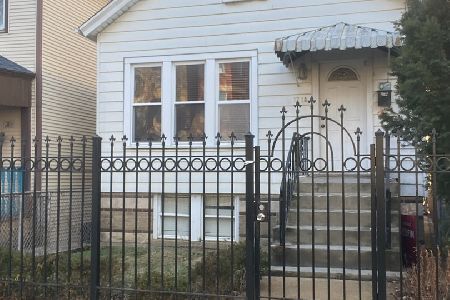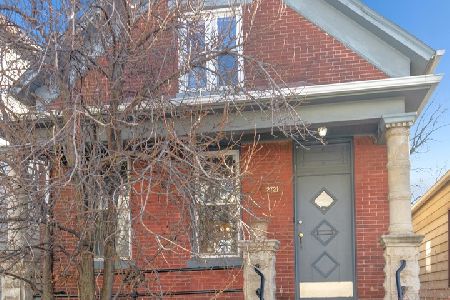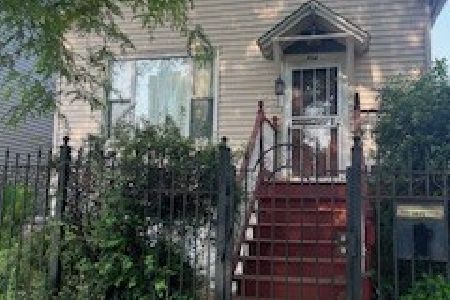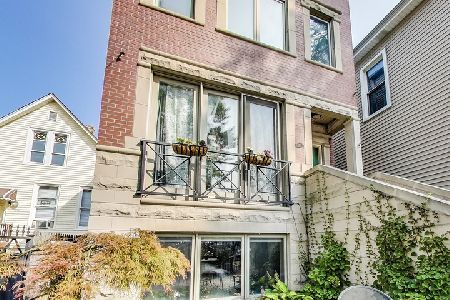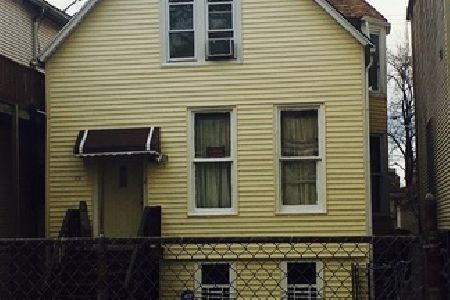1737 Talman Avenue, West Town, Chicago, Illinois 60647
$597,500
|
Sold
|
|
| Status: | Closed |
| Sqft: | 2,350 |
| Cost/Sqft: | $255 |
| Beds: | 2 |
| Baths: | 4 |
| Year Built: | — |
| Property Taxes: | $4,685 |
| Days On Market: | 2911 |
| Lot Size: | 0,00 |
Description
Beautiful & Spacious 4 Bed/3.1 Bath Single Family Home Nested On Treelined Talman Street. Sundrenched Living Room offers Gorgeous Maple Hardwood Flooring & Cozy Fireplace and Leads To Stunning Kitchen with Upgraded Appliances, Granite Countertops, Breakfast Bar with Seating For Three and Expansive 42" Cabinets. Kitchen Opens Up To Great Room with Room For A Breakfast Nook/Dining Room Or Family Room-A Perfect Versatile Layout! Master Suite Offers Vaulted Ceilings, Spacious Private Deck, Walk In Closet and Ensuite Featuring Vanity with Generous Counterspace, Relaxing Soaking Tub and Separate Shower. Three Additional Bedrooms With Ample Closet Space, Laundry Room with Side by Side Washer & Dryer and Mudroom on Lower Level with Built-in Storage Complete the Well Thought Out Layout. Lush Manicured Backyard is Perfect For Entertaining! Detached 2 Car Garage. Located In Top Rated Moos Elementary School District! Just Moments to 606 trail, CTA, Hwy, Trendy Dining & Boutique Shopping!
Property Specifics
| Single Family | |
| — | |
| — | |
| — | |
| Full,Walkout | |
| — | |
| No | |
| 0 |
| Cook | |
| — | |
| 0 / Not Applicable | |
| None | |
| Public | |
| Other | |
| 09848806 | |
| 13364200100000 |
Nearby Schools
| NAME: | DISTRICT: | DISTANCE: | |
|---|---|---|---|
|
Grade School
Moos Elementary School |
299 | — | |
Property History
| DATE: | EVENT: | PRICE: | SOURCE: |
|---|---|---|---|
| 11 May, 2007 | Sold | $585,000 | MRED MLS |
| 9 Mar, 2007 | Under contract | $599,000 | MRED MLS |
| 6 Dec, 2006 | Listed for sale | $599,000 | MRED MLS |
| 9 Apr, 2018 | Sold | $597,500 | MRED MLS |
| 8 Feb, 2018 | Under contract | $600,000 | MRED MLS |
| 5 Feb, 2018 | Listed for sale | $600,000 | MRED MLS |
Room Specifics
Total Bedrooms: 4
Bedrooms Above Ground: 2
Bedrooms Below Ground: 2
Dimensions: —
Floor Type: Carpet
Dimensions: —
Floor Type: Carpet
Dimensions: —
Floor Type: Carpet
Full Bathrooms: 4
Bathroom Amenities: Whirlpool
Bathroom in Basement: 0
Rooms: Deck
Basement Description: Finished
Other Specifics
| 2 | |
| Concrete Perimeter | |
| — | |
| — | |
| — | |
| 24 X 125 | |
| — | |
| Full | |
| Vaulted/Cathedral Ceilings, Skylight(s), Hardwood Floors | |
| — | |
| Not in DB | |
| Curbs, Sidewalks, Street Lights, Street Paved | |
| — | |
| — | |
| — |
Tax History
| Year | Property Taxes |
|---|---|
| 2007 | $2,420 |
| 2018 | $4,685 |
Contact Agent
Nearby Similar Homes
Nearby Sold Comparables
Contact Agent
Listing Provided By
@properties

